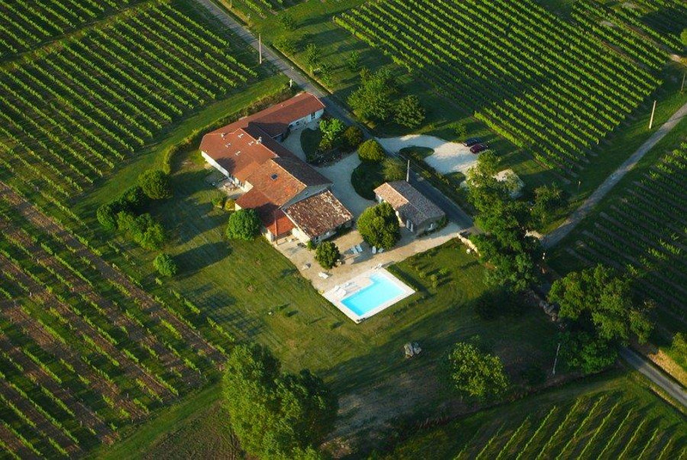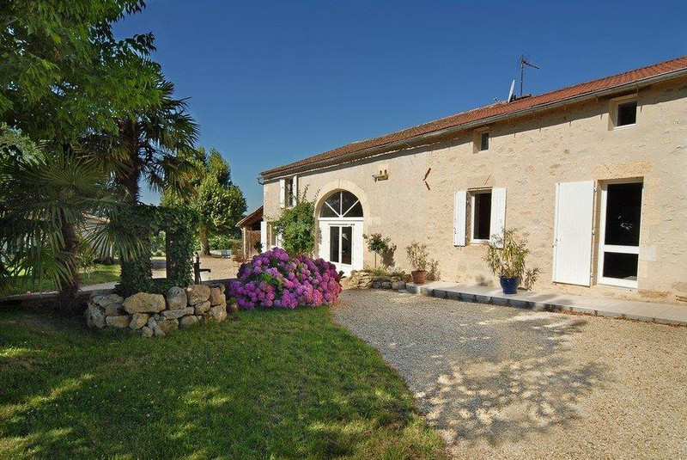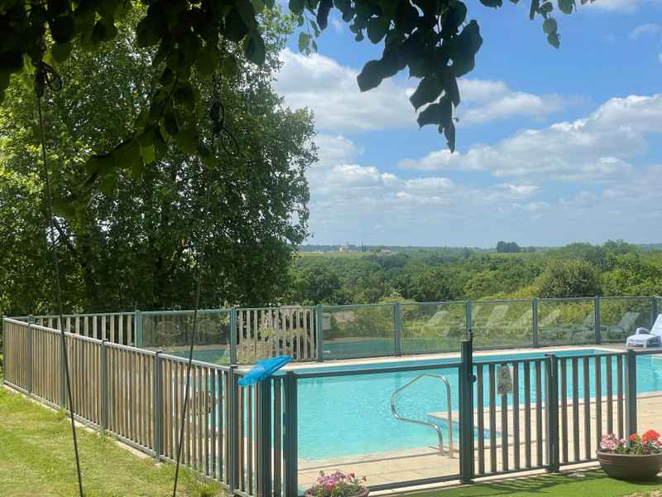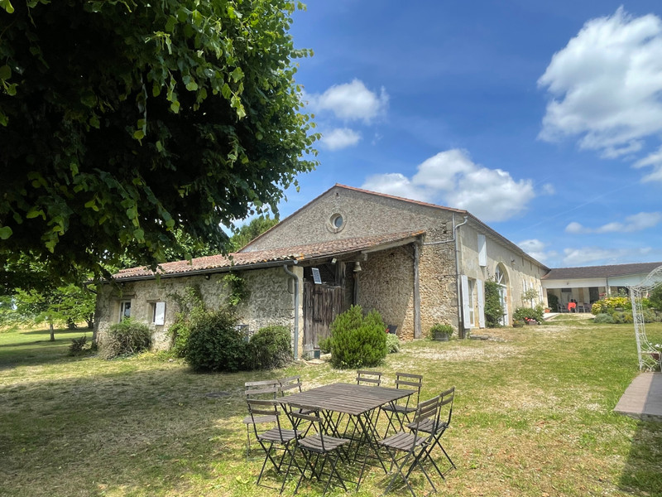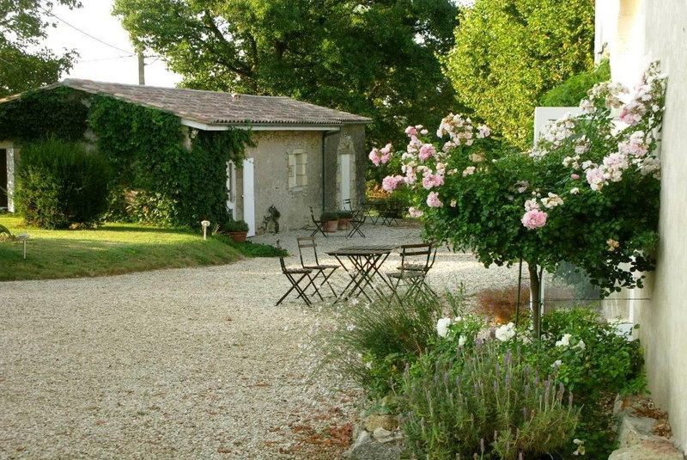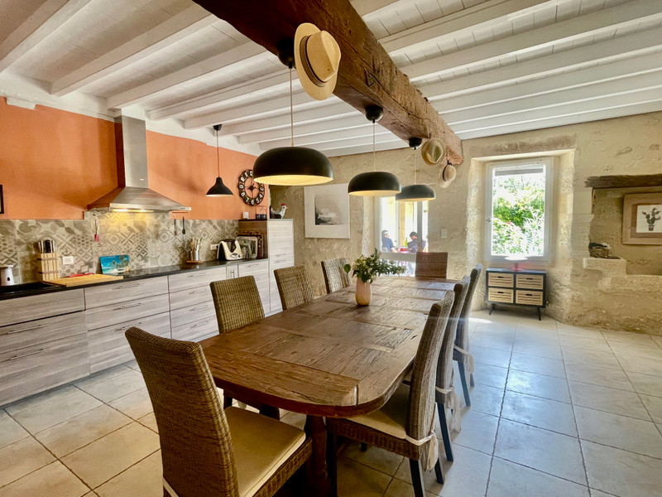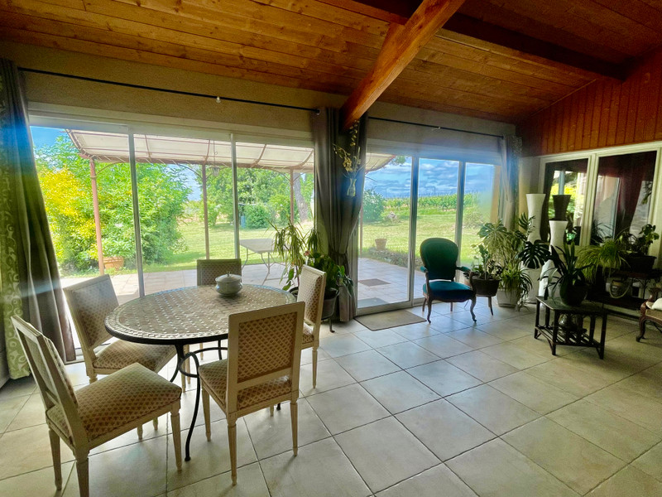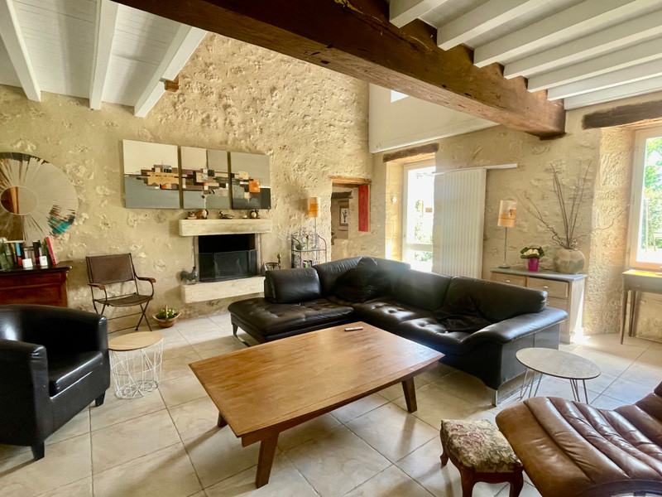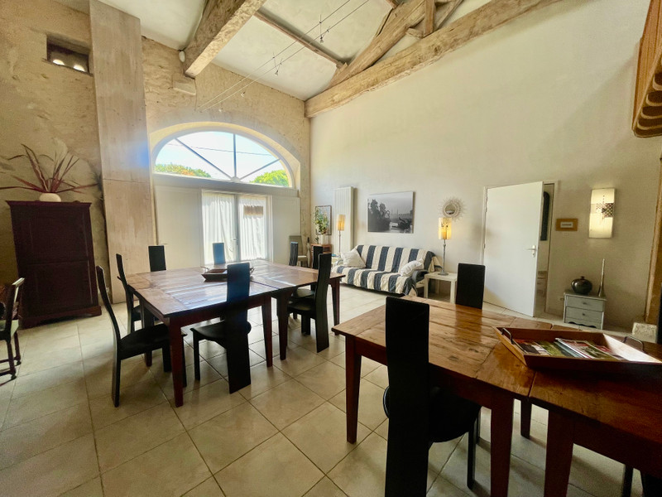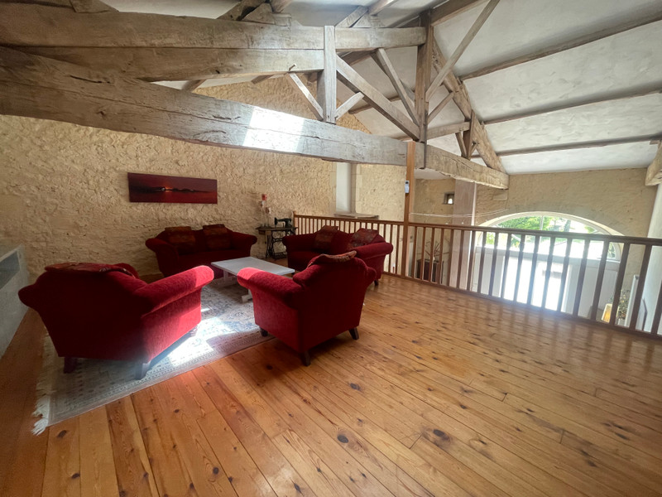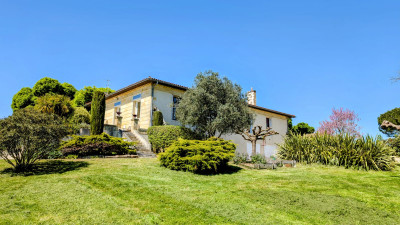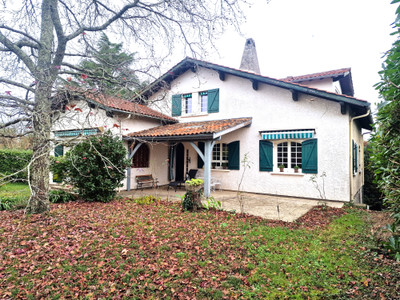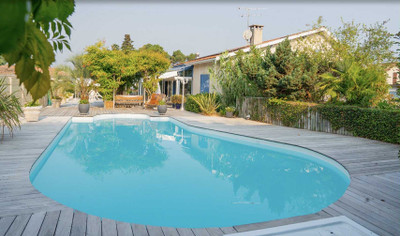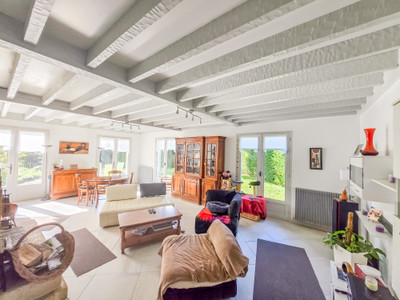15 rooms
- 9 Beds
- 7 Baths
| Floor 695m²
| Ext 10,572m²
€899,000
(HAI) - £786,985**
15 rooms
- 9 Beds
- 7 Baths
| Floor 695m²
| Ext 10,572m²
€899,000
(HAI) - £786,985**
Superb FARMHOUSE in very peaceful setting with great views and swimming pool! Ideal for CH/gites/co-habitation
Very spacious farmhouse in immaculate condition! Situated on its own grounds of over 1 hectare with a beautiful, secured swimming pool in a truly incredible location!
Absolutely peaceful, no noise or visual disturbance. Located in the hilly Entre-Deux-Mers region, with breathtaking views over the rolling vineyards! Just a few minutes from a village with daily needs, and within 10 minutes, you will find several towns and villages with all amenities. Saint-Emilion is 20 minutes away, Bordeaux and Bergerac are 1 hour away!
Truly perfect for a tourist activity (gites and/or guest houses), shared accommodation, or to accommodate a large family! Adaptable to all your projects!
The immense living space of 695 m² (!) offers numerous possibilities for all your projects!
Due to its layout—two dwellings plus a converted outbuilding—it's perfect for a B&B/gîte business! However, it's also ideal for a vacation home for 2/3 families or close friends, for a co-living project, or, of course, for a large family! Almost all the bedrooms are en suite (with bathrooms), and there are several large separate living areas, with the possibility of connecting them.
PART 1:
Housing 1 offers 290 m² of living space, including:
* Kitchen - 37 m² - equipped with covered terrace,
* Dining room/office - 15 m²,
* Winter garden - 31 m²,
* Living room - 39 m² - with 28 m² mezzanine,
* Laundry room - 10 m²,
* Storage room - 15 m²,
* Bedroom 1 - 55 m² - with shower room and access to the outside (could be used as a bedroom),
* Bedroom 2 - 17 m²,
* Bedroom 3 - 17 m² - or office,
* Shower room - 8 m².
* Bedroom 4 - 37 m² - upstairs, with the possibility of creating a bathroom.
PART 2:
Housing 2 offers A 320 m² living space, comprising:
* Cathedral-shaped living room - 55 m² - could be used as a reception room/restaurant!
* Open-plan kitchen,
* Small utility room - 10 m²,
* Pantry - 16 m²,
* Bedroom 5 - 34 m² - with shower room and access to the outside,
* Bedroom 6 - 34 m² - with shower room.
* Mezzanine - 70 m² - suitable for a TV and/or relaxation area.
GITE Adjoining Part 2:
Total area 70 m², accessible from Part 2 and from the outside with a terrace!
* Living room with open-plan kitchen,
* Bathroom - with bathtub and shower,
* Toilet,
* Mezzanine for sleeping accommodation.
INDEPENDENT GITE:
Total area 82 m²:
* Living room with Open kitchen, access to the garden with terrace,
* Hallway with WC and shower room and access to the outside,
* Bedroom - 35m²,
* Shower room.
TECHNICAL INFORMATION:
* In perfect condition - no work required,
* Oil-fired central heating,
* Electrical system redone,
* Two septic tanks up to standard,
* Swimming pool: 12x6m, liner, salt water, safety up to standard,
* Pool house, with shower and WC.
* Shed - 34m²,
* Pétanque court,
* Private parking.
------
Information about risks to which this property is exposed is available on the Géorisques website : https://www.georisques.gouv.fr
[Read the complete description]














