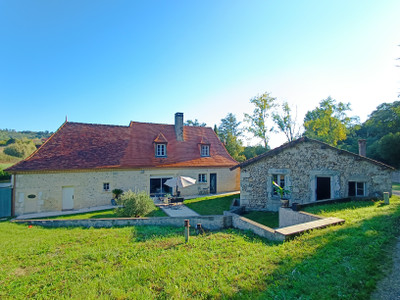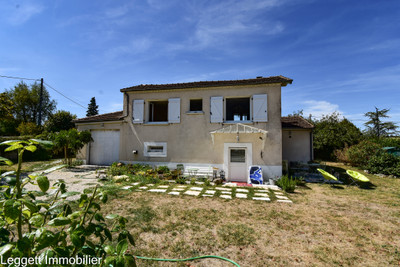4 rooms
- 2 Beds
- 2 Baths
| Floor 130m²
€250,000
- £218,850**
4 rooms
- 2 Beds
- 2 Baths
| Floor 130m²

Ref. : A37408BD24
|
EXCLUSIVE
Two-bedroom village house, spacious rooms, terrace and basement.
This beautiful village house stands on a small cul-de-sac in the heart of the historic (and most charming) part of the village of Plazac in the Vézère Valley.
The entrance is via a stone staircase, hinting at a place full of character. Once you have climbed the steps, the door will open onto a magnificent living room with unusually high ceilings, featuring a beautiful mezzanine and a skylight. The ground floor also has a kitchen, a laundry area, a bathroom with shower and bathtub, and a separate toilet. Upstairs is a dressing leading to two bedrooms, including the master bedroom which includes a toilet, a sink and a veranda.
Outside, the terrace gives direct access to the master bedroom upstairs and the kitchen downstairs. A spacious basement divided into four areas is currently used for storage.
Virtual tour available
This beautiful village house stands on a small cul-de-sac in the heart of the historic (and most charming) part of the village of Plazac.
The entrance is via a stone staircase, hinting at a place full of character. Once you have climbed the steps, the door will open onto a magnificent living room with unusually high ceilings, featuring a beautiful mezzanine and a skylight. The ground floor also has a kitchen, a laundry area, a bathroom with shower and bathtub, and a separate toilet. Upstairs is a dressing leading to two bedrooms, including the master bedroom which includes a toilet, a sink and a veranda.
Outside, the terrace gives direct access to the master bedroom upstairs and the kitchen downstairs. A spacious basement divided into four areas is currently used for storage.
Virtual tour available
GROUND FLOOR
Living room 37.5 m²
Kitchen 16 m²
Laundry room 4.5 m²
Toilet 1.7 m²
Bathroom with bath and shower 7.8 m²
FIRST FLOOR
Mezzanine 29 m²
Hallway 5.2 m²
Bedroom 10 m²
Master bedroom 14 m² + WC with washbasin 4 m²
EXTRAS
Entrance hall 10 m²
Master bedroom veranda 11 m²
Rear terrace approximately 50 m²
Basement 56 m² : hallway 7 m² + wood storage 29 m² + utility room 10 m² + storage/cellar 10 m² (hot water tank)
Translated with DeepL.com (free version)
------
Information about risks to which this property is exposed is available on the Géorisques website : https://www.georisques.gouv.fr
[Read the complete description]
 Ref. : A37408BD24
| EXCLUSIVE
Ref. : A37408BD24
| EXCLUSIVE
A problem has occurred. Please try again.














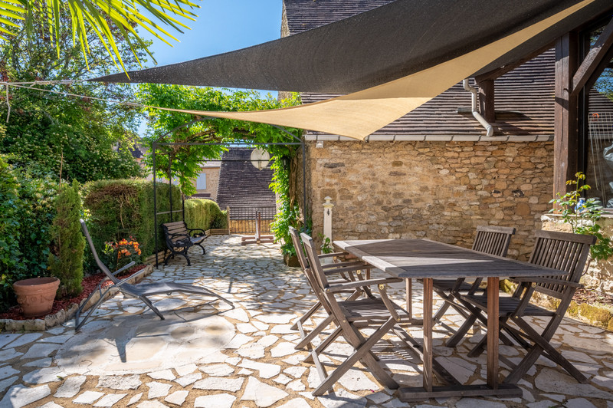
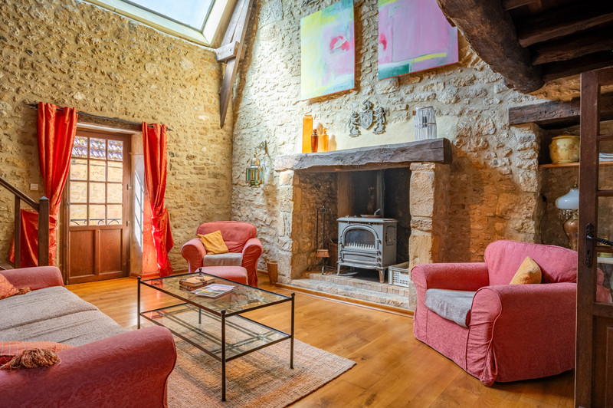
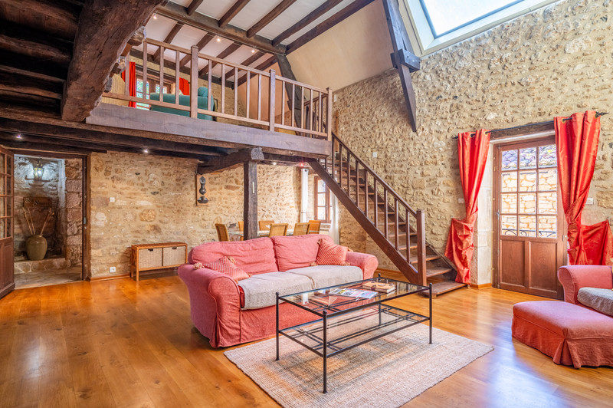
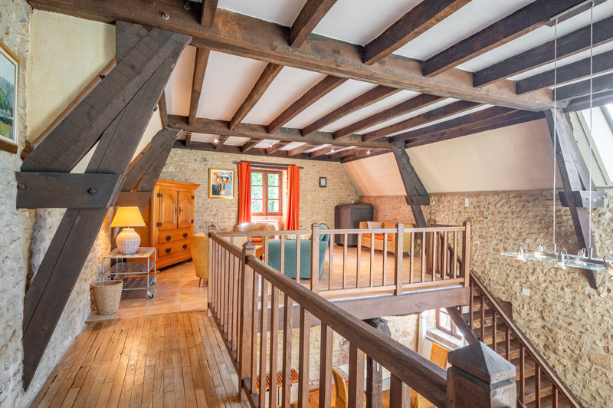
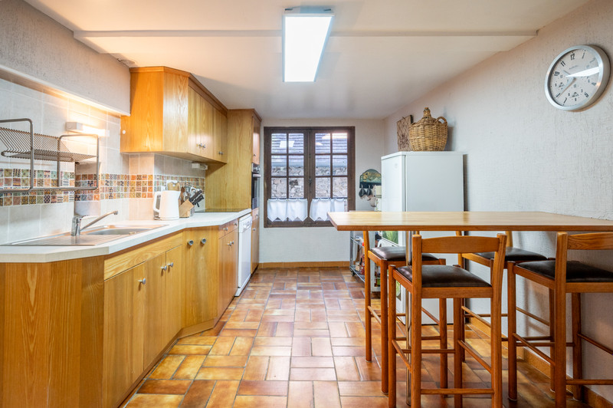
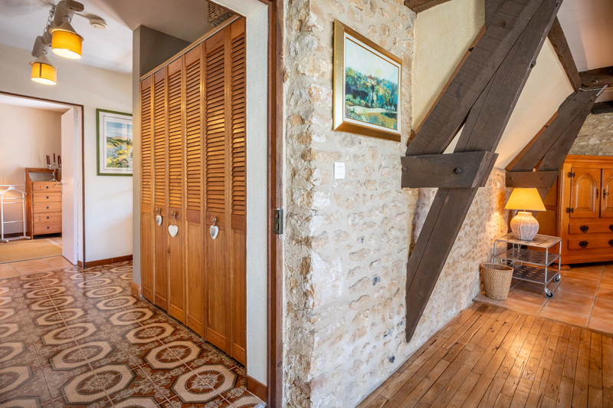
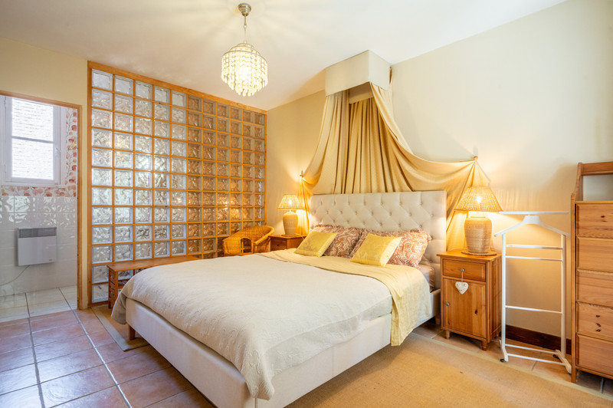
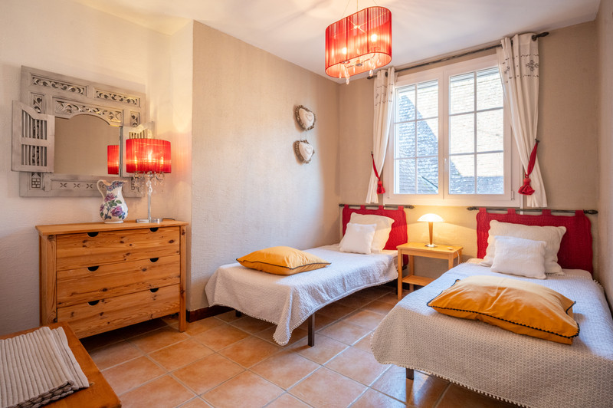
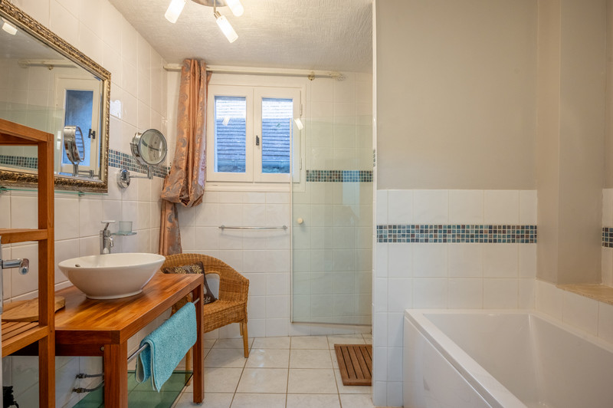
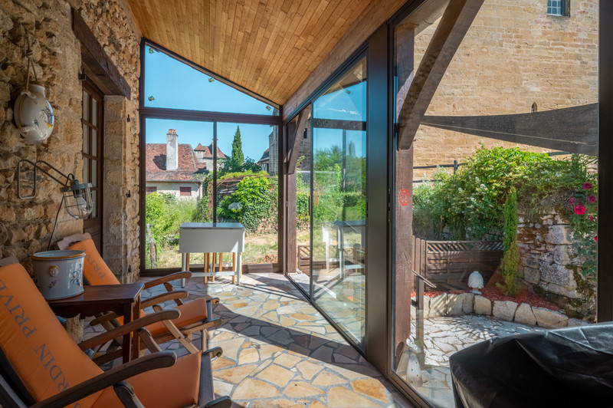
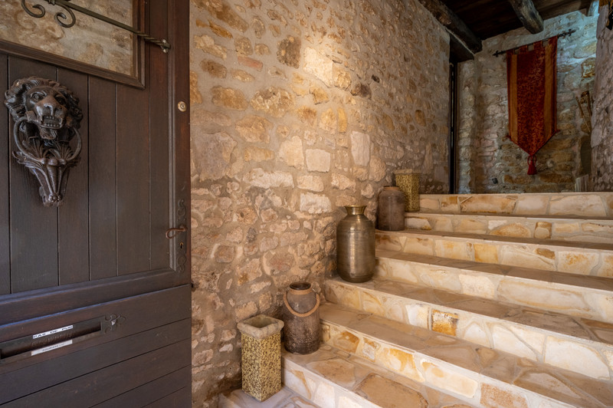
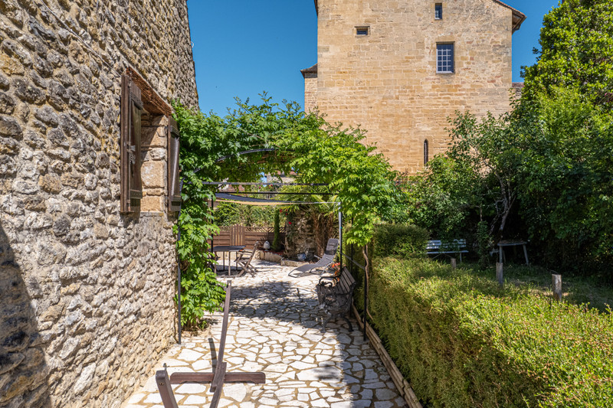
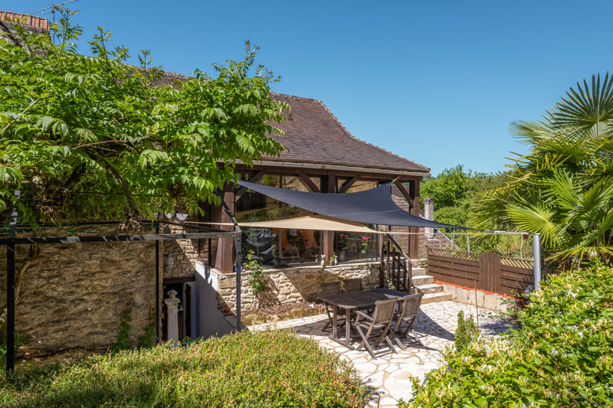
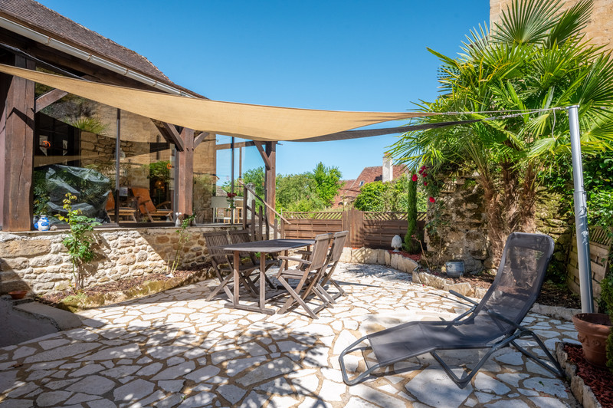
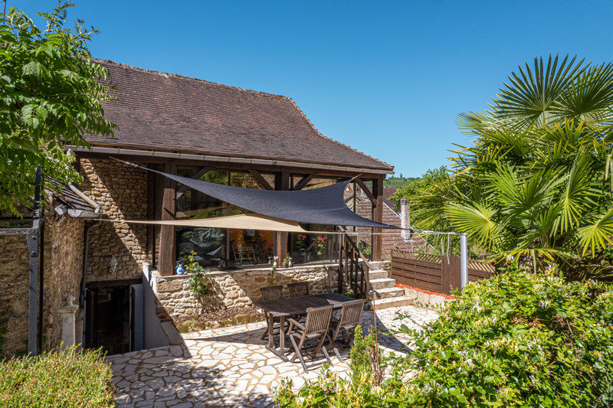















 Ref. : A37408BD24
|
Ref. : A37408BD24
| 


















