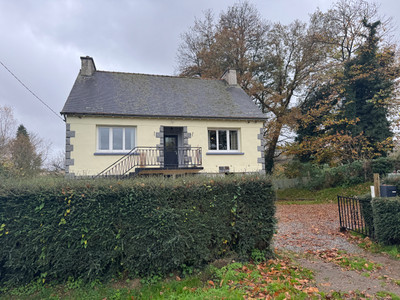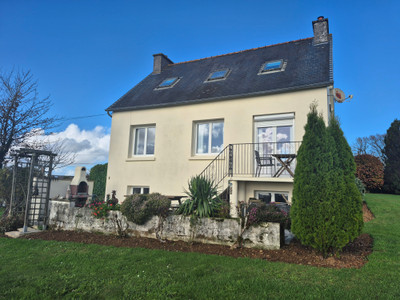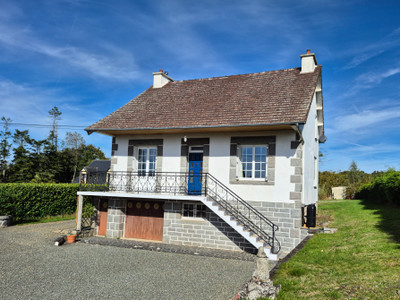5 rooms
- 3 Beds
- 2 Baths
| Floor 88m²
| Ext 1,248m²
€170,500
(HAI) - £150,091**
5 rooms
- 3 Beds
- 2 Baths
| Floor 88m²
| Ext 1,248m²
€170,500
(HAI) - £150,091**
Detached 3 bedroom village property with beautiful gardens.
An ideal opportunity to purchase a detached property in Plessala. This three bedroom house has a ground floor bedroom with two further rooms upstairs. In Plessala there is a small supermarket, bakery, florist, hair dressers and bar all within easy walking distance.
Situated in Central Brittany the house is 53 miles from the port at St Marlo, 49 miles from the airport in Rennes. The beautiful coastal town of Val Andre with it's amazing coast line is 24 miles from the house.
The property is situated in a quiet, residential road with a driveway suitable for parking of three plus cars. The front garden is lawned and has a number of mature trees and shrubs and a path to the front door.
As you enter the front door there is a large, bright hallway. To the left is the lounge (3.076 x 6.497m2 )which is double aspect with patio doors to the rear garden and patio doors to a small balcony at the front, ideal for that al fresco cup of morning coffee or evening wine! To the right of the front door is the ground floor bedroom (2.731 x 3.190m2), next to this is the shower room (1.559 x 2.200m2) with a separate WC (1.638 x 0.876). At the rear of the property is the kitchen (2.98 x 6.248) which has room for a dining table and patio doors to a terrace. The kitchen has lovely views over the large garden.
Upstairs there is a landing (2.918 x 2.685m2) with a large coat cupboard. Both of the bedrooms have cupboards/wardrobes in the eves which makes for perfect storage.
Bedroom 2 (3.123 x 3.954m2)
Bedroom 3 (3.197 x 4.023m2)
Bedroom 3 has a Jack and Jill door to the shower room (2.069 x 1.654m2) which has shower cubilce, WC and sink. The shower room can also be accessed via the landing.
In the sous sol (basement) the current vendors have made good use of the rooms. In one the oil boiler is housed and is used as a laundry room (2.930 x 2.955m2), an ideal drying space for washing! There is also a large store cupboard (1.049 x 2.622m2), an office/games room (3.135 x 7.465m2) and the garage (3.040 x 7.533m2).
Outside the large garden has a pretty terrace area, green houses, a vegetable area with raised beds and numerous trees and shrubs. There is also a 2nd garage adjacent to the house.
Many more photos are available. Please contact me to arrange a viewing or for more information/photos.
------
Information about risks to which this property is exposed is available on the Géorisques website : https://www.georisques.gouv.fr
[Read the complete description]
Your request has been sent
A problem has occurred. Please try again.














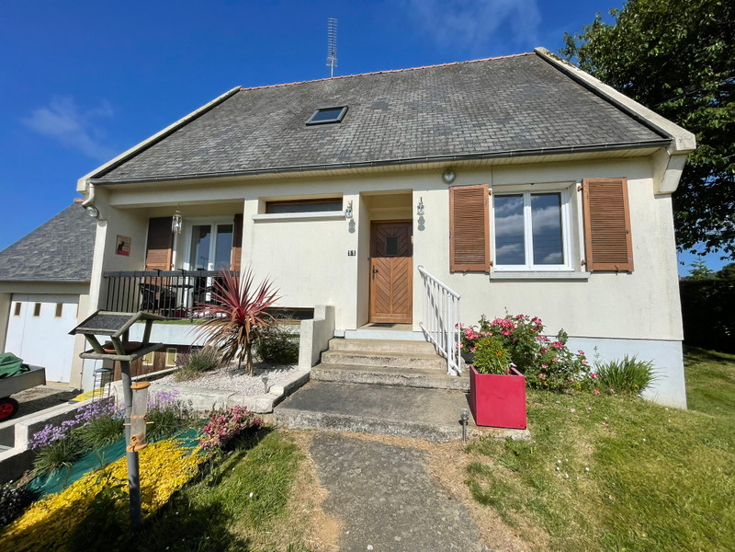
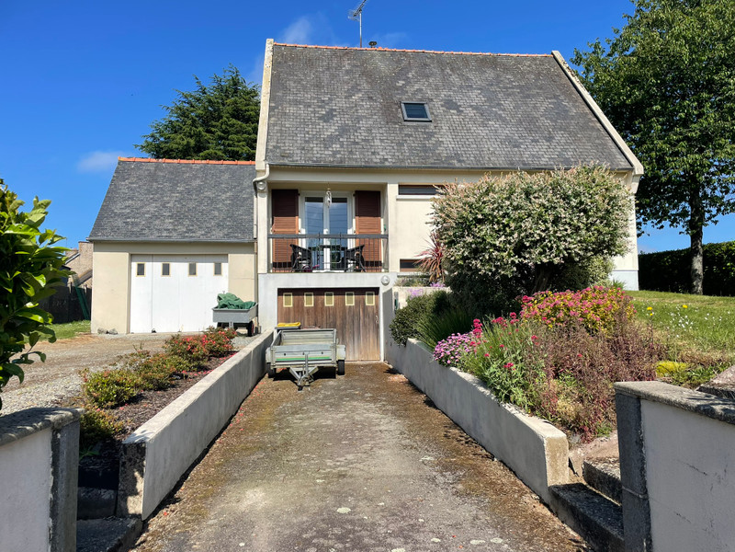
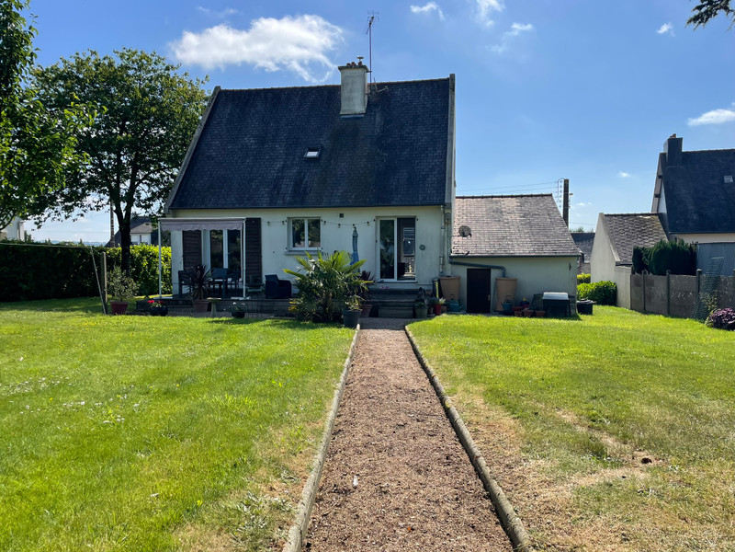
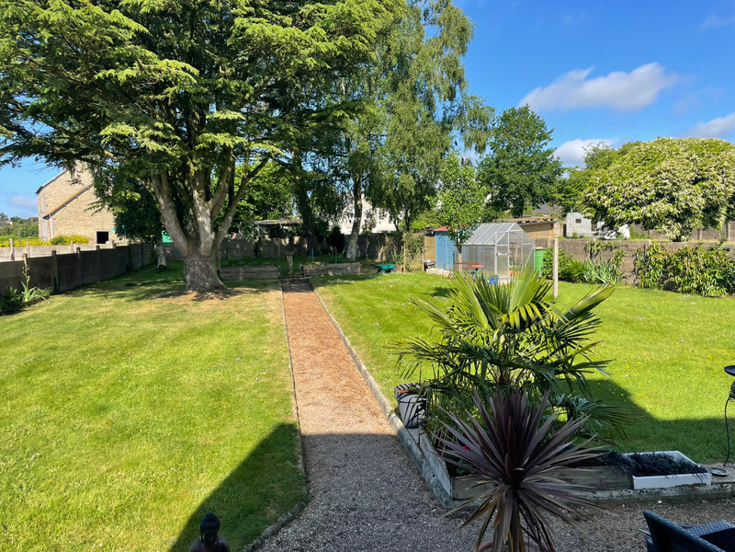
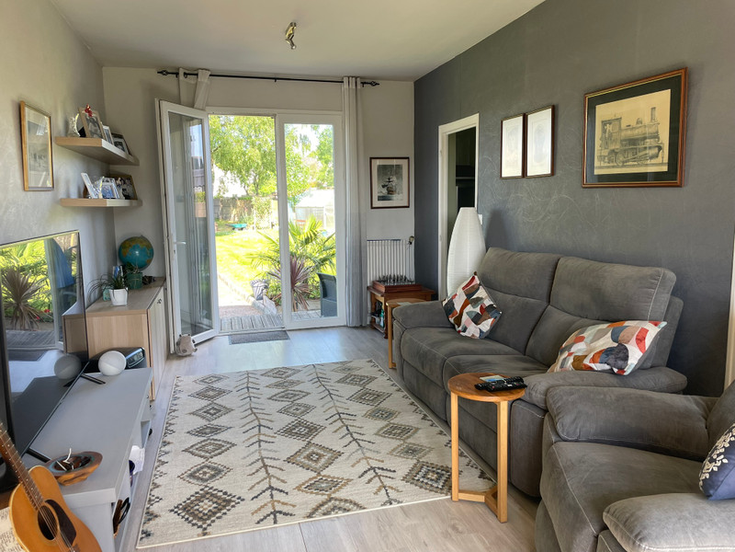
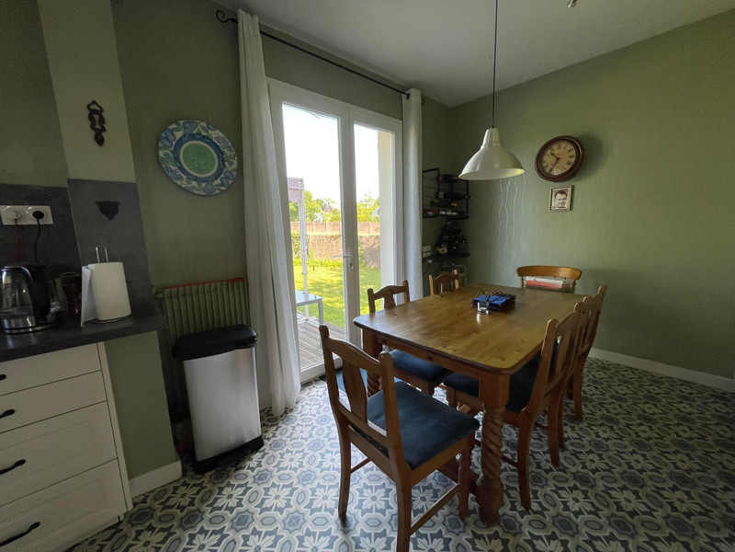
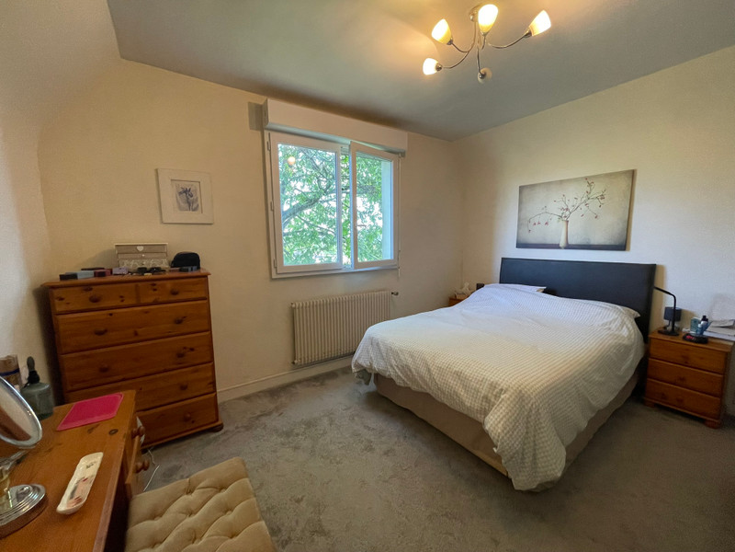

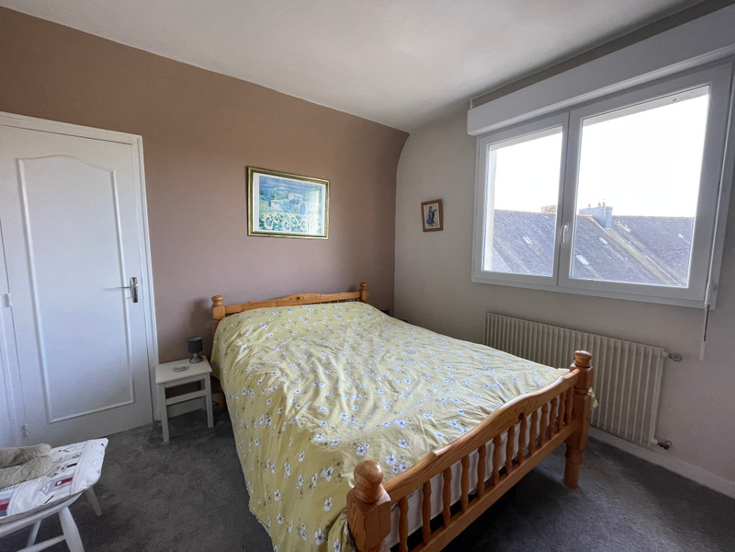





















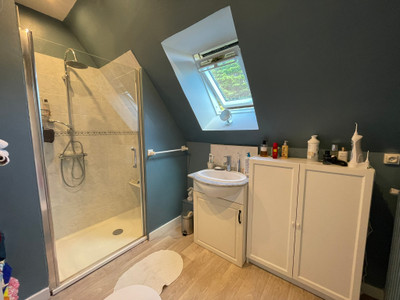

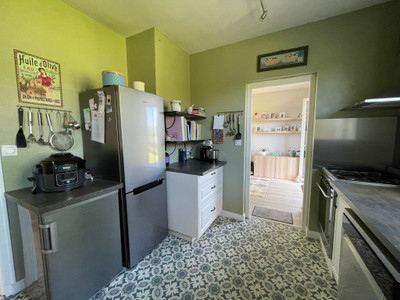
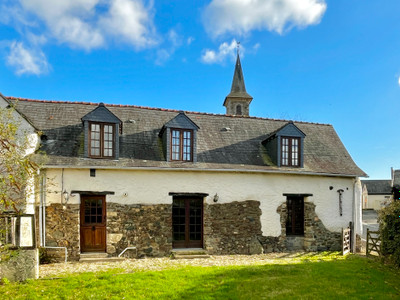
 Ref. : A40915SIS35
|
Ref. : A40915SIS35
| 