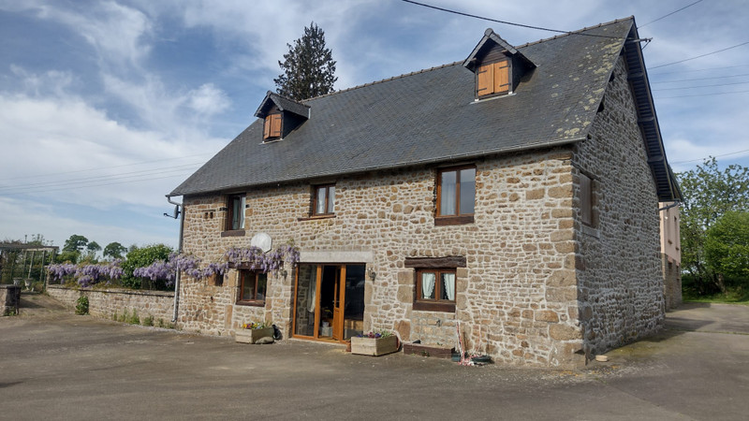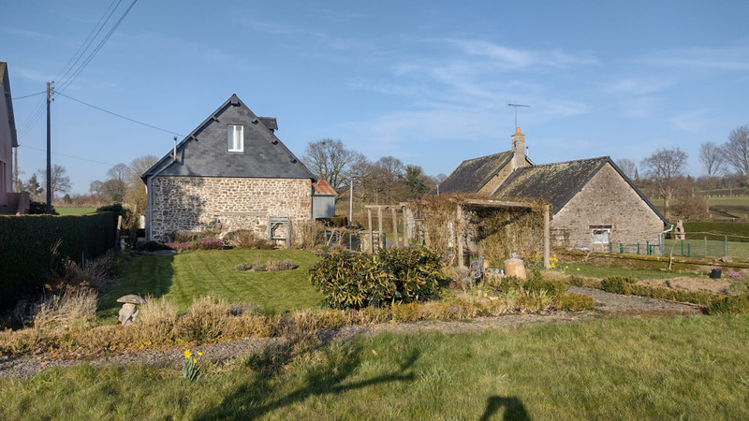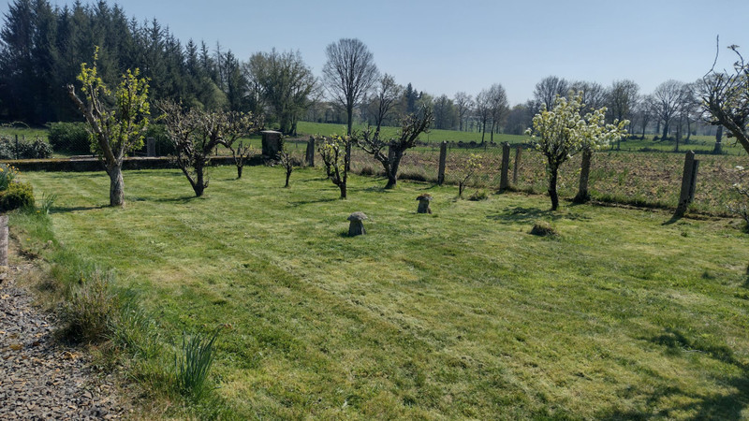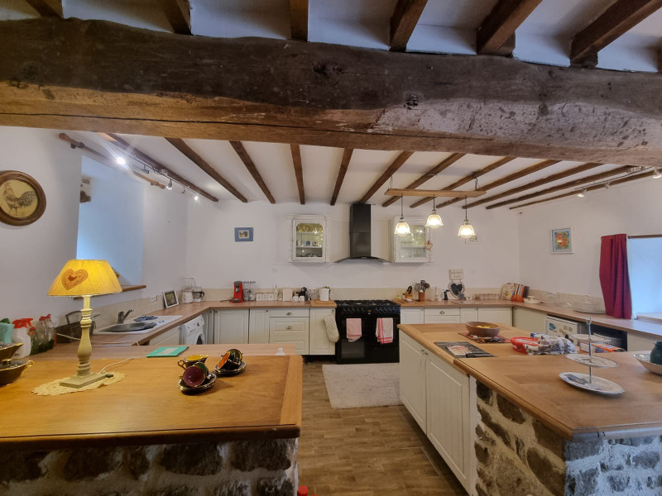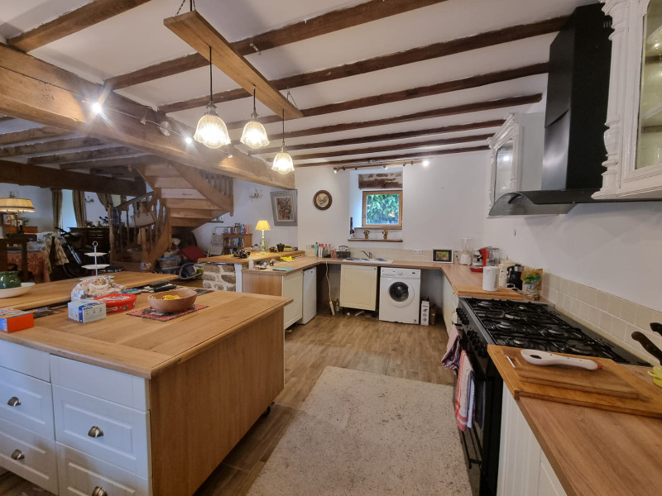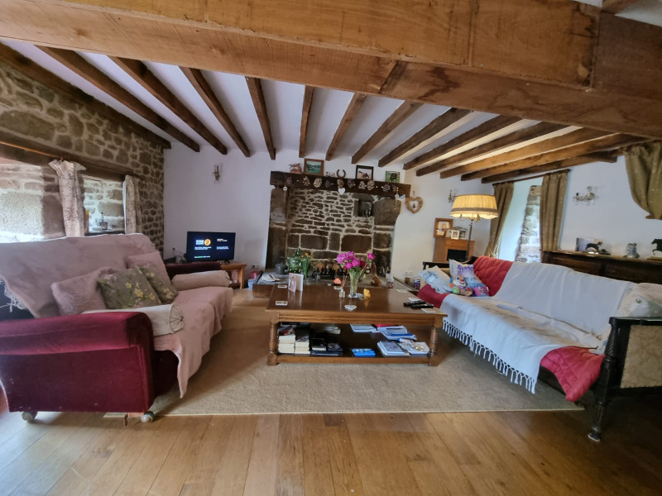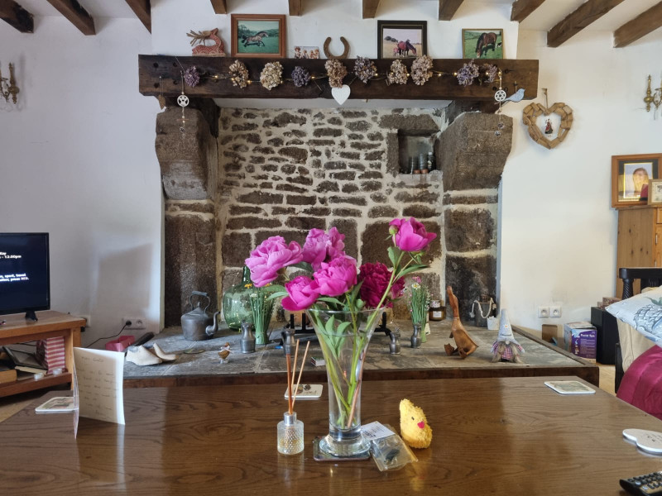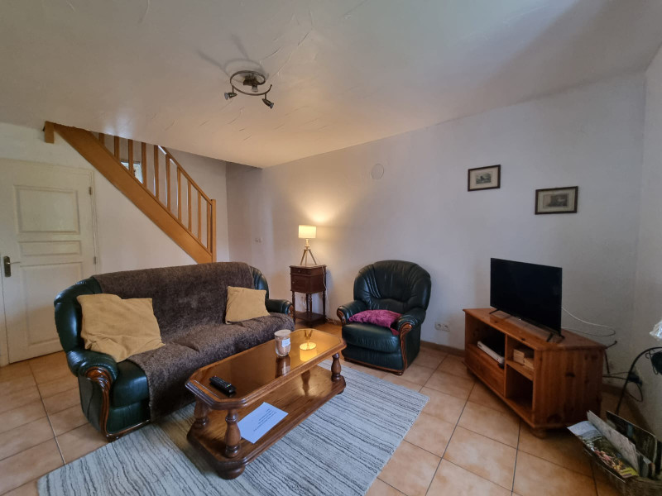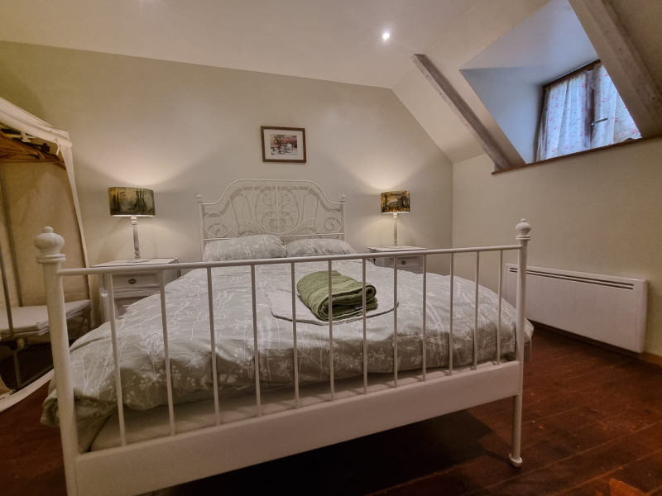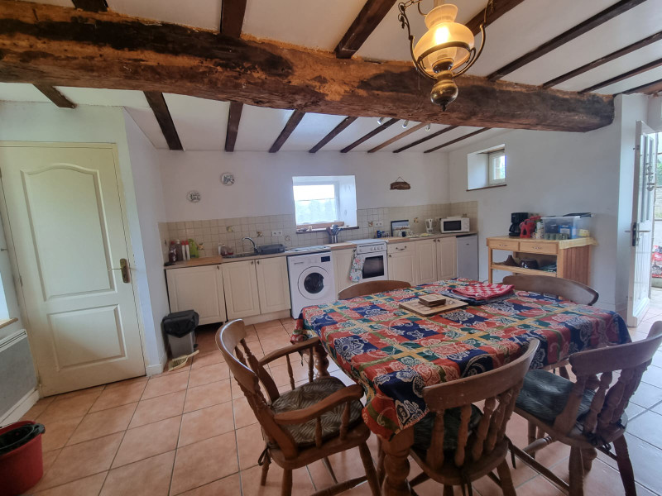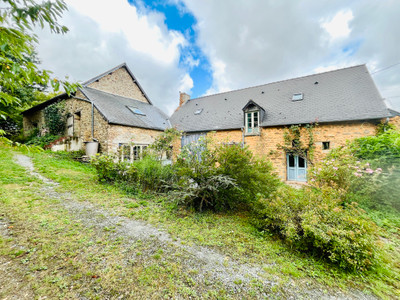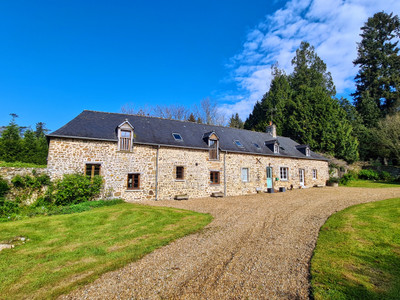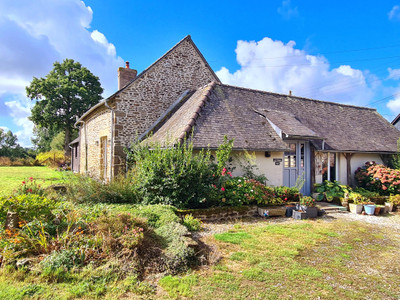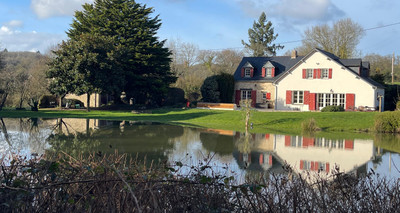10 rooms
- 7 Beds
- 5 Baths
| Floor 296m²
| Ext 4,500m²
€333,900
(HAI) - £291,361**
10 rooms
- 7 Beds
- 5 Baths
| Floor 296m²
| Ext 4,500m²
€333,900
(HAI) - £291,361**
Stunning barn conversion with 3 bedrooms with two independent gites close to Ernée & Gorron
Beautifully presented property comprising a large barn conversion with open plan ground floor of approx 55m² and on the first floor 3 bedrooms and additional rooms above each of the main bedrooms. An additional fully renovated stone property provides for two independent gites presented to a high standard and having their own private garden to the rear. These gites have the capacity to provide for a regular income throughout the year.
The main house is comprised of:
The ground floor is a totally open plan living area with the fitted kitchen at one end and the feature stone fireplace at the other end. The layout follows the flow of life within this space with a kitchen, dining and lounge area beautifully defined within the space.
+ The kitchen is approx 24m² with plenty of worktop space and storage
+ The living space is a massive 60m²+ of space with dining and lounge areas.
The charm of the exposed timber beams and the traditional fireplace provide ambiance to the whole room.
Custom stairs lead to the first floor where there is:
+ Bedroom 1 with ensuite bathroom/WC
+ Bedroom 2 with ensuite shower room/WC
+ Bedroom 3
Bedrooms 1 and 3 each have stairs leading to individual large mezzanines. These are ideal spaces for private lounges, offices, hobby rooms or additional bedrooms.
To the rear of this main residence is a beautifully maintained private garden with mature plants and bushes meticulously maintained.. This leads on to a small field suitable for a horse or other animals that runs behind the private garden of the gites and to an outbuilding that can be used as a stable, workshop or for general storage.
The entire ensemble, main house, gites and outside spaces has been very well maintained. There are no essential works to plan for.
The property is beautifully located in the countryside but within easy access to the local towns and villages of the Mayenne and the cross channel ferry ports of St Malo and Caen.
Opposite the main house is a separate detached house divided into two dwellings:
The first of these has a large open plan living space of over 55m² that includes a fitted kitchen, dining area and lounge with a woodburner providing the heating. Upstairs there are two large bedrooms and a family shower room with WC.
The second of the dwellings has a lounge and kitchen diner on the ground floor and two ensuite bedrooms on the first floor.
These dwellings have their own private garden to the rear of the property laid mostly to lawn.
These two dwellings are currently used as independent gites for rental with great success.
------
Information about risks to which this property is exposed is available on the Géorisques website : https://www.georisques.gouv.fr
[Read the complete description]
Your request has been sent
A problem has occurred. Please try again.














