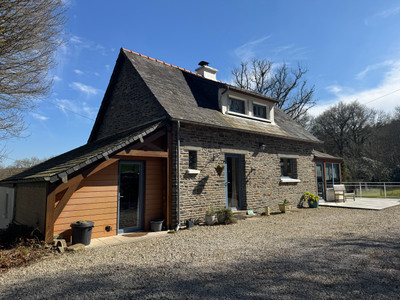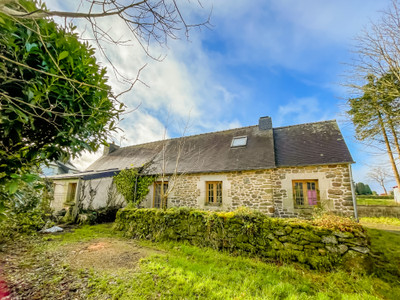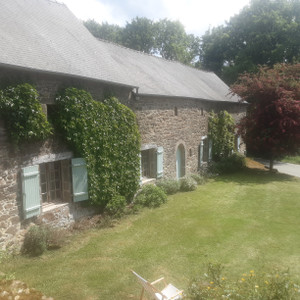6 rooms
- 4 Beds
- 2 Baths
| Floor 103m²
| Ext 3,550m²
€189,000
(HAI) - £161,349**
6 rooms
- 4 Beds
- 2 Baths
| Floor 103m²
| Ext 3,550m²
€189,000
(HAI) - £161,349**
Secluded countryside home with 4 bedrooms, 2 bathroom and large garden, minutes of village with amenities
Charming northeast-facing countryside home with no immediate neighbours. Features include updated electrics and water heater (2018), double glazing throughout, wood burner (2020), new fosse (2019), and reinstated roof. On the ground floor, a welcoming lounge leads to a semi-open kitchen/dining area and a bright 3.4m² veranda. There's also a downstairs shower room, WC, and a versatile bedroom/office. Upstairs offers a spacious master bedroom, two additional bedrooms with Velux windows, and a family bathroom. A large utility garage with storage sits beneath the house and is accessible via the garden driveway. Outside, enjoy a wraparound garden with chicken coop, boules lane, car port, and storage sheds—ideal for peaceful, self-sufficient living.
Set in serene countryside with no immediate neighbours, this northeast-facing home offers privacy, light, and space—perfect for those seeking peace and practicality in a rural setting.
Renovated with care, the property includes new electrics and water heater (2018), double glazing throughout, a wood burner (2020), a new fosse septic system (2019), and a reinstated roof. These upgrades provide modern comfort while maintaining rural charm.
The ground floor begins with a welcoming open lounge (approx. 17.9 m²) featuring a wood burner and access to other parts of the home. Through wide arches, you enter the kitchen and dining area, which also leads to a bright 3.4 m² enclosed veranda that brings in natural light year-round.
Down a hallway are a separate shower room, WC, and a flexible downstairs bedroom or office (approx. 9.69 m²), ideal for guests, remote work, or multi-generational living.
Upstairs, you'll find a spacious master bedroom and two further bedrooms, each fitted with Velux windows to create bright and inviting spaces. A family bathroom with a full bathtub completes the upper level.
Under the house is a large utility garage with substantial storage capacity, ideal for vehicles, hobbies, or workshops. Conveniently, the garage is accessible directly from the garden driveway.
The wraparound garden features a chicken coop, boules lane, car port, and multiple sheds—providing excellent options for storage, recreation, and small-scale homesteading.
With its combination of modern updates and peaceful surroundings, this home is move-in ready and perfectly suited for countryside living.
------
Information about risks to which this property is exposed is available on the Géorisques website : https://www.georisques.gouv.fr
[Read the complete description]














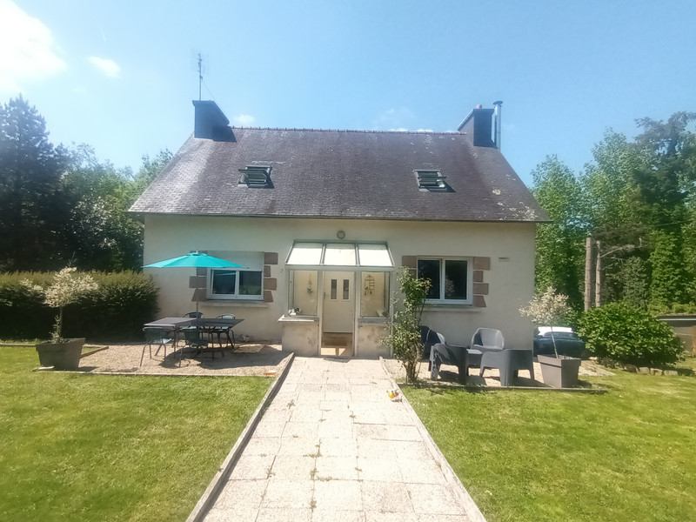
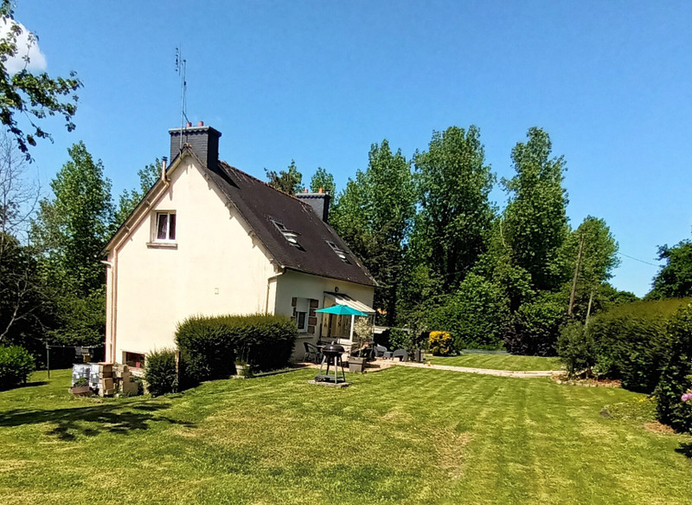
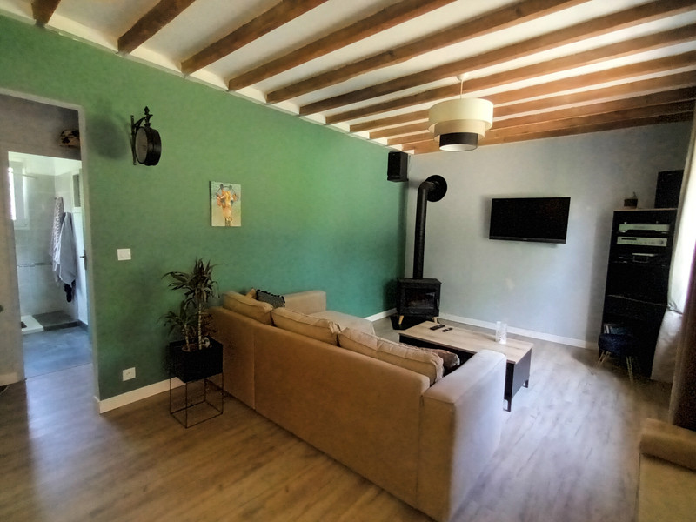
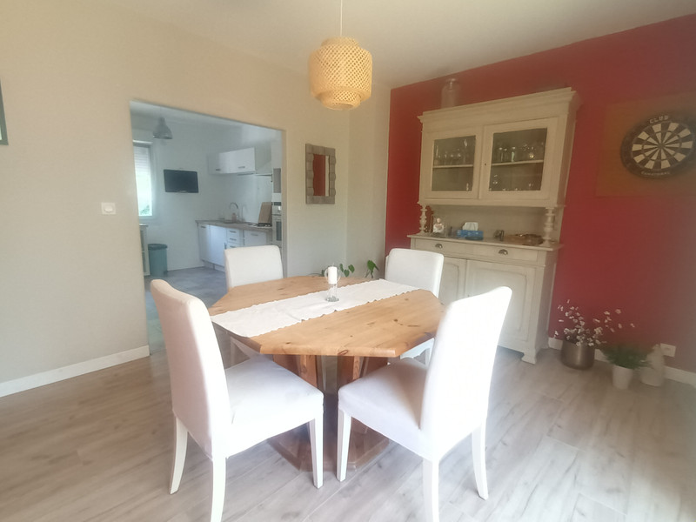
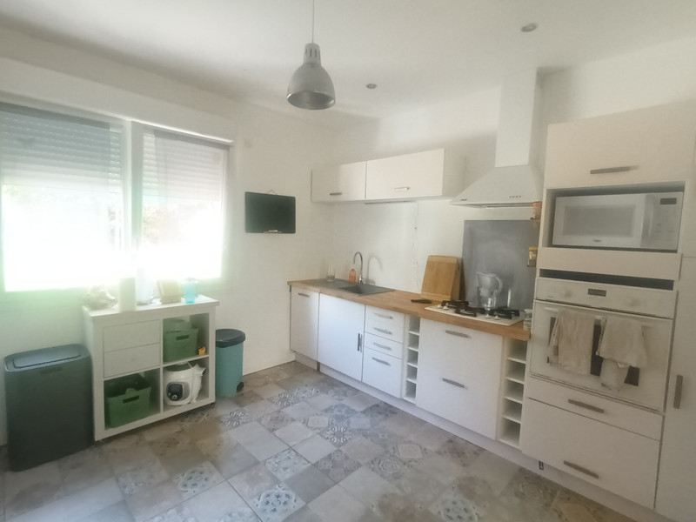
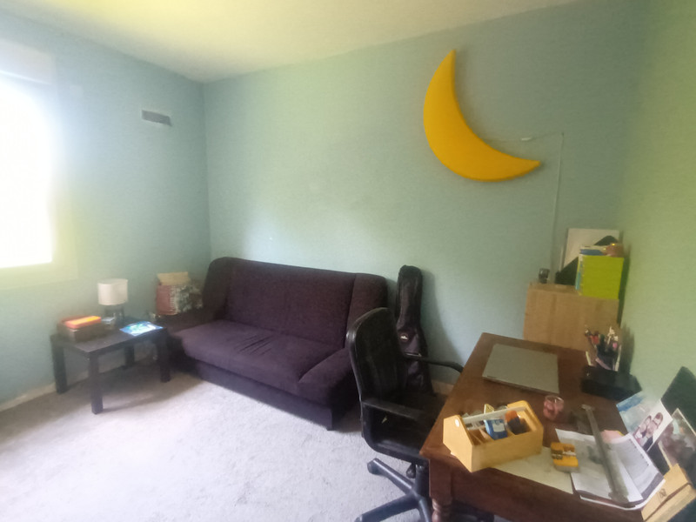
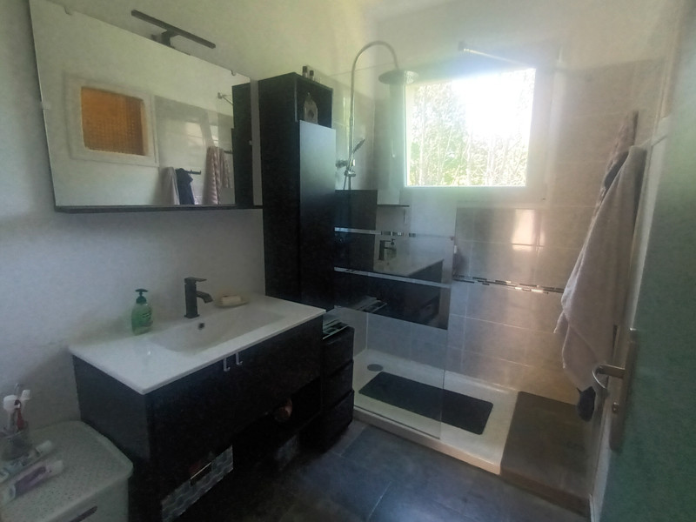
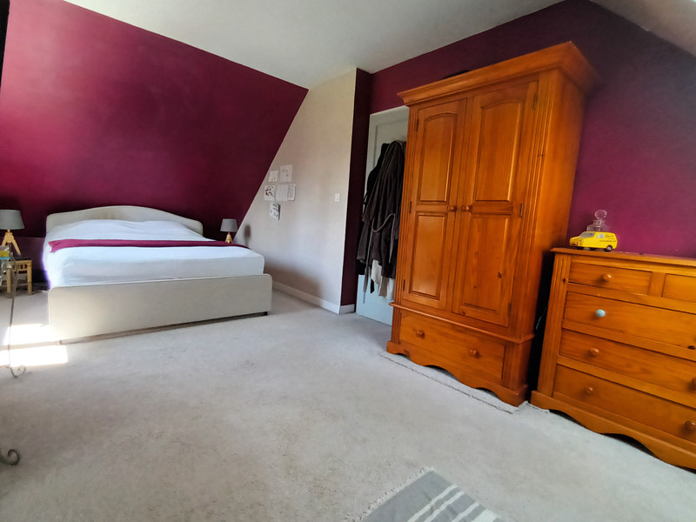
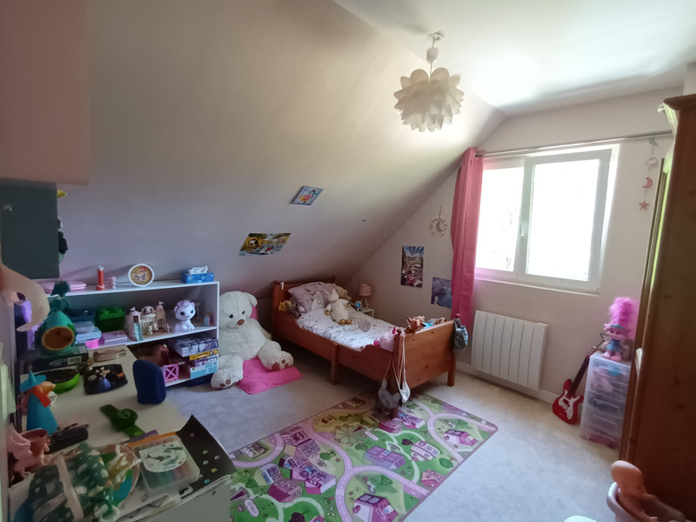
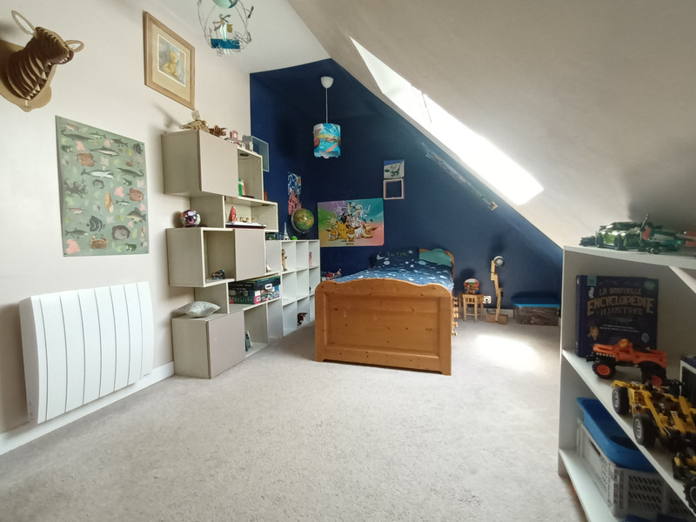























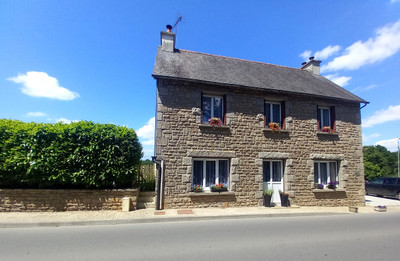
 Ref. : A37939CAW22
|
Ref. : A37939CAW22
| 