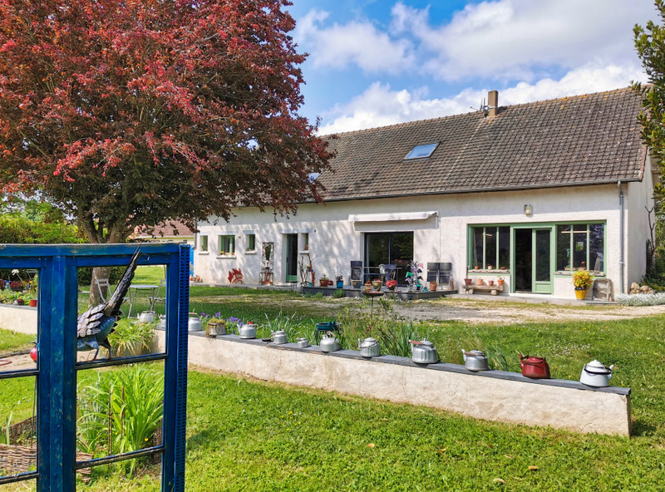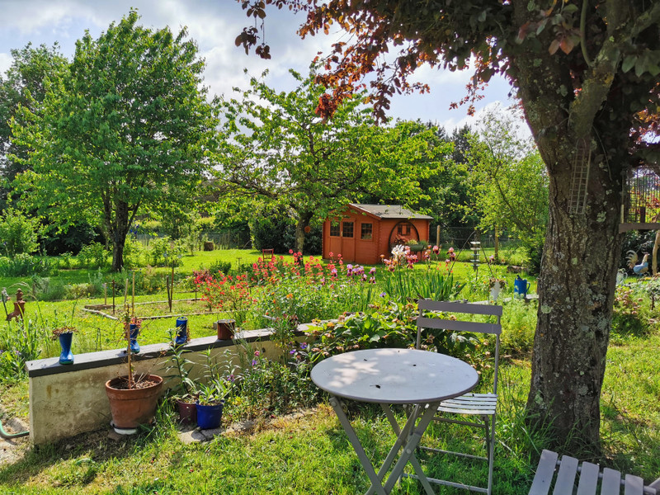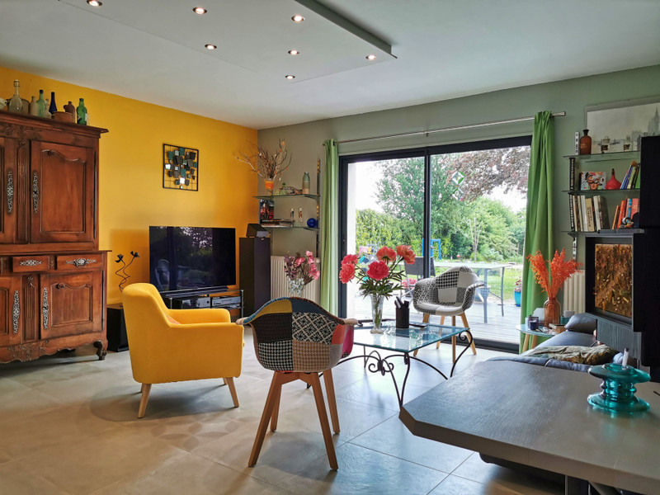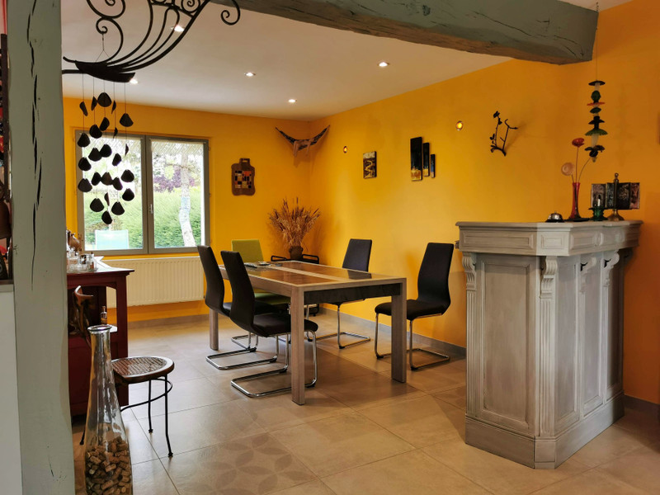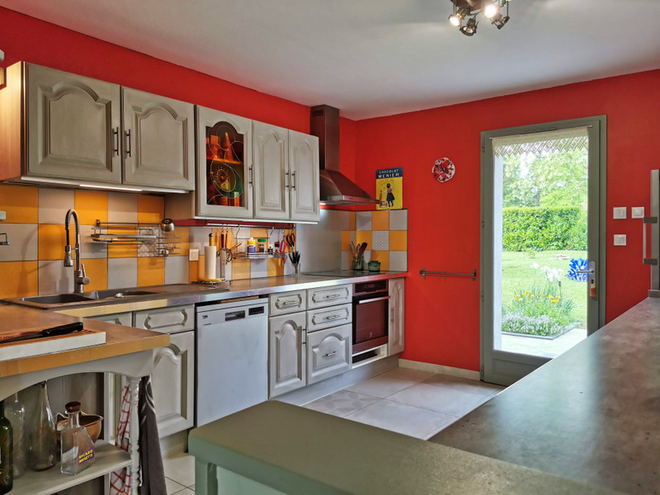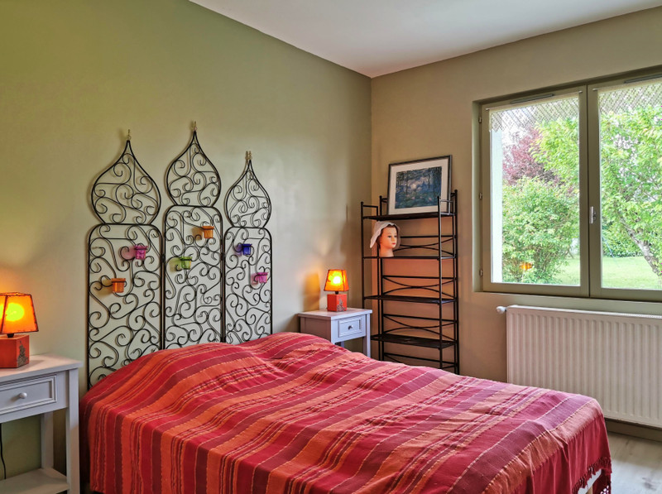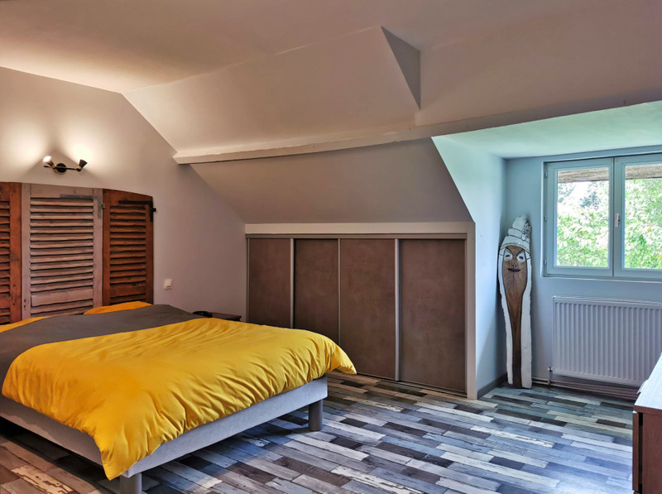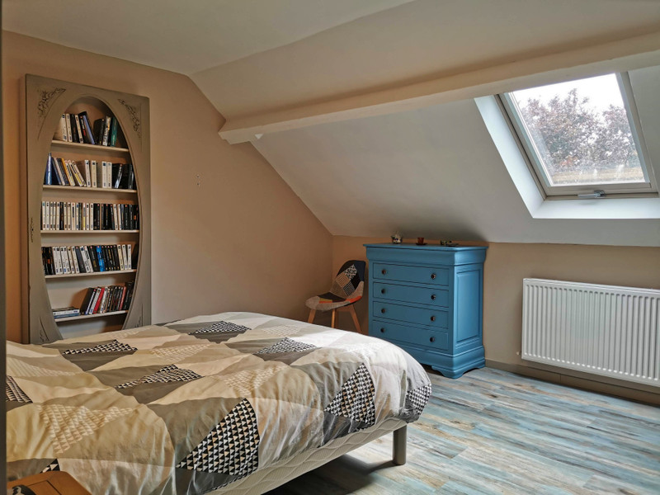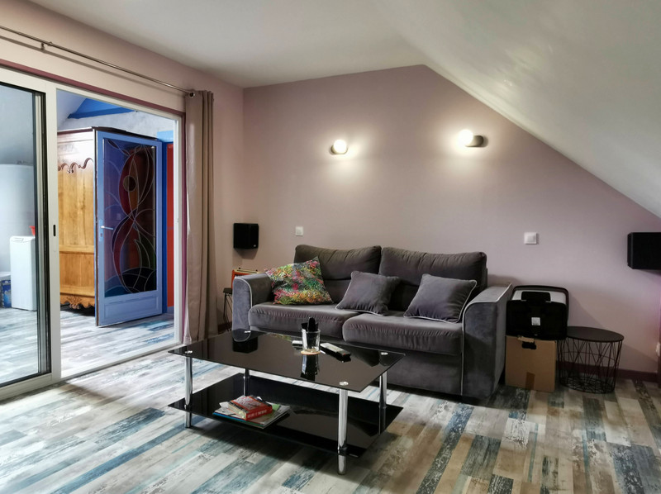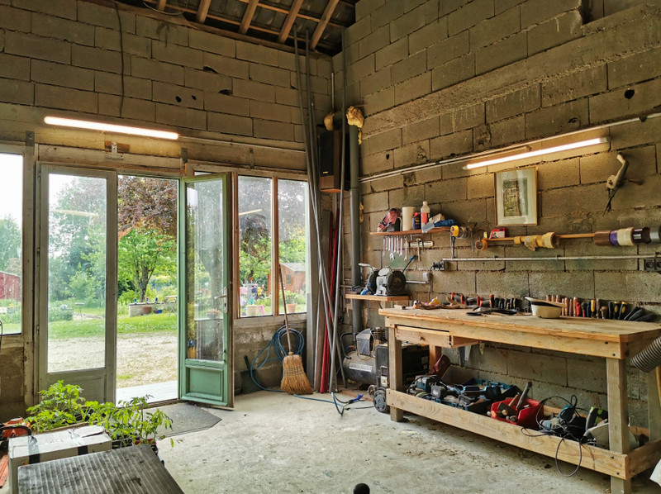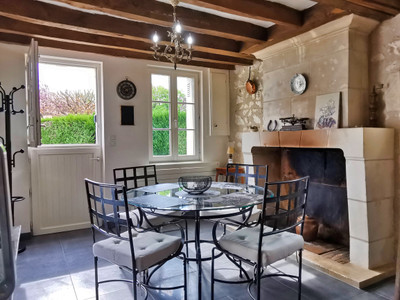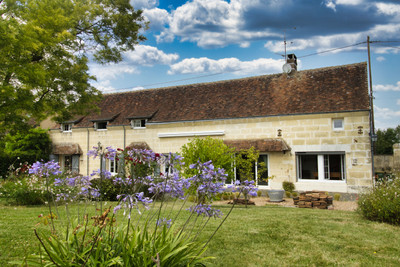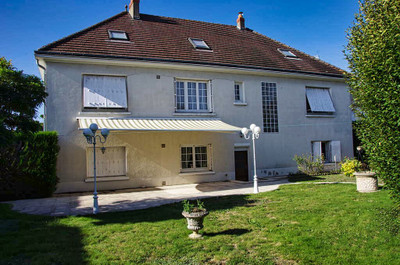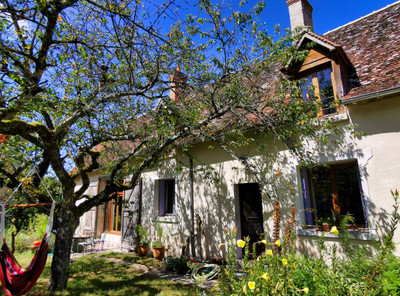8 rooms
- 6 Beds
- 2 Baths
| Floor 191m²
| Ext 2,466m²
€283,550
€272,850
(HAI) - £237,134**
8 rooms
- 6 Beds
- 2 Baths
| Floor 191m²
| Ext 2,466m²
€283,550
€272,850
(HAI) - £237,134**
Lovely 6-bed Detached Home with Wraparound Gardens in the Heart of the Loire Valley near Montrichard, 41.
Located on a quiet lane in the heart of the Loire Valley, this charming detached home features 6 bedrooms, 2 bathrooms, and a spacious open-plan living area. There is a good-sized workshop and potential to create an independent living space for guests or family.
The popular tourist destination of Montrichard is just 4km from the property. Here there are plenty of shops, bars, restaurants, large supermarkets, medical centres, and a main line train station. There is also a beach alongside the river Cher, and each summer there is river swimming and a bar/restaurant open there.
The city of Tours, with airport served by Ryanair and TGV links, is 45km away.
Nestled in a quiet lane in the picturesque village of Faverolles-sur-Cher, just minutes from Montrichard, this delightful detached house offers the perfect blend of countryside charm and spacious family living. Set in the heart of the renowned Loire Valley, the property is surrounded by lush, wraparound gardens that provide both privacy and a tranquil, green oasis.
The ground floor features a bright and airy open-plan living area—ideal for entertaining or simply relaxing with family—alongside two comfortable bedrooms and a well-appointed bathroom. Upstairs, you’ll find four additional bedrooms and a second bathroom, offering ample space for a large family or visiting guests.
With a flexible layout and separate access potential, the home presents an exciting opportunity to create an independent living space—perfect for extended family, a holiday rental, or even a B&B venture.
A good-sized workshop adds to the property's appeal, providing abundant storage or creative workspace options.
This is a rare opportunity to own a spacious and versatile home in one of France’s most beautiful regions, known for its vineyards, historic châteaux, and peaceful way of life.
Ground floor :
entrance hall with cupboards
utility room 8m2
bedroom 3.9x3.5 - 14m2
bedroom 2.6x3.9 - 10.6m2
shower room
W.C.
kitchen 3.9x3.2 - 13m2
living room 5.2x5 - 26.7m2
dining room 3.1x3.9 - 12.6m2
First floor :
shower room 9.5m2
bedroom 4.1x3 - 13m2
bedroom 3.2x4.4 - 14m2
bedroom 2.7x4.3 - 12m2
living room 4x3.6 - 14.5m2 with guest bedroom/studio 2.8x4.2 - 12m2 (possibility to create a studio with separate access from the workshop downstairs).
Exterior:
Joined to the property - workshop 6.4x4.9 - 31.6m2 with boiler room.
Pretty gardens with terrace, parking area for several vehicles, two wood cabins.
------
Information about risks to which this property is exposed is available on the Géorisques website : https://www.georisques.gouv.fr
[Read the complete description]














