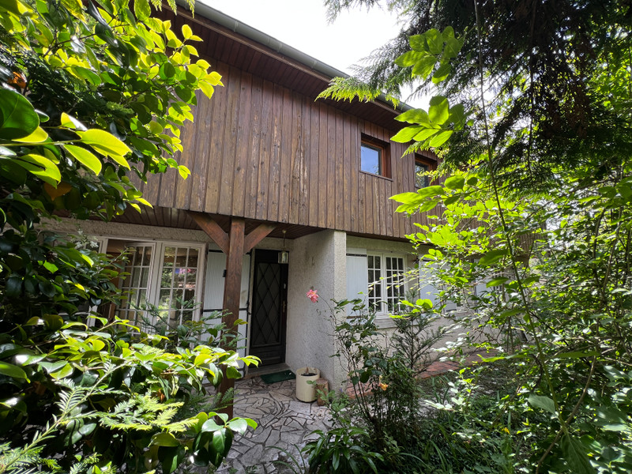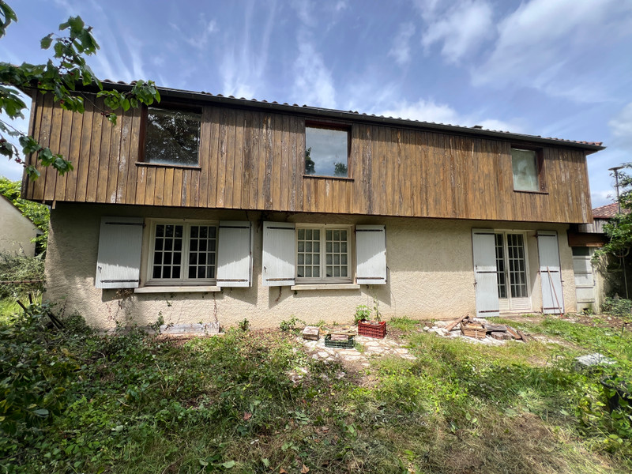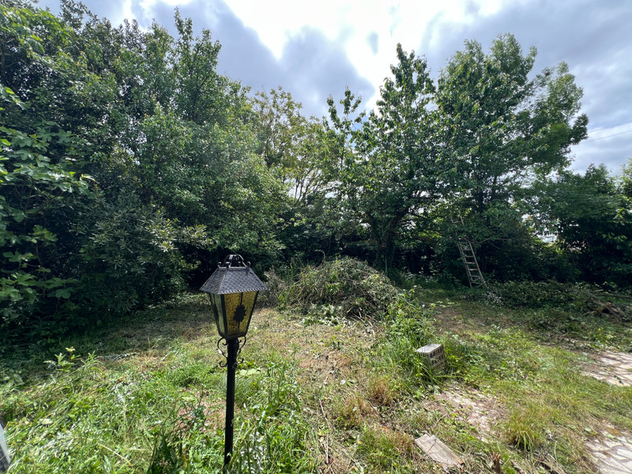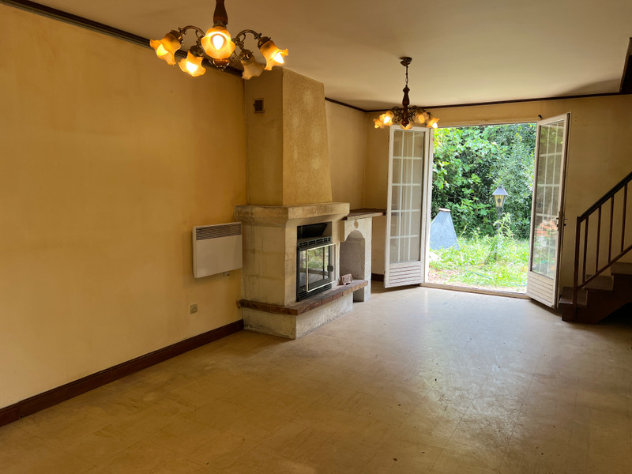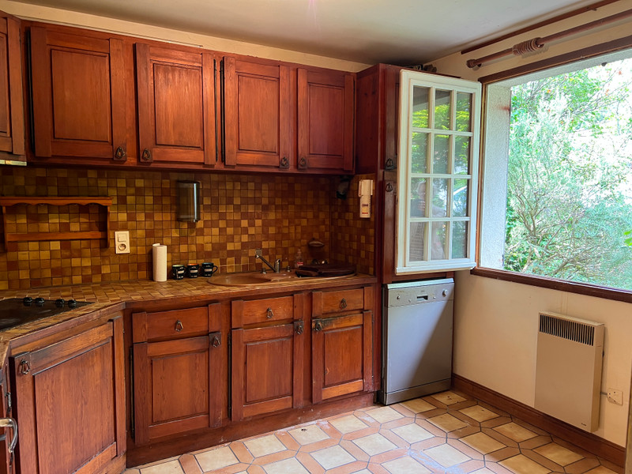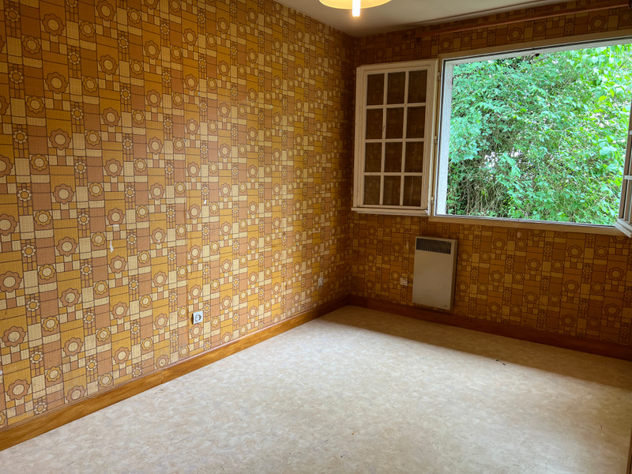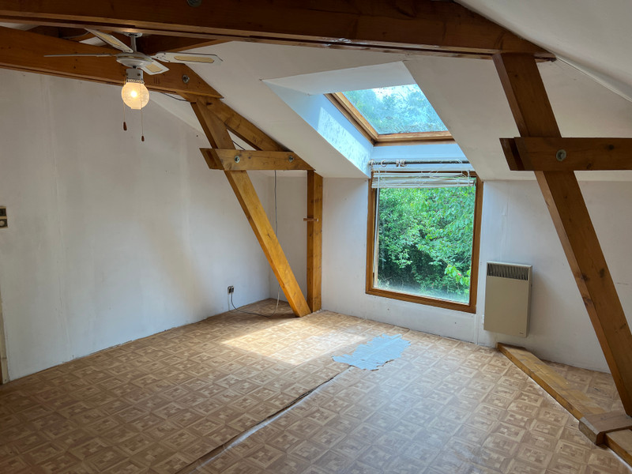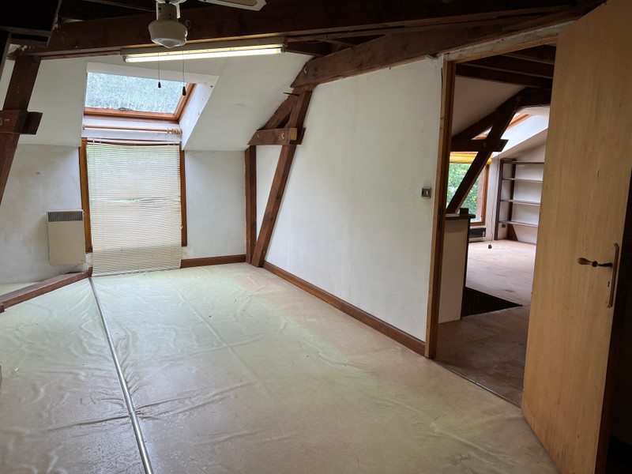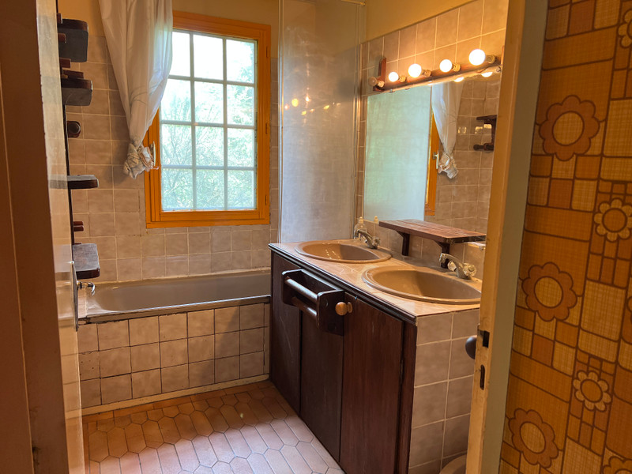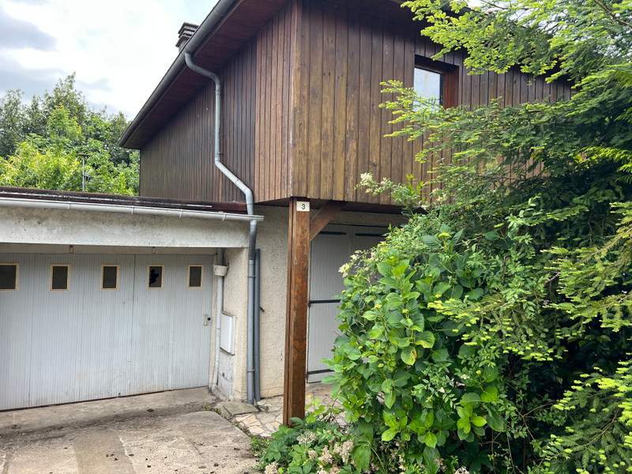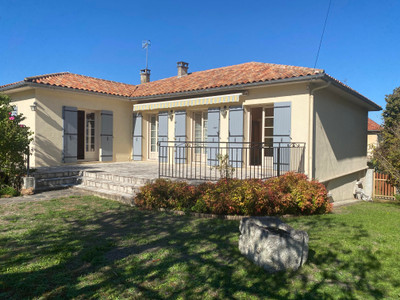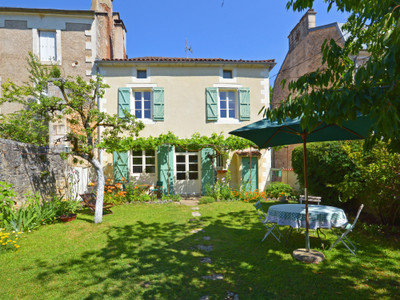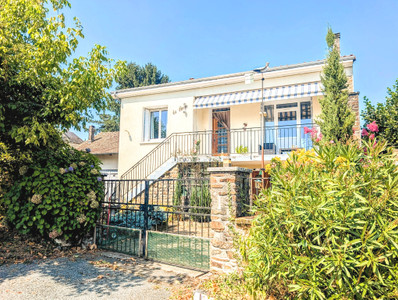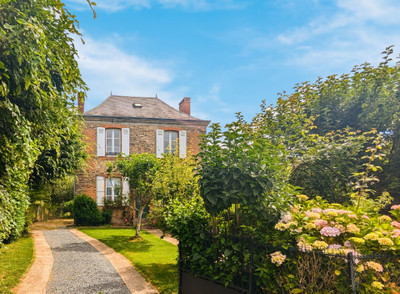7 rooms
- 6 Beds
- 2 Baths
| Floor 176m²
| Ext 738m²
€162,000
€153,500
(HAI) - £133,376**
7 rooms
- 6 Beds
- 2 Baths
| Floor 176m²
| Ext 738m²
€162,000
€153,500
(HAI) - £133,376**
Spacious family home in a quiet residential area, walking distance to a market town with amenities - Dordogne
A lovely family home situated in a private, quiet residential area within walking distance of the vibrant market town Nontron, famous for its knives and close to all amenities. This property features 6 bedrooms, front and rear enclosed gardens, and a garage. Whilst fully habitable, it offers great potential for modernisation or improvement.
This property is habitable, featuring well-lit rooms, electric heating, insert wood burner, and mains drainage; however, it would benefit from modernisation.
The property boasts generously sized front and rear mature gardens, a private driveway, and a secure lockable garage.
HOUSE
Ground floor:-
Entrance 4,59m² (3,96m x 1,16m) door to front, tiled floor, built-in cupboards.
Kitchen 9,97m² (2,9m x 3,44m) range of wood base and wall units, front aspect, tiled flooring.
Living room 26m² (3,5m x 7m + 1,19m x 2,1m) chimney with insert wood burner, dual aspect with double doors front and rear, bar area, staircase to 1st floor landing.
Hallway 4,07m² (4,68m x 0,87m) tiled flooring, built-in store cupboards with plumbing for washing machine and water tank)
Bedroom 1 - 9,20m² (3,09m x 2,98m) rear aspect, Lino flooring
Bedroom 2 - 11,92m² (4m x 2,98m) rear aspect, Lino flooring, fitted wardrobe.
Bedroom 3 - 9,5m² (2,44m x 3,9m) front aspect, Lino flooring, fitted wardrobe.
Bathroom - 4,5m² (2,68m x 1,69m) front aspect, bath, double hand basin, bidet.
Separate WC 1,1m² (1,31m x 0,84m)
First floor:-
Mezzanine landing 17m² rear aspect, feature beams, velux window.
Bedroom 4 - 16,1m² rear aspect, large velux, Lino flooring.
Hallway
Separate WC 1,28m² (1,08m x 1,17m) lino flooring.
Bathroom 8,2m2 (3,28m x 2,5m) front aspect, bath, hand basin.
Store room 5,3m² (3,2m x 1,6m)
Bedroom 5 - 18,37m² (4,4m x 4,1m) front aspect, beam features - through to:-
Dressing area 8,8m² (2,7m x 3,22m) front aspect.
Bedroom 6 - 20,9m² (3,2m x 6,4m) side/rear aspect, velux window, beams.
EXTERIOR:-
Front enclosed garden with gated driveway, side gate.
Garage - 19,3m² (6,41m x 3m) concrete flooring, bi-fold doors, door to rear garden.
Enclosed rear garden with mature shrubs and fruit tree. Side path to front garden.
DISTANCES TO:
Supermarket 500m
Town centre 1km
Leisure lake 4km
Piégut-Pluviers 12km
Brantôme 23km
Angoulême 49km
AIRPORTS:
Limoges 66km
Bergerac 98km
Bordeaux 180km
------
Information about risks to which this property is exposed is available on the Géorisques website : https://www.georisques.gouv.fr
[Read the complete description]














