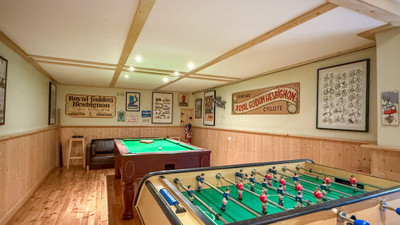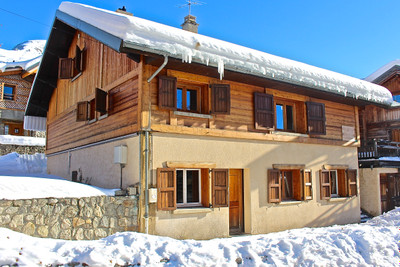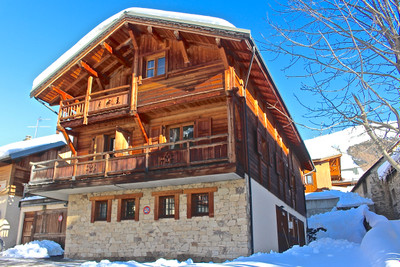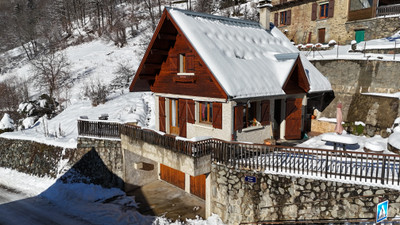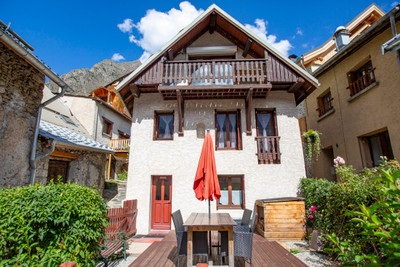10 rooms
- 7 Beds
- 6 Baths
| Floor 329m²
| Ext 3,499m²
€1,690,000
- £1,442,753**
10 rooms
- 7 Beds
- 6 Baths
| Floor 329m²
| Ext 3,499m²
€1,690,000
- £1,442,753**

Ref. : A37151NDY38
|
NEW
|
EXCLUSIVE
Unique alpine chalet, beautifully designed for luxury and functionality in an exceptional natural setting
Discover the unique charm of Chalet Morville, a beautifully designed and meticulously maintained property located in the idyllic mountain village of Venosc. Just minutes from the gondola linking directly to the renowned Les 2 Alpes ski resort—open for skiing until mid-July—this stunning chalet offers a rare blend of luxury, comfort, and functionality in an exceptional natural setting.
Whether you're seeking a spacious family home or a fully equipped rental chalet, Chalet Morville delivers on every level.
Key Features:
• 5 elegant ensuite bedrooms
• Separate caretaker’s apartment
• Professional kitchen with large pantry
• Open-plan lounge and dining area with cosy wood-burning stove
• Split-level design with well-defined living spaces
• Gym, games room, cinema room
• Dedicated bike and boot rooms
• Infrared sauna and outdoor jacuzzi
• Large, beautifully landscaped garden with private woodland
• Covered terrace with panoramic views
• Private parking for up to 4 cars
Formerly run as a successful catered chalet, the property boasts glowing guest reviews on TripAdvisor that reflect its unique appeal, impeccable layout, and outstanding hospitality potential.
Outdoor Paradise – Year-Round Activities at Your Doorstep:
Set on the edge of the Ecrins National Park—the second largest in France—Chalet Morville offers immediate access to a vast range of activities for nature lovers and adrenaline seekers alike. From piste and extreme skiing to road cycling, white water rafting, via ferrata, and paragliding, the area is a true alpine playground throughout the seasons.
This is a rare opportunity to own a standout property in one of the most sought-after mountain locations in the French Alps.
Main room sizes
Ground floor
Games room 25.8 m2
Entrance hallway 9.6 m2
Gym 14.1 m2
Cellar 4.9 m2
Laundry Room 14.7 m2
Ski locker 10.9 m2
First Floor
Living room 47.15 m2
Dining room 19.4 m2
Kitchen 12.8 m2
Larder 11.9 m2
Cinema Room 19.00 m2
Second floor
Bed 1 11.35 m2
Bed 2 10.10 m2
Bed 3 12.80 m2
Bed 4 15.75 m2
Bed 5 16.70 m2
Hallway 7.50 m2
Third floor Apartment
Lounge Kitchen 17.00 m2
Bathroom 3.45 m2
Bed 6 5.10 m2
Bed 7 11.75 m2
------
Information about risks to which this property is exposed is available on the Géorisques website : https://www.georisques.gouv.fr
[Read the complete description]
 Ref. : A37151NDY38
| NEW
| EXCLUSIVE
Ref. : A37151NDY38
| NEW
| EXCLUSIVE
Your request has been sent
A problem has occurred. Please try again.














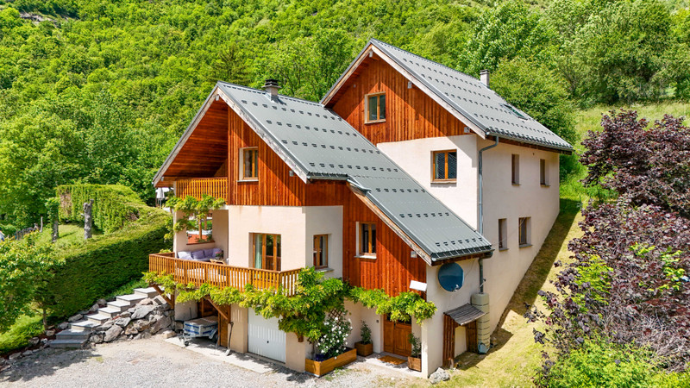
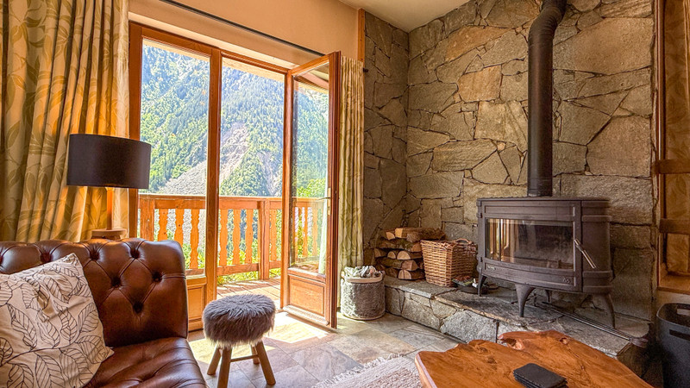
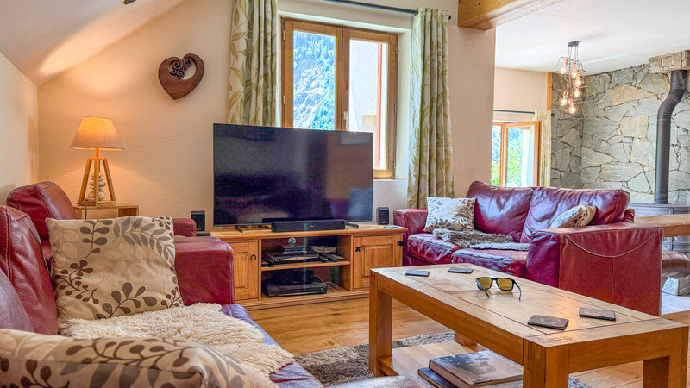
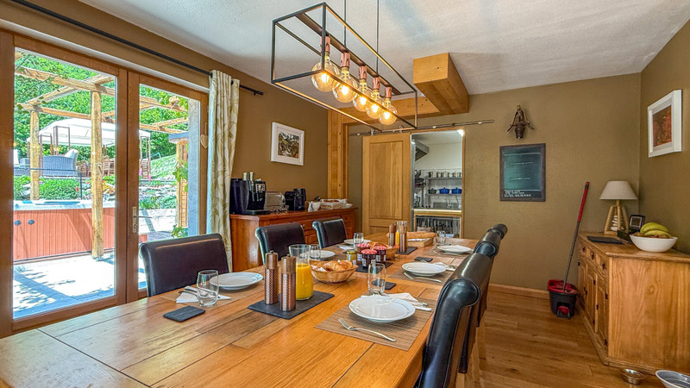
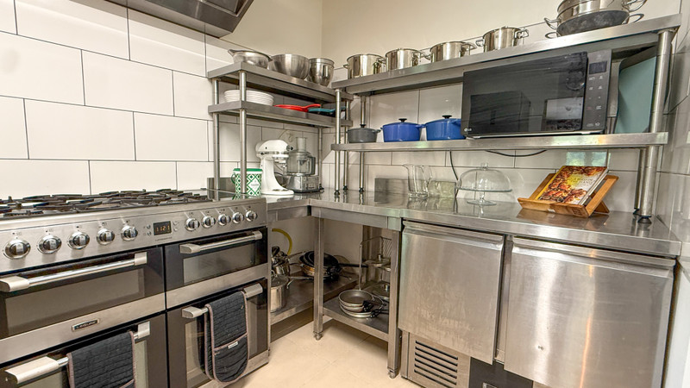
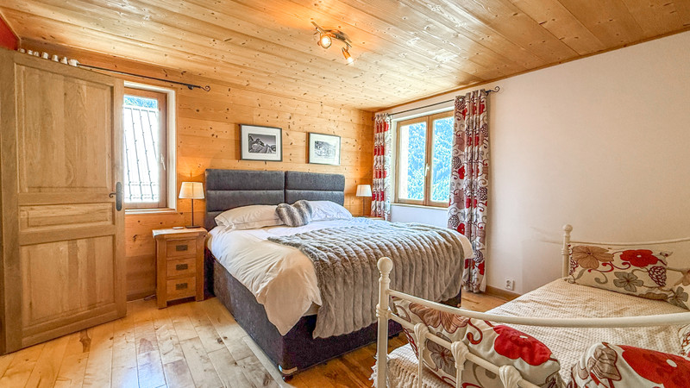
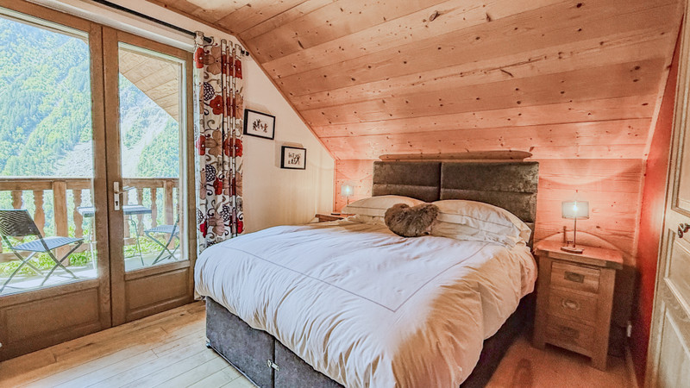
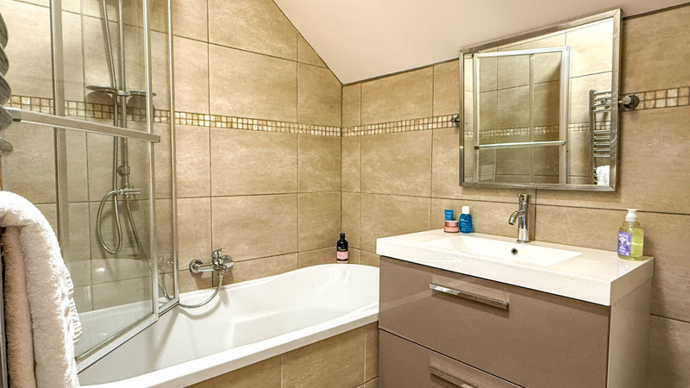
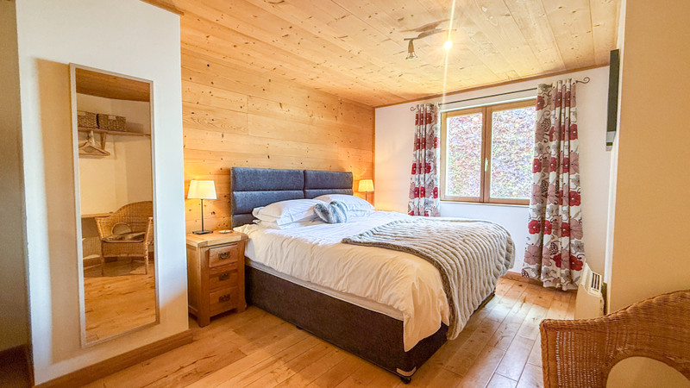
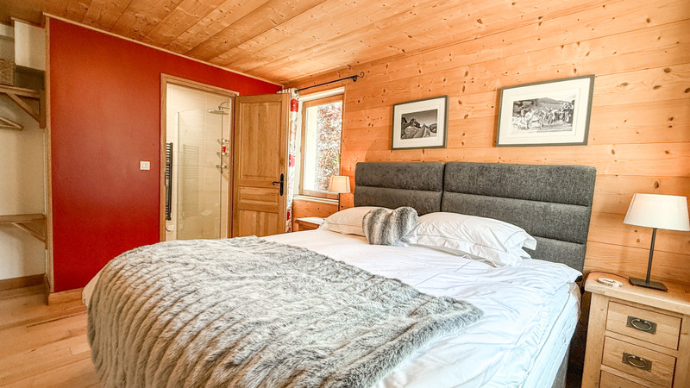
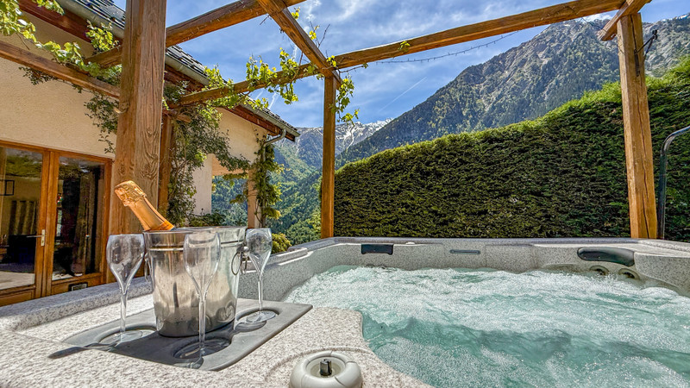

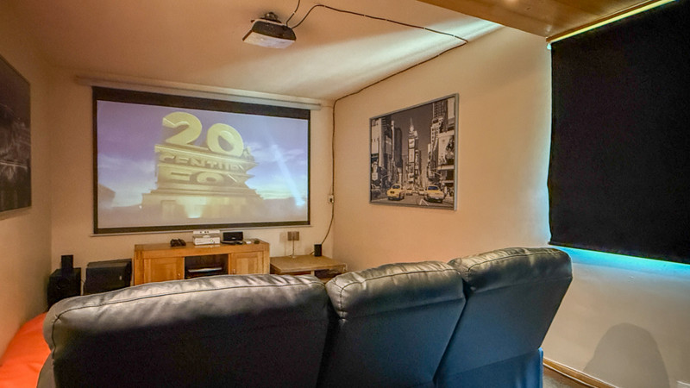
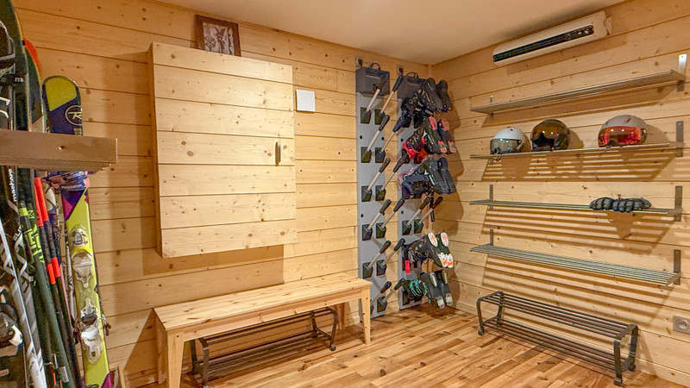
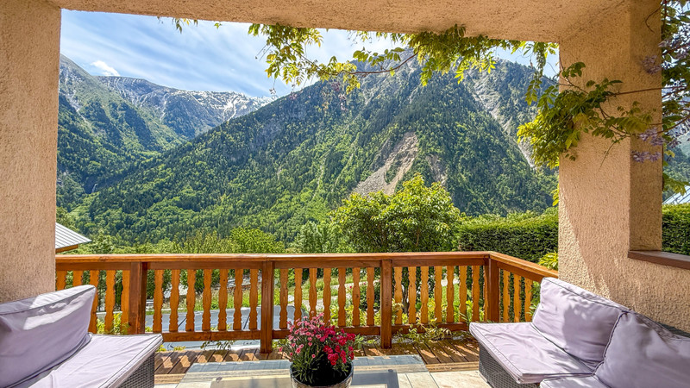















 Ref. : A37151NDY38
|
Ref. : A37151NDY38
| 













