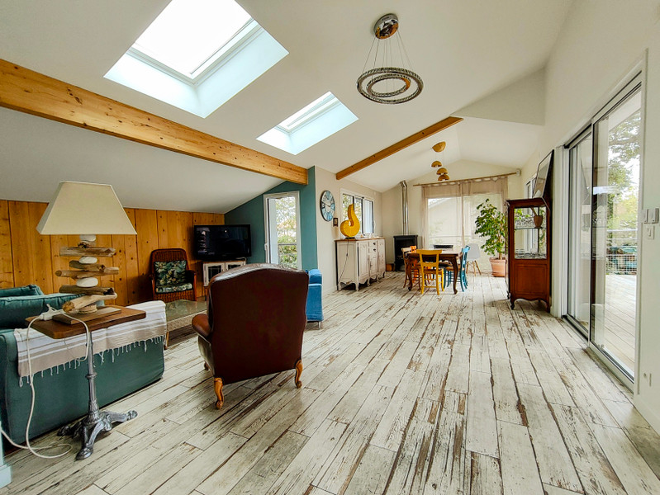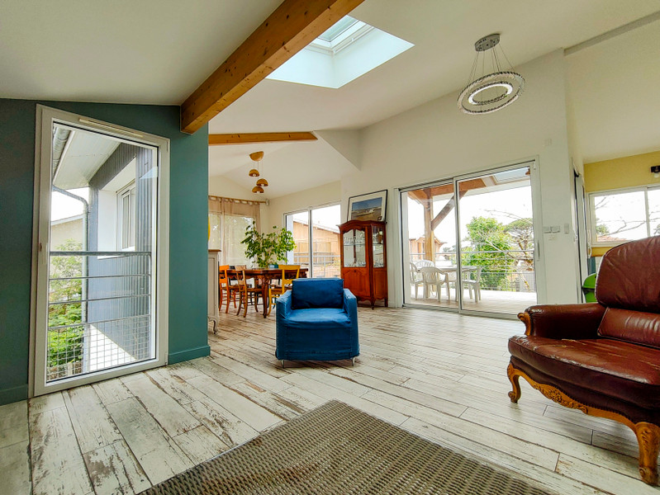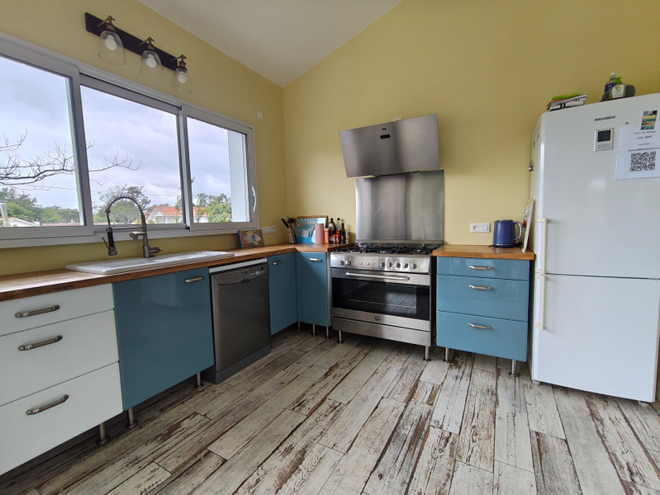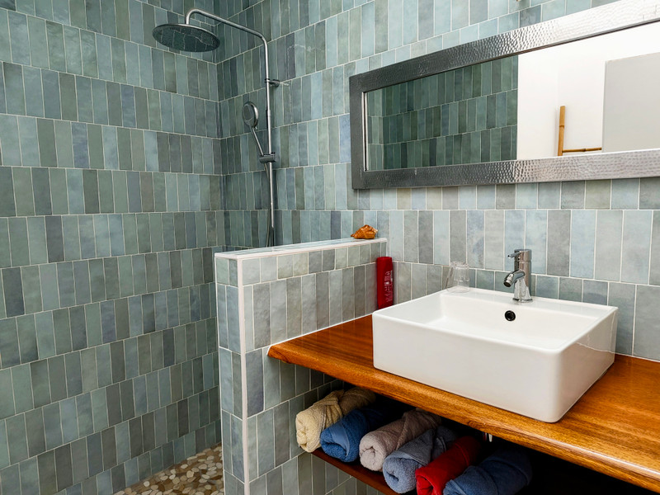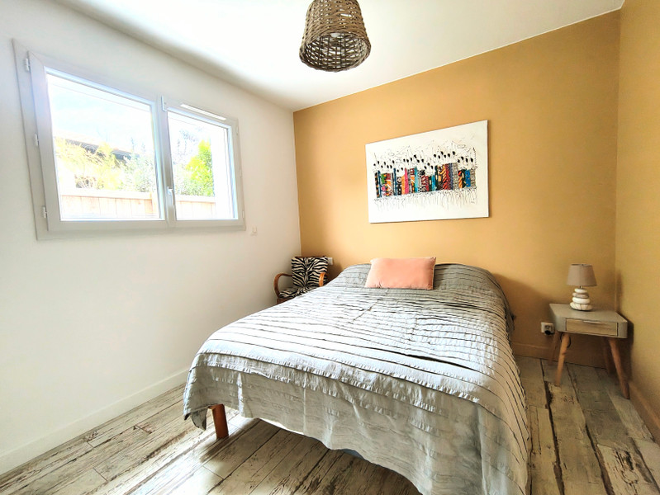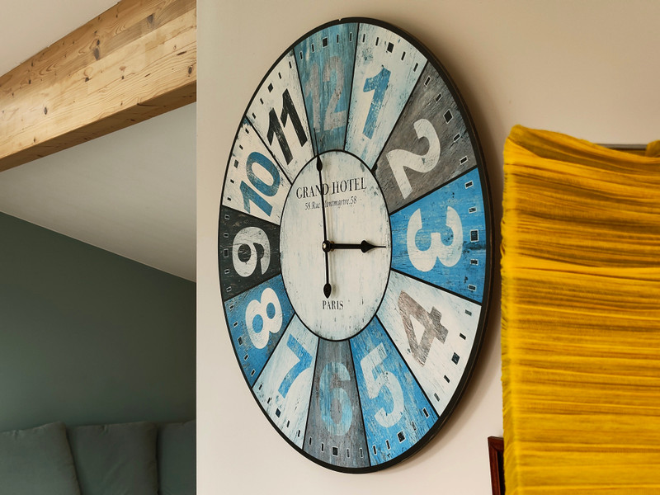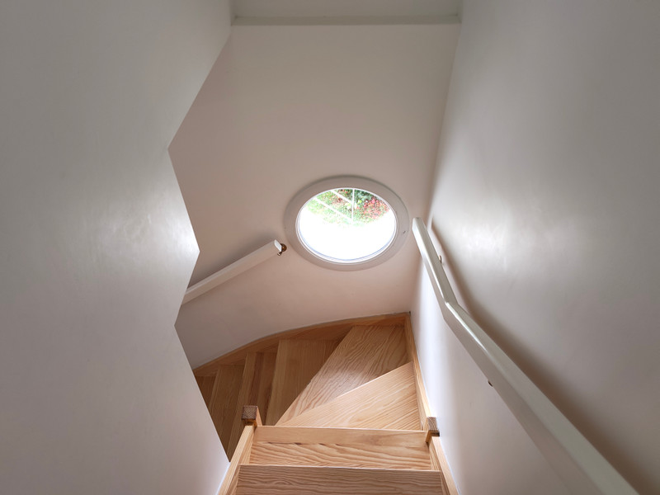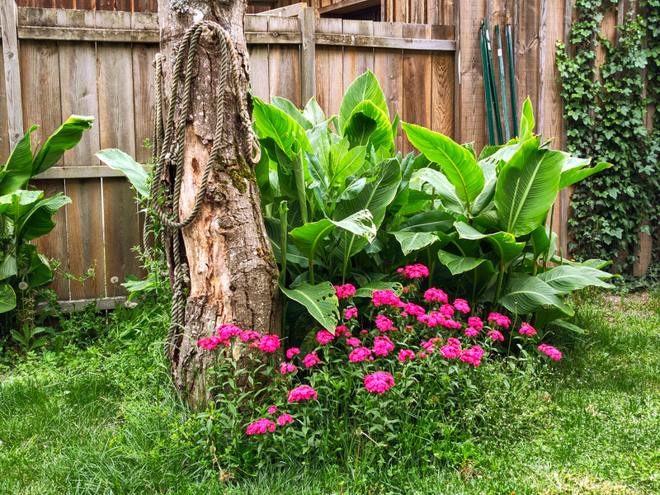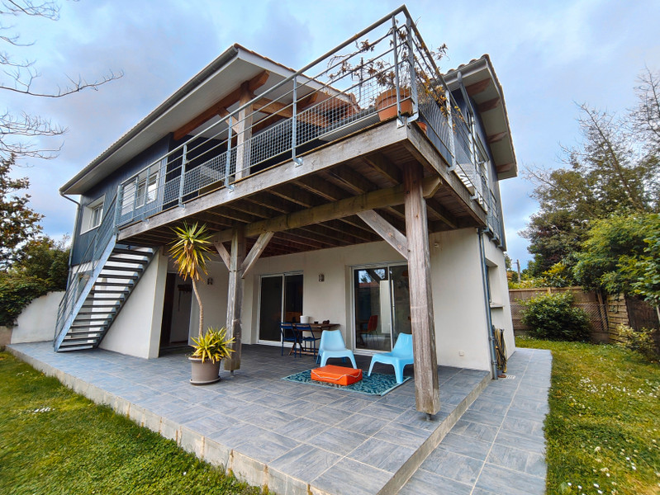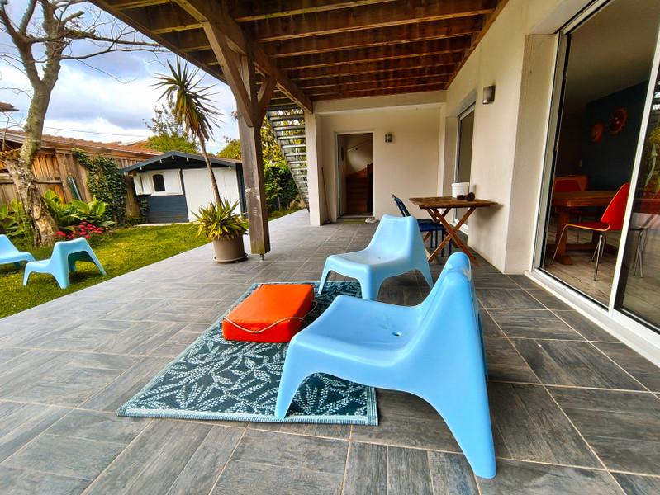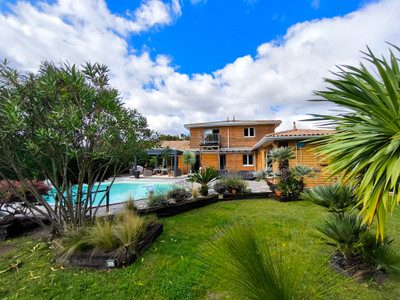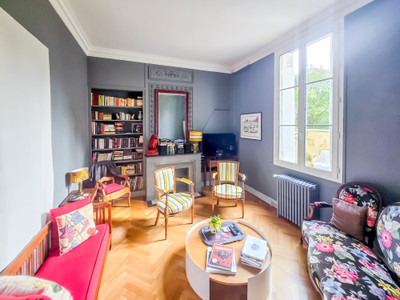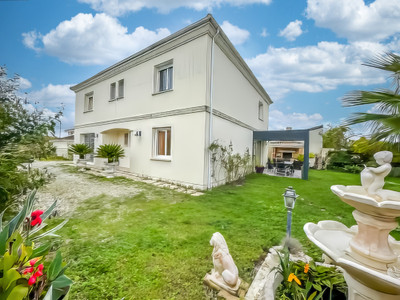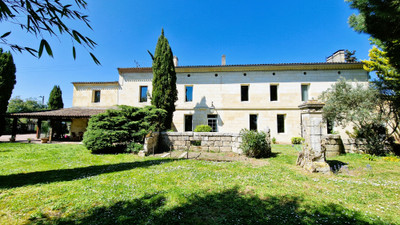7 rooms
- 4 Beds
- 2 Baths
| Floor 162m²
| Ext 491m²
€892,500
(HAI) - £778,796**
7 rooms
- 4 Beds
- 2 Baths
| Floor 162m²
| Ext 491m²
€892,500
(HAI) - £778,796**
Andernos - Contemporary Cape Cod-style house with 4 bedrooms only 100 meters from the beach.
6-room house 162 m² Andernos-les-Bains, Leggett International Real Estate and Hamptons are pleased to present to you this 162m² villa with a partial view of the basin, close to the beach. On the ground floor, you will find a large room, two bedrooms, one of which is spacious, a bathroom, and a laundry room. This space can be used independently, making it ideal for hosting family and friends. It also provides access to a beautiful covered terrace. The first floor includes a beautiful living room with an open kitchen, which opens onto a spacious terrace offering a partial view of the basin. Two large bedrooms share a bathroom with a walk-in shower. A separate toilet and a storeroom complete this layout. The whole is located on a plot of approximately 500 m², allowing you to build a 6m x 2.5m swimming pool.
Upstairs:
Main living level 87.93 m²
Large living area opening onto the upper terrace (living room with wood stove + lounge) with cathedral ceiling and 2 skylights 42.83 m²
Semi-open, fitted and equipped kitchen (with access to the upper terrace) 9.13 m²
Pantry (with skylight) 5.18 m²
Bedroom 1 with closet (with skylight) 11.82 m²
Bedroom 2 with closet (with window overlooking the garden) 10.48 m²
Bathroom 3.81 m²
Separate WC 1.57 m²
Access to bedrooms 3.11 m²
Ground floor (living area 74.57 m²)
Entrance with wardrobe 3.30 m²
Games room / Office with Access to the lower terrace 29.92 m²
Bedroom 3 with closet 9.79 m²
Bedroom 4 (can accommodate multiple beds if desired given its size)
with access to a private covered terrace 18.92 m²
Bathroom 4.65 m²
Separate WC with washbasin 2.11 m²
Pantry + hallway 4.66 m²
Lobby 1.22 m²
Other areas:
Lower terrace (ground floor) with stairs leading to the upper floor 42 m²
Upper terrace (upper floor) 26 m²
Covered terrace (with access from bedroom 4) 10 m²
Boiler room / Workshop 8 m²
Fenced, wooded, and maintained grounds 490 m²
------
Information about risks to which this property is exposed is available on the Géorisques website : https://www.georisques.gouv.fr
[Read the complete description]
Your request has been sent
A problem has occurred. Please try again.














