11 rooms
- 4 Beds
- 2 Baths
| Floor 278m²
| Ext 9,000m²
€198,000
€193,000
(HAI) - £167,177**
11 rooms
- 4 Beds
- 2 Baths
| Floor 278m²
| Ext 9,000m²
€198,000
€193,000
(HAI) - £167,177**
45 mn from Toulouse airport, 15 mn from Gimont : house FOR RENOVATION, 278 sqm hab. space on 9000 sqm land
Typical Gascony house built in 1890 of 278 sqm, half-timbered, stones and earthen bricks.
For renovation.
Roof in good condition, canal tiles on system "Onduline/Flexoutuile".
Recent UPVC double-glazed windows (other windows stored in the house for future use).
No heating.
2 bathrooms with toilets.
Plot of and of 9000 sqm with trees, open views.
Workshop/dependances.
Pond.
Property on the edge of a small quiet road (farm area).
Composition of the house :
Ground level :
- South entrance hallway : 21.10 sqm
- lounge/fire place : 18.50 sqm
- kitchen/fire place : 16.50 sqm
- storage room (with wooden boxes) no window : 17.84 sqm
- bathroom/toilet/italian style shower : 12.33 sqm
- room in works : 86 sqm
- small room "winter garden style" (with covered terrace) : 8.32 sqm
- North entrance hallway : 20.26 sqm
- technical room : 5.09 sqm
- workshop (road side) : 51.12 sqm
1st floor :
2 accesses by 2 staircases, one on the North side, one on the South side (large wooden staircase)
- landing area North : 5.93 sqm
- bathroom / wc / italian style shower : 4.58 sqm
- room/study/bedroom : 9.85 sqm
- bedroom 1 : 21.93 sqm
- large middle landing : 14 sqm
- bedroom 2 : 16.81 sqm
- bedroom 3 : (with access to bedroom 4) : 19.75 sqm
- bedroom 4 : (with covered terrace) 19.22 sqm
- covered terrace : 12.93 sqm
Additional information :
- attic with access by a ladder
- original terracotta tiles on some floors
- exposed beams
- functional septic tank to be updated
------
Information about risks to which this property is exposed is available on the Géorisques website : https://www.georisques.gouv.fr
[Read the complete description]
Your request has been sent
A problem has occurred. Please try again.














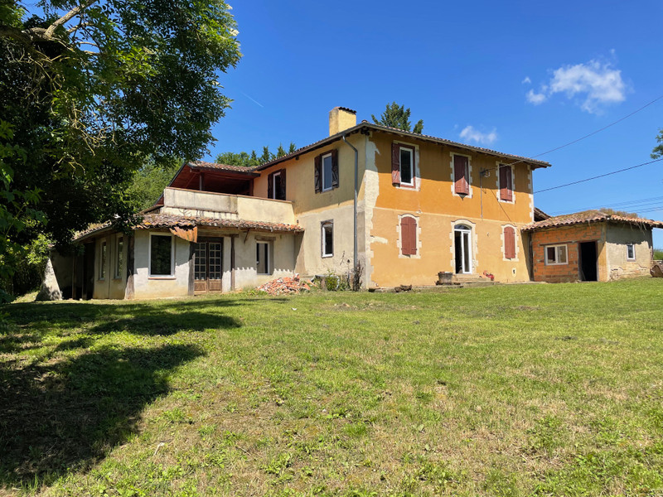
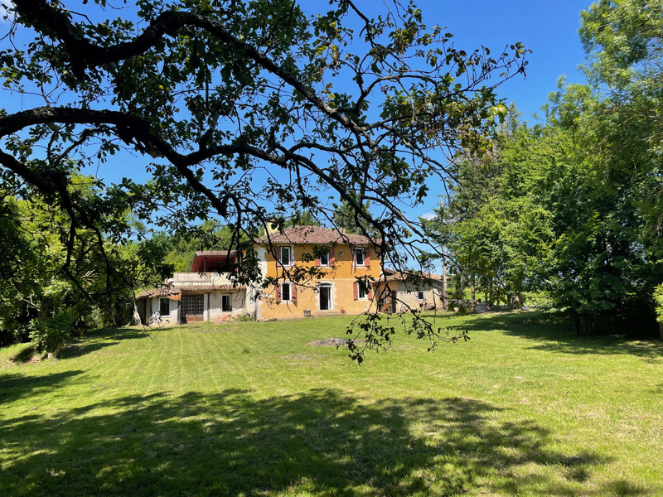
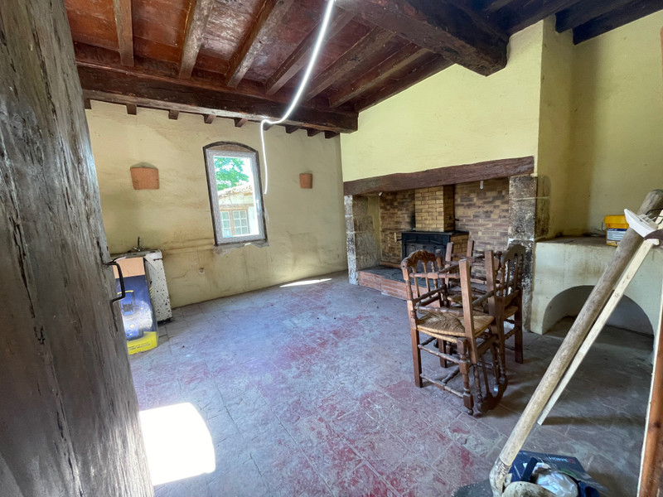
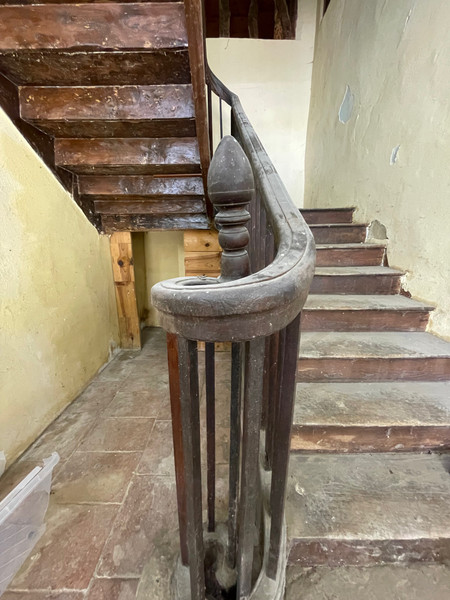
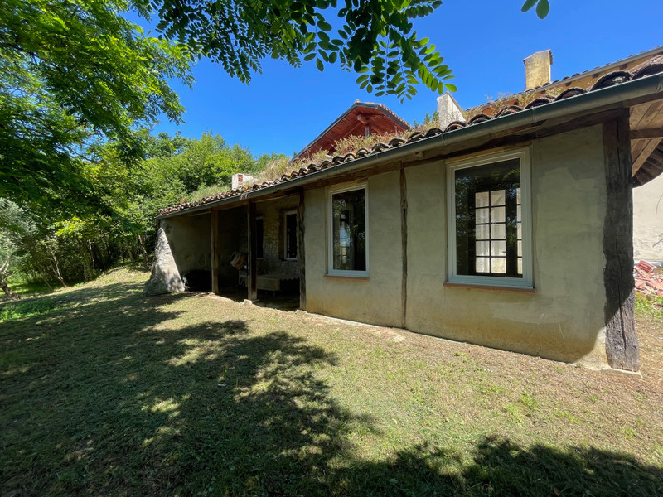
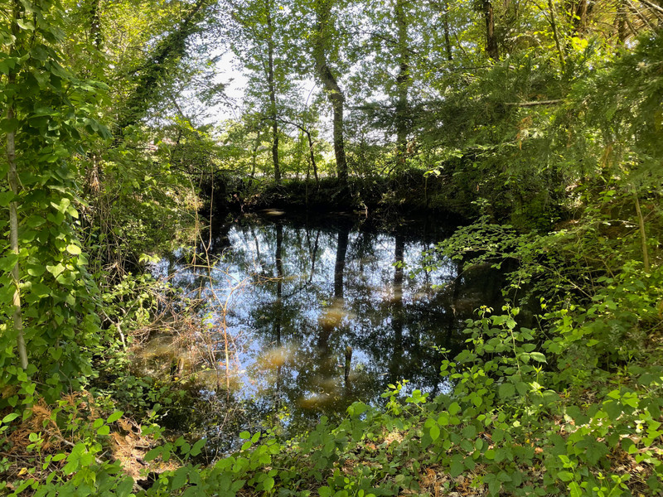
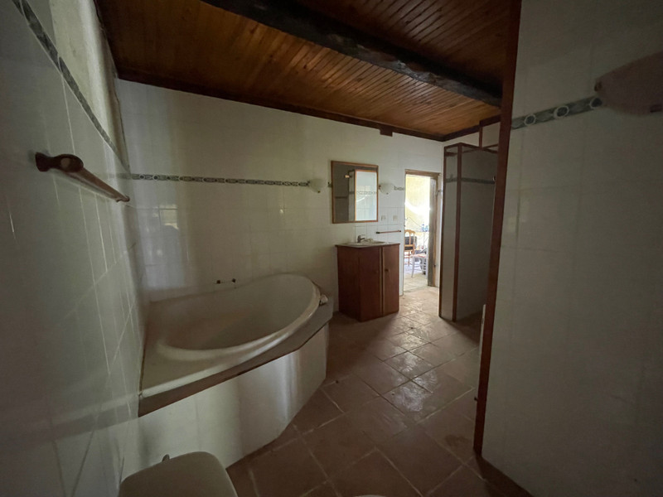
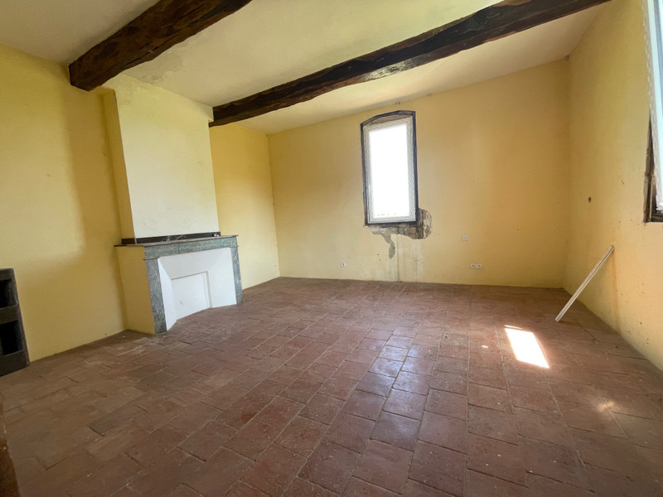
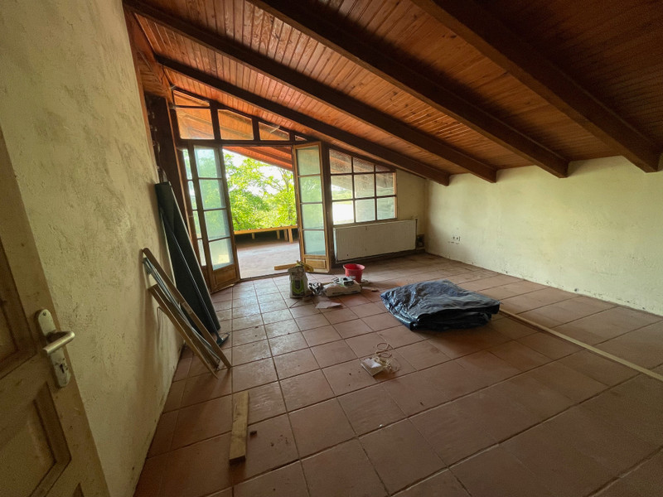
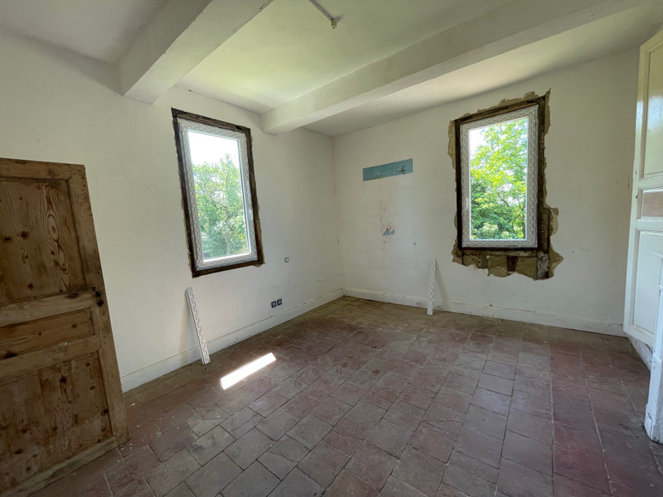






















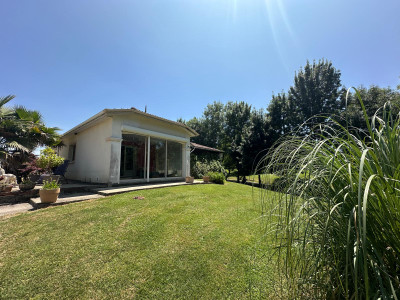
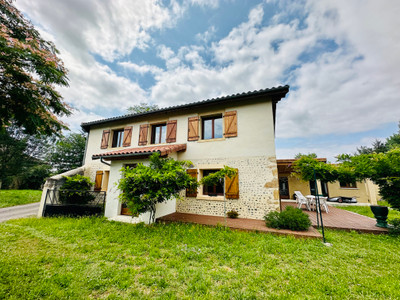
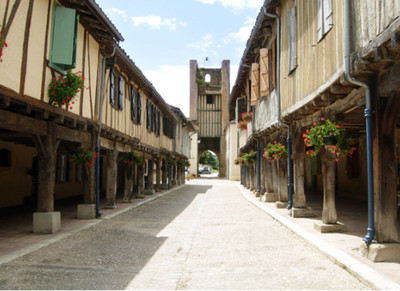
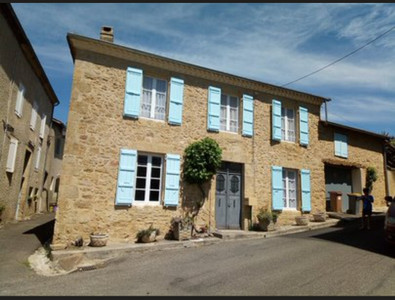
 Ref. : A27113CT32
|
Ref. : A27113CT32
|