9 rooms
- 7 Beds
- 4 Baths
| Floor 430m²
| Ext 441m²
€657,200
(HAI) - £572,684**
9 rooms
- 7 Beds
- 4 Baths
| Floor 430m²
| Ext 441m²
€657,200
(HAI) - £572,684**
Character stone property in the heart of the village, with 2 additional apartments, double garage and garden.
Nestled in the vibrant historic heart of Montcuq-en-Quercy-Blanc, this beautifully renovated stone house offers a rare blend of character and modern comfort. The bright, airy living spaces open onto one of the most central yet private gardens in the village—ideal for relaxing or entertaining. The main house spans three levels with 5 generous bedrooms and 2 stylish bathrooms. At the front, a 17 m² commercial space offers great potential for a boutique, office, or gallery. Two independent apartments add flexibility, perfect for rentals or guests. A rare find in the village centre, the property also features a double garage with direct access. This is not only a charming family home with lovely outdoor space, but also a smart investment with income potential—all just steps from Montcuq’s lively market, shops, and cafés.
GROUND FLOOR:
Entrance hall (2,6 m2) with door to garden (130 m2) overlooking the main street and square
Kitchen (18 m2) fully fitted
Living/dining area (28 m2) with built-in storage, views over the garden
Office (4,3 m2) with built-in storage
Landing (6,6 m2) with staircase
Cellar (20 m2) ideal for storage
Double garage (35 m2) with space for 2 cars, workshop etc, access to a terrace (15 m2) with heath pump
Utility area (3,7 m2) with WC
FIRST FLOOR:
Bedroom 1 (24 m2)
Bedroom 2 (23 m2) with dressing (6,8 m2)
Bathroom (12 m2) with twin basin, bath, shower, WC
SECOND FLOOR:
Landing (20 m2)
Bedroom 3 (21 m2)
Bedroom 4 (17 m2)
WC (2,10 m2)
Bathroom (7,9 m2) with twin basin, shower
Bedroom 5 (13,15 m2)
EXTRA:
Commercial space, on the ground-floor (17 m2)
Independent apartment 1, on the ground-floor with kitchen/living area (20 m2), bedroom (18 m2) and bathroom (3,8 m2) with wash basin, shower and WC, fully renovated, ready to be rented out
Independant duplex apartment 2, spread over 2 floors with kitchenette (7,4 m2), shower room (3 m2) with wash basin, shower and WC, living area (13,5 m2) with breakfast bar and on upper floor, under the eaves: bedroom (9 m2) and further storage (12 m2)
Double garage (35 m2)
The property benefits from :
• double glazing (2018)
• walls and ceilings insulated (excellent DPE rating : C)
• central heating by heath pump (2019) for first 2 floors, electric radiators for top floor
• property rewired and new plumbing (2018 & 2019)
• mains drainage
Private outdoor space (130 m2) with trees, bushes, terrace and a small fountain
A stunning property in the heart of the village, walking distance to all amenities.
Montcuq : all amenities on your doorstep
Lauzerte: 12 km
Cahors: 26 km
Bergerac airport: 94 km
Toulouse airport: 110 km
------
Information about risks to which this property is exposed is available on the Géorisques website : https://www.georisques.gouv.fr
[Read the complete description]














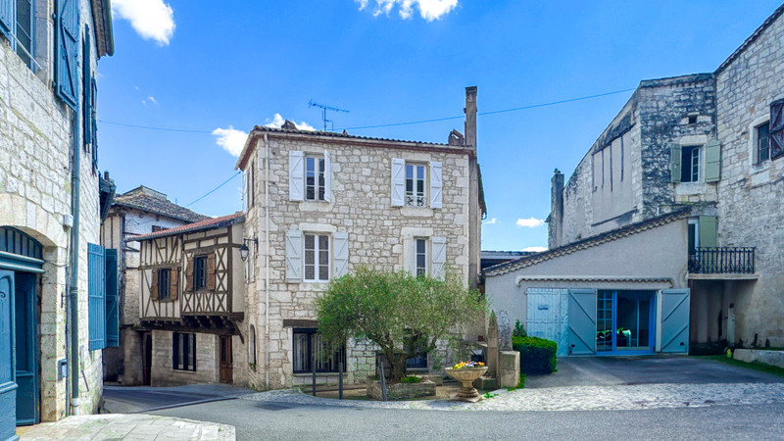
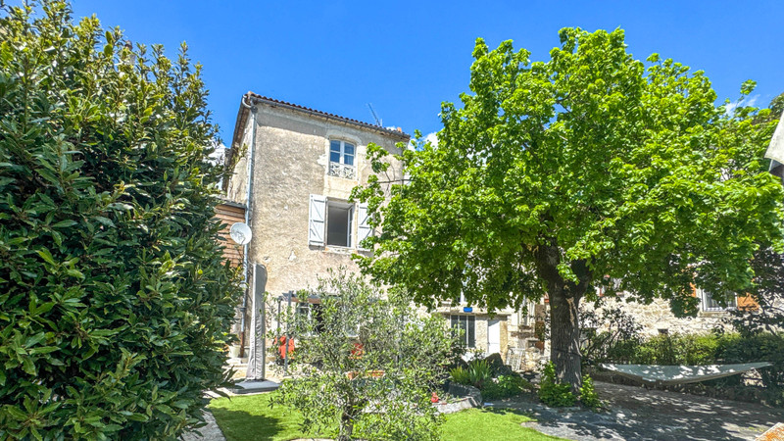
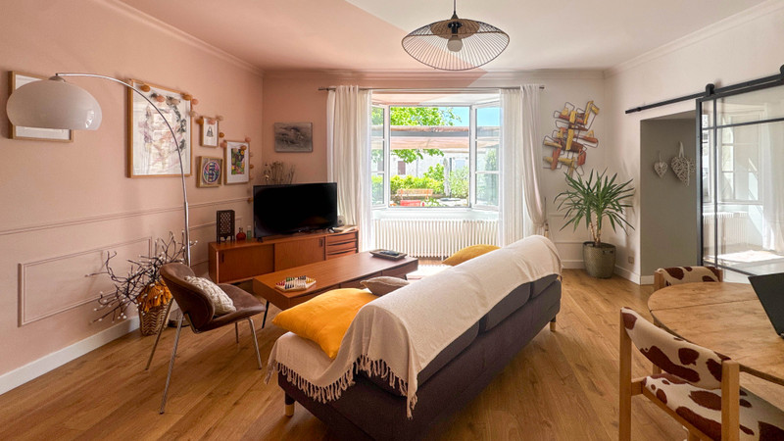
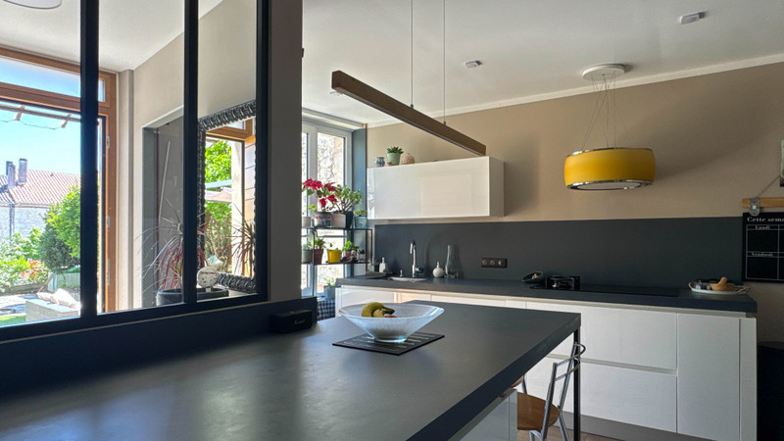
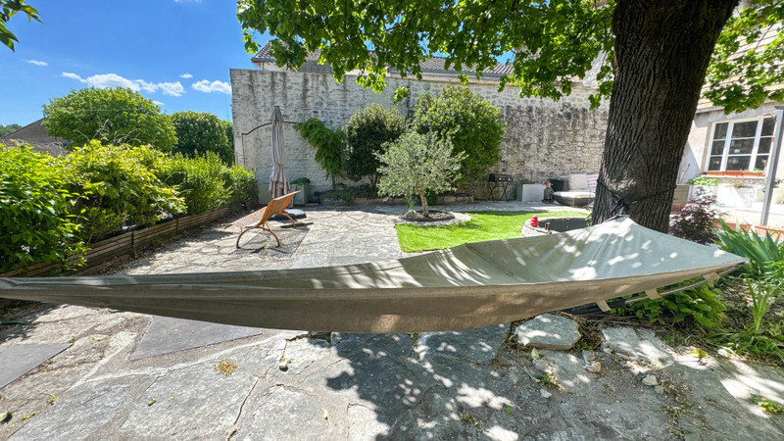
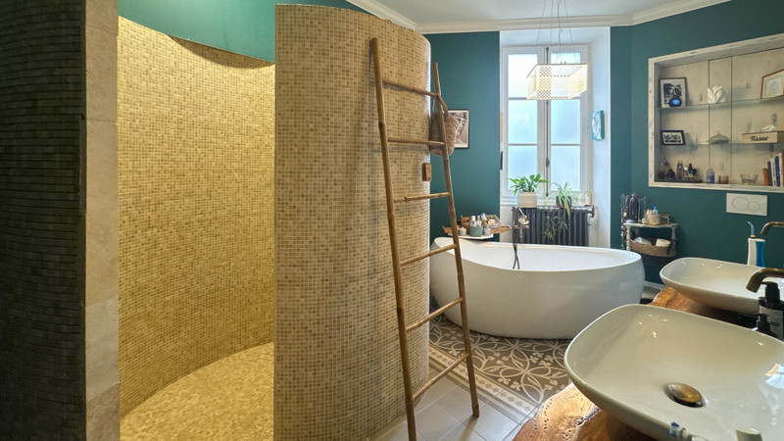
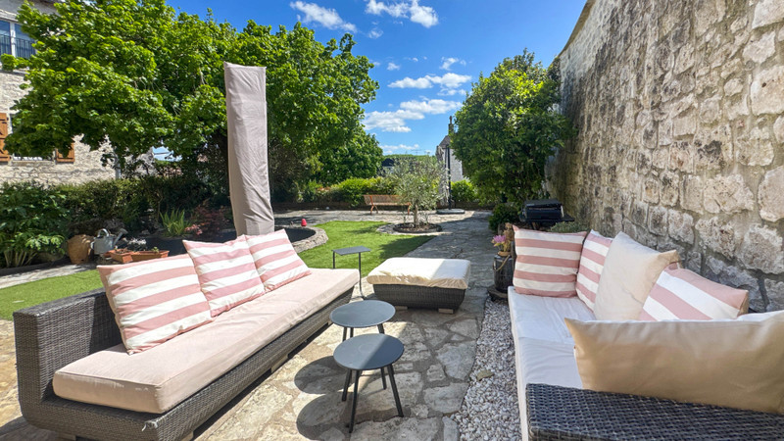
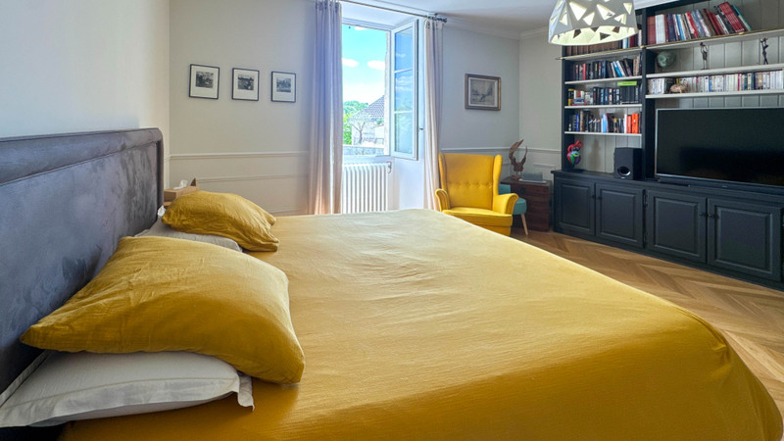
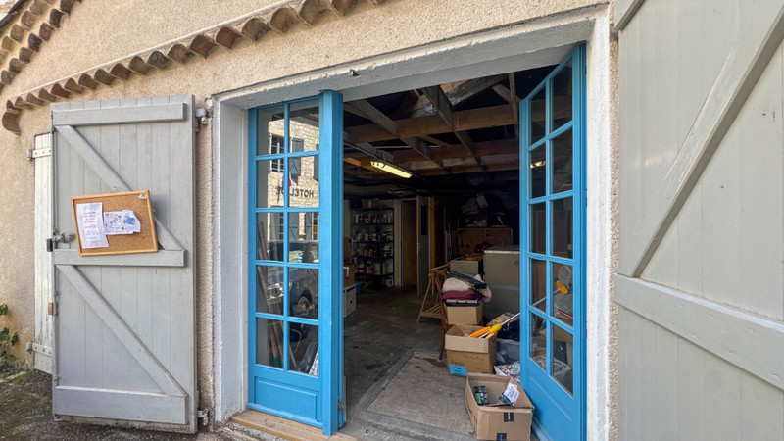
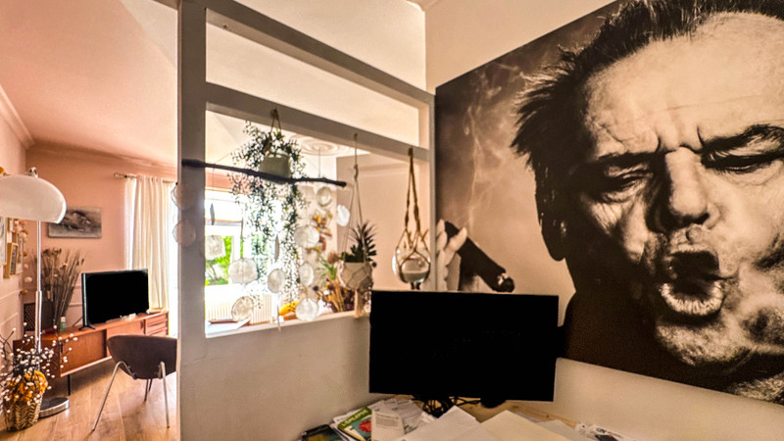
























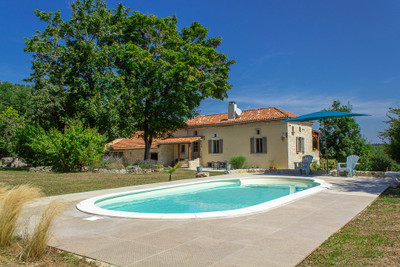
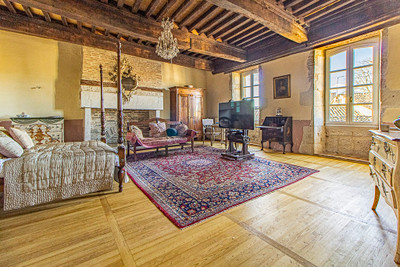

 Ref. : A42343NK46
|
Ref. : A42343NK46
|