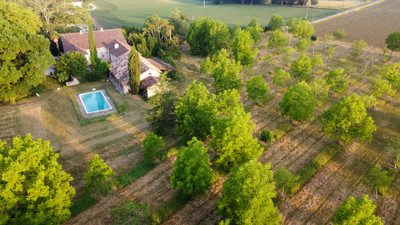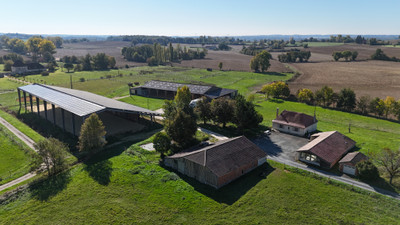15 rooms
- 10 Beds
- 7 Baths
| Floor 425m²
| Ext 20,934m²
€720,000
(HAI) - £630,288**
15 rooms
- 10 Beds
- 7 Baths
| Floor 425m²
| Ext 20,934m²
€720,000
(HAI) - £630,288**
Beautiful countryside property with 3 separate dwellings, 2 pools, landscaped gardens 2.09 H, 5km from Lauzun
Located in a tranquil setting and meticulously maintained, this property offers tremendous business potential. Set within well-stocked gardens spanning 2.09 hectares (5.17 acres), the three renovated dwellings retain their charming original features, including exposed beams and stonework. The accommodations include the original farmhouse with 4 bedrooms and 3 bathrooms, a converted barn offering 5 bedrooms and 3 bathrooms, and a one-bedroom cottage. A large covered terrace with elevated views overlooks the property, which boasts a swimming pool on each side. The original tobacco barn has been transformed into a covered pétanque court, perfect for warm summer evenings. Surrounded by mature gardens and trees, this exquisite estate is just 5 km from Lauzun, 8 km from Eymet, and 30 km from Bergerac.
All three properties have been renovated and benefit from double glazing and oil fired central heating:
Converted Barn (220 m²) with wheelchair access, central heating and air conditioning. A huge covered terrace of 60m² sunset heaven!
Entrance hall (11 m²) French doors to terrace
Kitchen (11 m²)
Dining Room (25 m²) with french doors to terrace
Utility Room (4.27m²)
WC (2 m²) with hand basin
Sitting Room (27m²) with wood stove
Living Room (42m²) with catheral ceiling and large glazed doors opening to garden
Bedroom 1 (14.49m²) French doors to terrace
Wet Room (8m²) shower, basin, wc
Bedroom 2 (26m²)
Shower room (5.38m²) wc, basin , shower
First Floor
Bedroom 3 (11.25m²)
Shower room (7.76m²) wc, shower, handbasin
Bedroom 4 (13.55)
Bedroom 5 (18.82m²)
Modernised Farm House (150 m²)
Entrance (6.84m²)
Utility Room (3.43m²) wc, handbasin
Kitchen - Dining Room (30m²) French doors to garden
Sitting Room (18m²)
Corridor to bedrooms (9m²)
Bedroom 1 (10m²)
Shower room (3m²) with handbasin, wc and shower
Bedroom 2 (15.37m²)
Inner Hall (7 m²)
Shower room (4.52 m²)
Bedroom 3 (15 m²)
WC (2.14 m²)
First Floor
Mezzanine,
Bathroom (7.22m²) bath, basin, wc and shower
Bedroom 4 (22m²) with air conditioning
Two further rooms which could be modernised
Cottage (55 m²)
Stone cottage benefitting from oil fired central heating.
Living Room (14.3 m²) with wood burning stove
Stairs up to mezzanine additional bedroom
Shower Room with toilet (4.71m²)
Kitchen (11.5 m²)
Stairs up to bedroom
Bedroom (11.87 m²)
Outside
Large Swimming pool 12 x 5.5 m,
Smaller Swimming pool 8.5 x 3.5
------
Information about risks to which this property is exposed is available on the Géorisques website : https://www.georisques.gouv.fr
[Read the complete description]














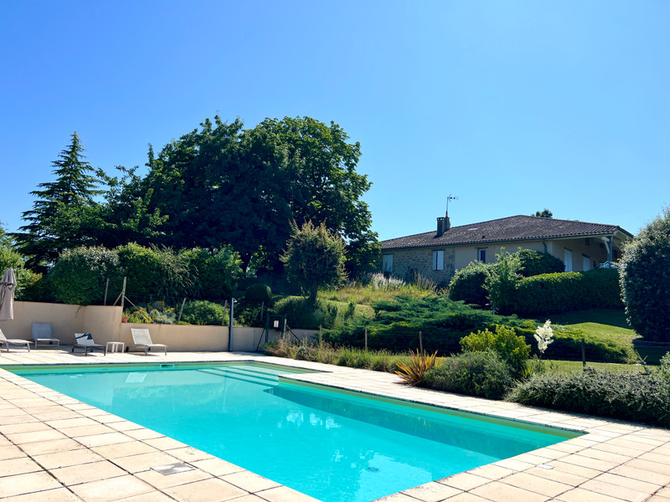
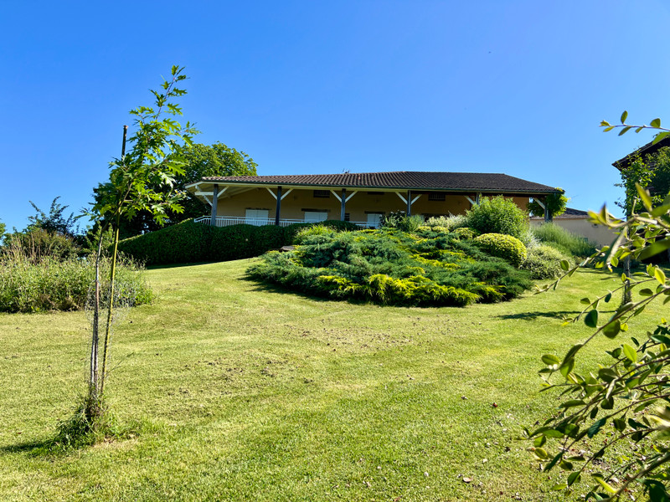
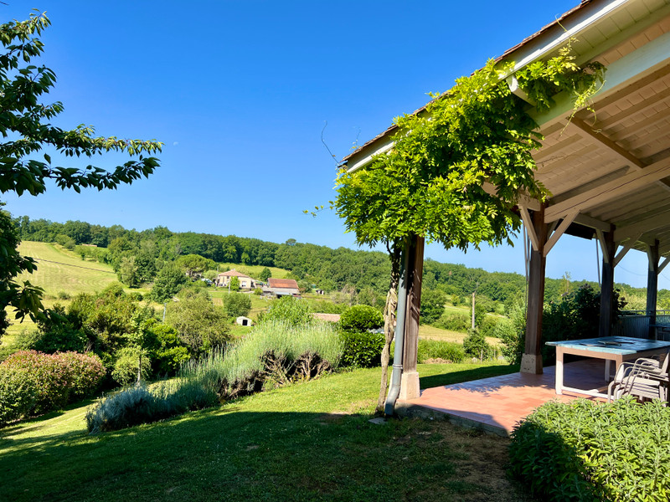
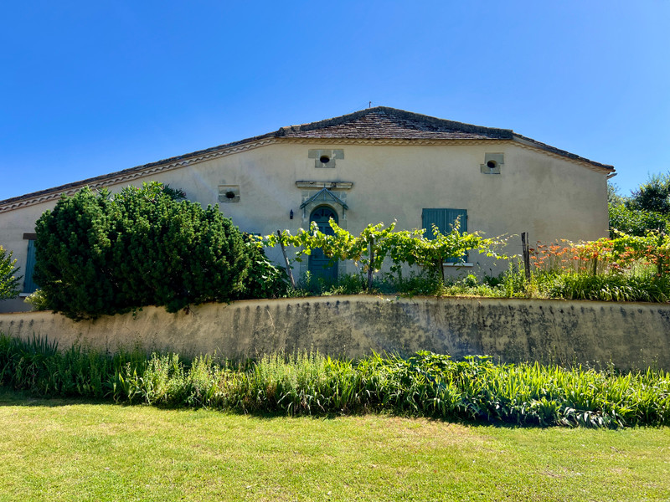
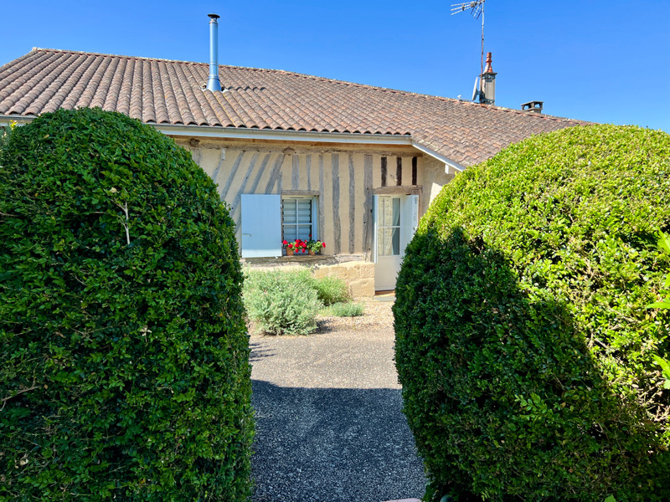
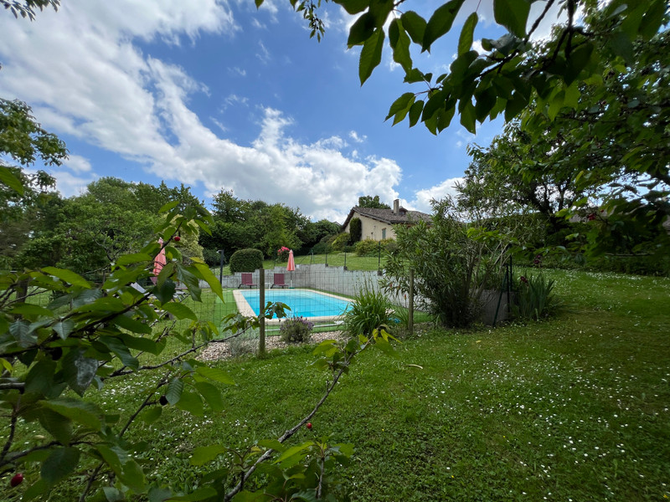
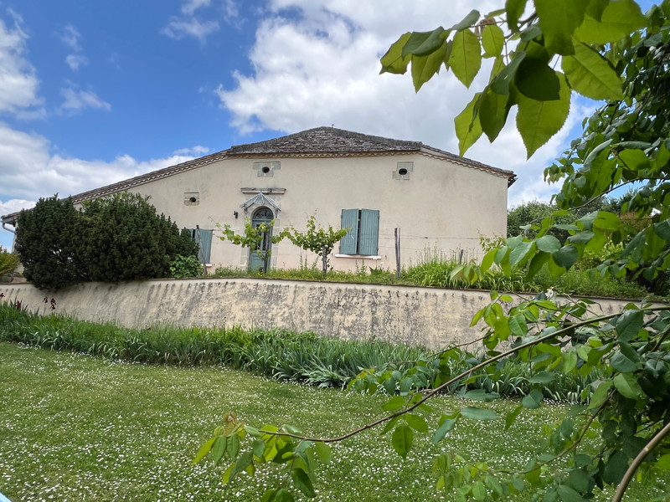
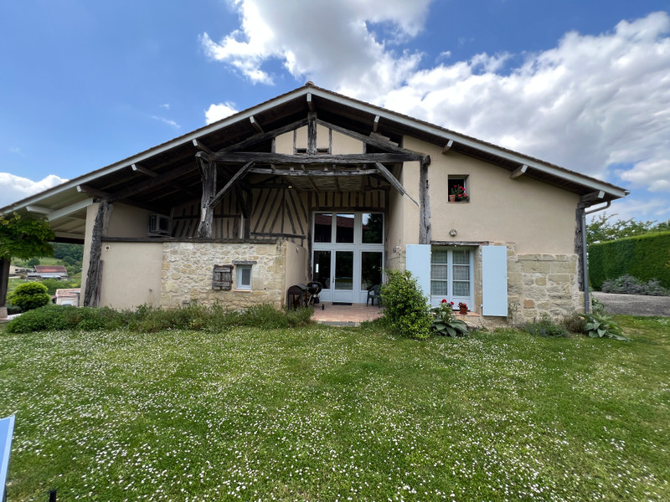
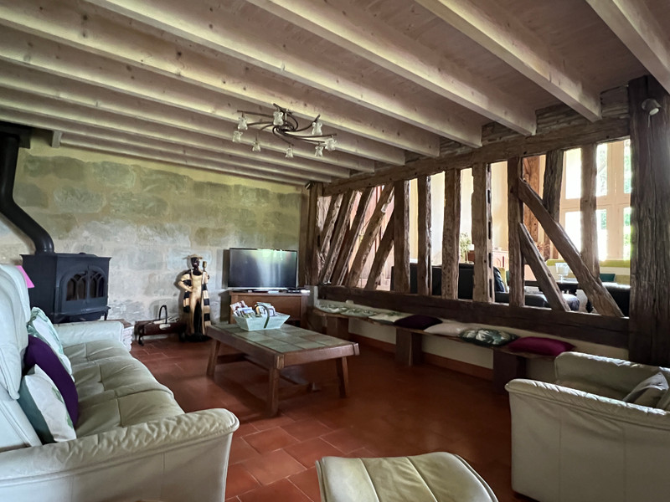
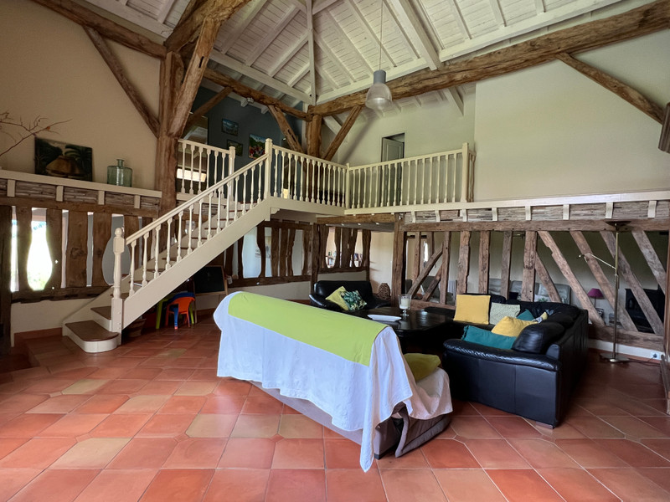






















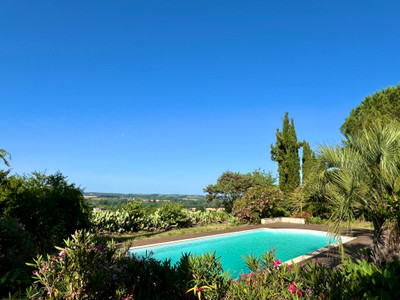
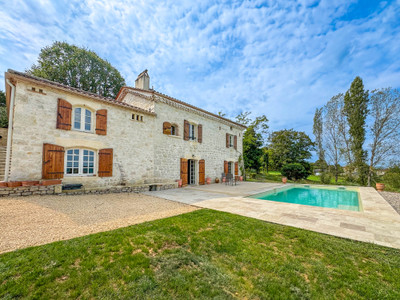
 Ref. : A34473NK47
|
Ref. : A34473NK47
| 