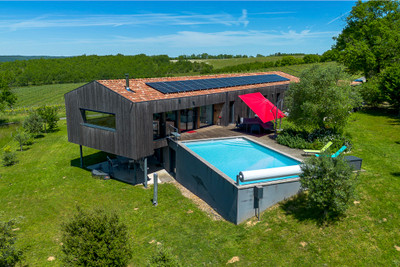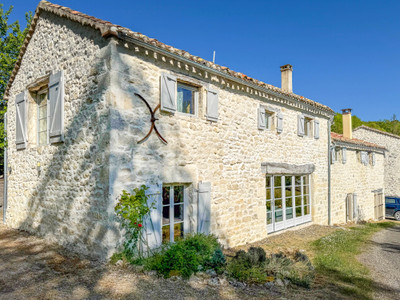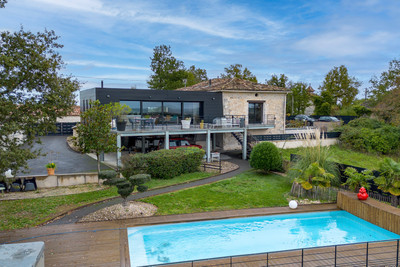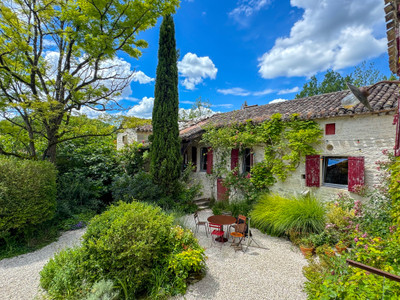6 rooms
- 4 Beds
- 4 Baths
| Floor 288m²
| Ext 2,096m²
€595,000
€545,000
- £479,764**
6 rooms
- 4 Beds
- 4 Baths
| Floor 288m²
| Ext 2,096m²
€595,000
€545,000
- £479,764**

Ref. : A36897NK46
|
NEW
|
EXCLUSIVE
High-end eco home in stone, wood & glass with pool, barn & 2nd house to renovate – countryside views!
Nestled in a peaceful hamlet in the heart of the Quercy countryside, this exceptional architect-designed home blends timeless natural beauty with modern luxury.
Completed in 2009 to the highest standards, the property offers countryside views and a serene setting just minutes from the lively villages of Montcuq and Montaigu de Quercy. The original stone house still stands nearby, ready to be restored to its former charm.
Inside, the main residence is bathed in natural light, with floor-to-ceiling sliding glass doors that open across the full length of the ground floor, seamlessly blending indoor and outdoor living. The expansive open-plan living areas are perfect for entertaining or simply soaking in the tranquil landscape.
Upstairs, you'll find three generous bedrooms, each with its own stylish en suite bathroom. A separate guest suite provides additional comfort and privacy for family or visitors.
Thoughtfully positioned on the very plot where generations once gathered for summer holidays, this residence is more than a home—it's a legacy reborn.
This eco-conscious home features underfloor central heating and air conditioning powered by an efficient heat pump, as well as solar panels for sustainable living—without compromising on comfort.
A rare find in such a picturesque and private location, this home offers both a peaceful retreat and easy access to local life. Early viewing is highly recommended to fully appreciate the unique character, exceptional design, and outstanding setting this property has to offer.
GROUND FLOOR:
Entrance hall (7,35 m2) travertine flooring
WC (4 m2)
Open-plan kitchen (22,75 m2)/dining (21,4 m2)/living room (36,75 m2) with fully fitted, custom-made kitchen, floor-to-ceiling sliding doors with wooden shutters, fireplace with wood insert
Guest suite with sitting room (24 m2), bedroom 4 (17,75 m2), bathroom (7,80 m2) with wash basin, shower and hammam and WC (1,8 m2)
FIRST FLOOR:
Landing (18,4 m2) with utility room (2,25 m2) and storage (3,5 m2)
Bedroom 1 (25,75 m2) with en suite bathroom (13,75 m2) with twin basin, shower, bath and separate WC (1,35 m2), salon (7,8 m2) and dressing (5,4 m2)
Bedroom 2 (15 m2) with en suite bathroom (6,35 m2) with wash basin, shower and WC
Bedroom 3 (29,3 m2) with en suite bathroom (6,25 m2) with wash basin, shower and WC
EXTRA:
Old stone house to renovate (70 m2 over 2 floors) with exterior stone staircase to 1st floor (and interior staircase)
Swimming pool 15 m x 3 m, heated by heath pump
Stone barn (48 m2 on 2 levels) former forge of the village
Free-standing stone barn (60 m2) with technical room - 21 solar panels for private consumption (installed 2018) – installed on the barn roof
Viessmann heath pump (2009) – the property benefits from underfloor central heating and air conditioning
Double glazing
Water softener
Fully fenced back garden with views over the countryside
Montcuq : 10 km
Montaigu de Quercy : 10 km
Cahors : 35 km
Villeneuve sur Lot : 40 km
Bergerac airport : 85 km
Toulouse airport : 100 km
------
Information about risks to which this property is exposed is available on the Géorisques website : https://www.georisques.gouv.fr
[Read the complete description]














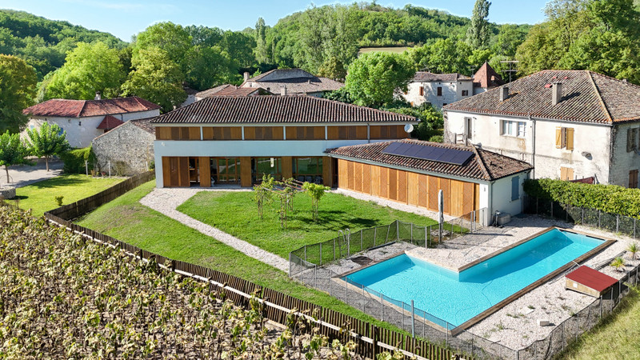
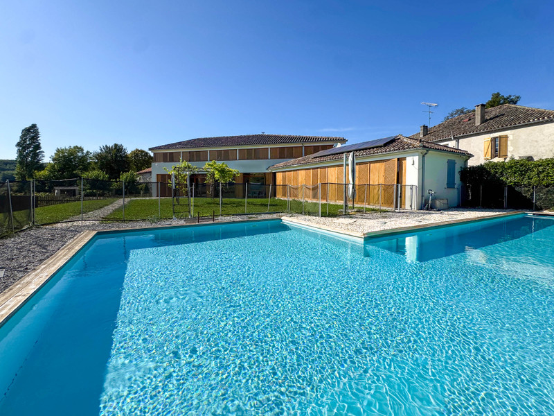
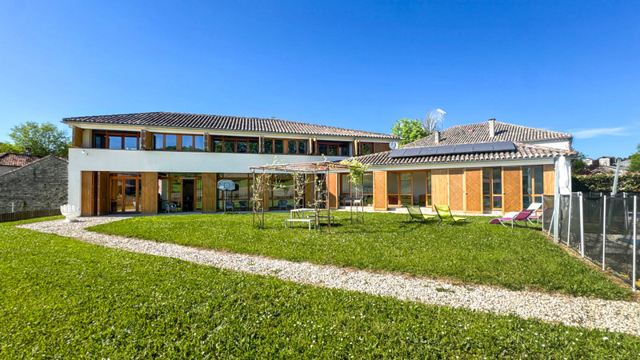
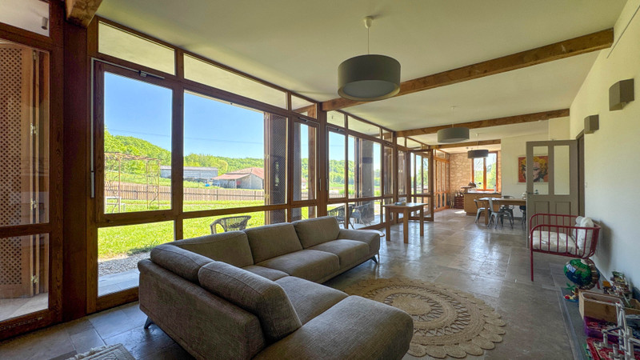
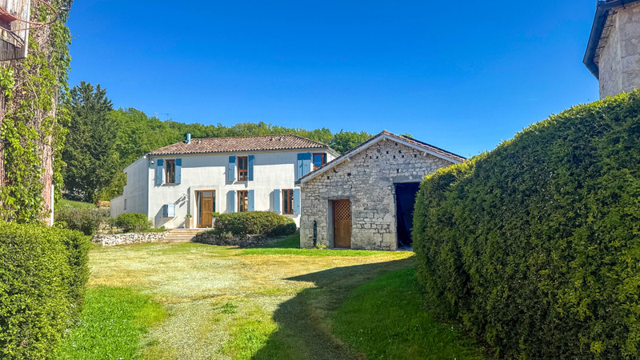
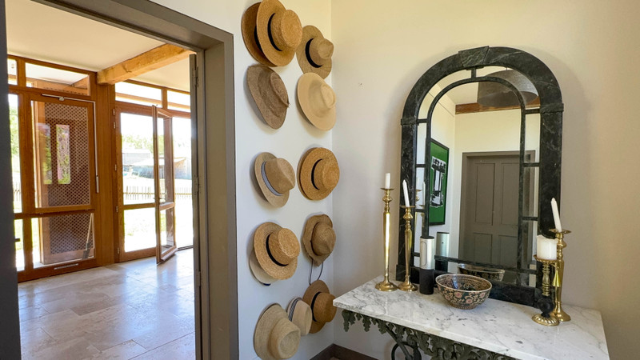
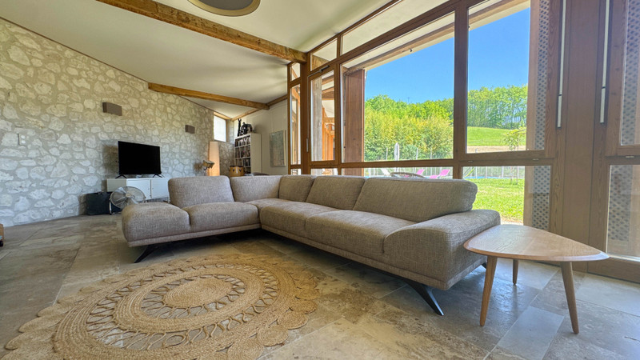
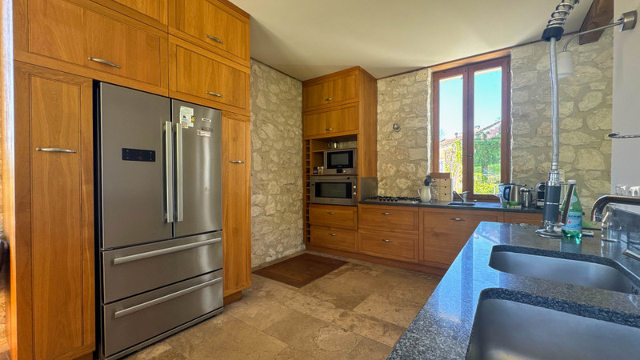
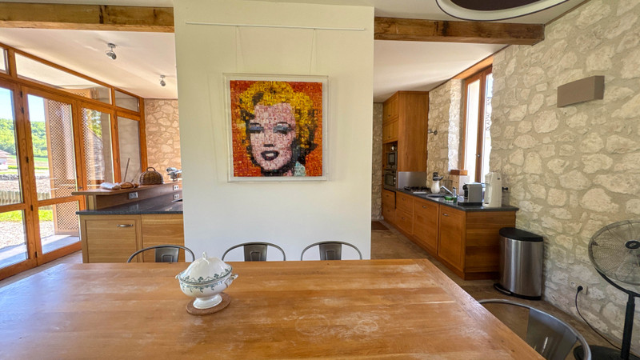
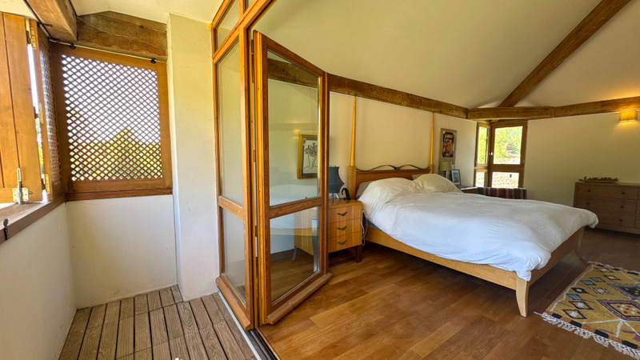
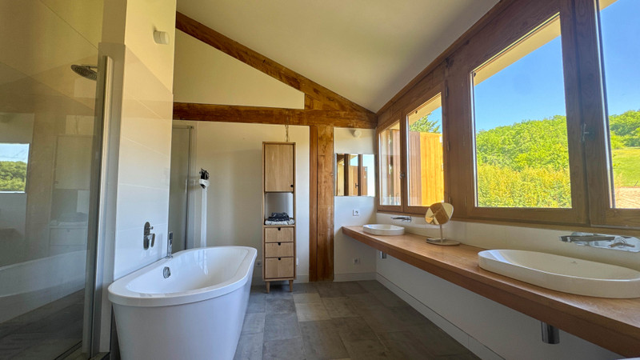
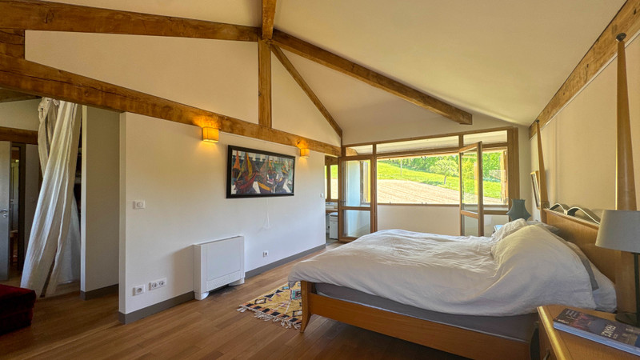
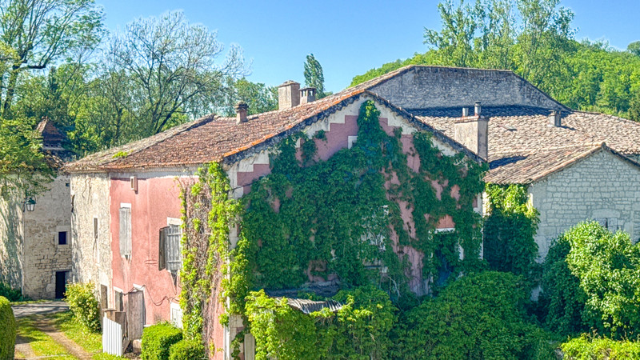
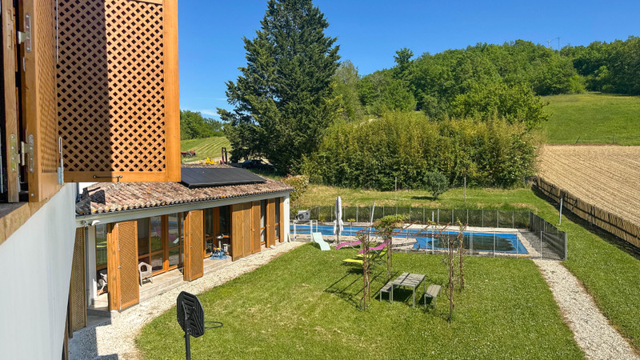
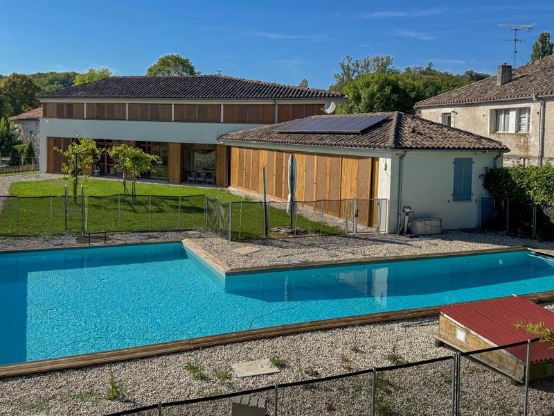
















 Ref. : A36897NK46
|
Ref. : A36897NK46
| 

















