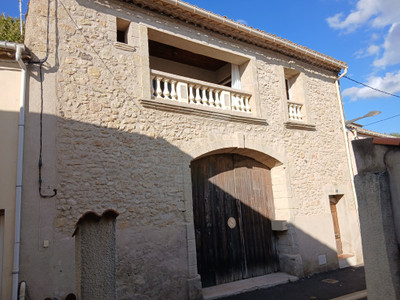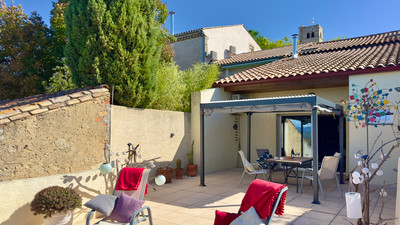5 rooms
- 4 Beds
- 2 Baths
| Floor 180m²
| Ext 230m²
€250,000
- £218,150**
5 rooms
- 4 Beds
- 2 Baths
| Floor 180m²
| Ext 230m²
Winegrowers House with original character, four bedrooms, Swimming pool, Terrace, garden and garage
Located in the sought-after village of Puimisson, just 25 minutes from the Mediterranean coast, this spacious and character-filled property offers plenty of potential as a family home. Arranged over two floors, the lower ground floor provides a large garage. The first floor opens onto a spacious lounge/diner with original marble fireplace, fitted kitchen with additional dining space leading to a terrace. The first floor also includes a separate WC and large storage area. The beautiful stone and iron staircase leads to the second floor where there are four bedrooms, one featuring an en suite, a family bathroom and additional storage space. Outside you will find a large terrace, garden and 8x4 swimming pool, along with an outbuilding that could be converted into a studio or summer kitchen. The house would benefit from some decoration and updating. A great opportunity to own a winegrower’s house near Béziers.
Located in the popular village of Puimisson, this spacious four-bedroom home arranged over three levels offers 180 sqm of living space, perfect for a large family, holiday home or seasonal rental opportunity.
From the street, a side gate and stairs lead you to the first floor, where a spacious hall welcomes you into the L-shaped lounge/diner with original marble fireplace and large windows flooding the room with light. A fitted kitchen adjoins a further dining area and opens directly onto a terrace overlooking the pool. This level also includes a separate WC and storage cupboard.
The second floor offers four bright bedrooms, all with large windows and Juliette-style balconies. The principal bedroom includes an en suite and marble fireplace. In addition, there is a family shower room, a separate WC, further storage space and access to the attic.
Beneath the house is a large garage, ideal for use as a workshop. In the garden, you will find an 8x4m swimming pool and an outbuilding with potential for conversion.
The house benefits from electric heating, shutters and partial double glazing. Some updating is required to restore the property and enhance its natural character.
Puimisson is a charming village located around 5 minutes from Magalas and approximately 15 minutes from Béziers, offering amenities such as a bar/restaurant, hairdresser and medical services.
------
Information about risks to which this property is exposed is available on the Géorisques website : https://www.georisques.gouv.fr
[Read the complete description]
Your request has been sent
A problem has occurred. Please try again.














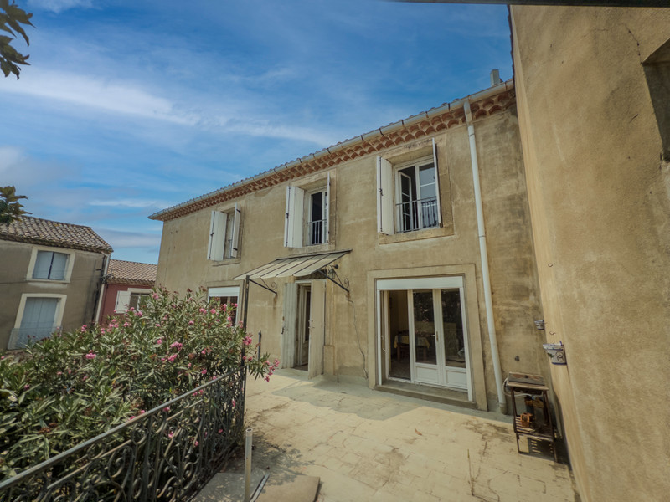
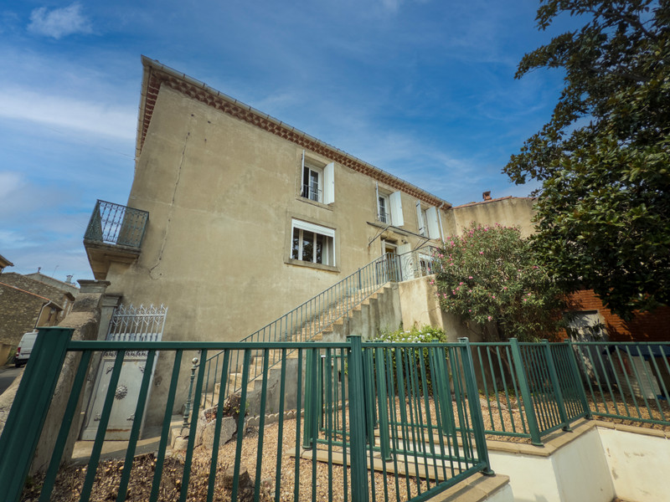
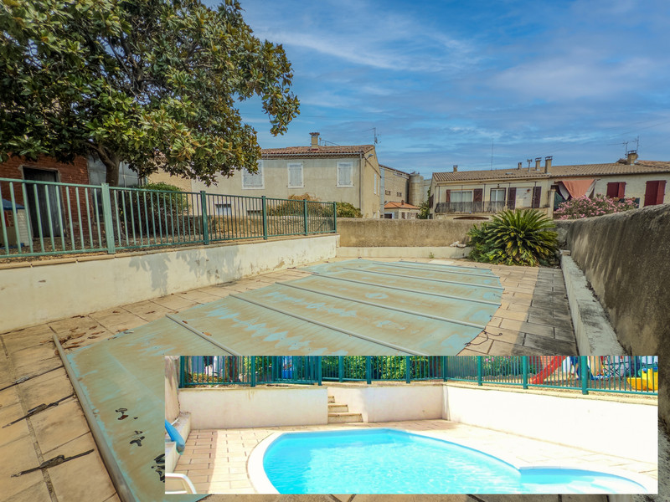
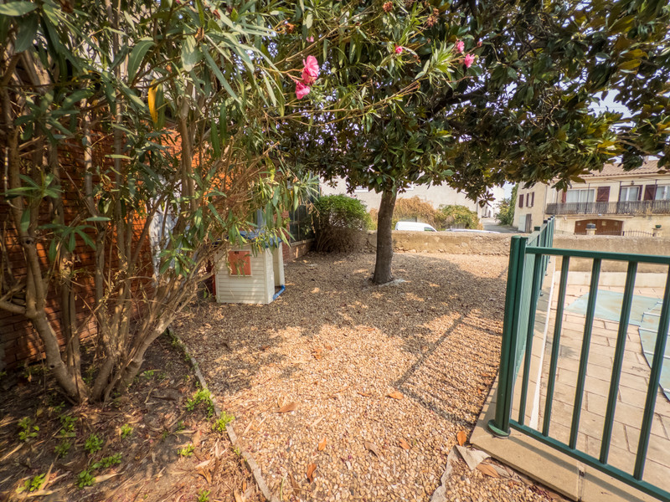
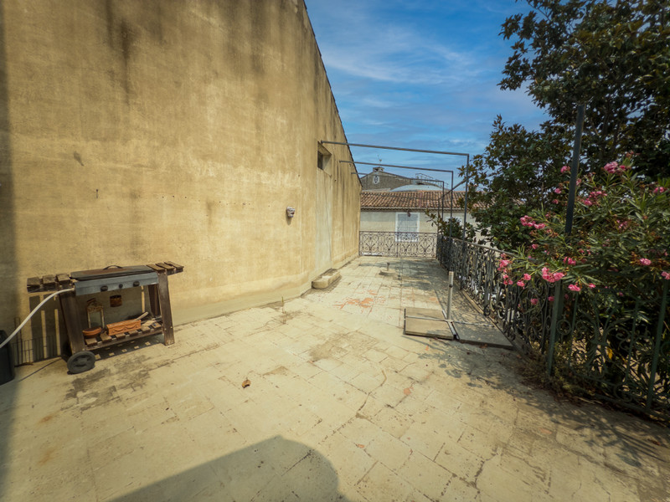
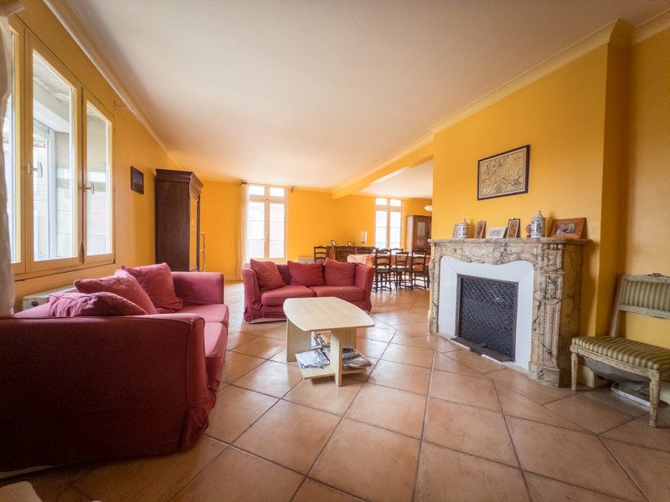
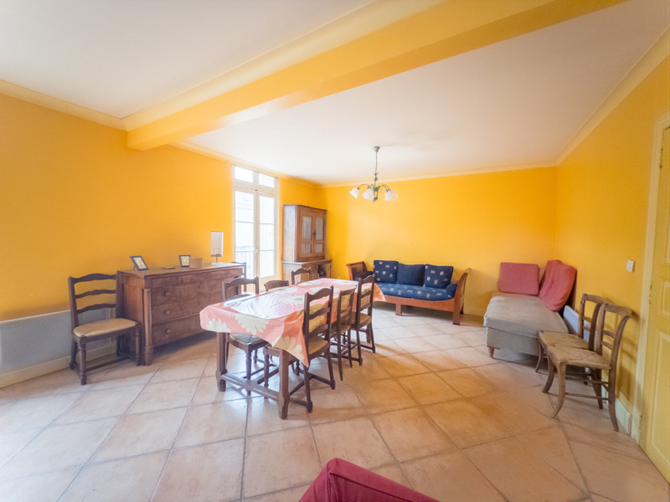
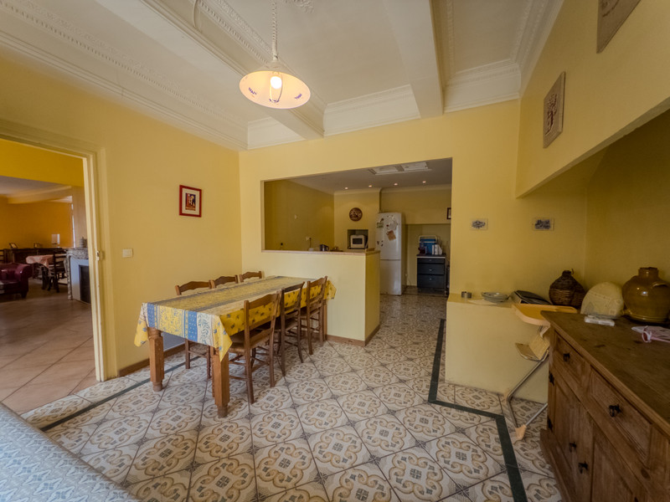
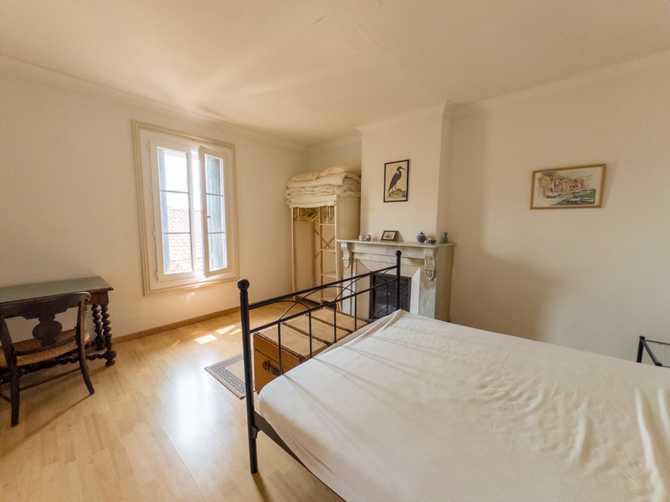
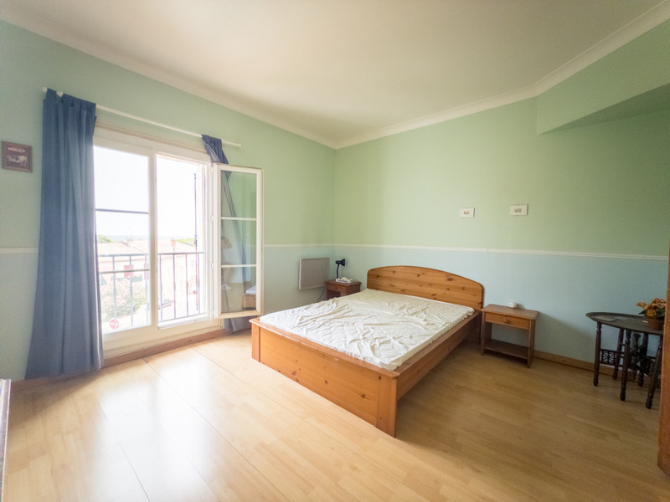























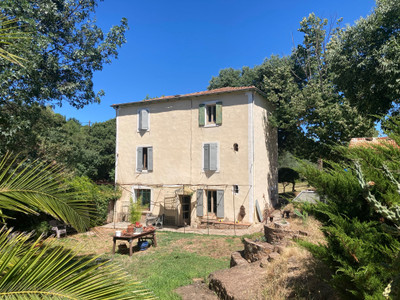
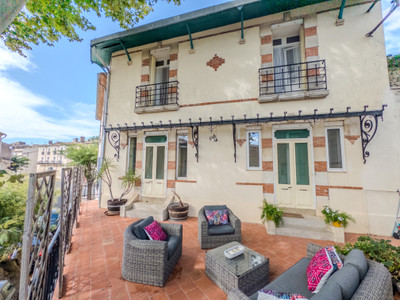
 Ref. : A39490DAL34
|
Ref. : A39490DAL34
| 