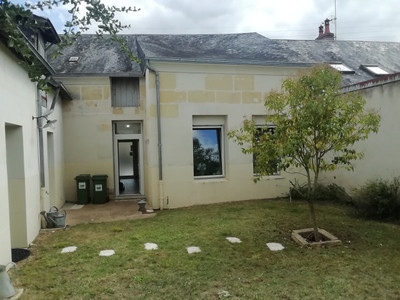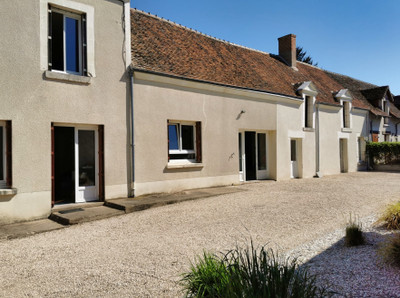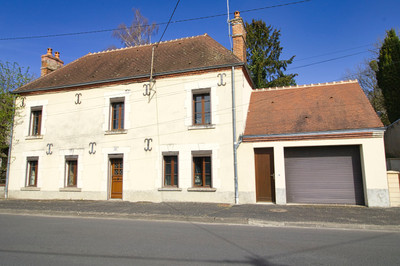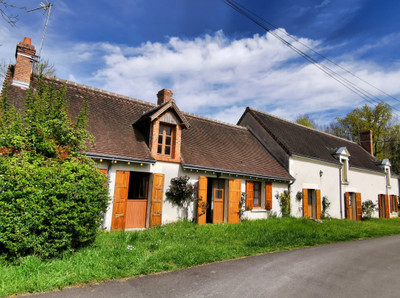5 rooms
- 4 Beds
- 1 Bath
| Floor 115m²
| Ext 1,099m²
€143,880
€134,950
(HAI) - £117,258**
5 rooms
- 4 Beds
- 1 Bath
| Floor 115m²
| Ext 1,099m²
€143,880
€134,950
(HAI) - £117,258**

Ref. : A36789NBO41
|
EXCLUSIVE
Perfect 4-Bedroom Holiday Home for Sale in a Peaceful Hamlet Near St. Aignan-sur-Cher, Loire Valley (41)
This lovely character property ideal for a holiday home and is nestled in a peaceful small hamlet just a short drive from the historic town of St Aignan sur Cher. The nearby village of Châteauvieux, only 3 km away, offers a friendly bar/restaurant and a convenient grocery shop for everyday needs.
St Aignan sur Cher, a popular tourist destination 8 km from the property, features charming cobbled streets lined with shops, cafes, and restaurants, plus the renowned Zoo Beauval—one of France’s top wildlife attractions. The town also benefits from a mainline train station and easy access to the A85 motorway, ensuring excellent connectivity.
The vibrant city of Tours, located 78 km away, provides TGV high-speed train services and an airport served by Ryanair, making this location ideal for both local living and travel.
Tucked away on a peaceful lane in a tranquil hamlet, this delightful 4-bedroom semi-detached home offers the perfect blend of rural charm and rich history. Just minutes from the vibrant town of St. Aignan-sur-Cher and set in the heart of the Loire Valley (41), the property is surrounded by the legacy of France’s kings and queens and the region’s world-famous châteaux.
With character features throughout, the home includes four bedrooms, one of which is located on the ground floor with its own W.C. and handbasin—ideal for guests or accessible living. The beautiful front and rear gardens provide peaceful outdoor spaces for relaxation or entertaining.
Whether you're seeking a full-time residence, holiday escape, or investment opportunity, this home offers timeless appeal in one of France’s most celebrated regions—home to vineyards, river landscapes, and historical treasures like Château de Chenonceau and Château de Chambord.
Please ask for additional photos.
PLEASE NOTE: there are electric radiators in most of the rooms. The septic tank needs to be replaced, and the quote is 10 000€.
All furniture can be included if wanted.
Ground floor:
Kitchen 2.8x4.3 - 12.4m2
Living room with fireplace and wood burner 5.8x5.7 - 33m2
Bedroom 4.4x2.7 - 12.2m2 with W.C. and handbasin
First floor:
(measurements taken from a height of 1.8m2, floor surface may be larger)
Mezzanine 5m2 with wood burner
Bedroom 3.3x5.1 - 17.3m2
Bathroom/W.C. 5.7m2
Bedroom with hand basin 3.7x2.7 - 10.3m2
Bedroom 4.9x2.5 - 12.6m2
Exterior:
Gardens front and back for all day long sunshine
Small outbuildings in the rear garden plus BBQ
Garage 2.7x5.2 - 14.3m2 with cellar below
------
Information about risks to which this property is exposed is available on the Géorisques website : https://www.georisques.gouv.fr
[Read the complete description]
 Ref. : A36789NBO41
| EXCLUSIVE
Ref. : A36789NBO41
| EXCLUSIVE
Your request has been sent
A problem has occurred. Please try again.














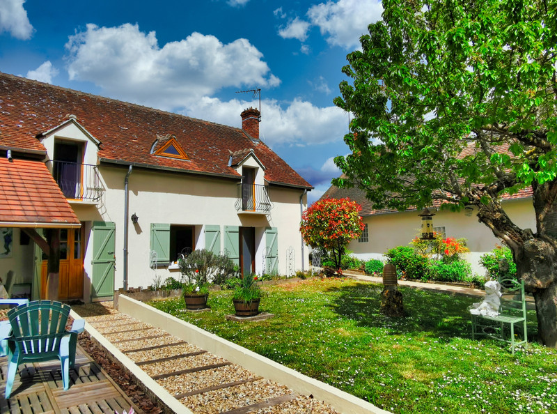
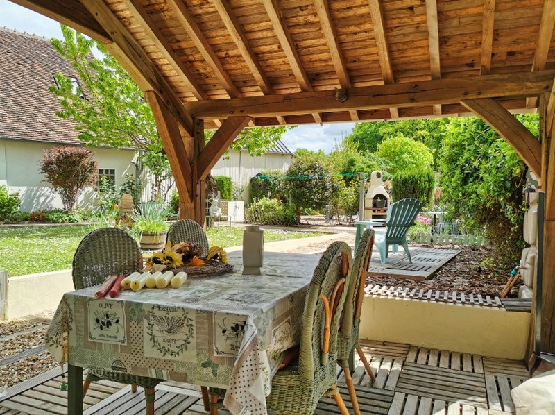
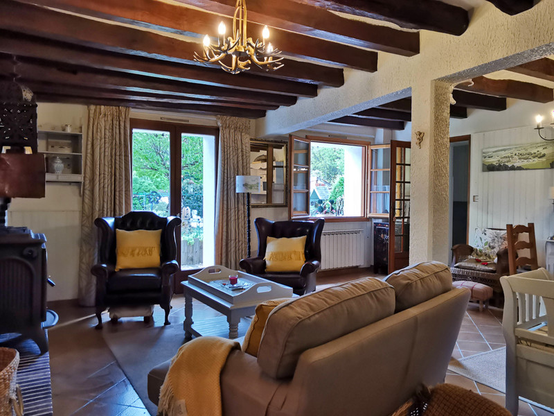
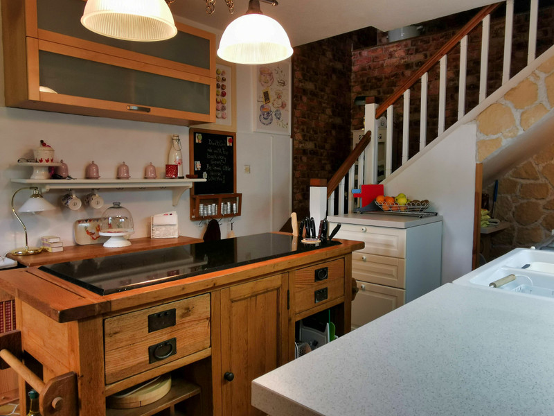
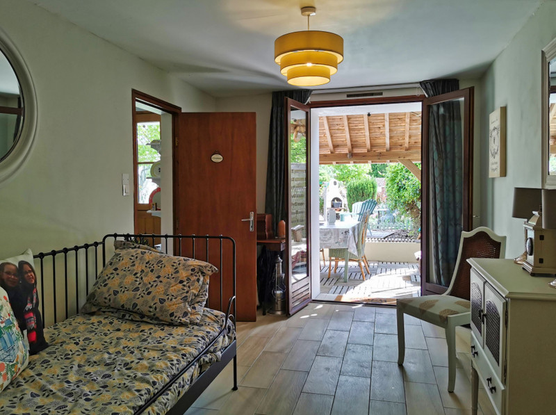
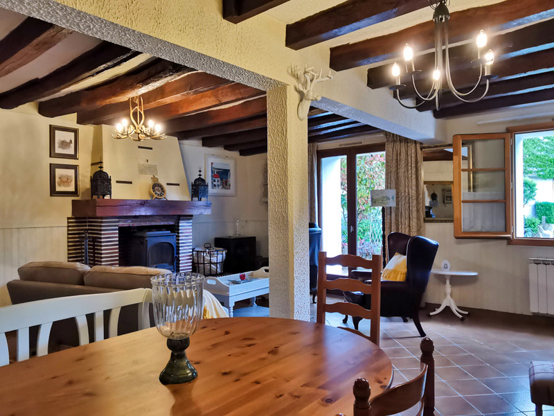
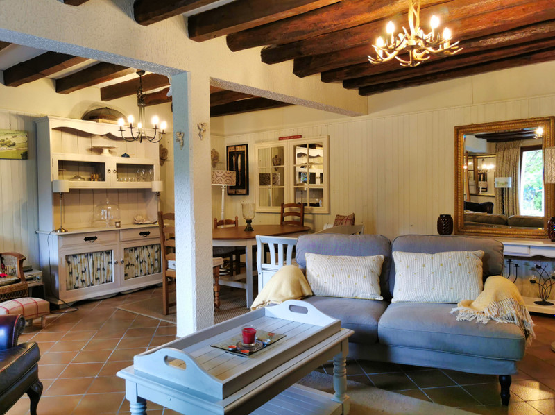
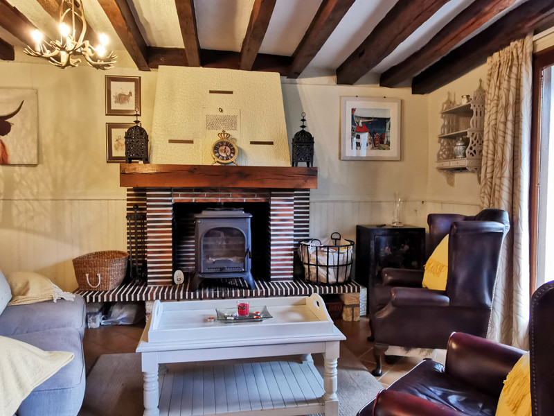
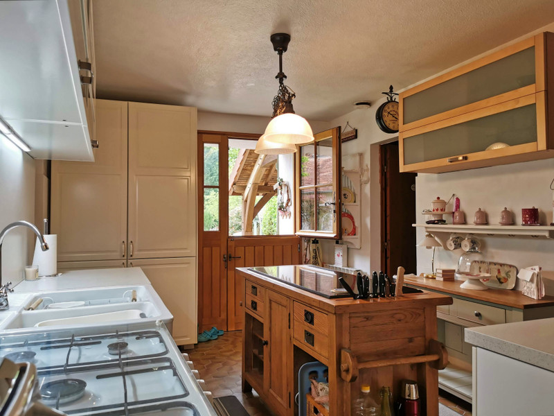
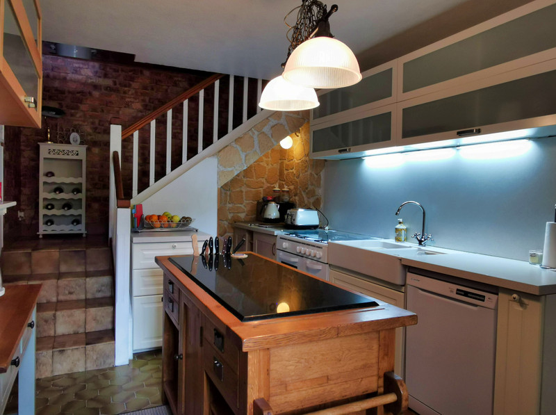
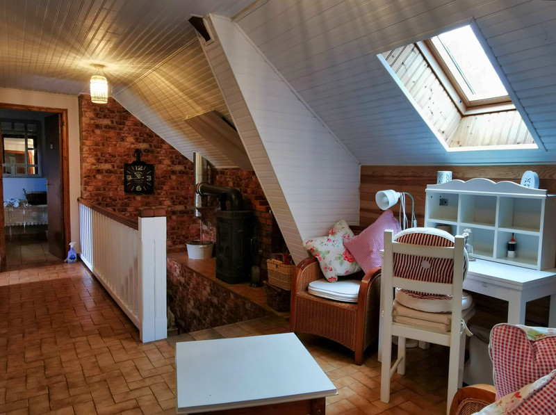
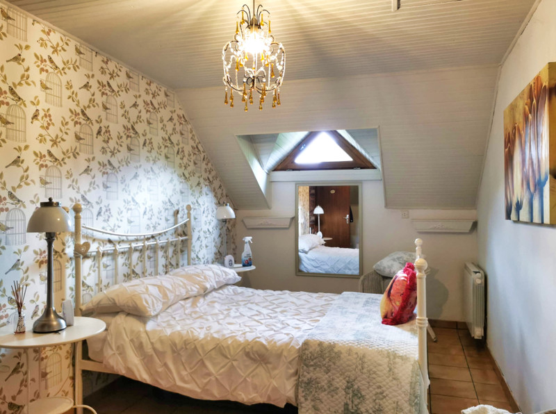
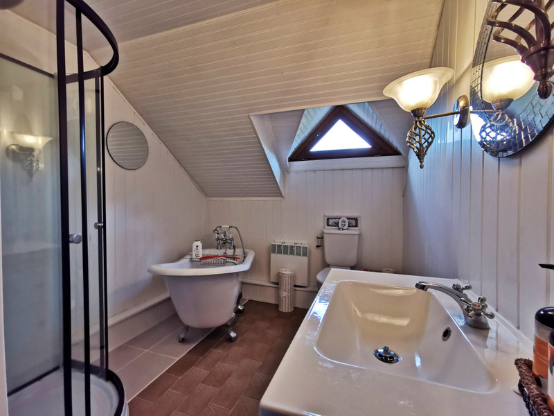
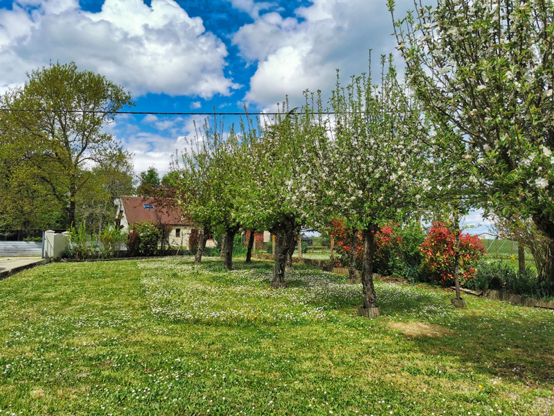
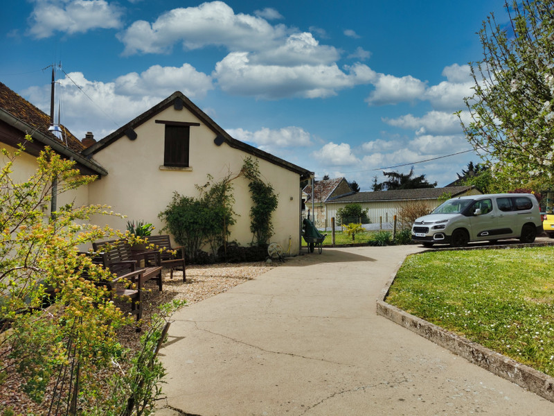















 Ref. : A36789NBO41
|
Ref. : A36789NBO41
| 

















