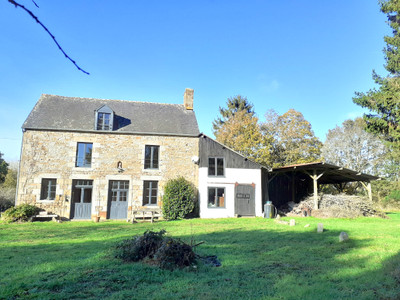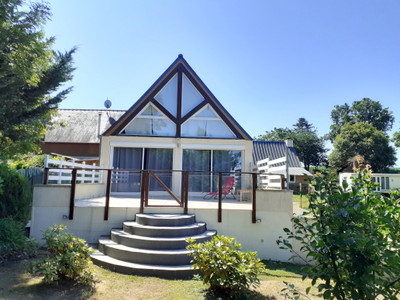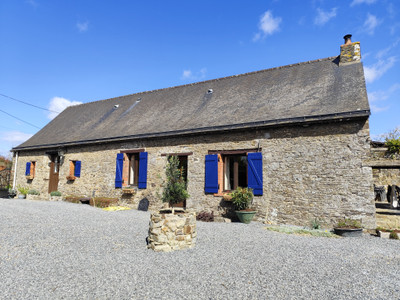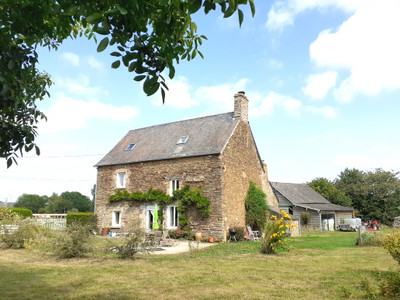4 rooms
- 3 Beds
- 1 Bath
| Floor 103m²
| Ext 984m²
€236,500
- £205,542**
4 rooms
- 3 Beds
- 1 Bath
| Floor 103m²
| Ext 984m²

Ref. : A36768SIS35
|
EXCLUSIVE
UNDER OFFER -Charming 3-Bed Family Home in Peaceful Countryside with 2 Garages and Private Well – A Rare Find!
Charming 3-Bedroom Home in Peaceful Countryside near Combourg
Located 2 km from Bonnemain and under 7 km from Combourg, this lovely home offers rural calm with excellent access. Dol-de-Bretagne is 12 km away with TGV to Paris; St Malo is 34 km (ferries to UK/Channel Islands); Rennes is 52 km (airport to Paris, Gatwick, Amsterdam).
The house features a south-facing gated garden with a secure private well, ideal for relaxing or gardening. On the ground floor, there is a separate fitted kitchen and a spacious lounge with a dining area, perfect for family living or entertaining.
The first floor includes a large, bright bedroom and a bathroom with a south-facing window, plus a cosy landing with a fireplace and a wood burner, creating a warm and inviting space.
The second floor offers two further good-sized bedrooms, full of character and charm.
A perfect family home, holiday retreat or rental investment.
Contact us for more photos, 3D visuals, and floor plans
Delightful 3-Bedroom Stone Home with Garden, Garages & Workshop Near Combourg and Dol-de-Bretagne
Just 2 km from the quaint village of Bonnemain and less than 7 km from the historic town of Combourg, this charming stone property perfectly combines peaceful rural living with convenient accessibility. Excellent transport options are close by: Dol-de-Bretagne (12 km) offers direct TGV trains to Paris; St Malo (34 km) provides ferry services to the Channel Islands and the UK; and Rennes (52 km) hosts an airport with flights to Paris, Gatwick, and Amsterdam. The popular tourist destination of Dinan is also nearby, just 25 km away.
The home boasts a south-facing, enclosed garden complete with a secure private well—ideal for enjoying sunny days in privacy. The ground floor features a separate, fully fitted kitchen and a large lounge area with dining space and a cozy wood burner.
On the first floor, you’ll find a spacious, light-filled bedroom and a bathroom with a south-facing window. A warm and inviting landing area includes a fireplace with a second wood burner, perfect for relaxing throughout the seasons. Upstairs, two generously sized bedrooms offer flexibility for families, guests, or a home office.
Within the garden courtyard stands a sizeable outbuilding currently used for garden tool storage, which could easily be converted into a workshop. At the front of the house, there are two attached garages, both with loft spaces. The larger garage has sliding doors and is spacious enough to accommodate a campervan, with its loft already transformed into a functional workshop area.
This home, full of character and charm, is ready for new owners and would make a wonderful family residence or peaceful holiday retreat in the heart of Brittany.
Dimensions:
Lounge/dining area : 4.6 x 6.2 m
Kitchen : 2.1 x 4.7 m
Bedroom 1 : 4.3 x 4.0 m
Bedroom 2 : 4.2 x 2.9 m (habitable = 10 m2)
Bedroom 3 : 4.2 x 2.7 m (habitable = 9.2 m2)
Bathroom : 4.1 x 2.5 m
Outbuiding / workshop : 3.6 x 10.0 m
Garage 1 : 4.2 x 6.5 m
Garage 2 : 3.0 x 6.5 m
For further details, 3D tours, photos, and floor plans, please get in touch.
------
Information about risks to which this property is exposed is available on the Géorisques website : https://www.georisques.gouv.fr
[Read the complete description]














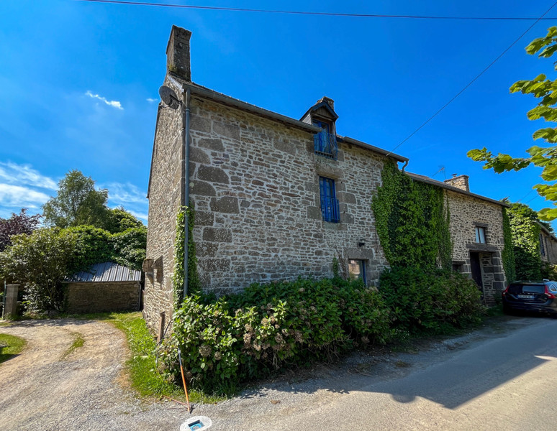
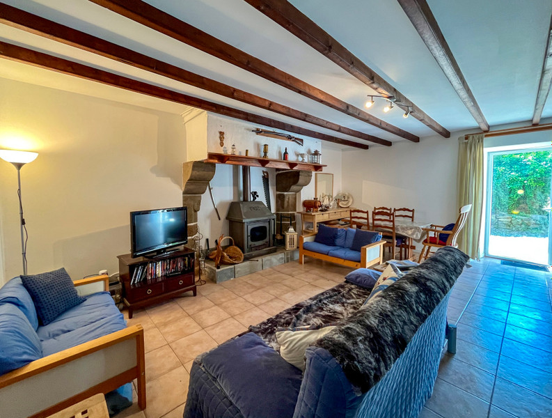
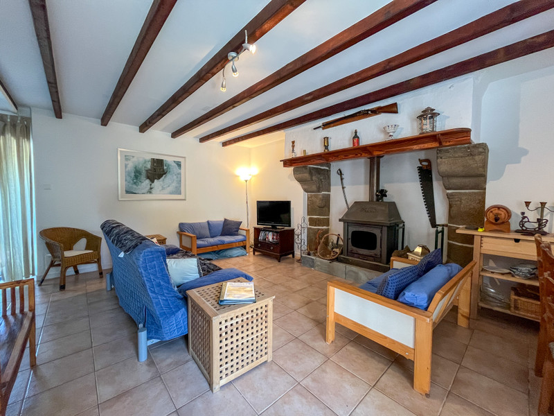
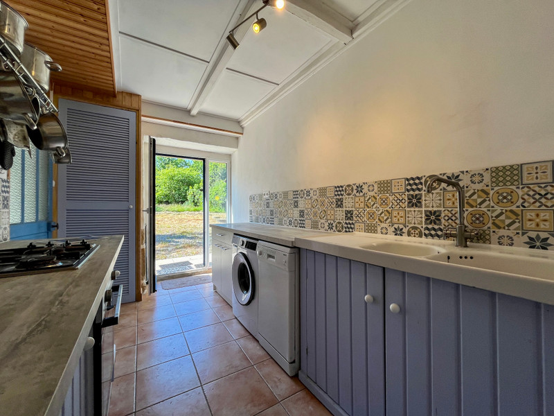
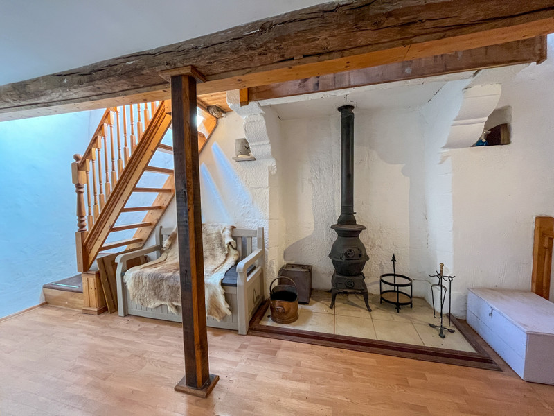
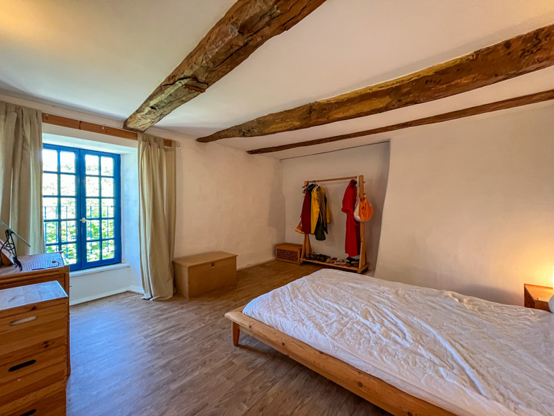
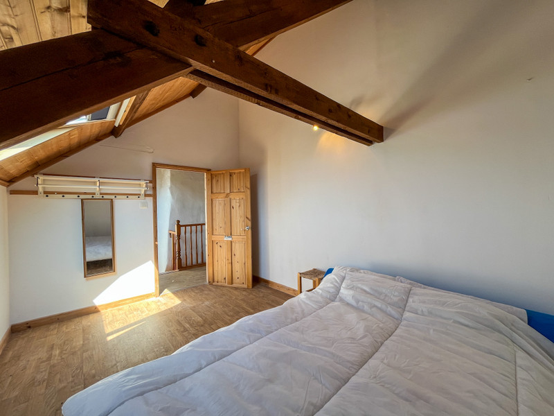
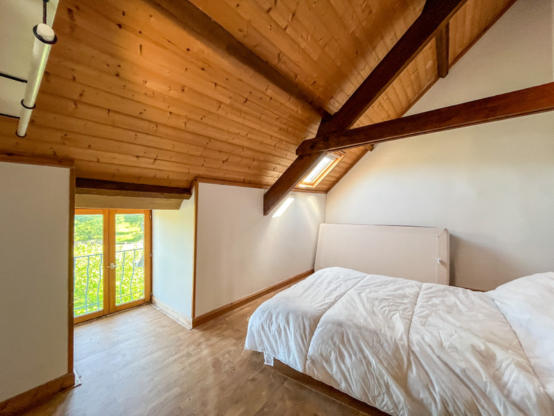
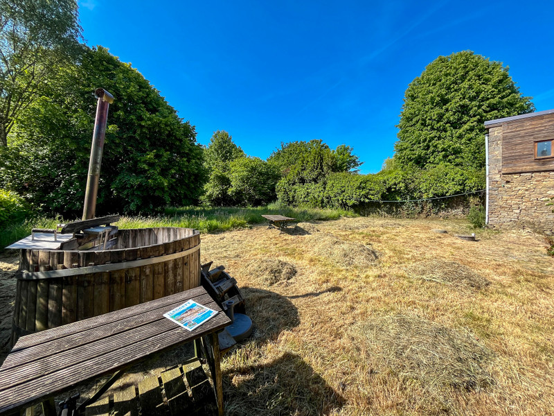
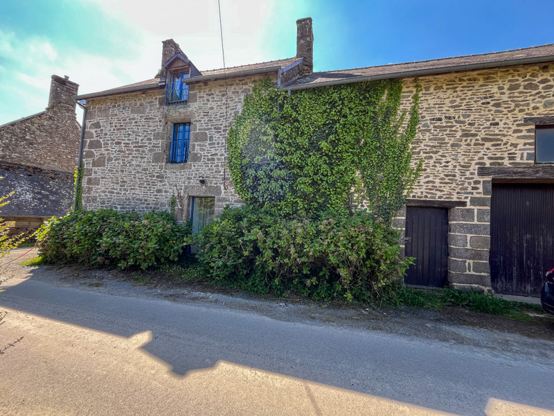
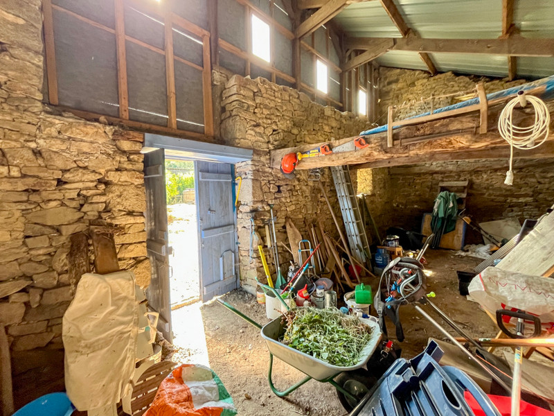
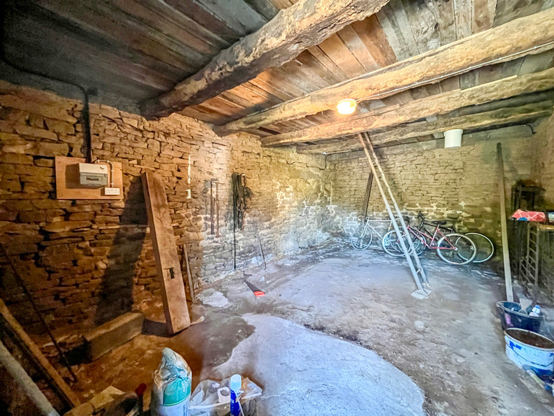
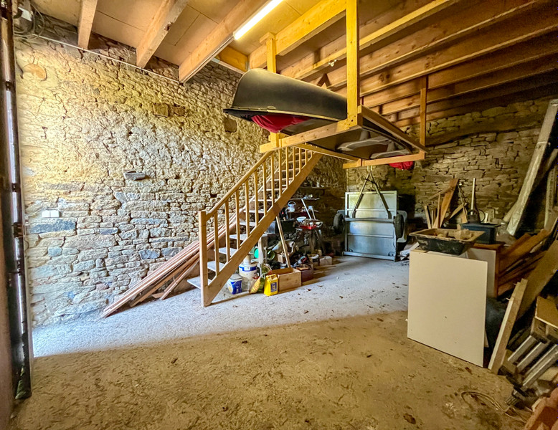
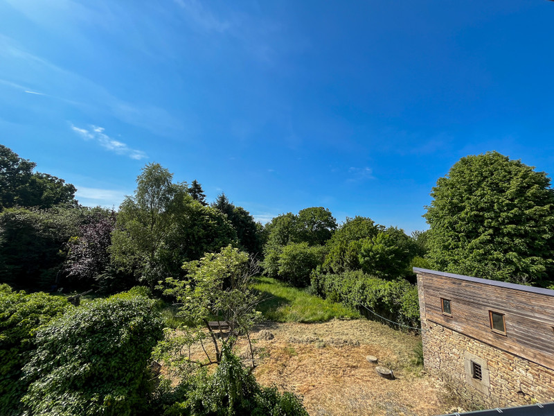
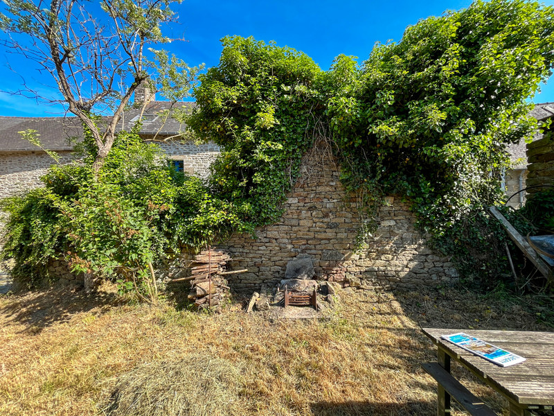















 Ref. : A36768SIS35
|
Ref. : A36768SIS35
| 

















