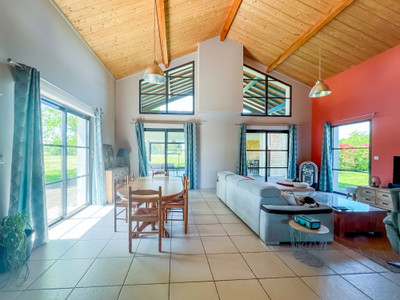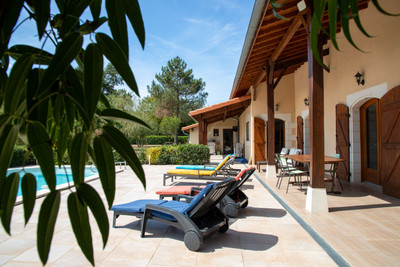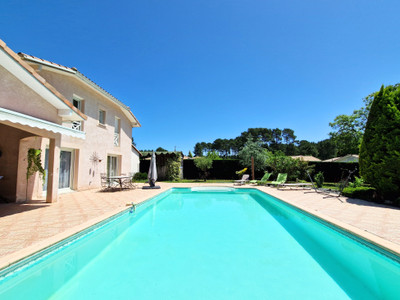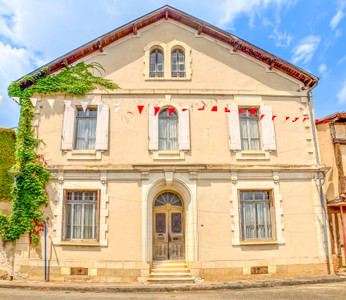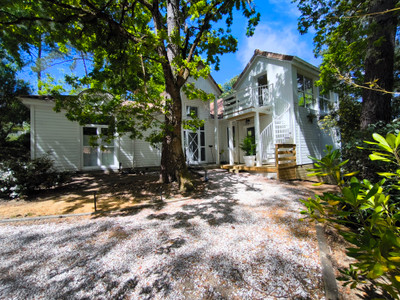6 rooms
- 4 Beds
- 2 Baths
| Floor 174m²
| Ext 1,724m²
€498,000
- £431,666**
6 rooms
- 4 Beds
- 2 Baths
| Floor 174m²
| Ext 1,724m²

Ref. : A36706MLR40
|
EXCLUSIVE
UNDER OFFER Architect-designed villa 174 m², 6 confortable rooms, , 1,625 m² garden, garage, near Bayonne (64)
Just 20 min from Bayonne (64) and the Landes beaches (40), this stunning single-storey architect-designed villa offers 174 m² of living space on a 1,625 m² fully enclosed and pool-ready plot.
The spacious 70 m² living area features a cathedral ceiling, exposed beams, an open-plan kitchen with pantry, and opens onto a double covered terrace. The night area includes 3 bedrooms with garden access, including a master suite with dressing and ensuite, a family bathroom, and an office with separate access.
A mezzanine offers a 4th bedroom and a large attic adds extra potential. Double garage (50 m²).
High-end features: underfloor heating via heat pump, aluminium frames, electric shutters, motorised gate with secure entrance with intercom system.
Quiet setting, close to amenities. Perfect for a family french home or second residence near the ocean.
An ideal property for an active family seeking space, nature, comfort, and flexibility, while staying close to employment hubs, schools, leisure activities, and the ocean. It also makes an exceptional second home offering high-end living between the countryside and the coast.
Located in Biarrotte, a charming village in the Landes region, nestled in the Pays du Seignanx, this peaceful retreat is just 20 minutes from Bayonne, 25 minutes from Biarritz, 10 minutes from Peyrehorade, and the stunning beaches of the Southern Landes Capbreton and Hossegor.
Highway access A63 and A64 within 20 minutes.
Only 1 hour from Spain and the first ski resorts of the Pyrenees
Set on a flat, enclosed, and poolable plot of 1,625 m², this architect-designed home, built in 2008, immediately captivates with its harmonious blend of modern lines, noble materials, and generous volumes. With a living area of 174 m², it offers a lifestyle that is both warm, functional, and perfectly connected to nature.
This spacious home greets you with a true entrance hall, featuring a dressing room and guest toilet, leading to both the living areas and the sleeping quarters. The 70 m² living space impresses with its spectacular volume, expansive surface area, and cathedral ceilings with exposed beams, as well as the natural light that floods in through the large windows and skylights.
The open-plan kitchen is both functional and inviting, with an adjoining pantry and direct access to the home's entrance, seamlessly extending the living/dining area. A double covered outdoor living space, facing southwest and protected by sliding glass doors, further enhances the home, offering a relaxing year-round environment perfect for an outdoor kitchen, meals with friends, or a wellness area.
This family villa offers distinct and generous spaces that encourage both communal living and individual privacy. The sleeping area includes three bright bedrooms with garden access, one of which is a master suite with a private shower room and dressing room. A separate family bathroom and an office with exterior access (perfect for remote work or quiet study) complete this section of the home.
Upstairs, a mezzanine hosts a fourth attic bedroom with skylights, along with a spacious attic offering an additional 70 m² of usable space.
A 50 m² double garage adds extra value to this property, perfect for storage, DIY projects, or even future development potential.
High-End Features:
Underfloor heating with heat pump
Aluminum double-glazed windows
Electric shutters (centralized and individual control)
Motorized gate with secure entrance with intercom system
Private, well-exposed garden
------
Information about risks to which this property is exposed is available on the Géorisques website : https://www.georisques.gouv.fr
[Read the complete description]














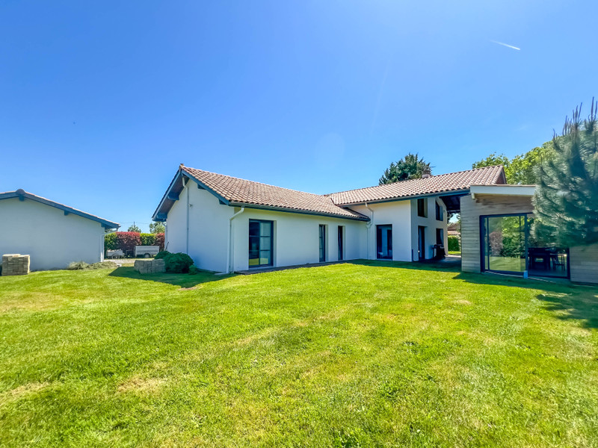
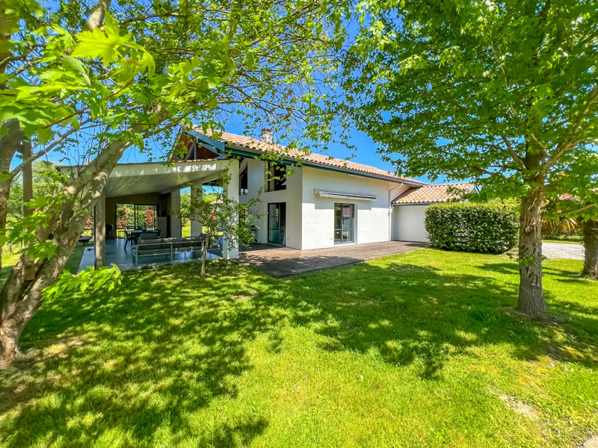
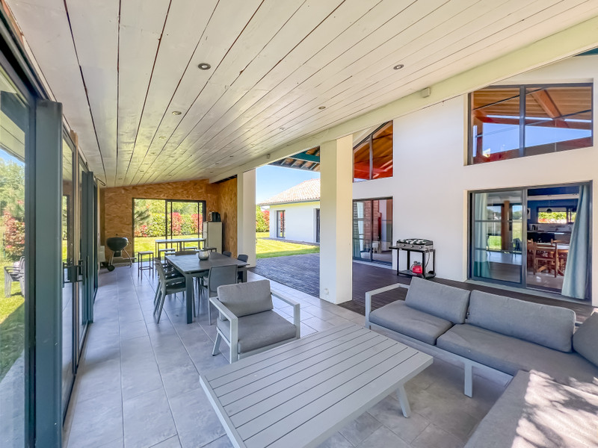

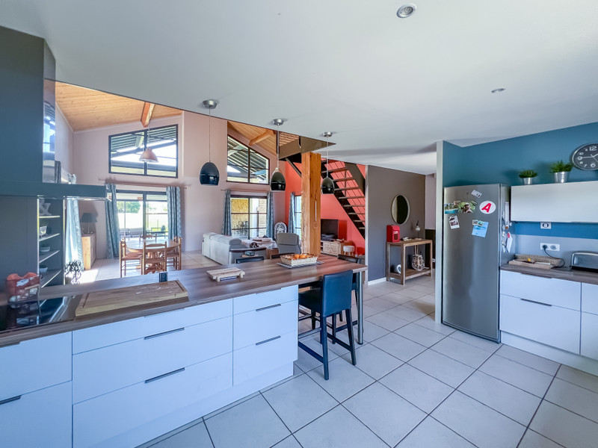
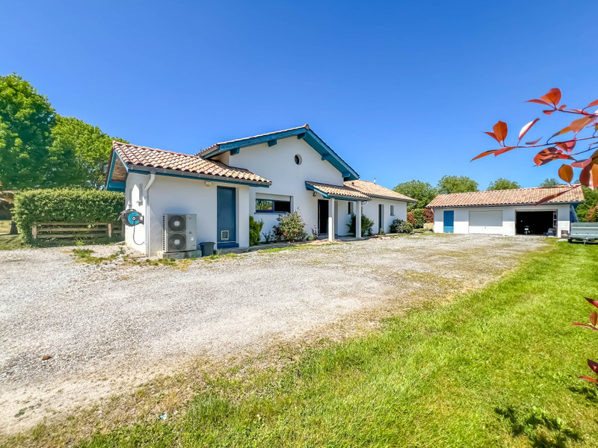
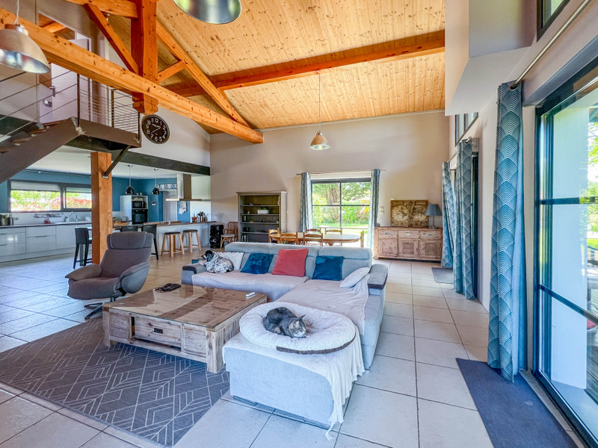
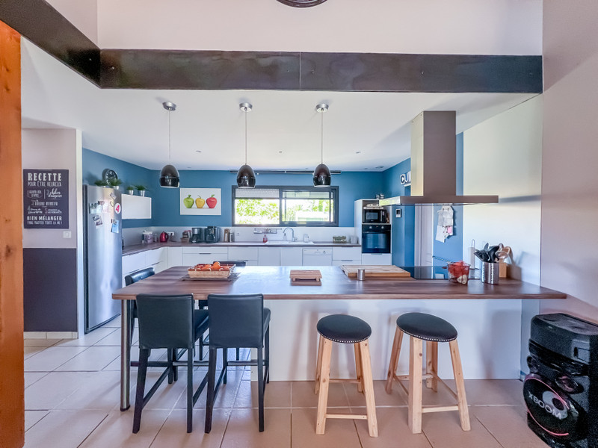
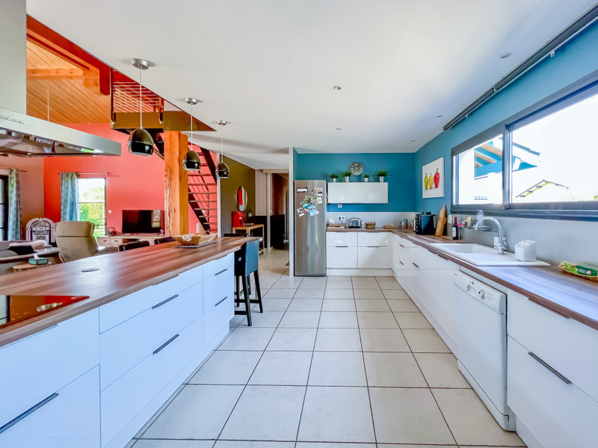
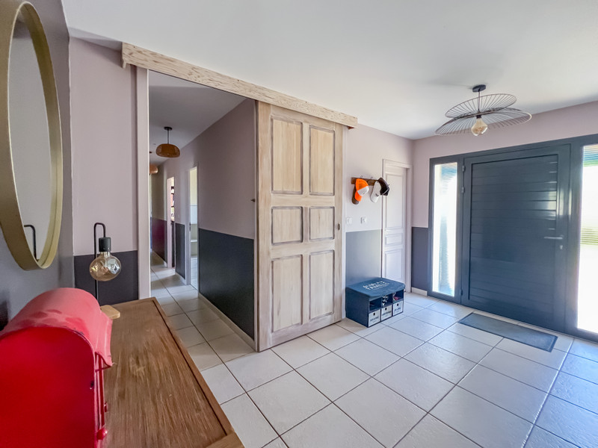
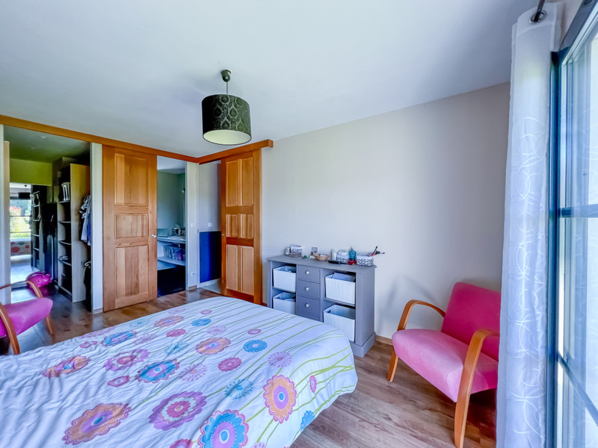
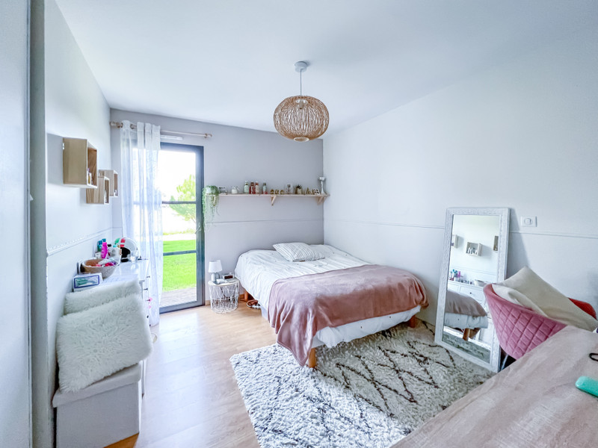
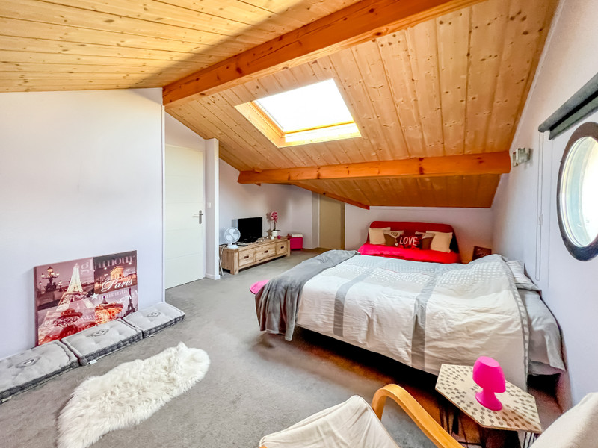
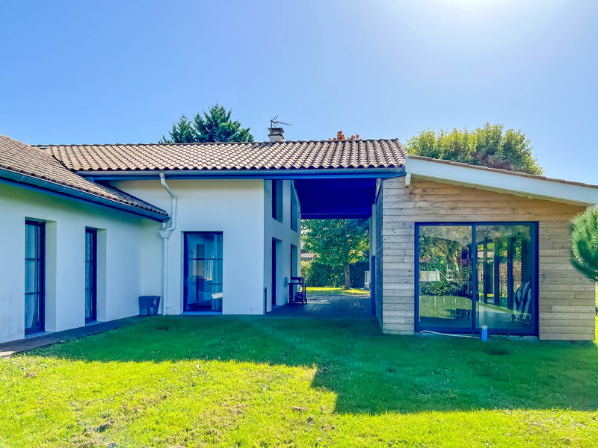
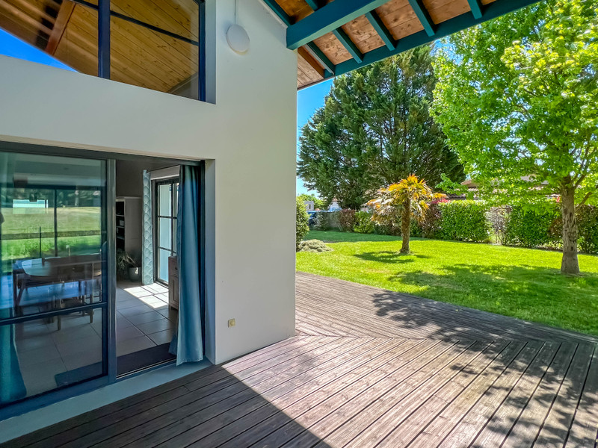















 Ref. : A36706MLR40
|
Ref. : A36706MLR40
| 





