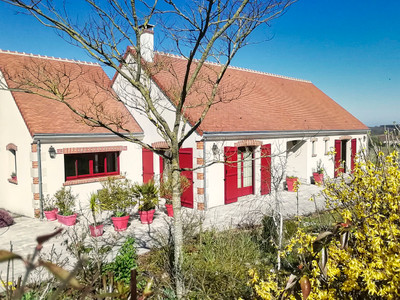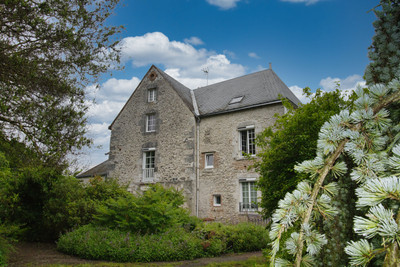13 rooms
- 8 Beds
- 4 Baths
| Floor 350m²
| Ext 3,275m²
€545,000
- £465,267**
13 rooms
- 8 Beds
- 4 Baths
| Floor 350m²
| Ext 3,275m²
Sologne winegrower's house near Montrichard
1 adjoining gîte, 1 barn in a quiet location, 9x4 swimming pool
350m² property, near Montrichard 41400
Former winegrower's farmhouse in Sologne, 25 minutes from Blois, comprising 13 rooms and 3200 m² of land in a peaceful setting not overlooked, 9x4 heated swimming pool facing south, 65 m² gîte, bowling green
The first building comprises a dwelling of approx. 185 m2 on two levels, a 50 m2 garage with automatic sectorial door, a boiler room with sink and shower and a gîte currently measuring 65 m2 on one level.
The second building comprises a two-storey barn of 50 m2 each, a 30 m2 stable and a large 80 m2 awning.
In the village, between Contres and Montrichard, 2.5 km from Pontlevoy and 25 km from Blois station, you will find :
- A nursery and primary school
- A bakery and cake shop
- A butcher's shop
- A grocery, tobacco and newspapers shop
- A café-restaurant
- A hairdressing salon
Ask for our 360° view and our photos Bruno Debain agent Leggett immobilier centre val de Loire
Property in Sologne, near Montrichard 41400, on land overlooking the Lac du Roger, 5 minutes' walk from the bottom of the property. Former winegrower's farm consisting of two buildings set in 3,250 m2 of flat, landscaped, fully fenced land.
The first building comprises a dwelling of approx. 185 m2 on two levels, a 50 m2 garage with automatic sectorial door, a boiler room with sink and shower and a gîte currently measuring 65 m2 on one level.
The second building comprises a two-storey barn of 50 m2 each, a 30 m2 stable and a large 80 m2 awning.
The main house comprises :
- Ground floor:
- A canopy over the entrance door
- Dining room with recent pellet stove
- A lounge leading onto the terrace
- A TV room leading onto the terrace
- A fully-equipped Schmidt kitchen with central island
- A corridor with a toilet and a large cupboard
- A bedroom with bathroom, dressing room and fireplace
- A double utility room with sink and shower opening onto a courtyard accessible from the road via a gate
- A cellar of approx. 35 m2 with two recent 200-litre water heaters
First floor:
- A landing with an open-plan study
- Four bedrooms
- Recent shower room
- A toilet
- Access to the gite
The upstairs gite with its own entrance comprises :
- Entrance hall
- A toilet
- A bathroom
- A main room with dining room, lounge and fitted kitchen
- Two bedrooms
The renovated barn (heating not installed) comprises :
Ground floor:
- A machine room
- A large room with parquet flooring and a large sliding aluminium window
- A shower room with toilet to be fitted out
- Rq: everything is provided (sockets, water supply and drainage) for the installation of a kitchen.
- On the first floor, accessible by an outside staircase :
- A large terrace
- A large room with parquet flooring
- Rq: everything is provided (sockets, water supply and drainage) for the installation of a kitchen
- A bedroom
- A shower room with toilet for conversion
- A laundry room
The entire property is connected to mains drainage.
The house and gite are heated by oil, the ground floor of the house by underfloor heating and the rest by radiators. There is also a pellet stove in the dining room of the house.
All the electrical panels have been redone very recently and the barn is brand new.
All the window frames are double-glazed, with a combination of electric roller shutters and manual swing shutters.
There is also a fast charging point for electric cars (11 KW).
Fibre optic cable is installed, as are a satellite dish and a conventional TV aerial.
The property tax is approximately €1,620 (excluding the barn).
------
Information about risks to which this property is exposed is available on the Géorisques website : https://www.georisques.gouv.fr
[Read the complete description]














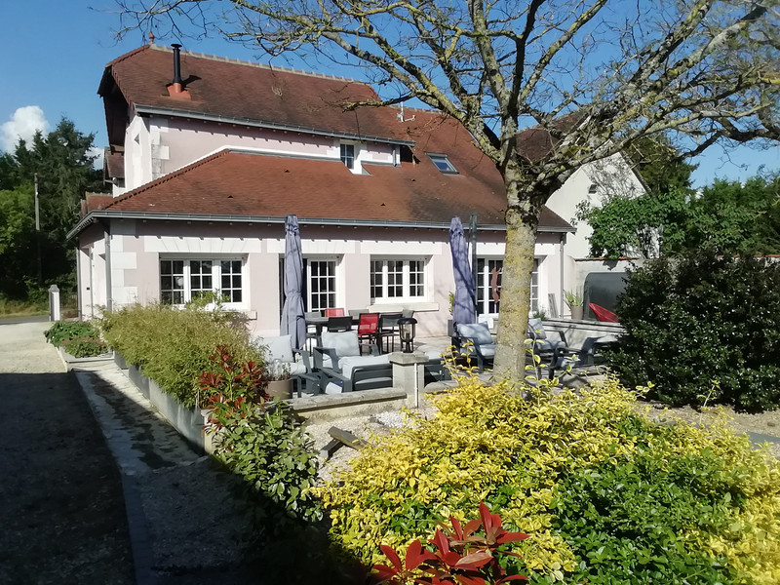
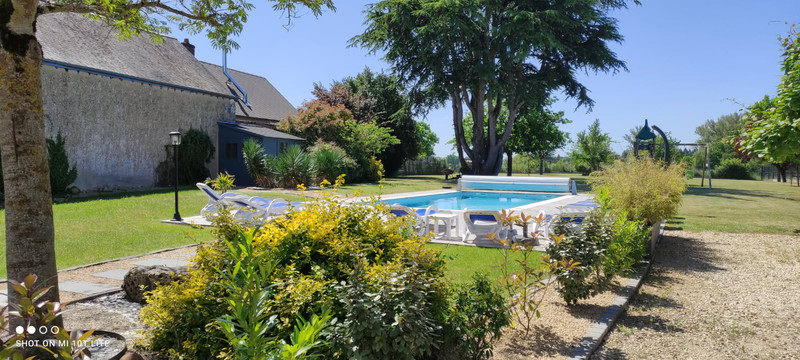
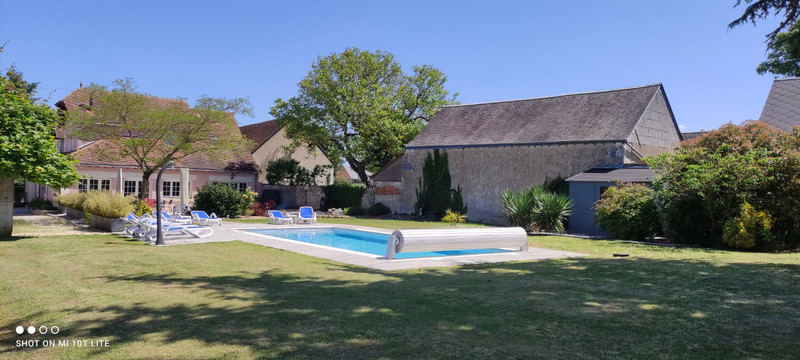
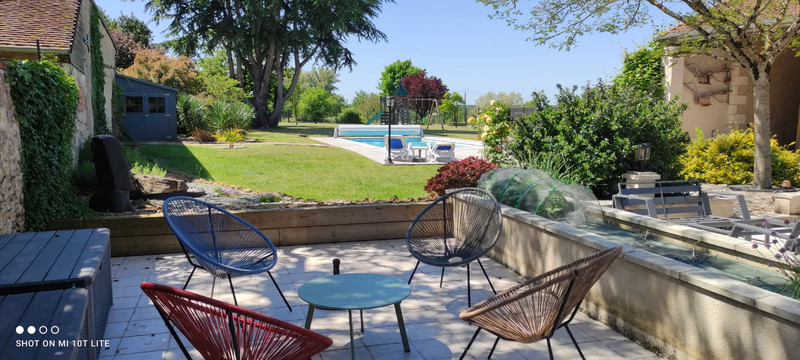

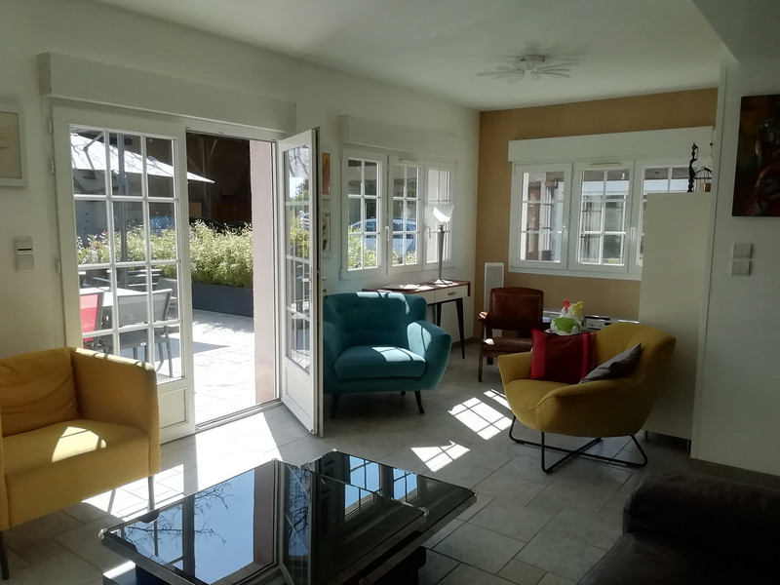
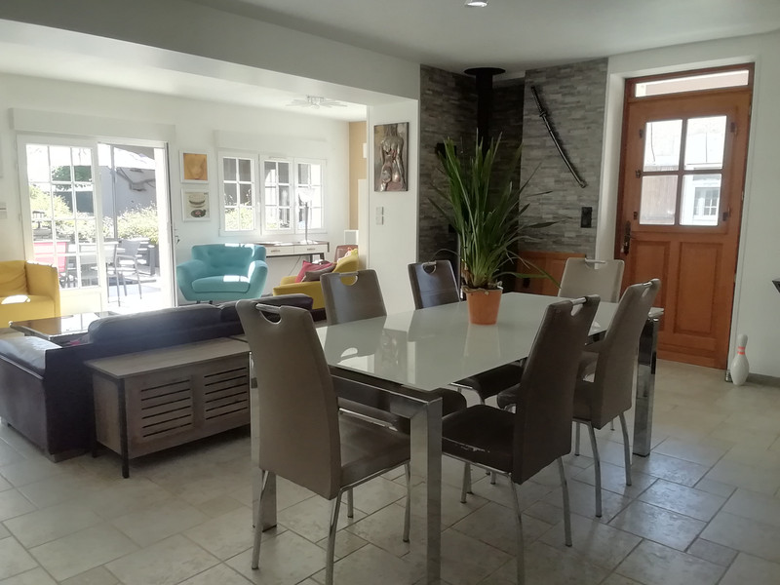
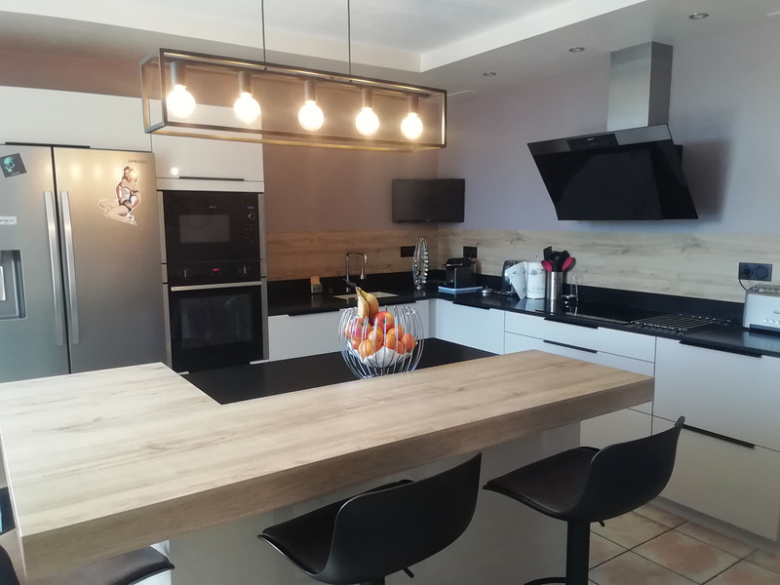
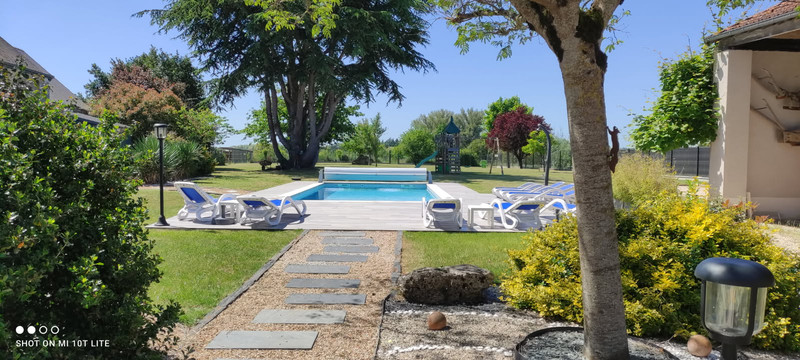
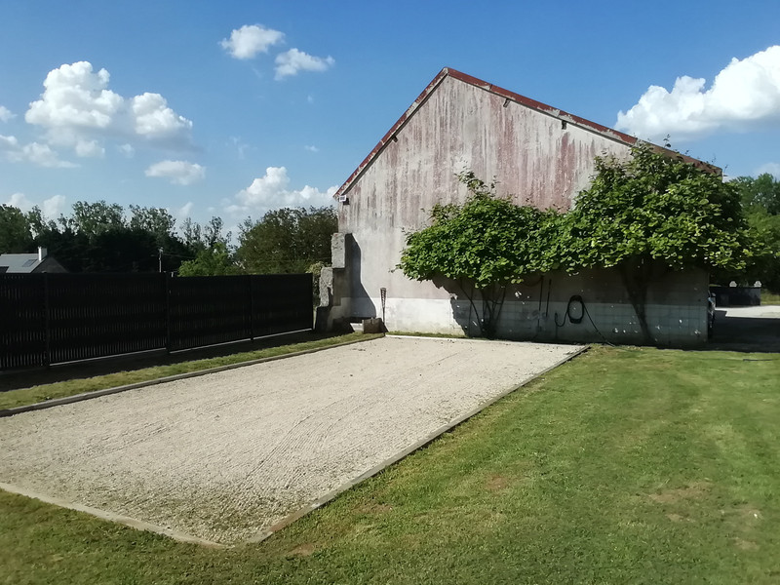

















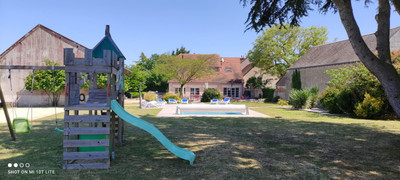





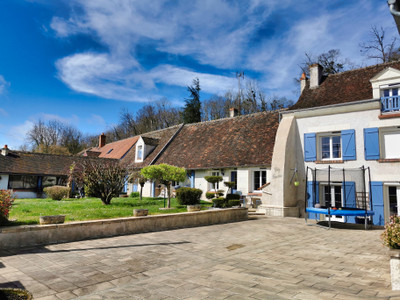
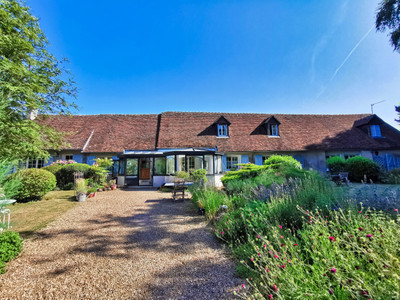
 Ref. : A36314NBO41
|
Ref. : A36314NBO41
| 