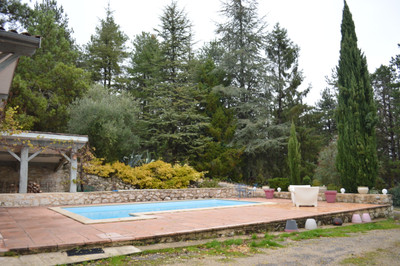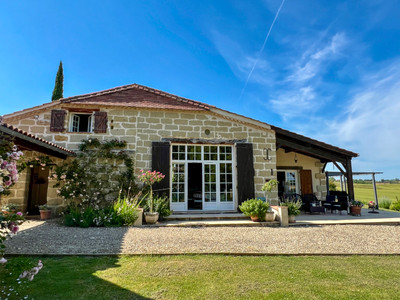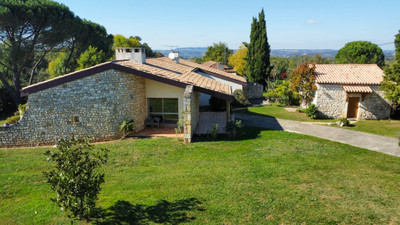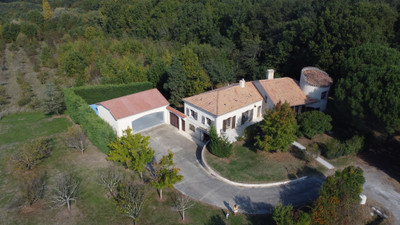8 rooms
- 5 Beds
- 3 Baths
| Floor 230m²
| Ext 26,000m²
€385,000
(HAI) - £334,527**
8 rooms
- 5 Beds
- 3 Baths
| Floor 230m²
| Ext 26,000m²
€385,000
(HAI) - £334,527**

Ref. : A36580ANW47
|
EXCLUSIVE
UNDER OFFER - Five-bedroom house, extensive grounds with gardens, outbuildings and swimming pool
Situated a few minutes by car from all the large shops and amenities of Villeneuve-sur-Lot, yet in a quiet location.
The Maison de Maitre of classic proportions sits in the middle its grounds with an in-ground pool, mature trees, gardens and fields.
The ground floor has a large dining kitchen and a very large living room with triple aspect. A bedroom with bathroom below and adjacent toilet completes the ground floor.
On the lower ground floor there is a further living room, bedroom with adjacent shower room, toilet, boiler room and cellar.
The top floor comprises three large bedrooms, two bathrooms in construction and a mezzanine snug
This house is being sold as a project to complete with the upstairs ready to be reconfigured.
A private drive passes through the beautiful landscaped grounds with a parking area next to this maison de maitre.
Passing by the swimming pool, the main entrance opens into an imposing hallway with staircase and mezzanine above.
The kitchen (5.0m x 4.7m) is well equipped, light and spacious with views over the garden and a side door onto the terrace.
A very large living room (11.8m x 4.5m) has windows to three sides with views over the surrounding fields and a large stone fireplace.
Passing by the ground floor toilet, there is a bedroom (3.6m x 3.6m) with stairs down to a bathroom and dressing room immediately below (4.4m x 2.8m)
A further staircase leads down to a cellar, bolier room with a further bedroom and shower room beyond (4.1m x 3.2m) and a living room (4.5m x 4.5m) with direct access to the terrace outside.
The top floor is currently being reconfigured with two bathrooms in construction. There are three large bedrooms (6.6m x 3.6m), (4.5m x 4.8m) (4.9m x 3.8m) and a mezzanine living room (3.8m x 2.8m)
Outside there is a large garage which could be converted to a gite with appropriate permission. There are a several small agricultural buildings.
------
Information about risks to which this property is exposed is available on the Géorisques website : https://www.georisques.gouv.fr
[Read the complete description]
 Ref. : A36580ANW47
| EXCLUSIVE
Ref. : A36580ANW47
| EXCLUSIVE
Your request has been sent
A problem has occurred. Please try again.














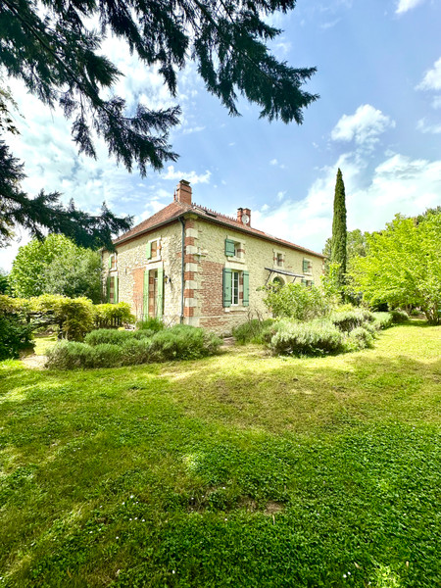
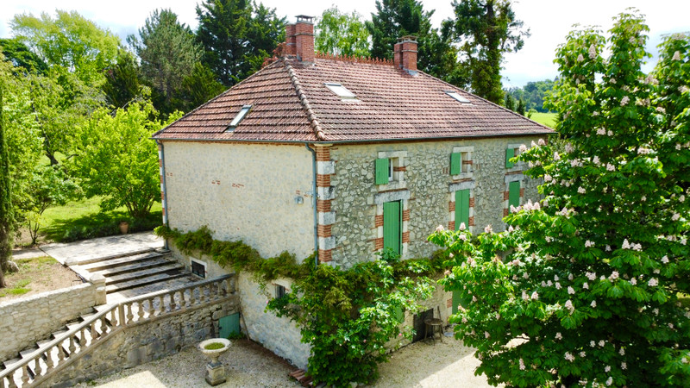
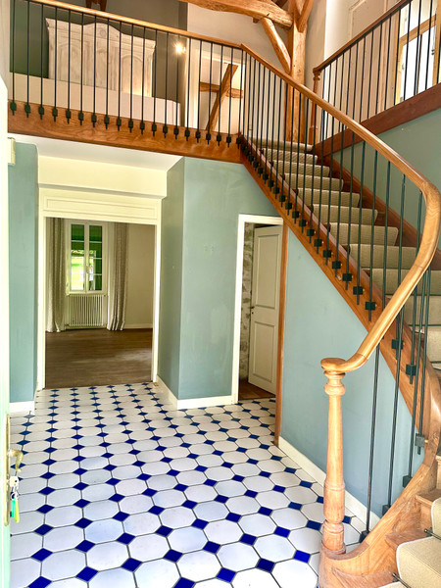

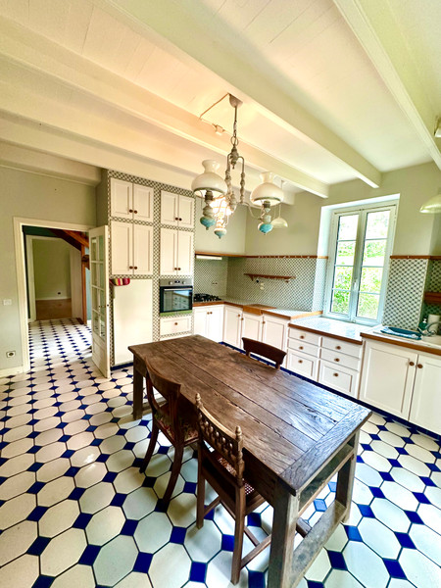
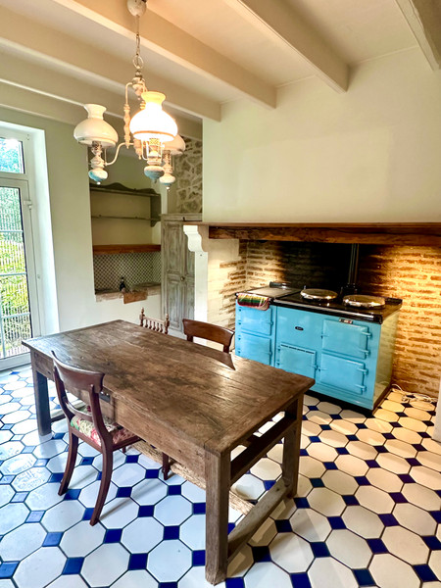
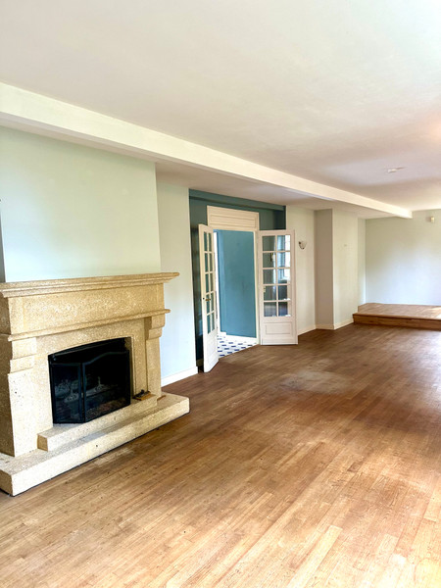
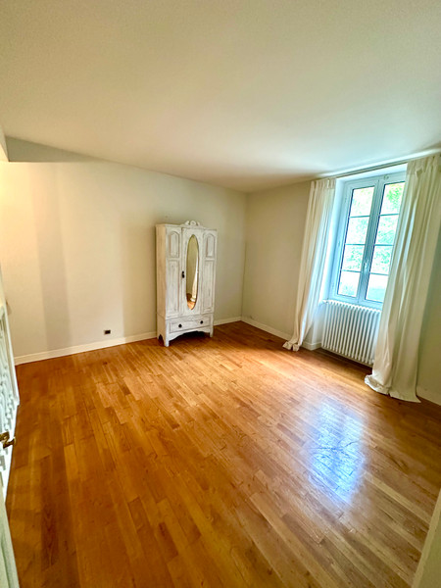
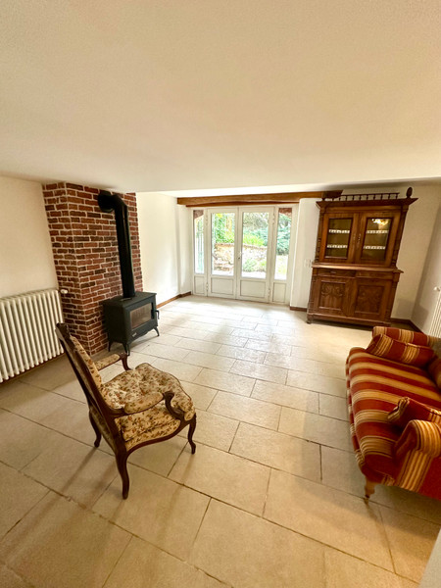
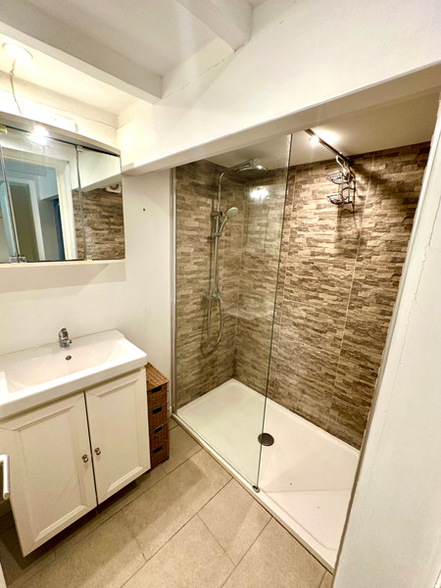
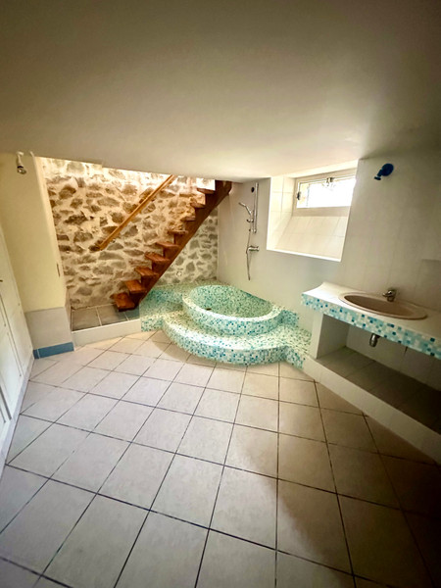
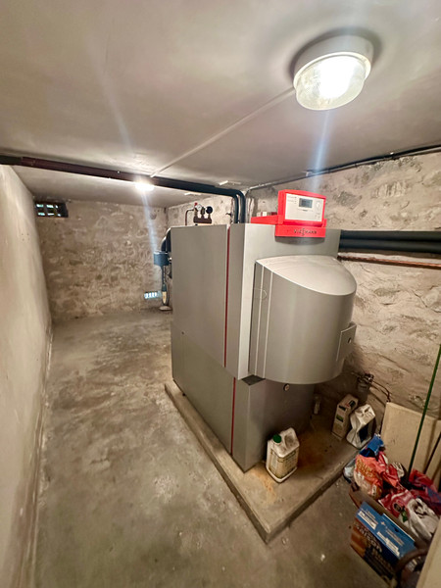
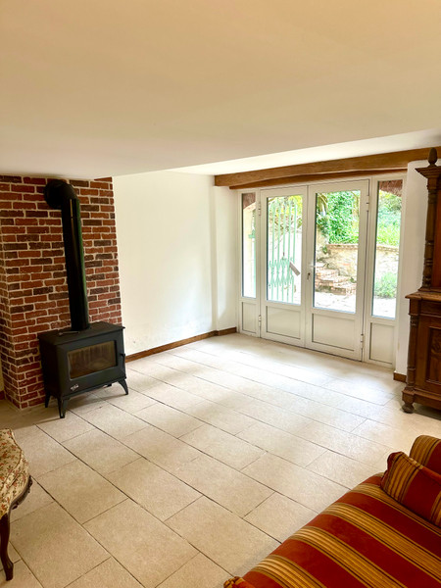
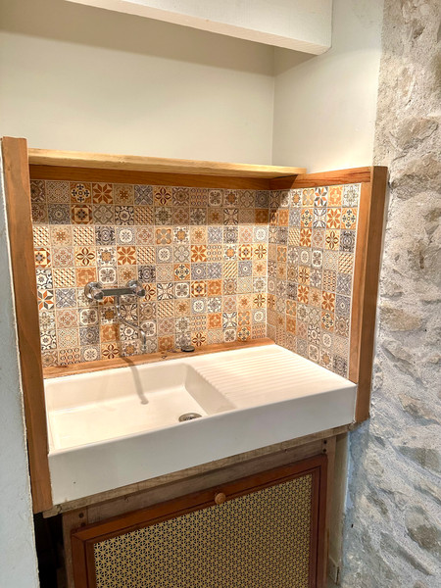
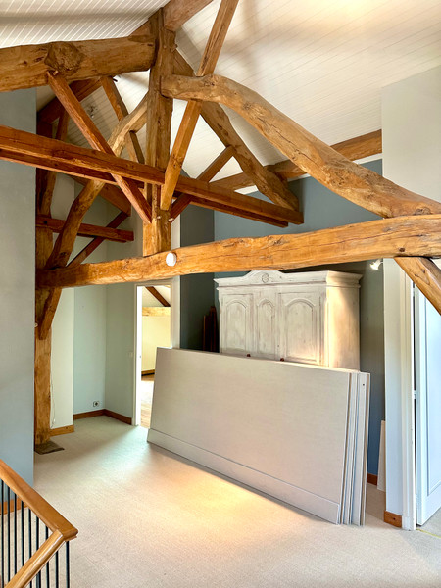















 Ref. : A36580ANW47
|
Ref. : A36580ANW47
| 

















