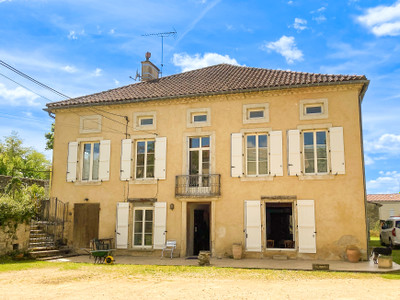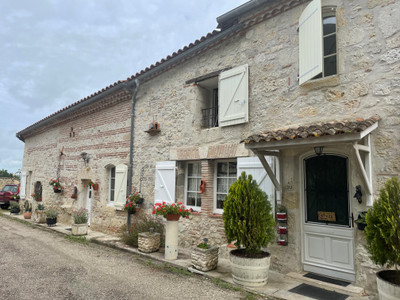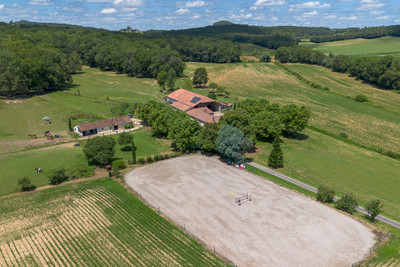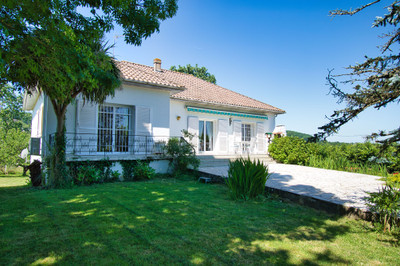9 rooms
- 6 Beds
- 4 Baths
| Floor 255m²
| Ext 1,754m²
€440,000
- £375,628**
9 rooms
- 6 Beds
- 4 Baths
| Floor 255m²
| Ext 1,754m²

Ref. : A36578GJP47
|
EXCLUSIVE
Exquisitely renovated village property with independent 3 bed guest annexe in sought after picturesque village
An elegant, detached property offering complete tranquillity and verdant views whilst being within walking distance of all essential amenities. Recently renovated the main house (The Barn) has a stunning open plan kitchen - dining -living room, 3 large bedrooms, 3 bathrooms, guest WC and a utility room with access to the garage. The guest cottage (schoolmaster's house) , also entirely renovated comes fully furnished with kitchen - dining room, sitting room, wc, and 3 bedrooms. In the picturesque village of Lauzun and only 6km to Eymet , 25 km to Bergerac airport.
Contact me for a full brochure and room plan.. to discover more about this property which has it all!
The Accommodation:
Main house/The Barn (168 m²) has stair free access via the courtyard. Recently renovated to the highest standard with state-of-the-art heating cooling -extraction system.
Entrance Hall (6.23 m²) with space to hang up coats and a sink
Inner Lobby (7.53 m²) with lightwell and access to living areas
Kitchen-Dining Room - Living Room (58.29 m²) Stunning space which is flooded with natural light, 4.3 m ceiling height with original beams and has been designed for symmetry and elegance.
Pantry - just a few steps from the kitchen
Guest Toilet (2.61 m²) with handbasin
Second Living Room /bedroom 4 (20 m²) this is the only room which is not disable accessible as there are a few steps
Corridor to bedrooms (8.56 m²) all bedrooms are south facing and overlooking the courtyard terrace
Utility Room (8.27 m²)
Master Bedroom (21 m²) a tranquil space with built in wardrobe and walk in closet,
Master Ensuite (10.62 m²) with large double ended bath, walk in shower, beautiful double ceramic sink, wc
Bedroom 2 (14.42 m²)
Bathroom (4.69 m²) bath, shower, handbasin and wc
Bedroom 3 (11.30 m²)
En suite (3.16 m²) with shower, wc and handbasin
Attached Garage (74 m²) with planning permission to create a self contained appartement.
Guest accommodation / The Schoolmaster's House (87 m²) + attic and cellar, with oil central heating, double glazing, mains drains. Comes fully furnished and equipped in readiness for bookings
Entrance Hall (9 m²) Travertine tiled floor
Toilet (2 m²)
Dining Room and Kitchen (16.37 m²)
Sitting Room (19.32 m²)
First Floor
Bedroom 1 (9.50 m²) wooden floor
Bedroom 2 (10 m²)
Bathroom (??? |) bath, handbasin and shower
Toilet 2 m²)
Bedroom 3 (13.19 m²)
OUTSIDE;
The Barn/Main house has stair free access via the garden, or via the stairs from the garage
A private south facing terrace outside the living room and the bedrooms
The Schoolmaster's house has a semi walled private courtyard garden,
There are two wells and plenty of room to install a swimming pool on the property's grassed area.
A desirable property with immediate rental income potential if desired.
------
Information about risks to which this property is exposed is available on the Géorisques website : https://www.georisques.gouv.fr
[Read the complete description]
 Ref. : A36578GJP47
| EXCLUSIVE
Ref. : A36578GJP47
| EXCLUSIVE
Your request has been sent
A problem has occurred. Please try again.














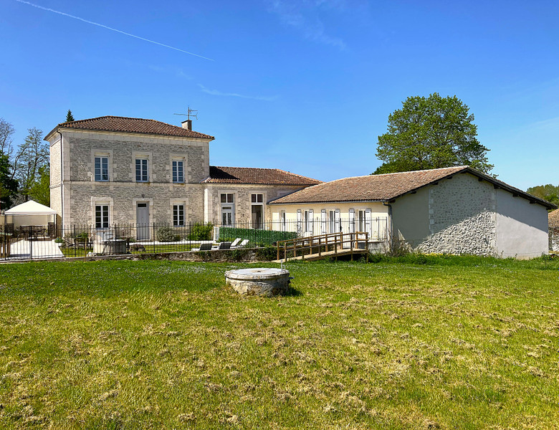
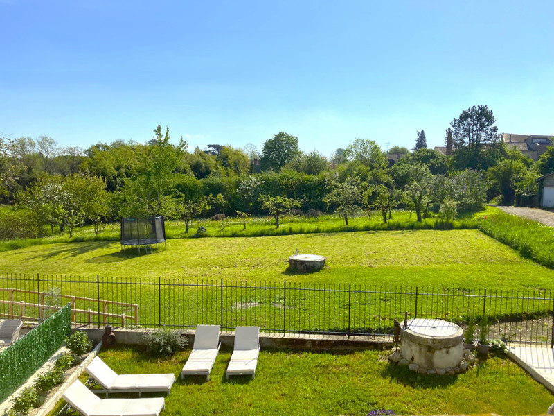
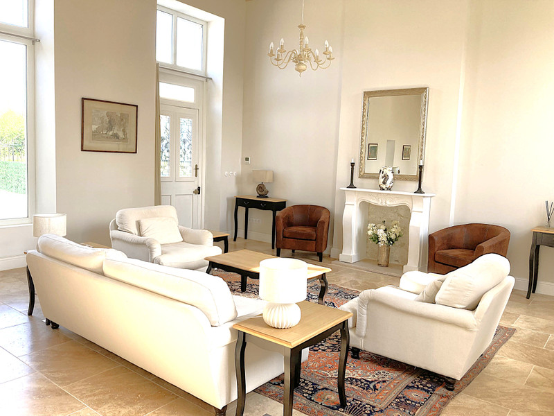
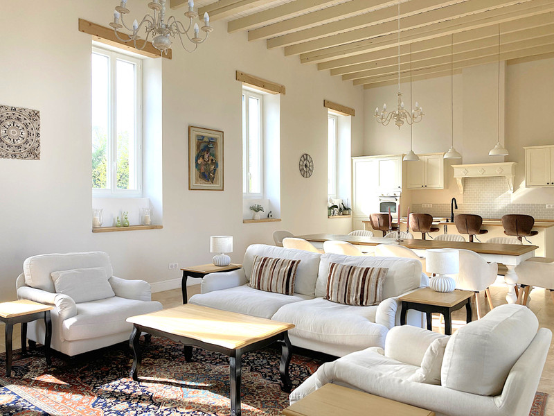
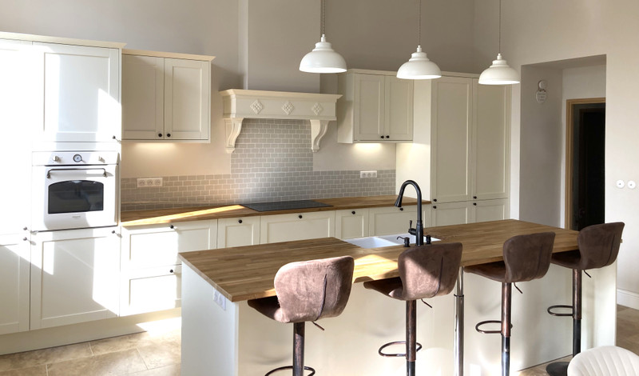
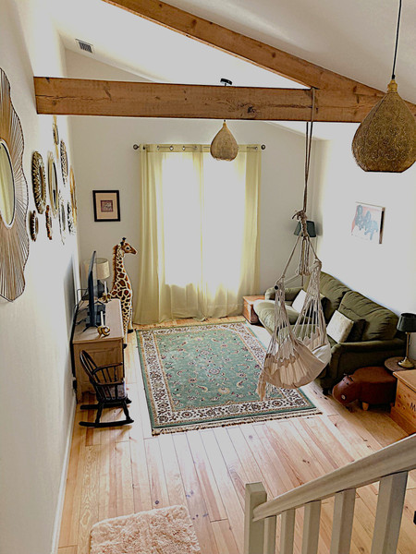
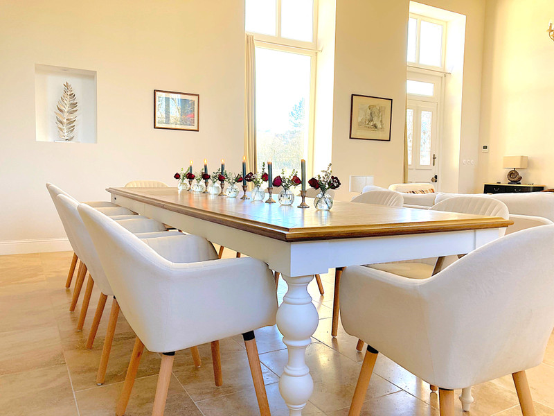
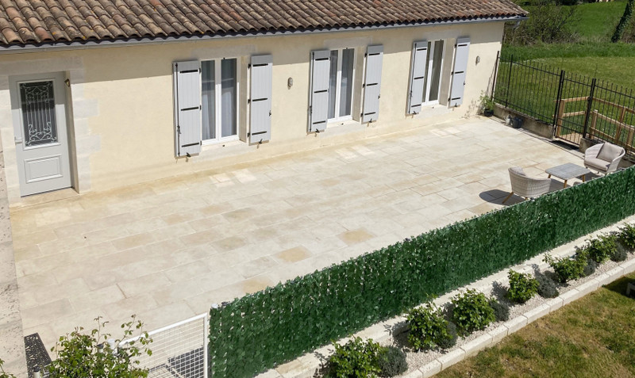
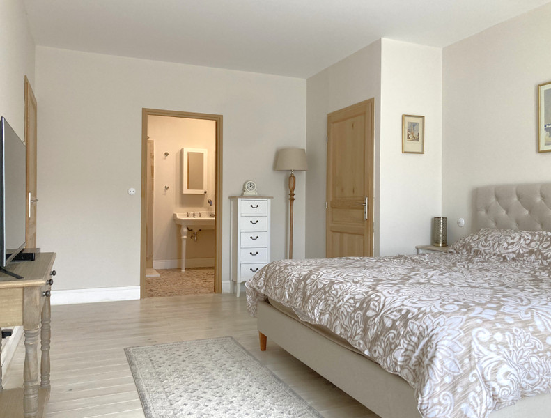
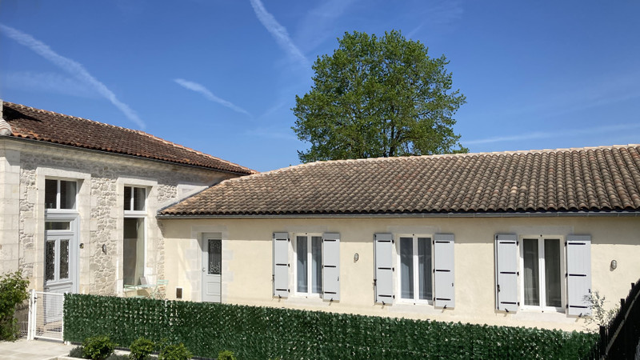
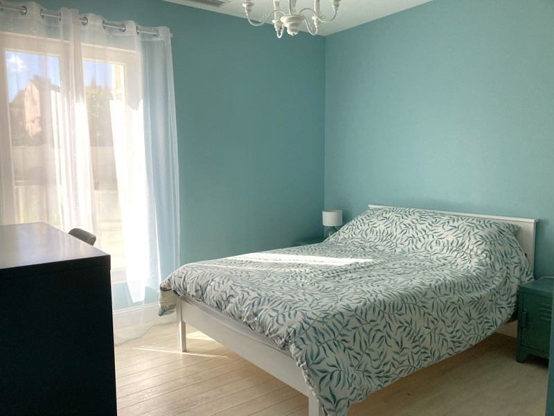
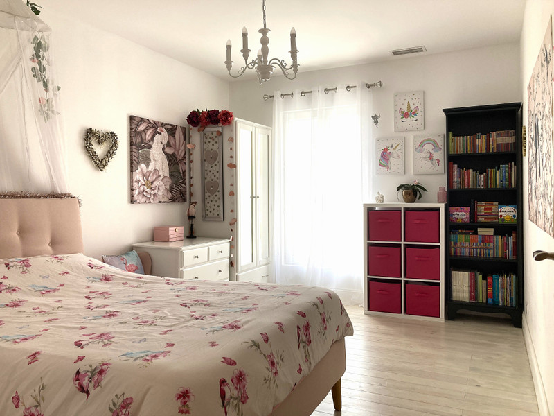
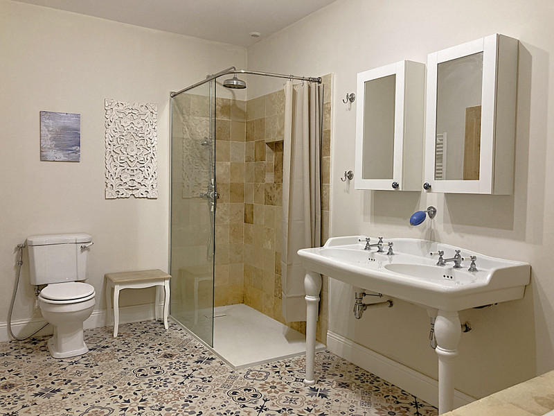
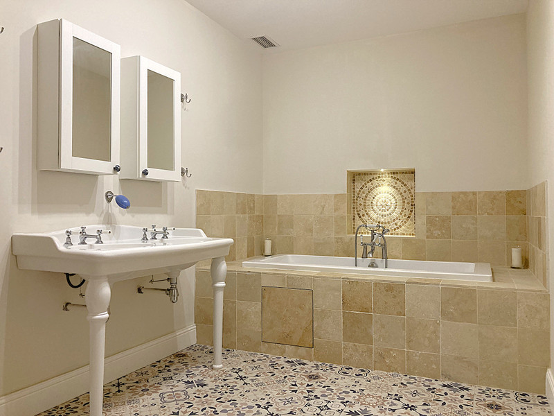
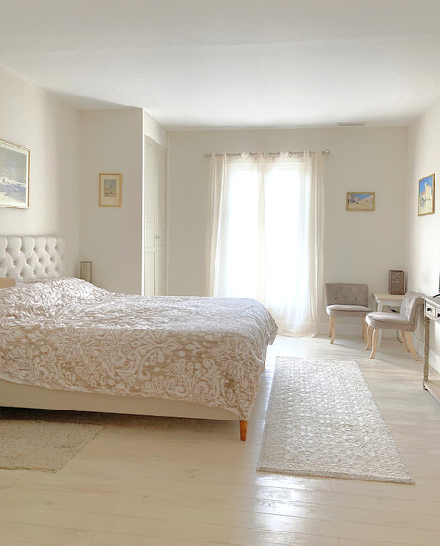















 Ref. : A36578GJP47
|
Ref. : A36578GJP47
| 

















