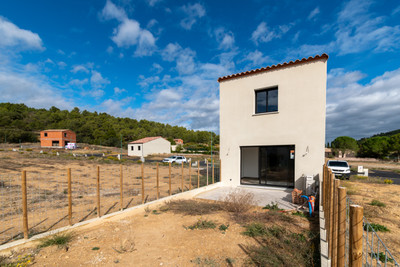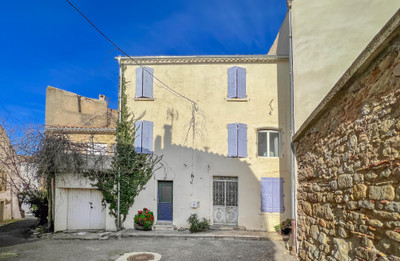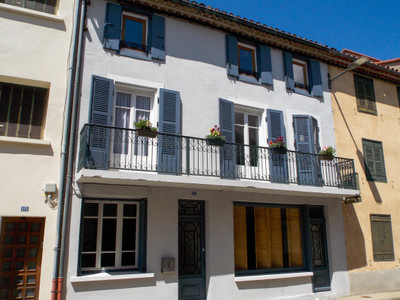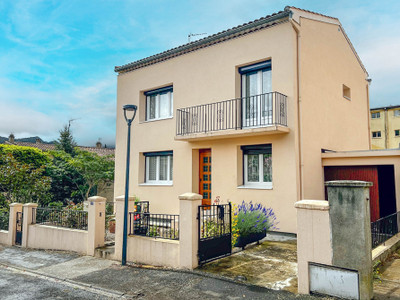8 rooms
- 6 Beds
- 2 Baths
| Floor 200m²
| Ext. 265m²
8 rooms
- 6 Beds
- 2 Baths
| Floor 200m²
| Ext 265m²

Ref. : A36562JKB11
|
EXCLUSIVE
*UNDER OFFER* Surprisingly spacious village house, 6 bedrooms, garage, garden and pool. Close to Carcassonne.
Traditional, character-filled house in the centre of the village, with its own private garden and above-ground pool. The south-facing property benefits from the abundant sunshine in the south of France, and has lovely views of the Pyrenees in the distance.
It would make a great holiday house, and is sold fully-furnished and ready to use! Alternatively, with some improvements, it could be a comfortable main home, in a friendly village in the Black Mountains, only a short drive from Carcassonne.
You enter the house on the middle floor, where the bright hallway leads to a cosy sitting room and 3 generous-sized bedrooms.
A wooden staircase leads up to the top floor, with distant views of the Pyrenees from all 3 large bedrooms. On this floor there is also a shower room, and a large store room.
From the sitting room a second stairway leads down to the ground floor kitchen / dining room, with French windows to the garden, a living room and a shower room.
There is a covered access from the living room to the barn / garage, and a side door to the street. The garden is fully enclosed with a stone terrace and an above ground pool with decking surround.
Accommodation comprises, on the ground floor:
Kitchen / dining room (44m2) with gas range, freestanding units and island. Brick fireplace with wood-burning stove.
Living room (17m2)
Shower room (5m2) with WC, basin and walk-in shower.
First floor:
Entrance hall (8m2)
Sitting room (14m2)
Bedroom 4 (13m2)
Bedroom 5 (13m2)
Bedroom 6 (18m2)
Second floor:
Landing (10m2)
Shower room (5m2)
Bedroom 1 (13m2)
Bedroom 2 (13m2)
Bedroom 3 (18m2)
Store room (5m2)
Barn / garage (42m2) plus first floor
Covered area (12m2)
Swimming pool (4.5m x 6.5m x 1.3m deep) Salt-water pool installed in 2016.
------
Information about risks to which this property is exposed is available on the Géorisques website : https://www.georisques.gouv.fr
 Ref. : A36562JKB11
| EXCLUSIVE
Ref. : A36562JKB11
| EXCLUSIVE
Your request has been sent
A problem has occurred. Please try again.














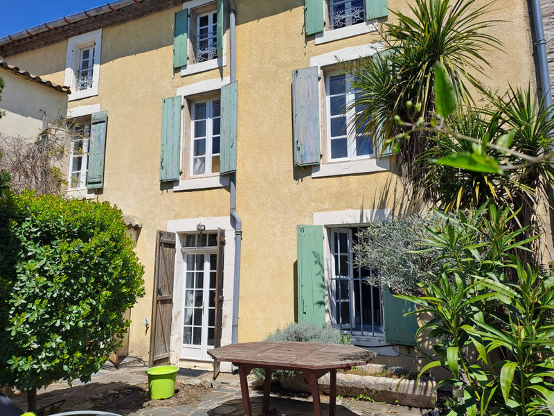
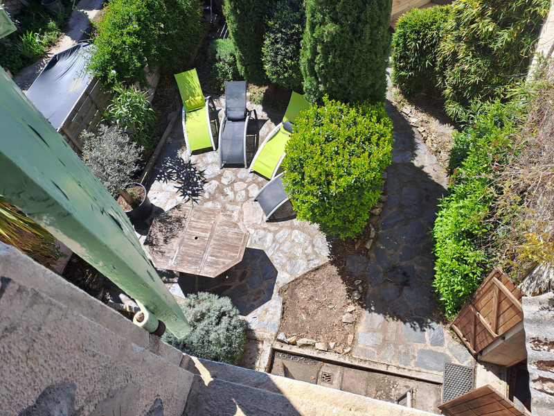
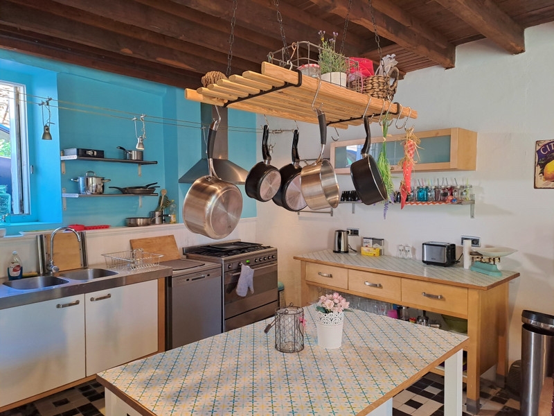
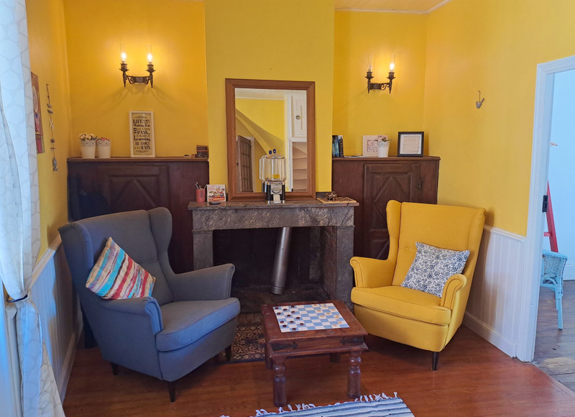
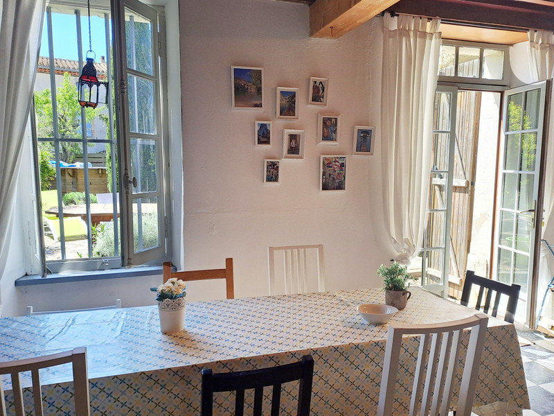
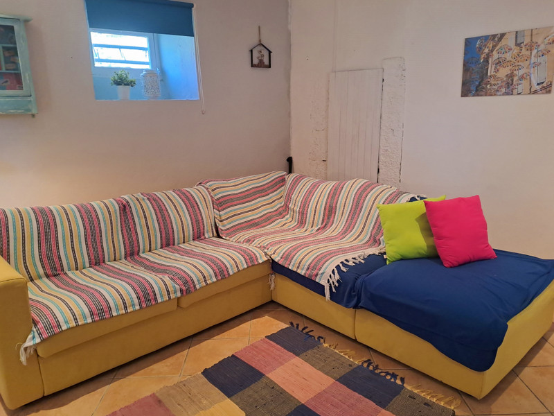
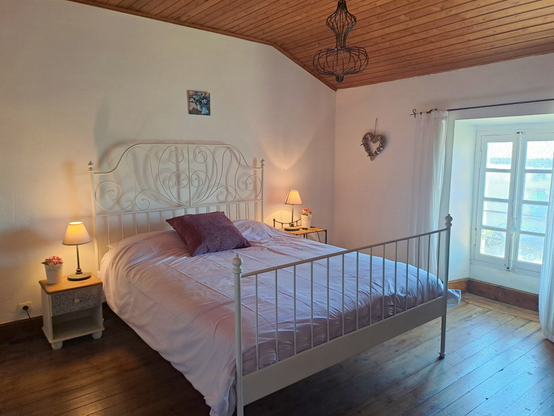
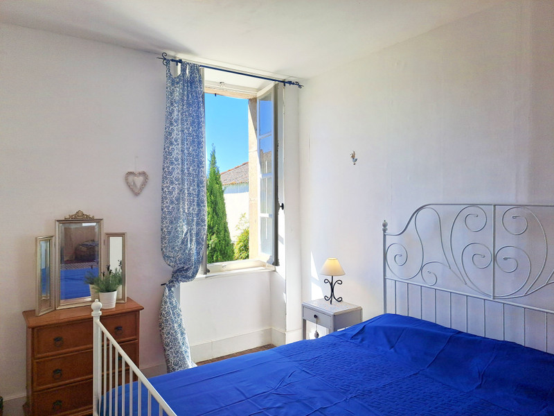
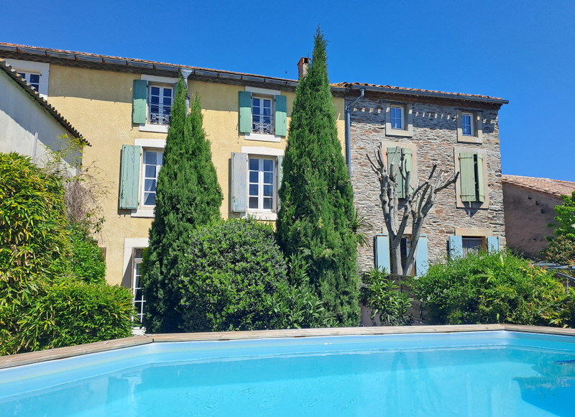
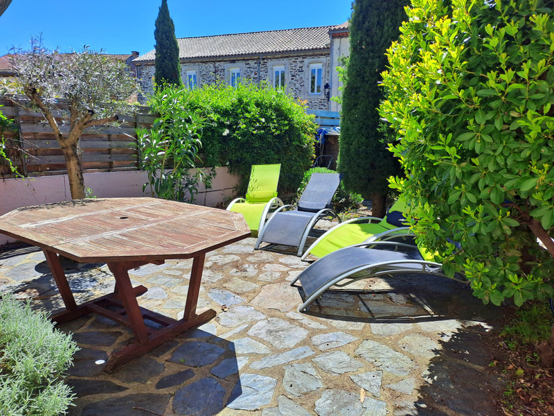
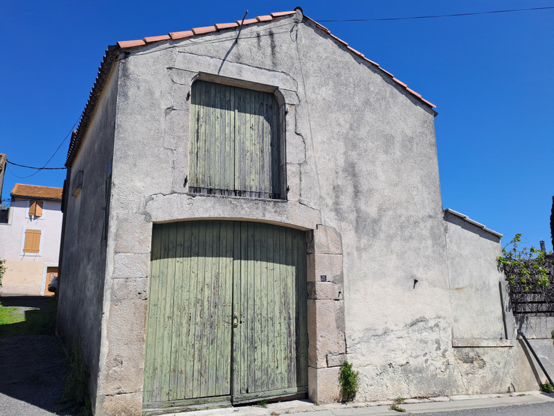
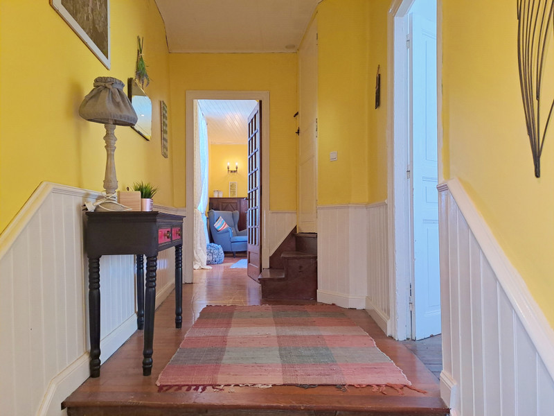
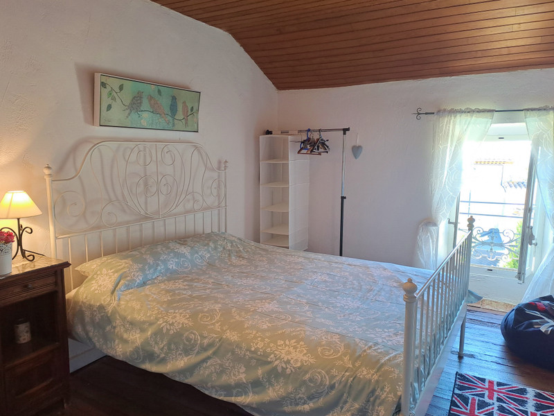
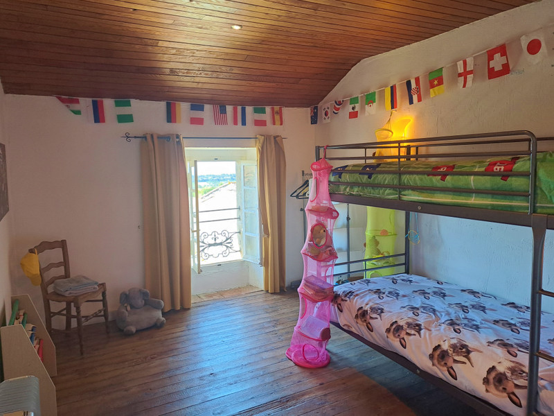
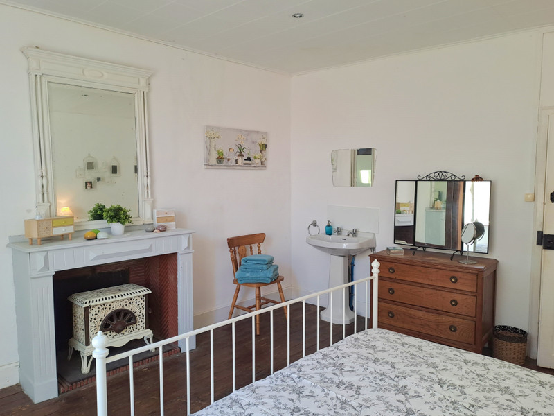















 Ref. : A36562JKB11
|
Ref. : A36562JKB11
| 

















