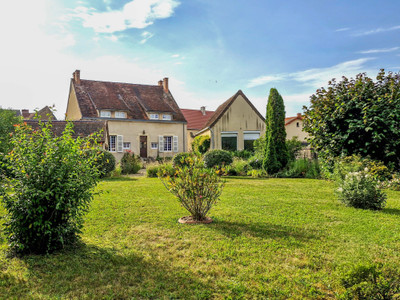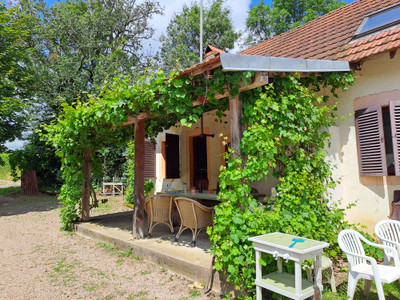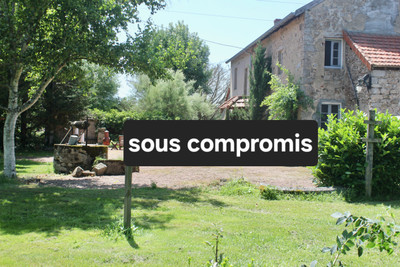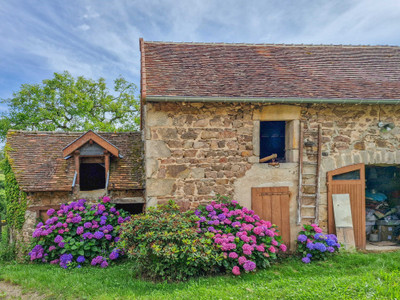6 rooms
- 2 Beds
- 2 Baths
| Floor 145m²
| Ext 44,184m²
€195,000
(HAI) - £169,475**
6 rooms
- 2 Beds
- 2 Baths
| Floor 145m²
| Ext 44,184m²
€195,000
(HAI) - £169,475**

Ref. : A36499GC71
|
EXCLUSIVE
Beautiful complex of farm with outbuildings on a site of more than 4 hectares
House:
ground floor:
entrance hall 11m2
kitchen 15m2
bedroom 15m2
living space 24.5m2
living room 30m2
sanitary space 16.5m2 (bathroom, toilet, laundry)
1st floor
1 bedroom of 27m2
attic space 75m2
separate toilet
Bathroom with shower and sink
Cellar 29m2
Barn 270m2
Garage 25m2
Outbuildings and stables
Land of 44.184m2
Beautiful old farmhouse with stables and more than 4ha of land.
Located on the edge of a quiet rural village of 180 inhabitants, we find this farm with stables and outbuildings. The house has been partially restored. There is a new roof on the house (not yet insolated) and it has new PVC windows, double glaced. There is partly new plumbing and electricity. New concrete floors were poured in part of the house. The basement also received a new concrete floor with facilities for water drainage. The house thus offers a beautiful base for a handyman to transform it into a beautiful house in a dream location. Great location with no direct neighbours and stunning views of the hills all around, this could really be converted into a dream place to live.
Currently, there are the following rooms available in the house:
- Ground floor:
Entrance hall / Kitchen / 1 bedroom / living room with fireplace / large room with access to the terrace / bathroom with shower and double sink / laundry room / separate toilet / technical room
- 1st floor:
A room of 27m2 / a large convertible attic of 75m2 with a door to the external staircase / separate toilet / bathroom with shower and double sink
- Outbuildings:
Basement of 29m2 accessible by an external staircase / large barn of 270m2 / Garage 25m2 / Wood storage / Stable with old bread oven still in good condition / several sheds and outbuildings.
- Land: 44,184m2 including a part of the path, a garden, a vegetable garden, a meadow and an agricultural land.
The property really offers many possibilities for agricultural and tourist activities, but can also serve perfectly as a family home with the possibility of keeping horses or other animals. Since there are no immediate neighbours, it might even be possible to do "something" with dogs. The first neighbour lives 800m away. And the village is also quite far away.
The kitchen that is currently in the house is a temporary kitchen for the current owner. But it is perfectly functional. They had planned to move the kitchen to another room with immediate access to the large terrace (90m2). On this terrace you have sun all day long. The terrace has recently been made entirely of concrete. Not tiled yet. Patio lamps are provided which still need to be installed.
There are 2 new septic tanks on the property. A 3000L and a 4000L. These tanks are equipped with a grease filter, a filtration system (sand filter). The house and the small buildings are connected to it. The tanks are up to standard, only the ventilation (primary and secondary) still needs to be adjusted (exceeding up to 1m above the roof and the pipes must be 100mm thick) There is also a new electrical cable connected underground to the house, new cables are coming into the entrance hall, but the cable still needs to be connected to the large electricity pole at the front of the plot. After that, all the electricity above ground can be removed.
Really a great project for someone who wants to get started! The large barn is beautiful! Really a lot of possibilities. It is worth going there for a visit.
------
Information about risks to which this property is exposed is available on the Géorisques website : https://www.georisques.gouv.fr
[Read the complete description]
 Ref. : A36499GC71
| EXCLUSIVE
Ref. : A36499GC71
| EXCLUSIVE
Your request has been sent
A problem has occurred. Please try again.














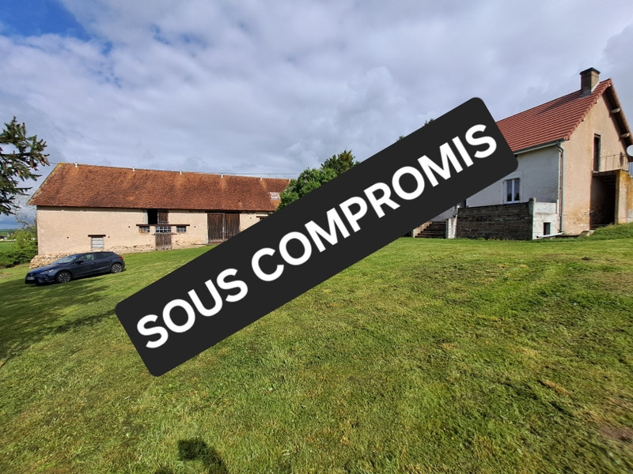
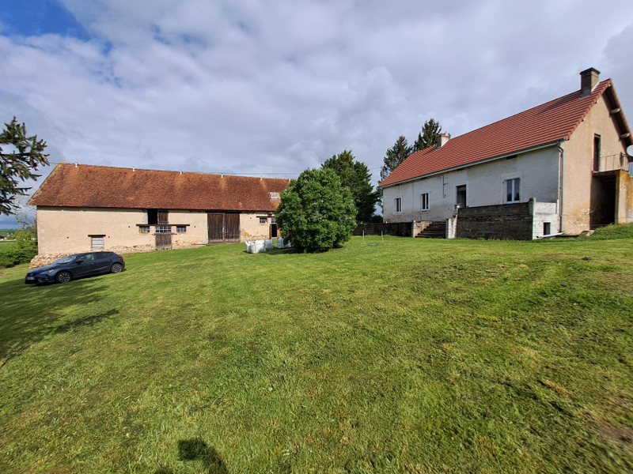
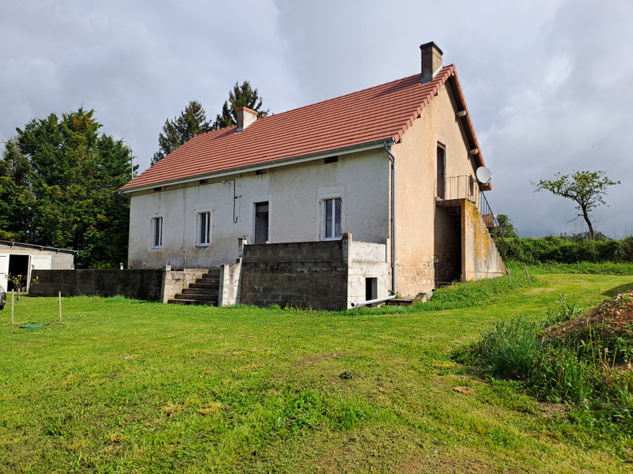
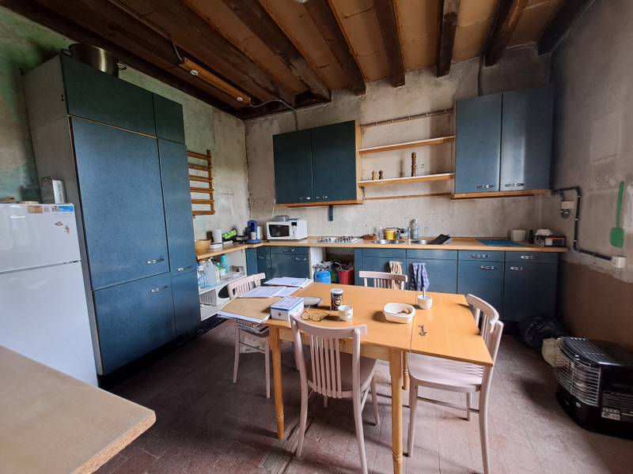
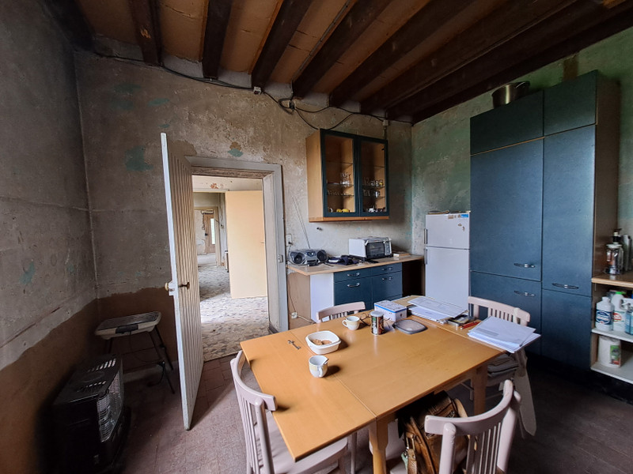
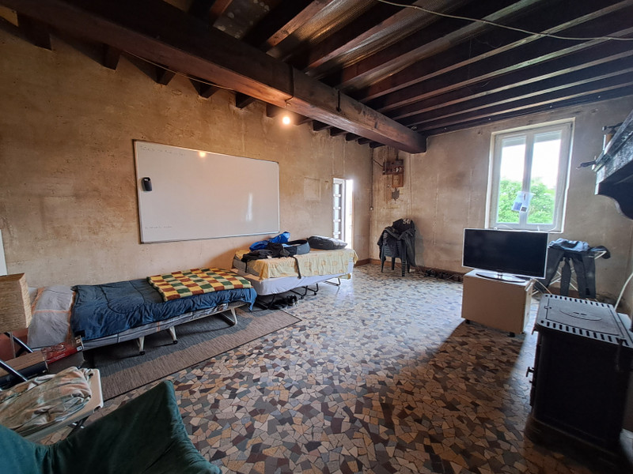
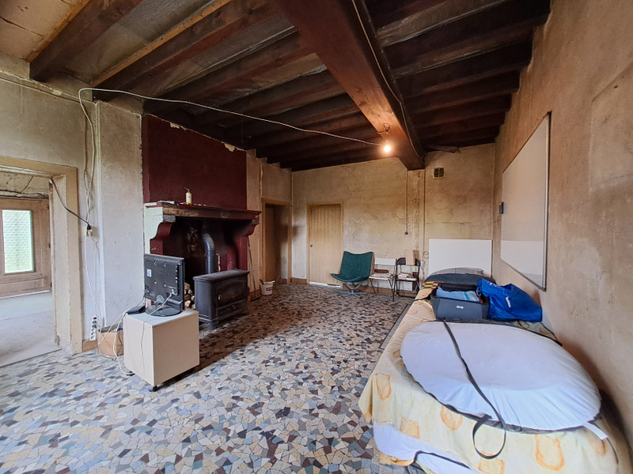
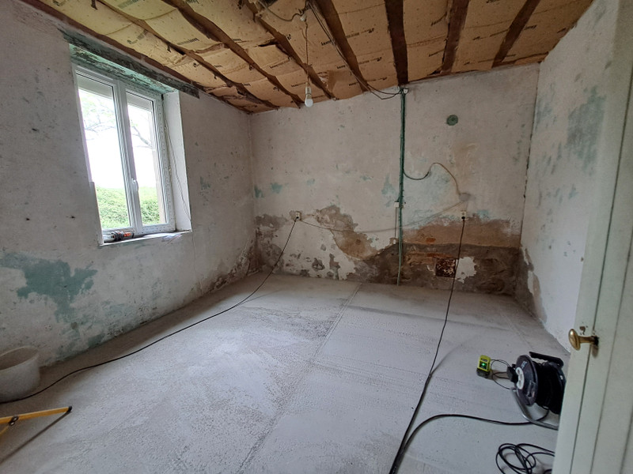
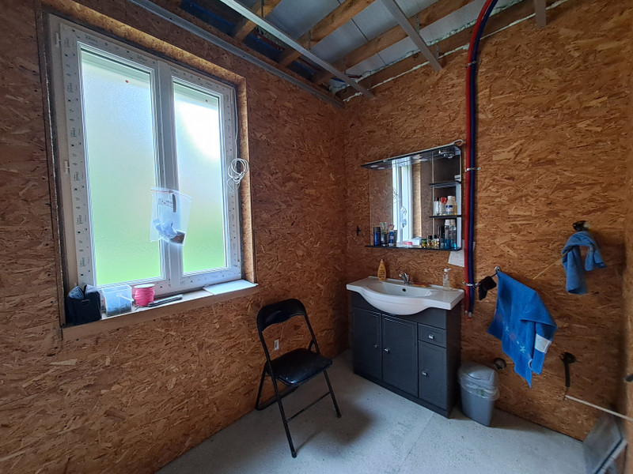
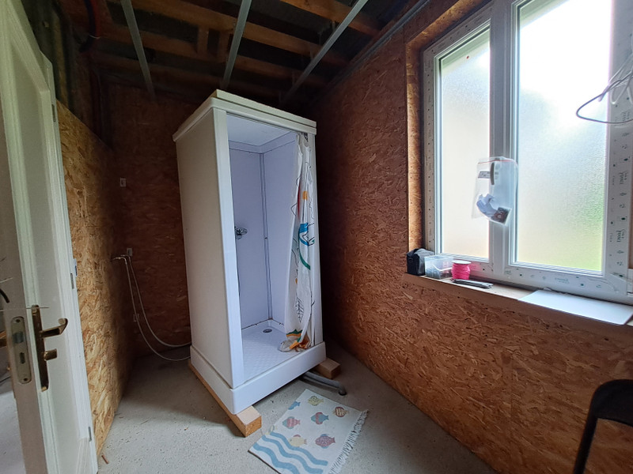
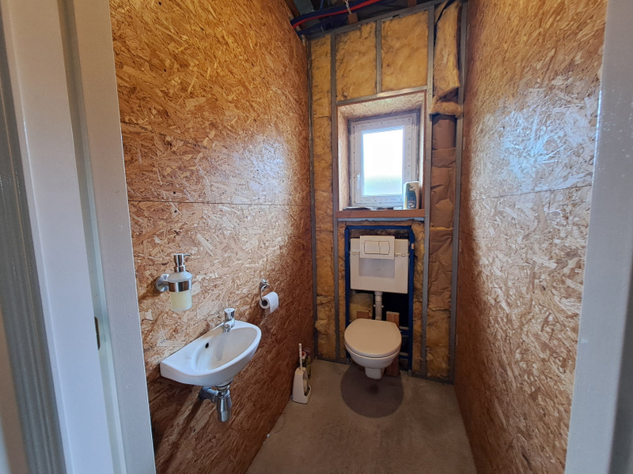
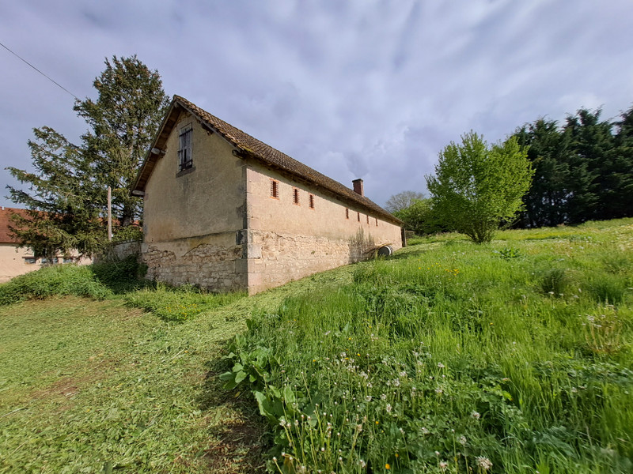












 Ref. : A36499GC71
|
Ref. : A36499GC71
| 














