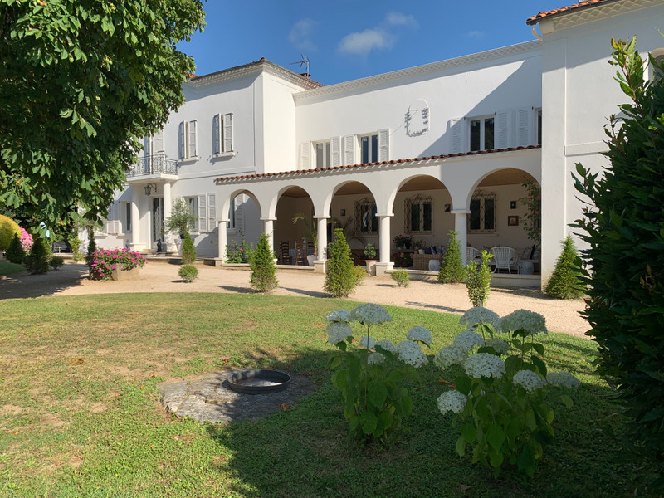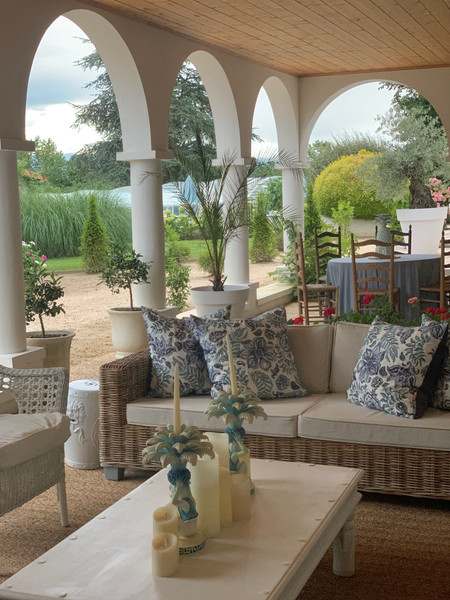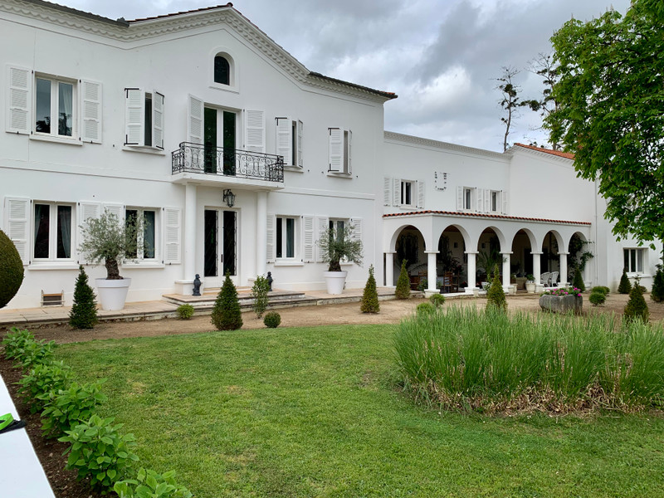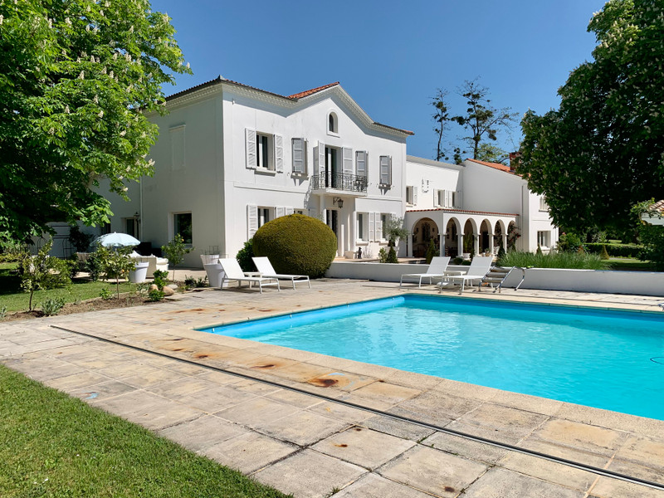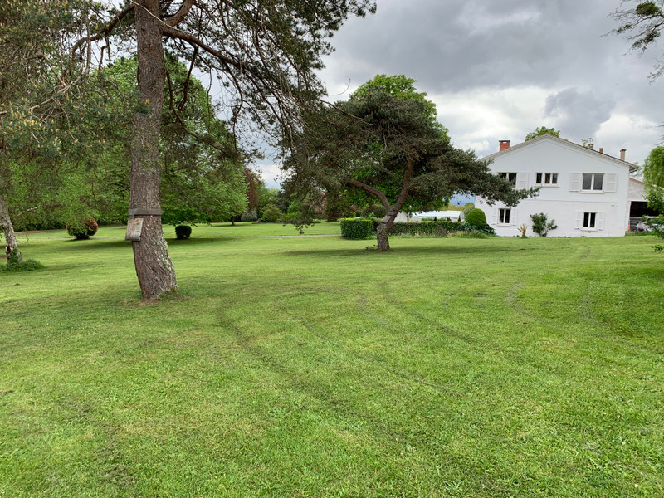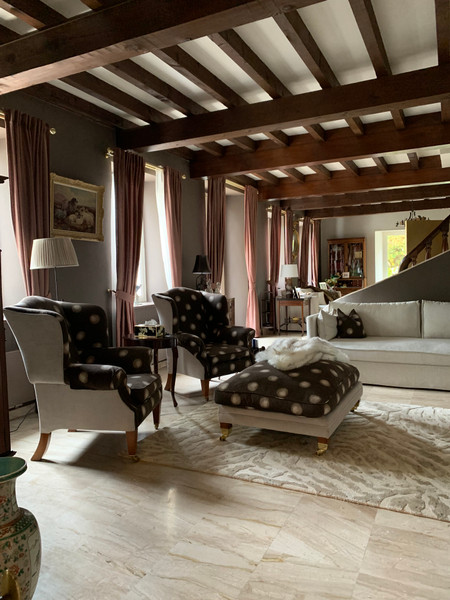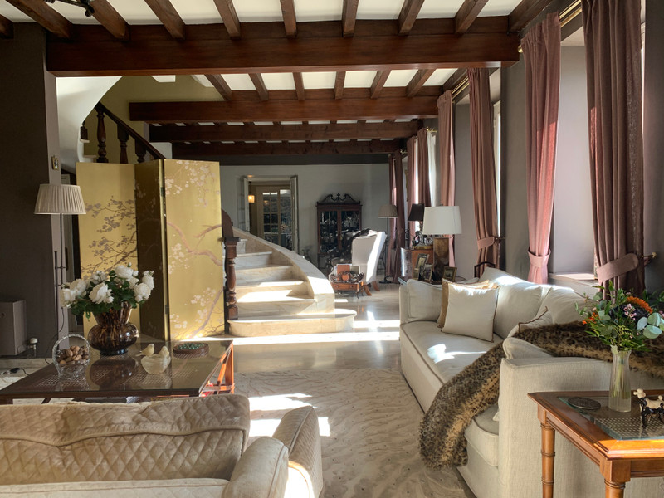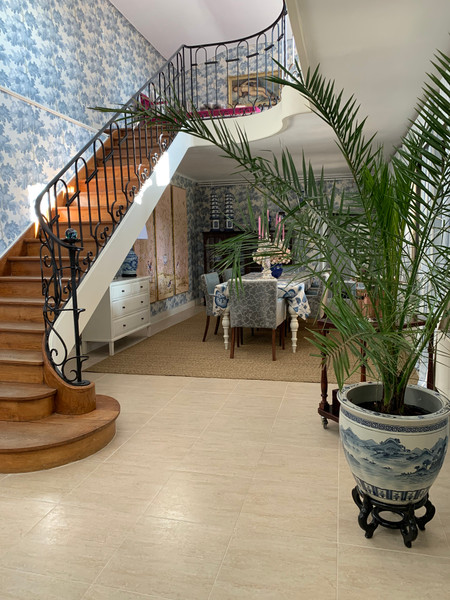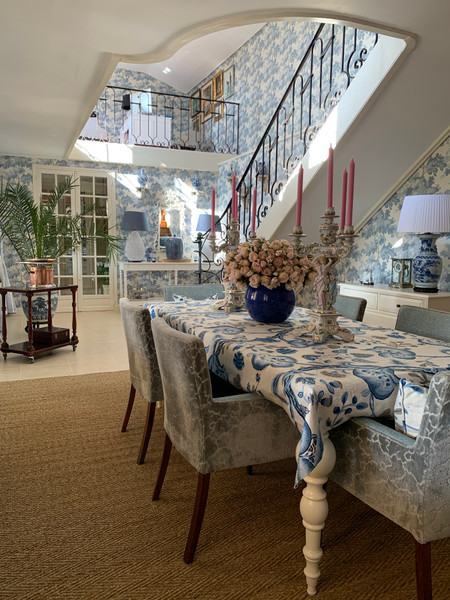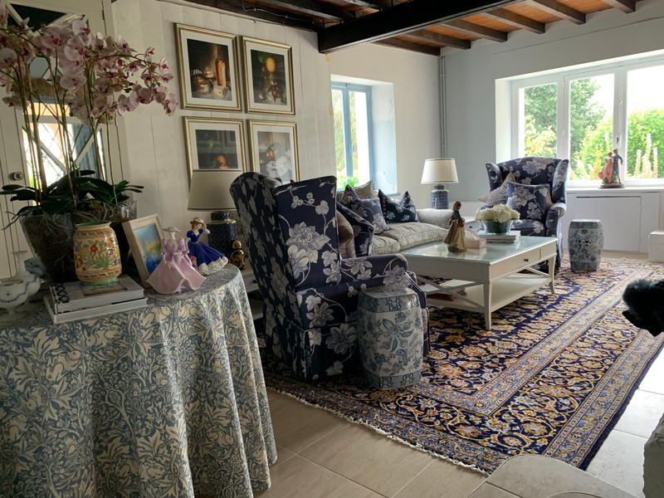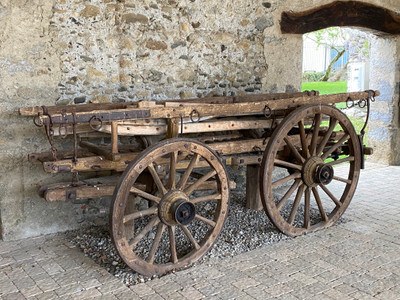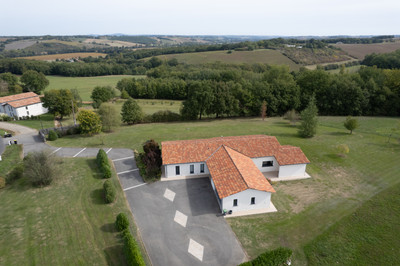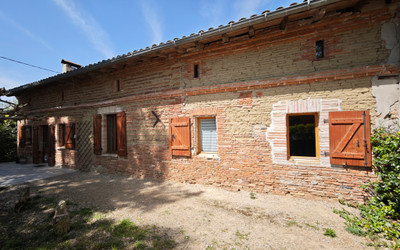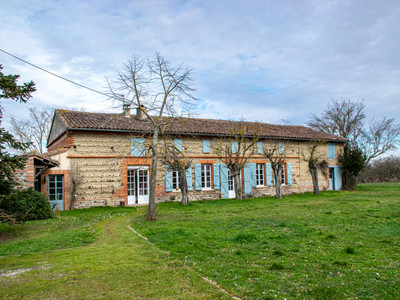10 rooms
- 5 Beds
- 3 Baths
| Floor 338m²
| Ext 20,510m²
€620,000
€550,000
- £479,930**
10 rooms
- 5 Beds
- 3 Baths
| Floor 338m²
| Ext 20,510m²
€620,000
€550,000
- £479,930**
House with 4 living rooms, 5 beds, kitchen, library and office. Swimming pool, stables, workshop in grounds.
Beautiful 19th century Maison de Maître set in extensive parkland. Swimming Pool, super covered terrace overlooking the private grounds with 5 bedrooms and 4 living rooms.
Visit this beautiful property and begin to enjoy the outdoor and relaxed lifestyle of the Haute Garonne region, within 30 minutes of the magnificent Pyrenees and Spain.
Beautiful 19th century Maison de Maître set in extensive parkland. The house is situated on the edge of Saint Gaudens in the Haute Garrone region. The house is within 1hour 15 minutes of Toulouse and only thirty minutes from the Spanish border and the magnificent Pyrenees mountains.
With two hectares of land, stables and a swimming pool with cover, it's the perfect place to relax and enjoy the outdoor lifestyle of the area. The entire plot is fenced and secure. There is a patio as well as a covered terrace so you can enjoy the outdoors whatever the weather. To the rear of the property there is a workshop and storage rooms as well as a covered area for parking.
Covered terrace leading to the front door and entrance hall
Main Lounge
This is a large elegant room with marble floor and high beamed ceiling. This room of 78 sq metres, is bathed in natural light and offers views of the front and side gardens. There is a curved marble staircase in the middle of the room that leads to two of the bedrooms.
Kitchen
Spacious kitchen with room for a large dining table. Side door leads directly to the patio area to the side of the house. 5.5m x 5.5m
Utility room .
Plumbing and electrics for washing machine and tumble dryer. There is a large ceramic sink. A door leading to the rear of the house. There is also a door leading to a WC. 3.4m x 2.0m
Cellar
The cellar is equipped with shelving for wine storage. There is also a water softener installed.
Bedroom
Bright and spacious bedroom with double doors leading to a balcony with spectacular views of the Pyrenees. Currently used as a gym space. 5.0m x 2.5m
Bedroom One .
Double bedroom with built in wardrobes. Ensuite bathroom and walk in dressing area. 4.4m x 4.4m
Bedroom Two
Double bedroom with ensuite shower room and walk in dressing area. 4.5m x 3.5m
Access from the landing to the attic space which could be converted into additional accomodation
Returning to the ground floor we can enter the right hand side of the property.
Dining room
This elegant room is the perfect place to entertain in style with its high ceiling extending to the first floor. There is a door to the Garden room and also a wooden staircase with cast iron balustrades leading to the first floor.
Garden Room
This is a lovely day room overlooking the garden. There are double doors leading to the covered terrace. 6.5m x 4.0m. Door to kitchenette
Kitchenette
This room has all the electrics and plumbing in place to create a small kitchen. The gas boiler is housed here.
The wooden stairs from the dining room lead to: -
Open library, sitting area and study on the galleried landing.
Two further good size double bedrooms plus a bathroom and separate wc make up the accomodation on this side of the house. Bedroom 3 is 3.5m x 4.0m and Bedroom 4 is 4.0m x 3.5m.
Words can only say so much about this property, a viewing is highly recommended to see the full extent of this lovely home and the further opportunities it provides.
------
Information about risks to which this property is exposed is available on the Géorisques website : https://www.georisques.gouv.fr
[Read the complete description]
Your request has been sent
A problem has occurred. Please try again.














