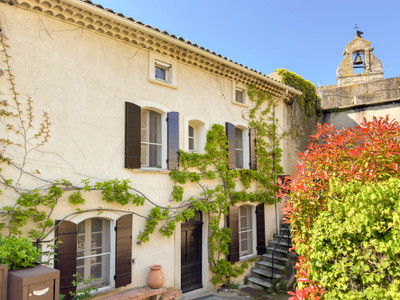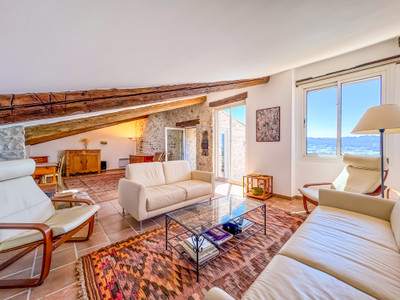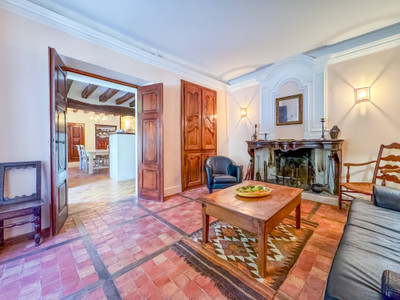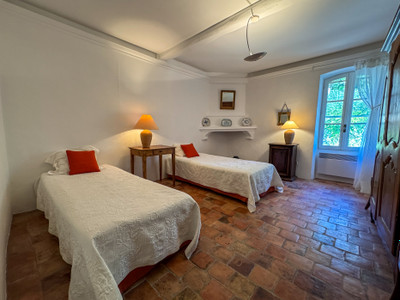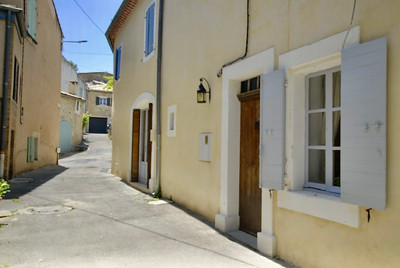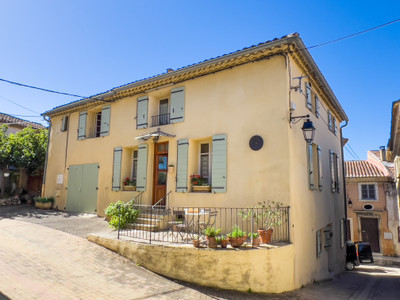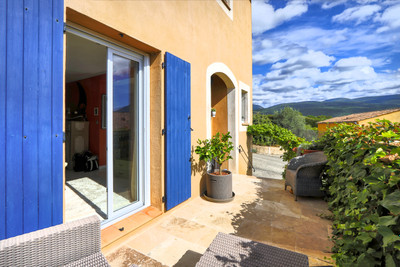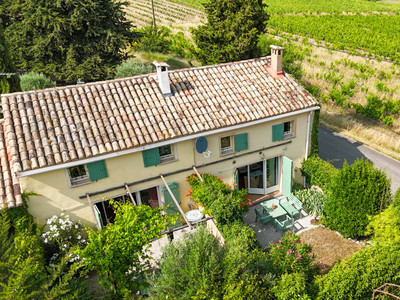4 rooms
- 2 Beds
- 2 Baths
| Floor 140m²
| Ext 185m²
€365,000
- £318,499**
4 rooms
- 2 Beds
- 2 Baths
| Floor 140m²
| Ext 185m²

Ref. : A36464EIB84
|
EXCLUSIVE
Rasteau, Provence – Elegant 18th century village home with stunning views, garden, walk to bakery
In the scenic village of Rasteau, at the heart of Provence’s renowned Côtes du Rhône wine region, this beautifully maintained 18th-century stone home offers a rare combination of historic charm, spectacular views, and a truly authentic Provençal lifestyle.
Tucked away on a quiet lane in the heart of the village, this home combines charm and convenience. Perfect as a lock-and-leave holiday retreat, it offers two bedrooms, two bathrooms, and generous living spaces both inside and out—including a sunlit garden and a terrace with sweeping vistas over the iconic Mont Ventoux, the Dentelles de Montmirail, and nearby wine villages of Séguret, Sablet, and Gigondas..
On the ground floor, you'll find a warm and welcoming living room with a traditional fireplace, perfect for relaxing evenings in cooler months. The adjoining Provençal kitchen is fully equipped and offers space for casual dining. A sun-filled landing provides an ideal nook for a home office or reading area, and there is also a WC on this level.
The first floor includes two spacious bedrooms, one of which has its own en suite shower room with WC. A second full bathroom with WC serves the other bedroom. The rooms are bright and peaceful, offering a restful retreat after a day of exploring the region.
On the top floor, a generous and sunny family room opens directly onto the terrace, where the views truly steal the show. Whether enjoying your morning coffee or a glass of chilled rosé at sunset, this is a space that invites you to slow down and savor Provence.
A cellar level below the home offers practical storage space and could be easily adapted for use as a wine cellar or atelier. The home is fitted with electric radiators and an electric water heater for year-round comfort.
Outside, across from the house, a small but private sunlit garden provides another perfect corner for al fresco dining or quiet moments under the Provençal sky. Next to the garden, is also an outside shed for storing garden tools and firewood.
Located just steps from the village bakery and local grocery store—which boasts an impressive selection of cheeses and charcuterie—the house is ideally positioned to enjoy daily life in this vibrant village. The main square, café, and restaurants shaded by towering plane trees offer a warm and welcoming atmosphere, and the weekly Wednesday market brings fresh local produce and artisanal goods right to your doorstep.
Rasteau is not only picturesque but also practical, with a medical center, physical therapy clinic, and active community life. The village comes alive in summer with events hosted by local winemakers, including the popular Escapade des Gourmets in the spring and the Night of the Wine in August.
Surrounded by vineyards, olive groves, and a network of hiking and cycling trails, Rasteau is a paradise for lovers of nature and the outdoors. And with Avignon’s TGV station just an hour away and Marseille airport a 90-minute drive, the village is both serene and conveniently connected.
Rasteau is also just 15 minutes from both Vaison-la-Romaine and Orange, two of the region’s most culturally rich towns, home to some of Provence’s most famous Roman ruins, medieval landmarks, and world-class festivals.
This is a unique opportunity to own a truly special home in one of Provence’s most cherished locations. Please don’t hesitate to get in touch for more information or to arrange a viewing – I’d be delighted to show you this beautiful property.
The room layout is as follows:
---Ground Floor---
Entrance Hall: 5 m²
Living Room: 16 m²
Kitchen: 17 m²
Landing: 7 m²
WC with Sink: 2 m²
---First Floor---
Bedroom 1: 17 m²
Bedroom 2: 18 m²
Bathroom with WC: 5 m²
Shower Room with WC: 4 m²
Landing: 6 m²
---Second Floor---
Lounge: 43 m²
Terrace: 13 m²
---Basement---
Cellar 1: 12 m² (ceiling height 2.8 m)
Cellar 2: 20 m² (ceiling height 2.6 m)
Cellar 3: 16 m² (ceiling height 2.1 m)
---Outbuildings---
Detached Shed: 10 m²
------
Information about risks to which this property is exposed is available on the Géorisques website : https://www.georisques.gouv.fr
[Read the complete description]














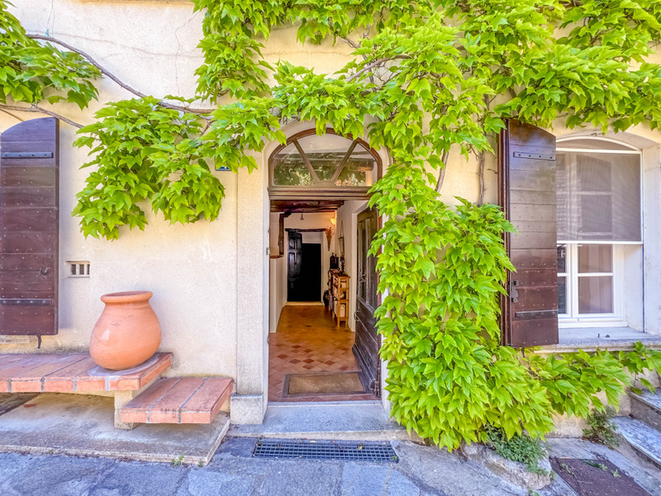

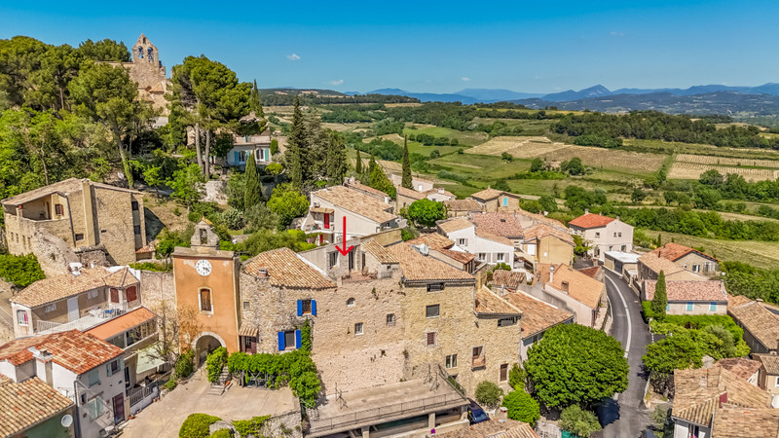

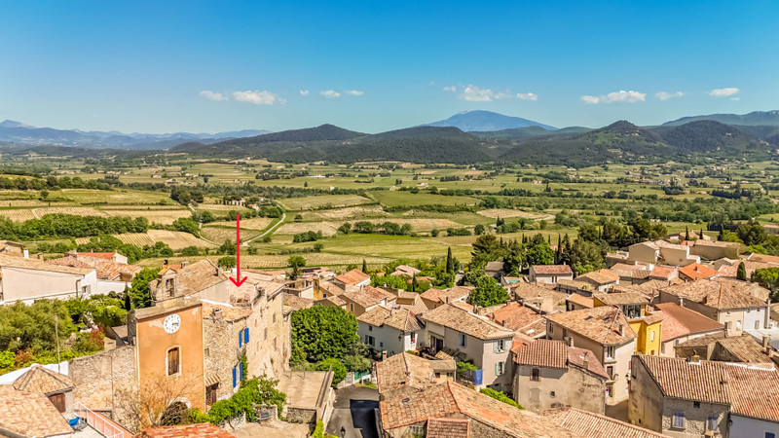
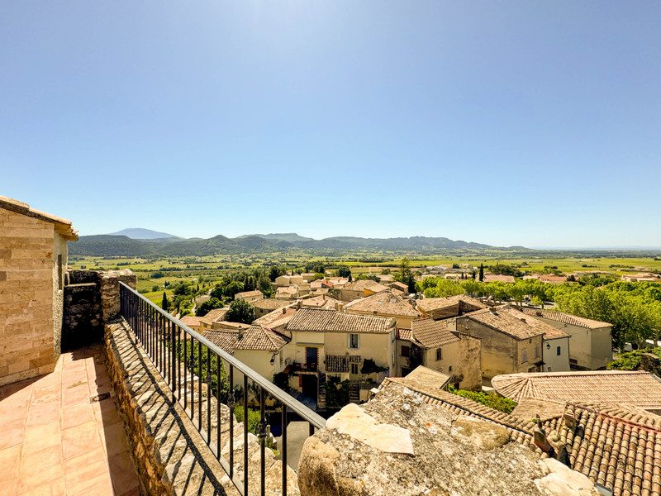
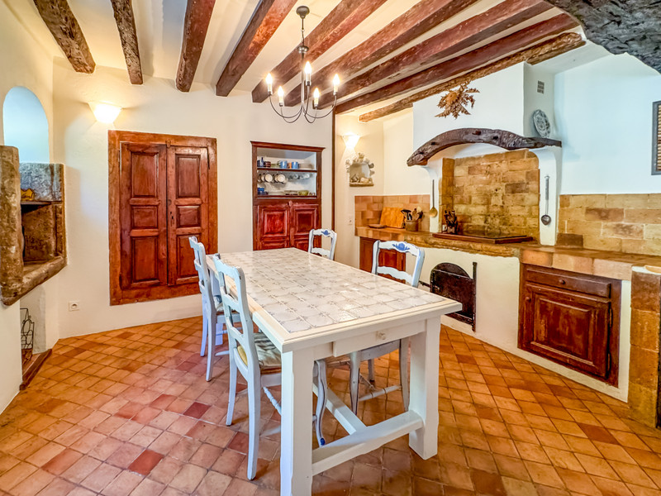
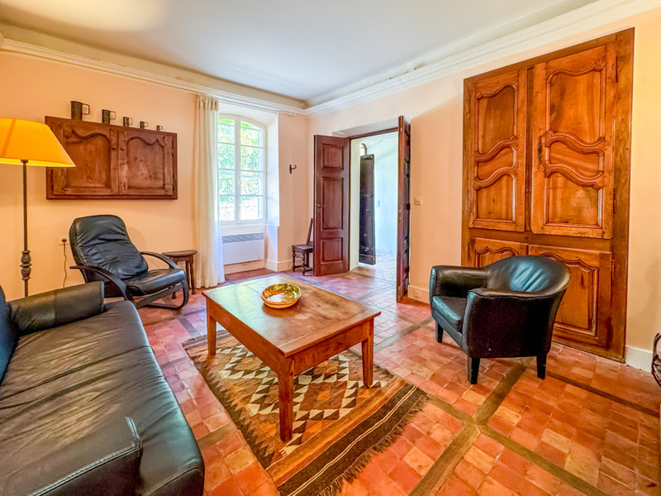

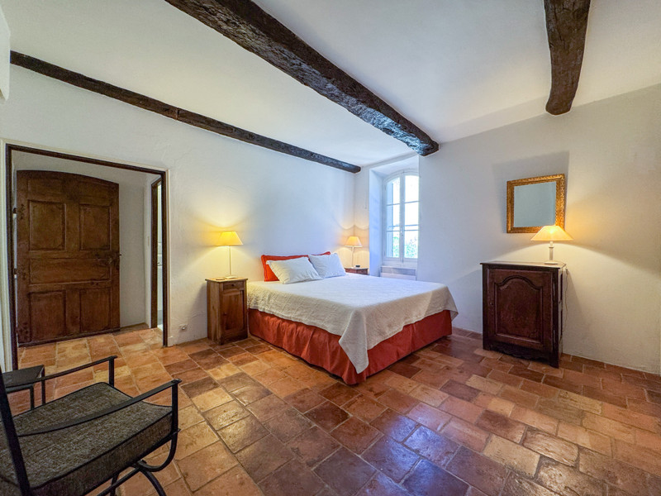

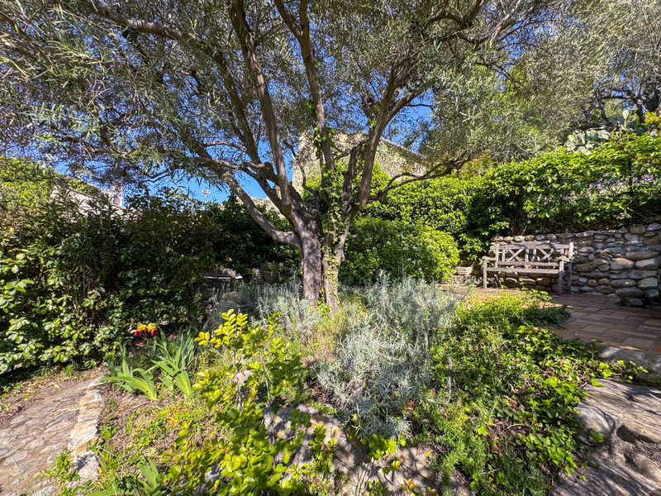
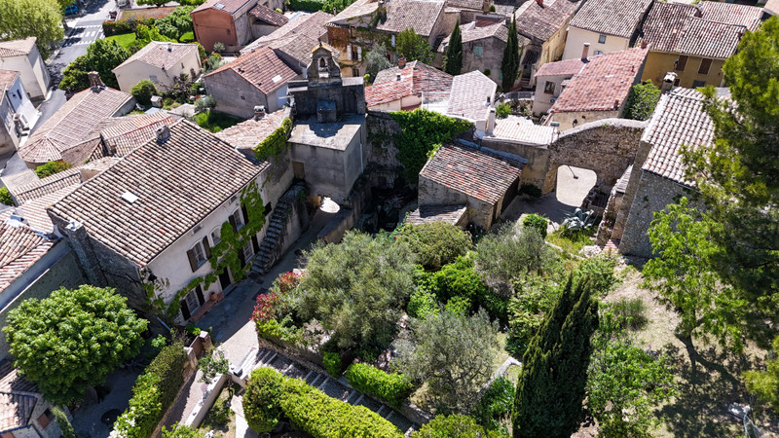
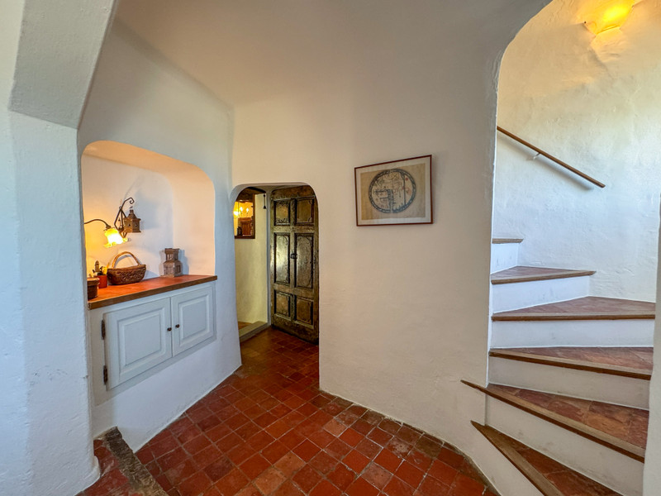
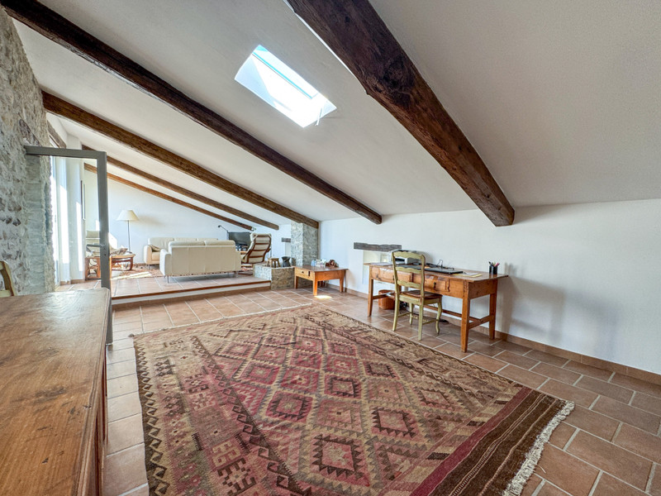















 Ref. : A36464EIB84
|
Ref. : A36464EIB84
| 



