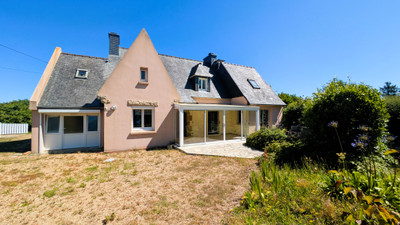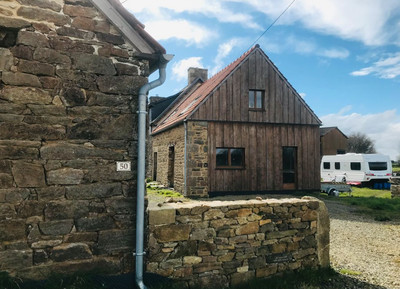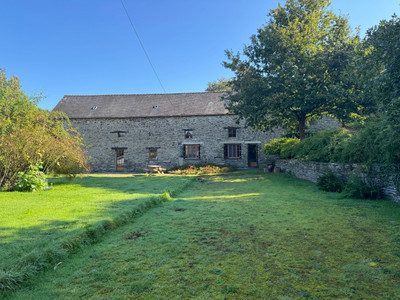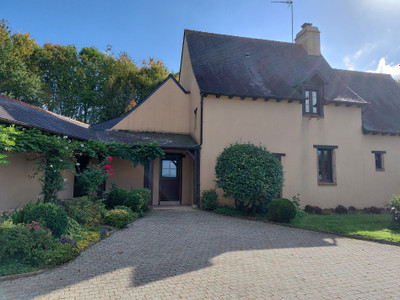6 rooms
- 4 Beds
- 2 Baths
| Floor 149m²
| Ext 3,020m²
€288,900
(HAI) - £251,025**
6 rooms
- 4 Beds
- 2 Baths
| Floor 149m²
| Ext 3,020m²
€288,900
(HAI) - £251,025**

Ref. : A36463JAM22
|
EXCLUSIVE
Stunning detached 4 bedroom house in peaceful location, DPE is an energy efficient C, garden, detached garage.
Welcome to this beautifully presented detached four-bedroom house, ideally located in Central Brittany, just outside the picturesque village of Langourla. Nestled in a small, peaceful hamlet, this property offers the perfect balance between traditional charm and modern comfort, making it an ideal permanent residence, holiday home, or investment property.
Set in the heart of Brittany’s lush countryside, this home enjoys a tranquil rural setting while being well connected. Langourla, a quaint and friendly village with local amenities and community spirit, is only a short drive away. The stunning northern Brittany coast is just 33 km away, offering beautiful beaches, coastal walks, and charming seaside towns. Rennes airport is conveniently located 56 km from the property, providing excellent links to the UK and other European destinations.
Upon entering the property, you are welcomed into a spacious reception room, with a convenient laundry room and WC located to the left. The home features two beautiful stone entrances: one leading to a large, modern Schmidt fitted kitchen with seating for eight and direct access to the rear garden; the other leading into a bright, open-plan lounge and dining area, currently used as a games and relaxation space with a pool table, as the vendors prefer to dine in the kitchen. This area also opens onto the garden and a sunny patio, perfect for outdoor entertaining.
A staircase from the lounge takes you to the first floor, where you will find four double bedrooms, including a stylish parental suite complete with an en-suite bathroom and elegant fitted storage. There is also a modern family bathroom equipped with a shower.
At the front of the property, there is a detached garage and workshop, offering potential for conversion into additional living accommodation (subject to the necessary planning permissions).
The house is surrounded by well-maintained gardens and is located in a peaceful, rural setting. It benefits from double glazing throughout, and all renovation work has been carried out to a high standard by qualified French artisans.
Measurements:
Entrance - reception room: 2.7 x 7.544m2
WC: 2.065 x 1.099
Laundry (including gas boiler): 2.065 x 2m2
Kitchen: 5.610 x 4.079m2
Lounge/dining room/games room: 8.933 x 5.526m2
Bed 1: 3.291 x 2.831m2
Bed 2: 2.796 x 4.242m2
Bed 3: 4.397 x 2.289
Bathroom (with sink, shower and WC); 2.402 x 2.453m2
Parental suite (with integrated storage): 4.190 x 3.493m2
en suite bathroom (bath, WC, sink, heated towel rail) 2 x 1.365m2
The property has fibre internet, VMC and wiring ready for an alarm system if the new vendors wanted to install one.
More details and photos available on request.
------
Information about risks to which this property is exposed is available on the Géorisques website : https://www.georisques.gouv.fr
[Read the complete description]














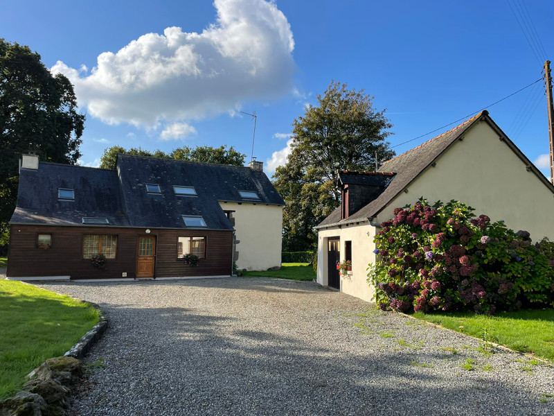
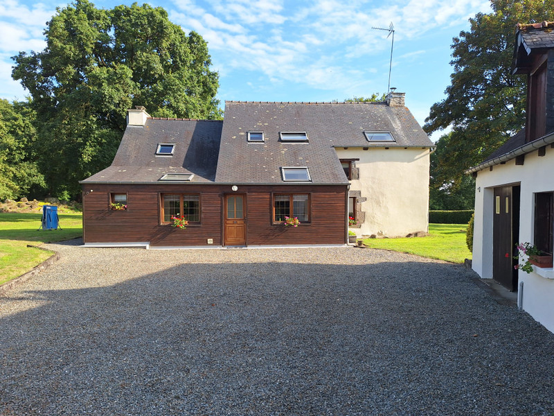
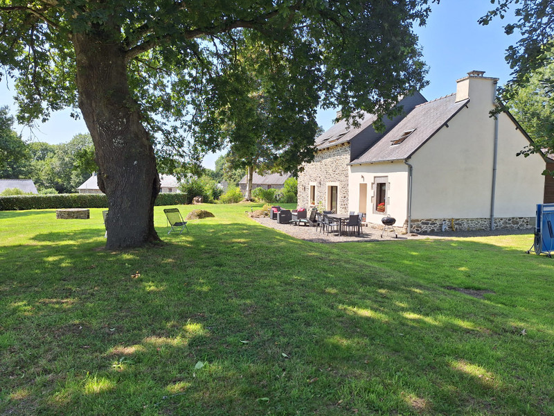
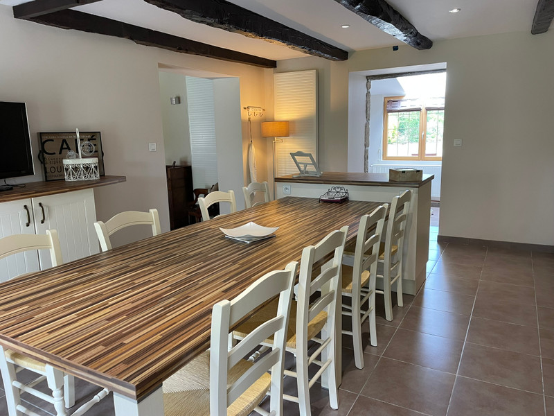
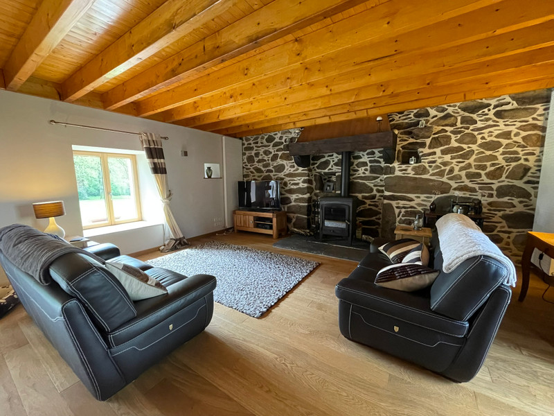
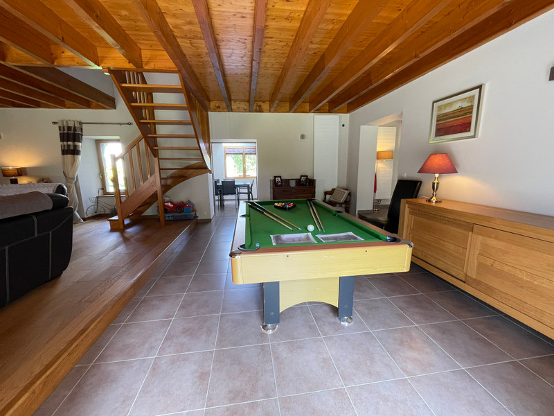
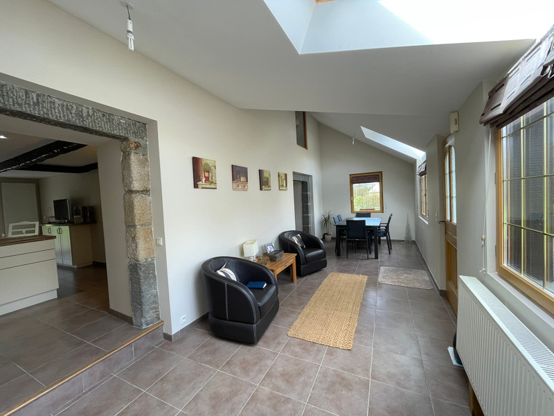
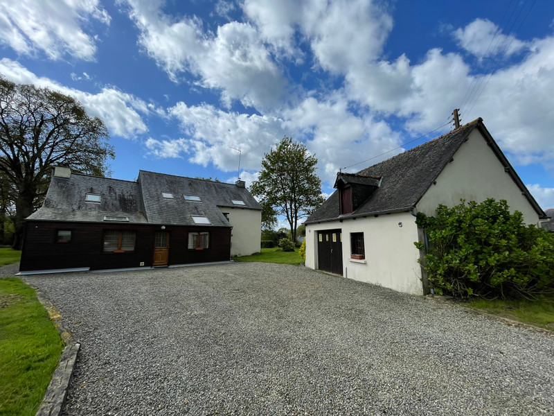
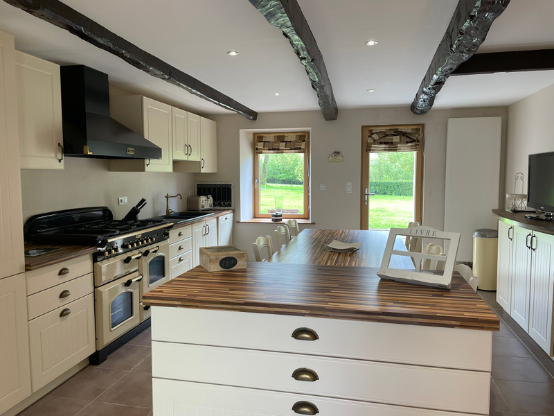
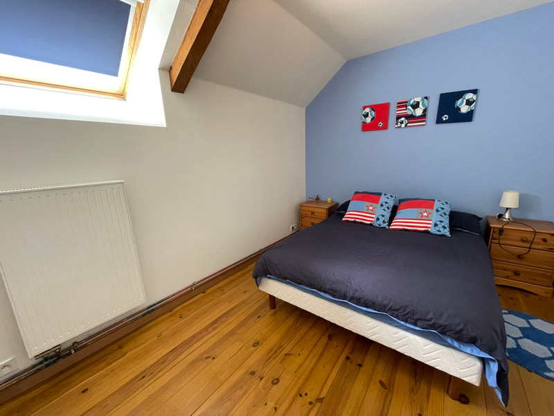
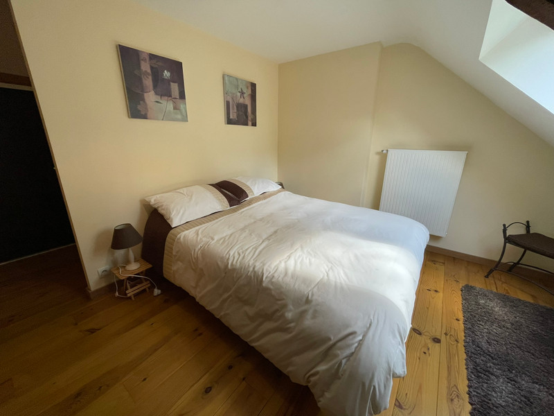
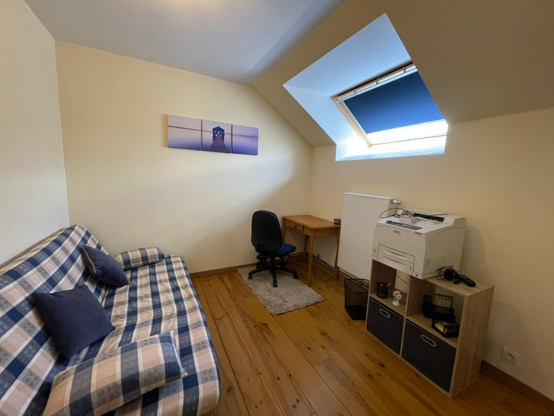
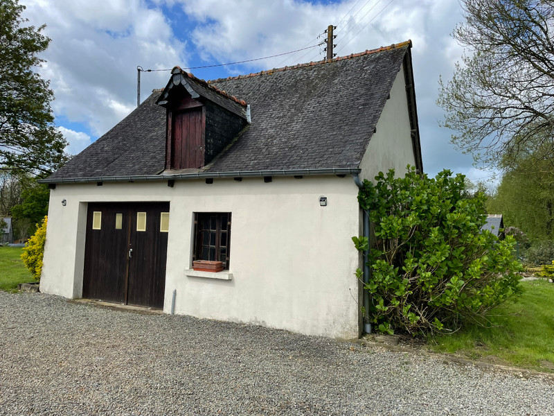
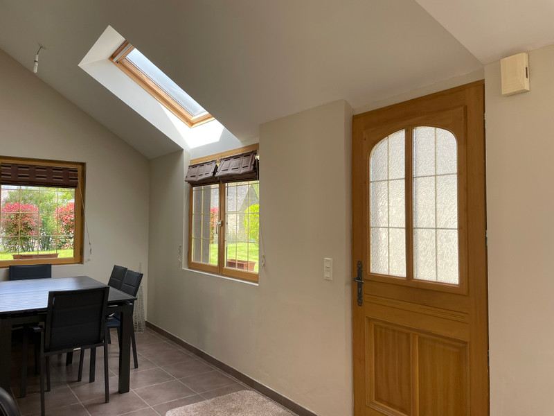
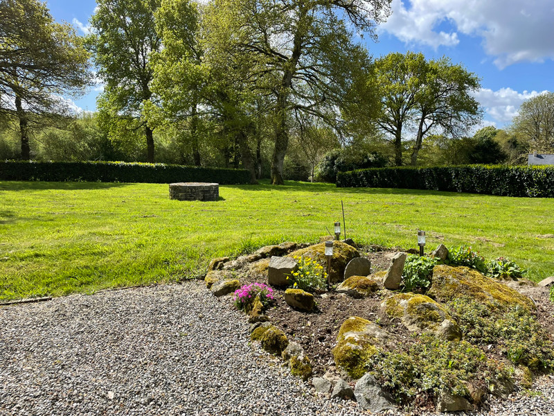















 Ref. : A36463JAM22
|
Ref. : A36463JAM22
| 

















