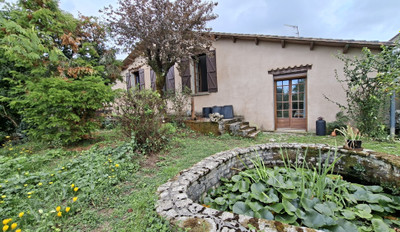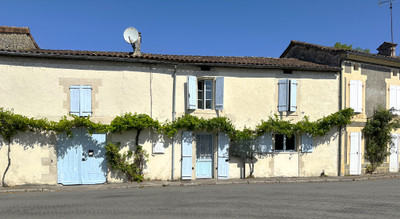6 rooms
- 3 Beds
- 1 Bath
| Floor 120m²
| Ext 923m²
€99,000
€82,500
(HAI) - £71,684**
6 rooms
- 3 Beds
- 1 Bath
| Floor 120m²
| Ext 923m²
€99,000
€82,500
(HAI) - £71,684**
3-bed village centre with garage and garden
Located in the very centre of the pretty village of Brillac, and probably dating back to the 18th century, this house offers the convenience of being within walking distance of the local baker and village shop, yet has plenty of outside space. The house itself is spacious with high ceilings and offers the potential to create a second dwelling to either expand the main accommodation or use as a gite. Formerly a family home, it would take little effort to make it comfortable, with the possibility of a renovation project should you wish to take it on. The local baker is a very short walk from the house, and the property is ideally located to provide easy access to the larger village of Confolens, the town of St. Junien and Limoges International Airport.
Entry is into the hallway, with access to the rear of the property and a door to the courtyard garden. This garden is also accessible from the kitchen. The main living space is just off the entrance hall and the staircase to the first floor is also accessed from the hallway. In addition to the courtyard garden, there is a large area laid to lawn, which is fenced to make it pet friendly. The detached garage is big enough for two vehicles and is located a few metres from the front door to the house.
Ground Floor:
Entrance hall - 8.35m x 1.41m with access to the stairs, the rear of the property and the living space;
Main living space - 6.6m x 5.25m;
Kitchen - 4.09m x 2.74m;
Storage room - 2.18m x 2.03m
Cave - 4.62m x 2.5m;
Separate toilet.
First Floor:
Bed 1 - 3.86m x 3.68m;
Bed 2 - 4.21m x 2.8m;
Bed 3 - 2.82m x 2.75m;
Bathroom - 2.87m x 2.8m;
Storage room - 2.51m x 1.84m;
Separate toilet.
Outside:
Courtyard garden with access to the lawn.
Second building:
One room on the ground floor, accessed from the courtyard - 5.15m x 4.67m;
Two rooms on the first floor of 6.25m x 3.94m and 2.66m x 3.94m. These are accessed from the garden, but also via an internal door from the main house.
Detached garage of 10m x 4m.
------
Information about risks to which this property is exposed is available on the Géorisques website : https://www.georisques.gouv.fr
[Read the complete description]
Your request has been sent
A problem has occurred. Please try again.














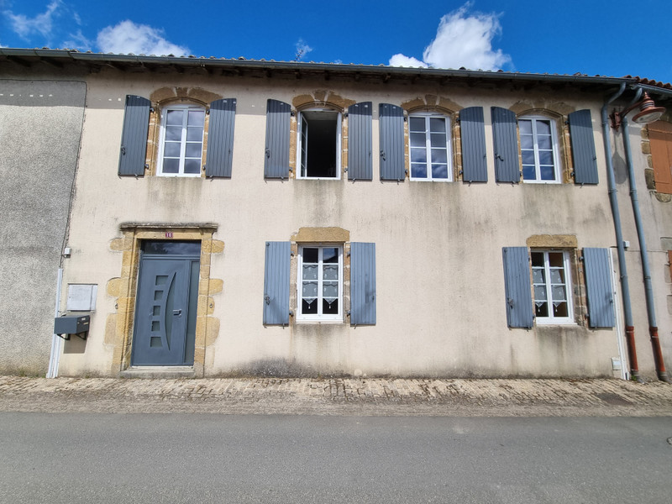
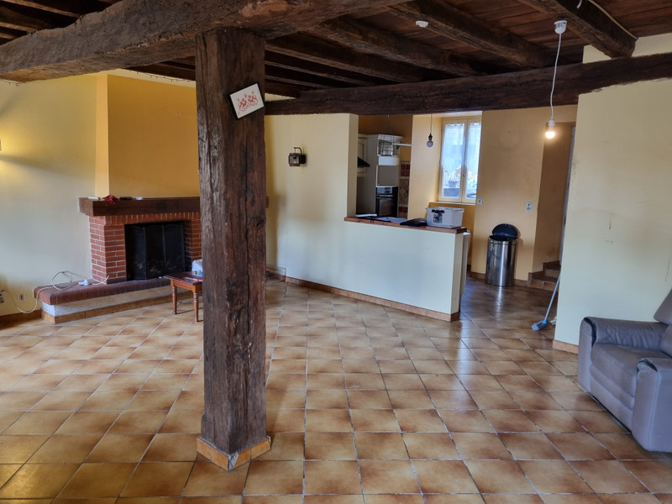
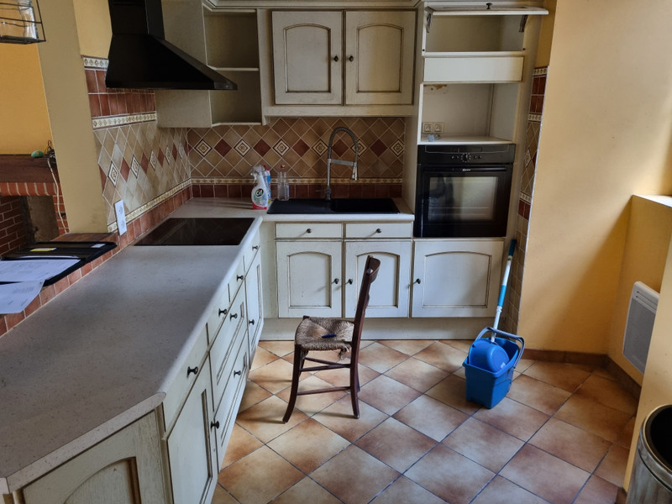
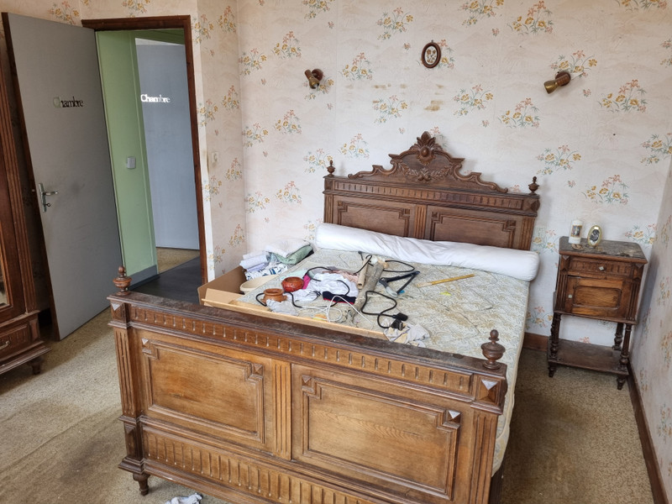
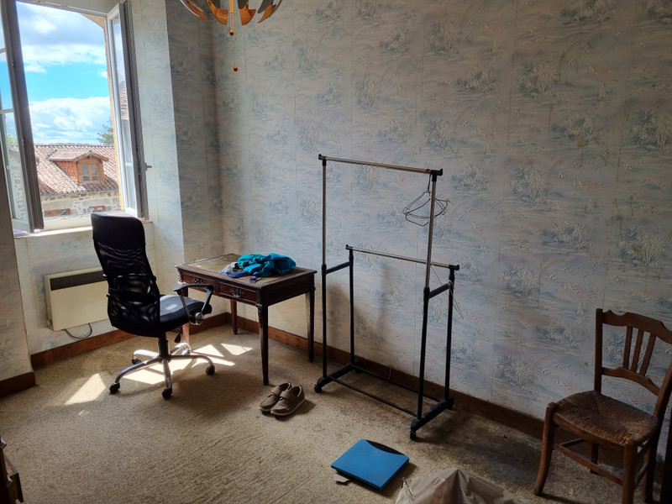
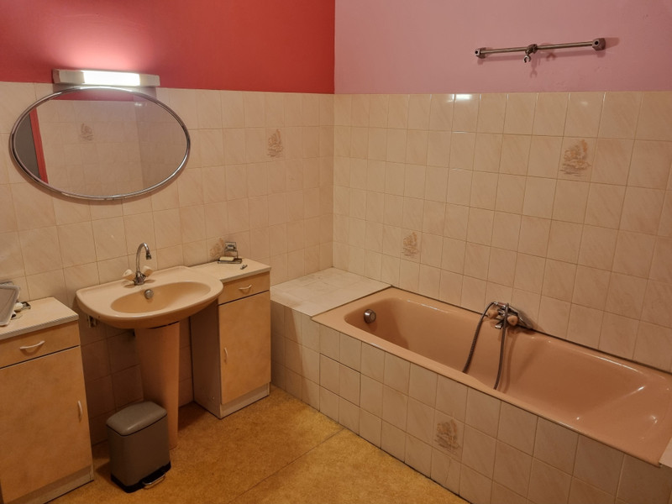
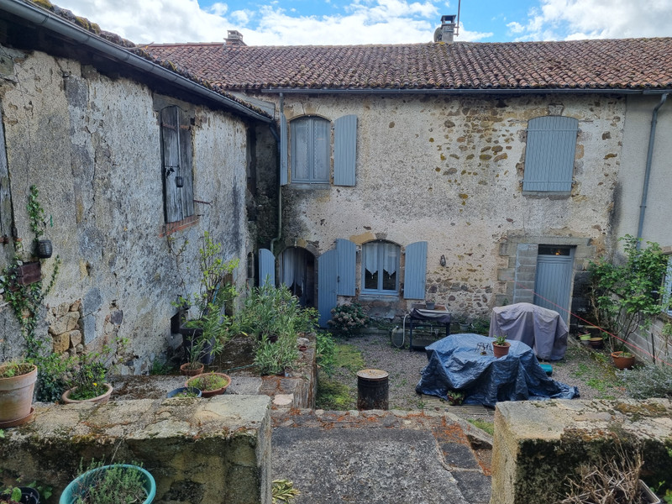
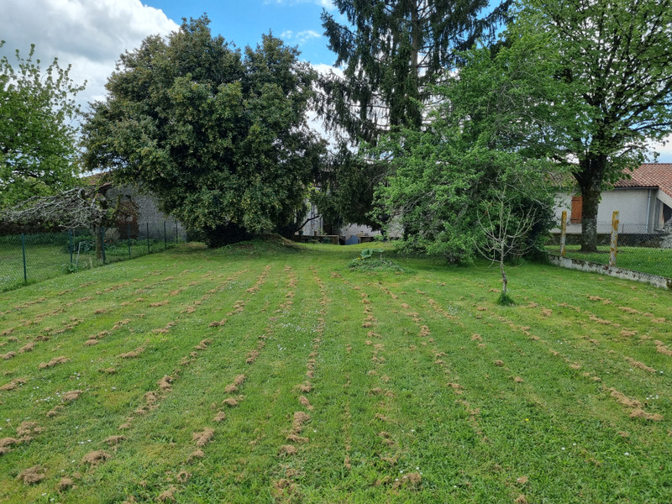
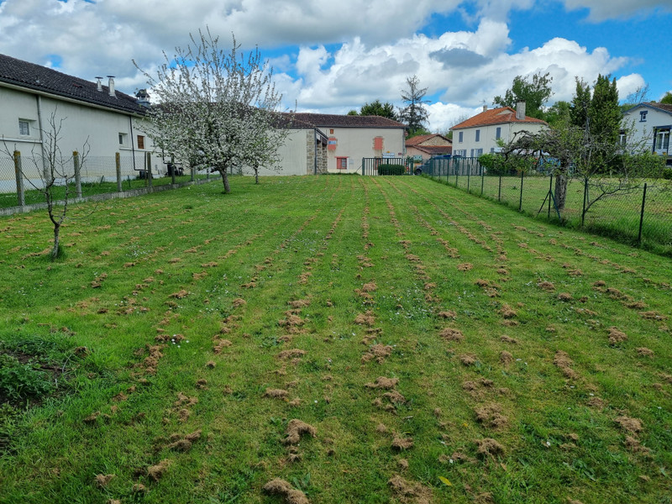
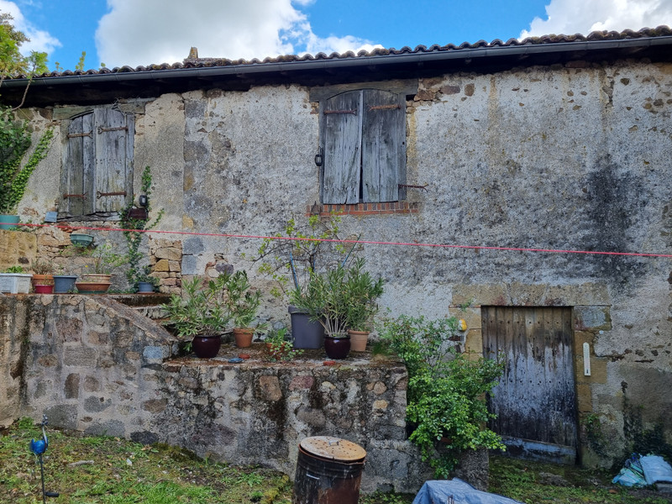























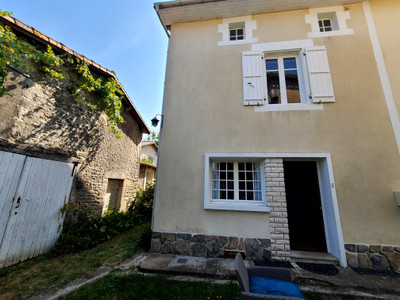
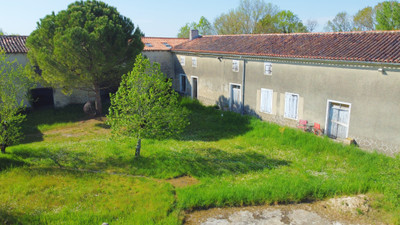
 Ref. : A33079PTO16
|
Ref. : A33079PTO16
| 