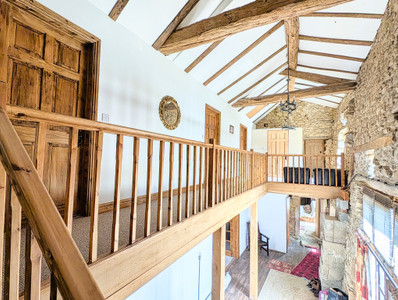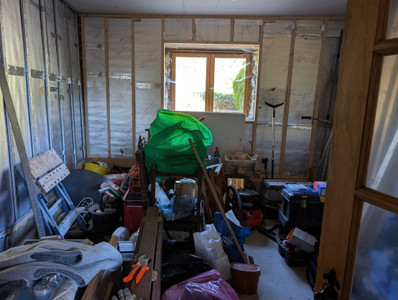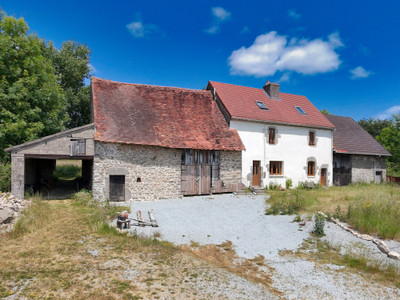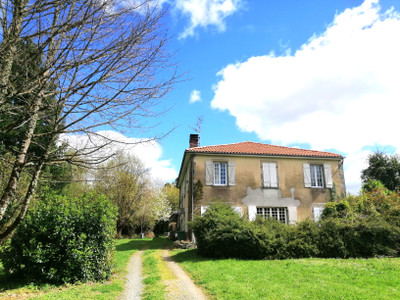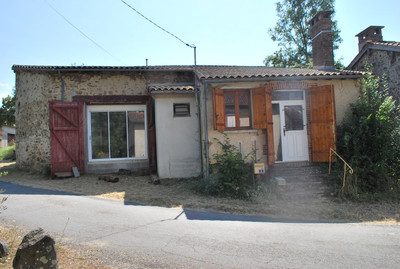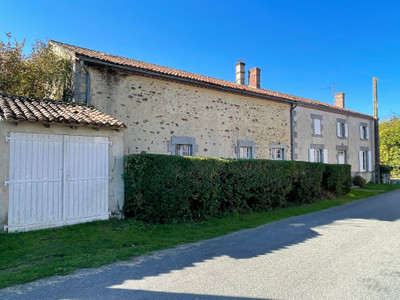6 rooms
- 4 Beds
- 2 Baths
| Floor 191m²
| Ext. 3,147m²
6 rooms
- 4 Beds
- 2 Baths
| Floor 191m²
| Ext 3,147m²

Ref. : A36430ATM87
|
EXCLUSIVE
Finish the dream and embrace lake district Living
Character Home Awaiting Your Personal Touch in the Lake District
Nestled in a prime location, this charming stone-built house offers a unique blend of character, privacy, and the exciting opportunity to imprint your personal style. A substantial renovation is nearing completion, presenting a rare chance to acquire a home where the hard work is done, and the creative finishing touches are yours to orchestrate.
The property boasts a generous front courtyard with off-street parking, complemented by a large drive-through barn, ideal for covered parking or a workshop.
Step inside to discover a breathtaking double-height atrium, the heart of the home, showcasing exposed stone walls, a bespoke staircase, and impressive oak beams. This clever design floods the space with natural light, creating an ambiance of grandeur and spaciousness throughout the four-bedroom residence.
The ground floor features a sprawling open-plan kitchen and dining area (35m²) with seamless access to the garden patio, perfect for indoor/outdoor entertaining. Original flagstone floors, exposed beams, and a feature stone fireplace evoke the history of the house, creating a cozy atmosphere for cooler evenings.
The family lounge opens onto the expansive rear gardens, where mature trees offer shaded retreats for relaxation and wildlife observation. A versatile additional room provides the option of a ground-floor bedroom or study, and a convenient guest WC completes the ground floor layout.
Ascend the atrium staircase to the landing, overlooking the light-filled space. Two generously sized bedrooms off the landing offer picturesque views of the lush gardens, and are separated by a beautifully appointed bathroom.
The master suite, accessible from either the atrium landing or a private staircase, features an ensuite bathroom with a luxurious bathtub – a perfect spot to unwind. This suite presents an exciting opportunity to add your own signature style. The attic space, easily accessible, could be transformed into a craft room or study.
The expansive garden, spanning over 3,000m², features a patio area easily accessible from the kitchen and lounge. Planted with mature trees, this low-maintenance garden offers exceptional privacy and a haven for nature enthusiasts. Ample space exists for a vegetable garden, swimming pool, or even a chicken coop, making this the perfect family home.
With most of the works completed, including electrical, plumbing, and mains sewage connection, this property is a hidden gem ready to be discovered. Note the DPE rating was done while the works are unfinished and should improve once you add the final touches.
Located just 2.5km from a public swimming and fishing lake and a mere 5-minute drive to daily amenities in Compreignac, or 30 minutes to Limoges International Airport, this exceptional opportunity is not to be missed.
Act quickly – properties like this rarely become available in such a desirable location!
------
Information about risks to which this property is exposed is available on the Géorisques website : https://www.georisques.gouv.fr
 Ref. : A36430ATM87
| EXCLUSIVE
Ref. : A36430ATM87
| EXCLUSIVE
Your request has been sent
A problem has occurred. Please try again.














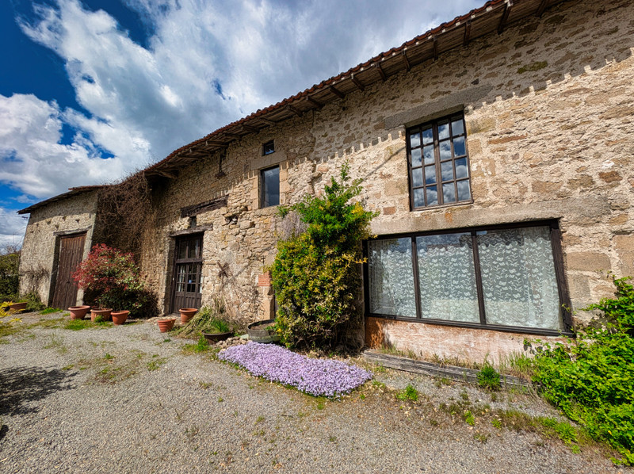
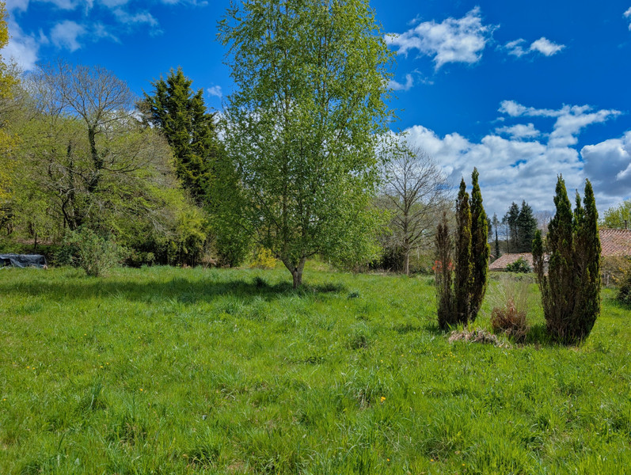
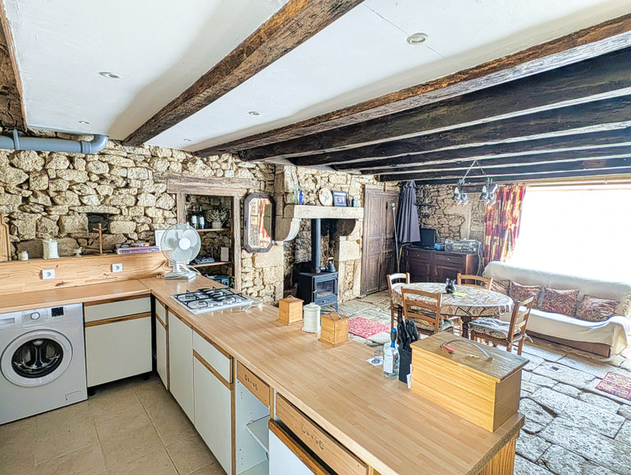
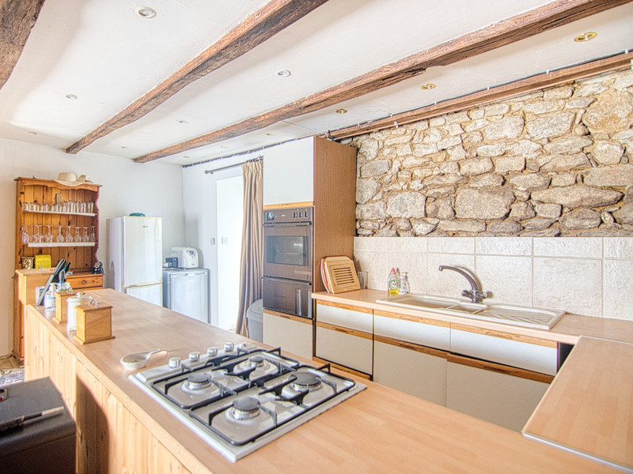
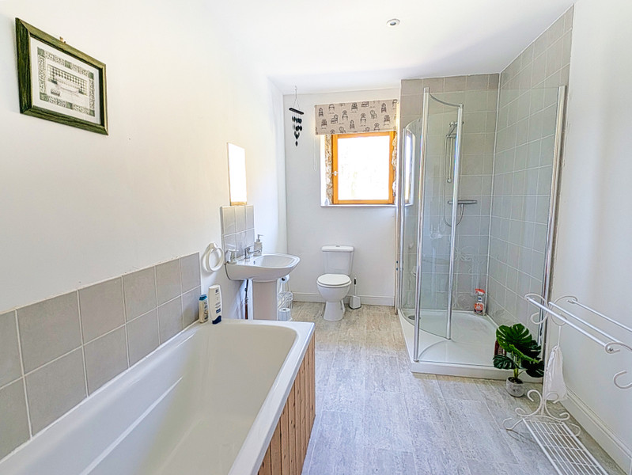
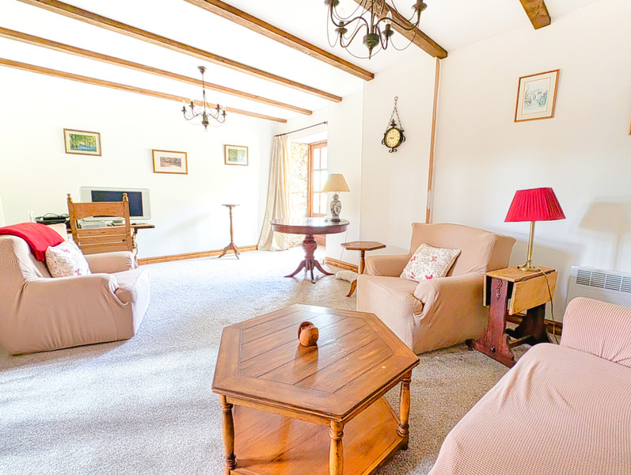
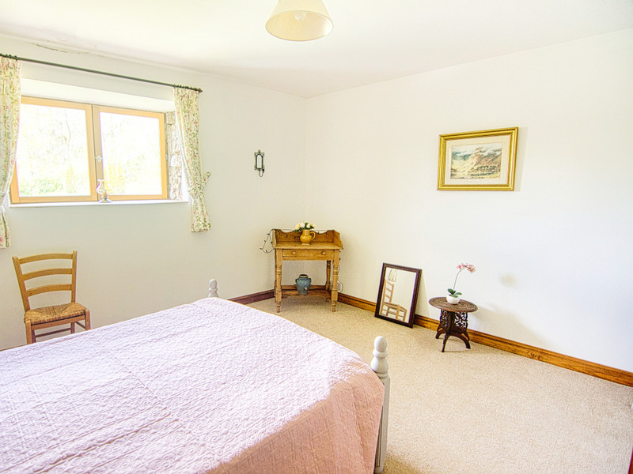
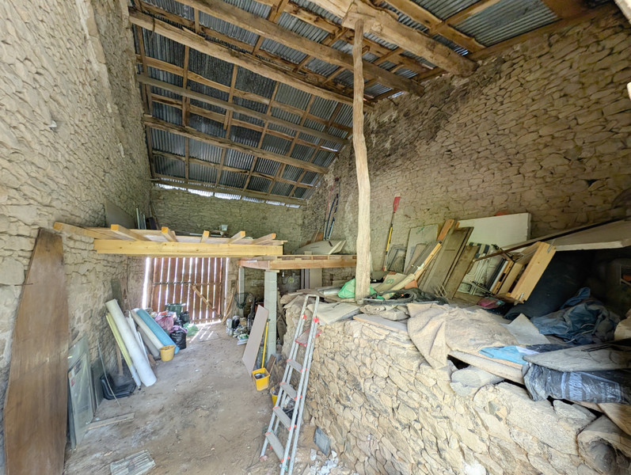
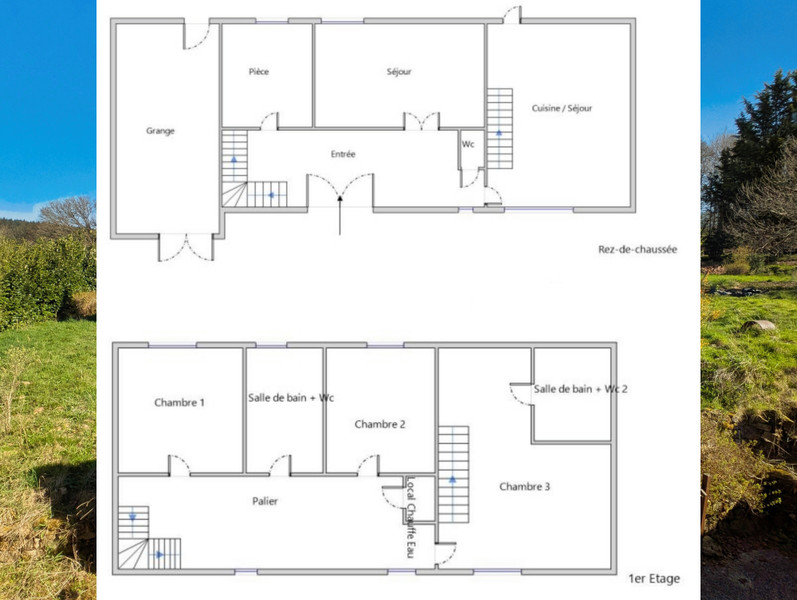
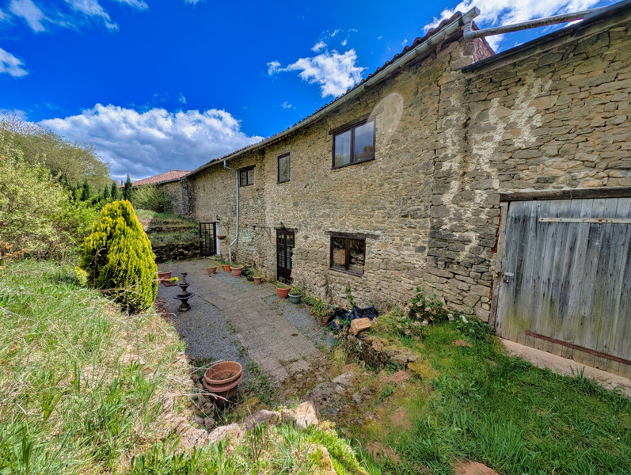
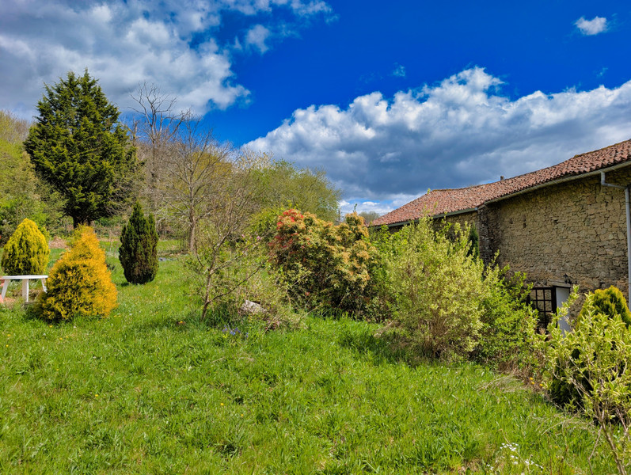
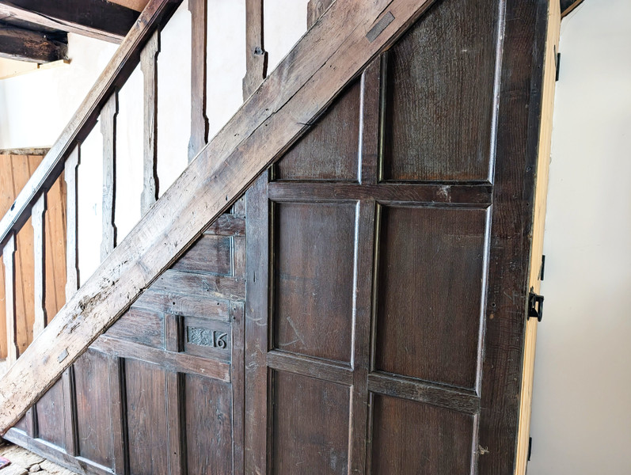

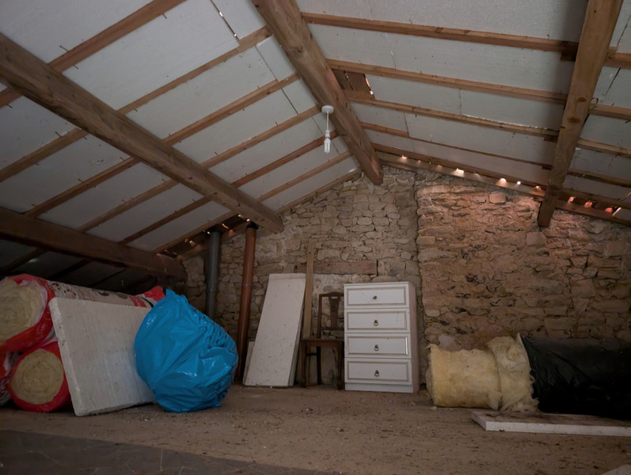















 Ref. : A36430ATM87
|
Ref. : A36430ATM87
| 



