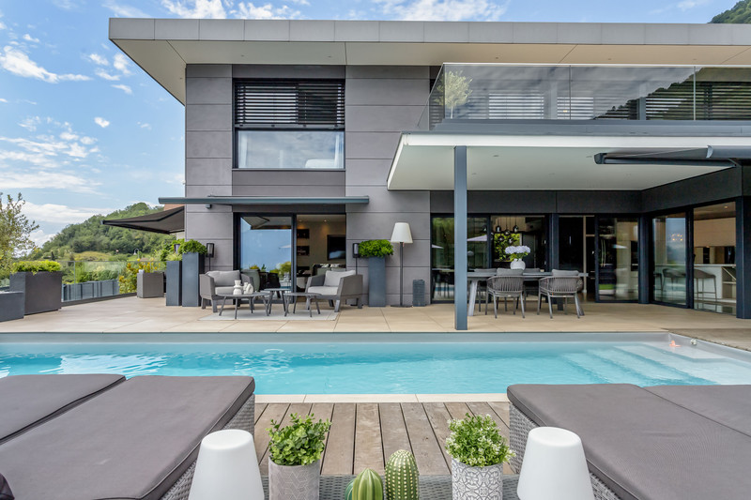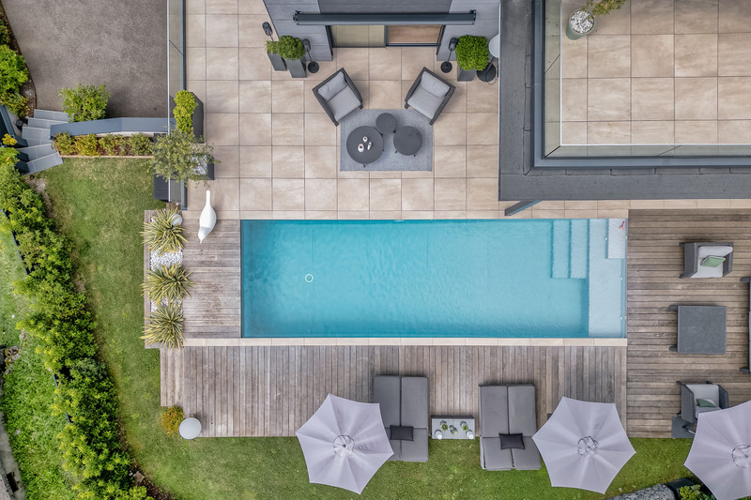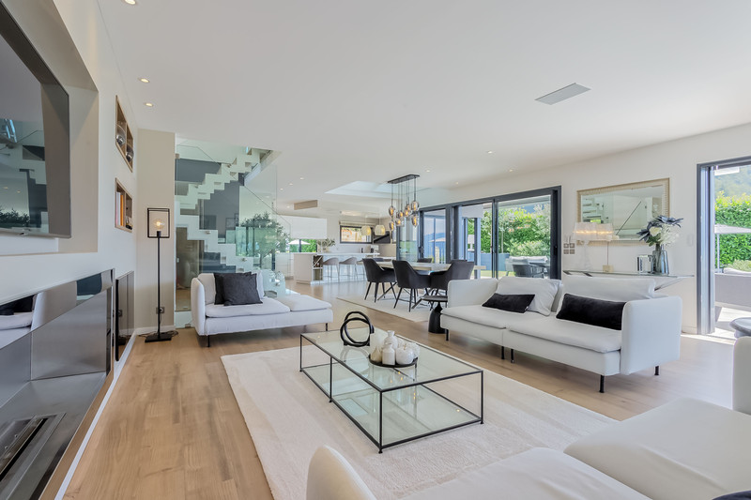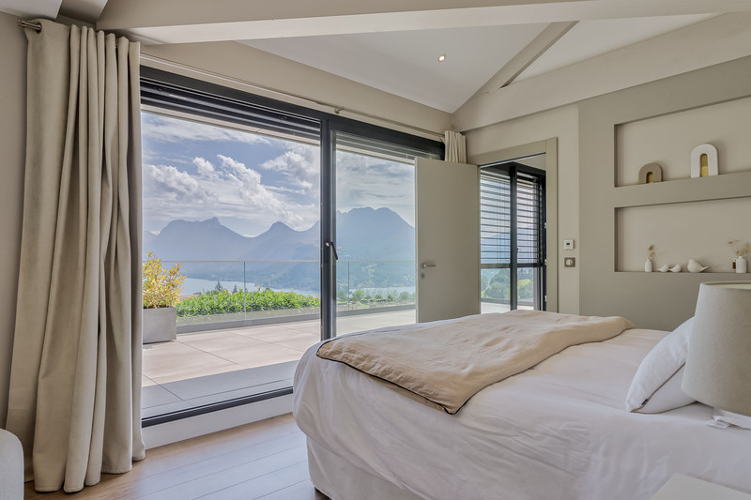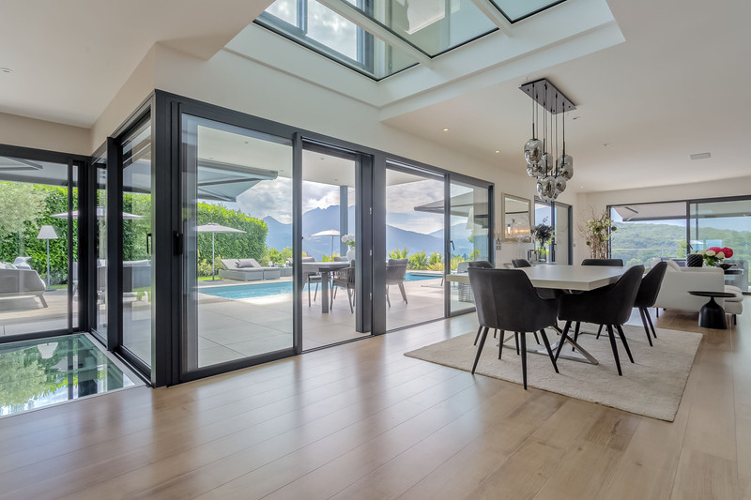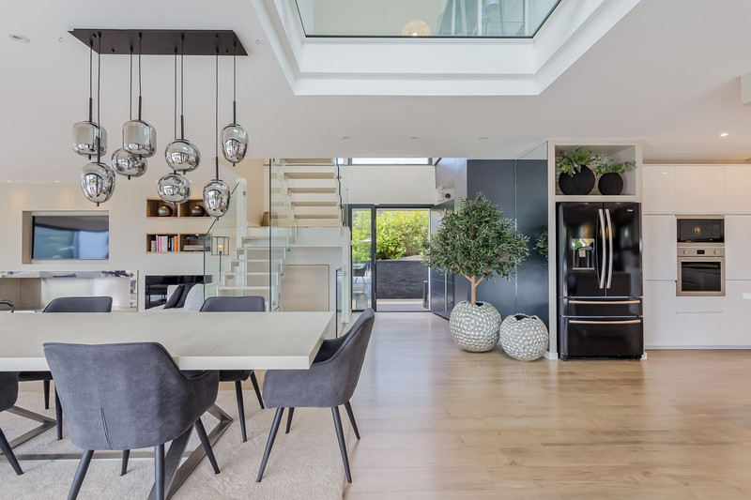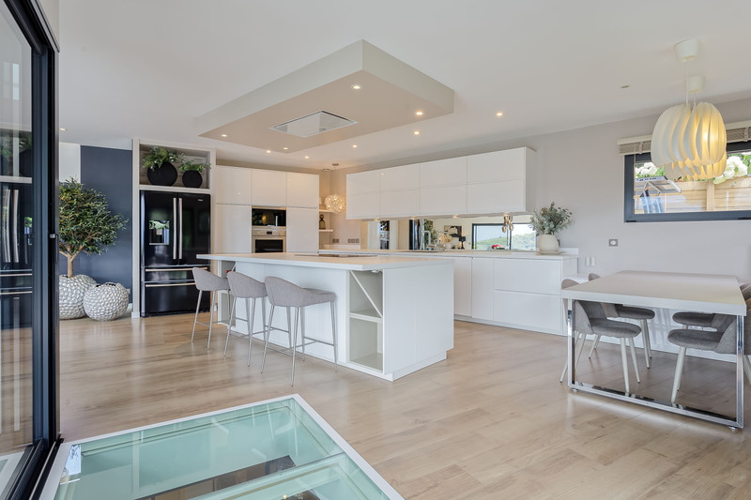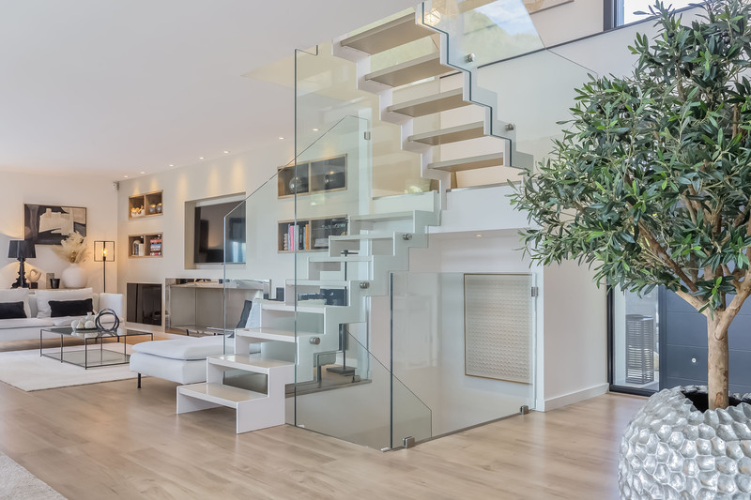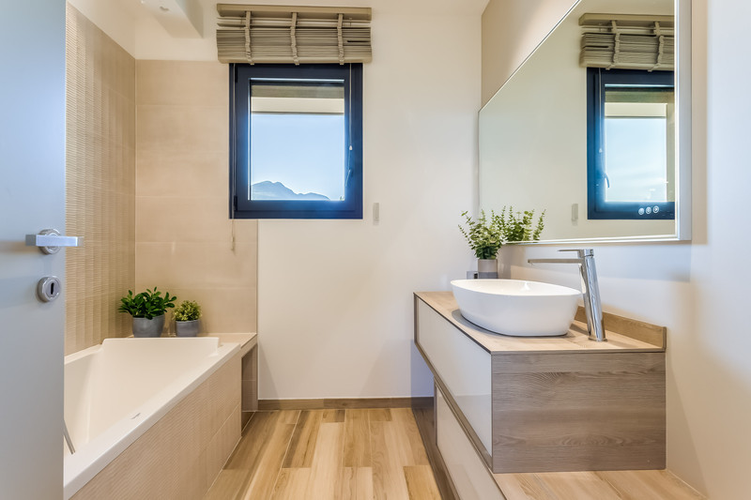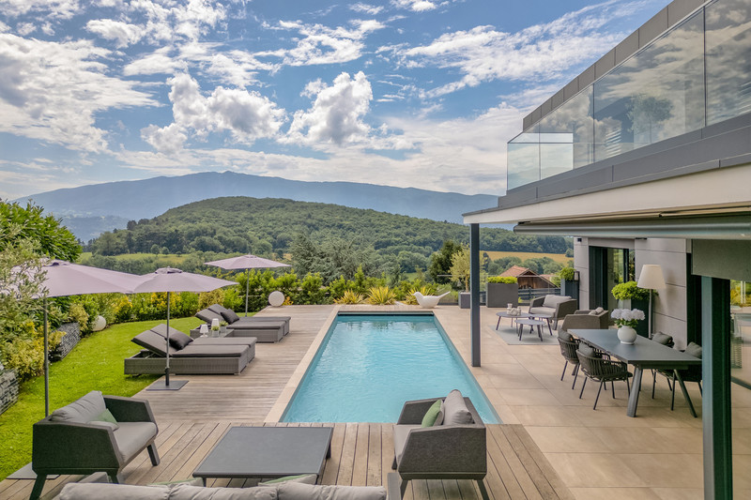6 rooms
- 4 Beds
- 3 Baths
| Floor 248m²
| Ext 1,105m²
€2,964,000
- £2,594,686**
6 rooms
- 4 Beds
- 3 Baths
| Floor 248m²
| Ext 1,105m²
€2,964,000
- £2,594,686**
Exquisitely finished, contemporary 4-bedroom house with magnificent lake and mountain views.
This extraordinary contemporary property offers elegance, comfort, and modern design. Built in 2019 to the highest specifications, it spans 248m² of refined living space, set within a generous 1,105m² plot, with panoramic views of Lake Annecy and the surrounding peaks.
Nestled between Talloires and Menthon-Saint-Bernard on the eastern shore of Lake Annecy, this property boasts four spacious bedrooms and three designer bathrooms, including a sumptuous master suite offering privacy, space, and breathtaking views. Comfort is ensured year-round with full air conditioning and underfloor heating.
Step outside to your own private oasis— a large, heated swimming pool framed by a lush garden and a covered terrace, perfect for alfresco dining while soaking in the magnificent lake and mountain scenery.
Additional features include a generous games room, wine cellar, laundry room, and a connected three-car garage.
Designed for both entertaining and tranquil living, the expansive open-plan living area is flooded with natural light and seamlessly flows into a sleek, state-of-the-art kitchen, complete with a central island and fully integrated appliances.
A rare opportunity to own a property of this calibre in one of France’s most picturesque and sought-after lakeside locations.
Contact me today for more details or to arrange a viewing. 360 virtual tour available on request.
Ground Floor:
Kitchen / Dining & living room – 92 m²
Entrance – 7 m²
WC
First Floor:
Bedroom 1 – 19 m²
Bedroom 2 – 12 m²
Bedroom 3 – 15 m²
Bedroom 4 – 11 m²
Hallway – 14 m²
Bathroom – 5 m²
Shower Room – 4 m²
Dressing Room – 6 m²
WC
Garden Floor:
Games Room – 18 m²
Cellar – 4 m²
Laundry Room – 8 m²
Store Room – 4 m²
Dressing Room – 6 m²
The property also includes a 49 m² balcony accessible from the bedrooms, a 74 m² attached garage, and a large secondary garden area, separate from the pool and terrace.
------
Information about risks to which this property is exposed is available on the Géorisques website : https://www.georisques.gouv.fr
[Read the complete description]














