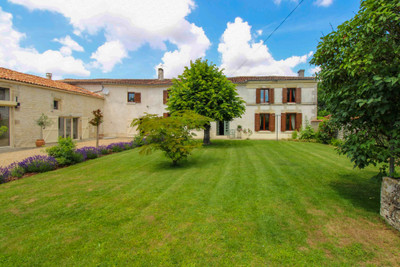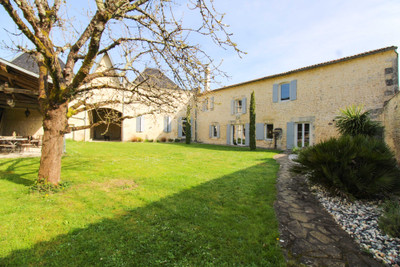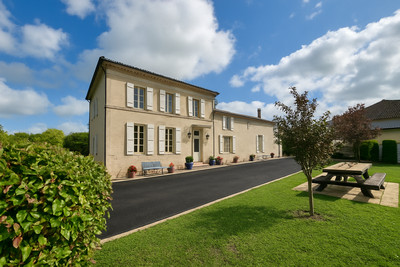5 rooms
- 3 Beds
- 1 Bath
| Floor 139m²
| Ext 485m²
€464,100
(HAI) - £404,974**
5 rooms
- 3 Beds
- 1 Bath
| Floor 139m²
| Ext 485m²
€464,100
(HAI) - £404,974**
Marennes, charming house, 3 bedrooms, garage, garden, close to the marina and Île d'Oléron.
This charming 139 m² detached home blends character, comfort, and a prime location. Perfectly positioned opposite a peaceful park and just a short stroll from the vibrant town centre, it offers five rooms across two levels. The layout includes a fitted kitchen, dining room, three bedrooms, a cosy sitting room, a garage, utility room, and a storeroom. Step outside to enjoy the enclosed 350 m² garden, adorned with flowers, a vegetable patch, and a cherry tree—with lovely views of the nearby 11th-century church. Nestled in a quiet residential area, the home offers the perfect balance of tranquillity and convenience, with shops and amenities within walking distance and easy access to the Île d’Oléron, Rochefort, Royan, and Saintes.
Ideally located in the charming coastal town of Marennes, this authentic Charentaise-style home offers a unique opportunity to live in one of the most desirable areas of Charente-Maritime. Marennes is famously known as the “Cité des Huîtres” – the oyster capital of France – and lies just minutes from the picturesque and sought-after Île d’Oléron.
Set in a quiet and peaceful residential neighbourhood, this property enjoys a rare combination of central convenience and tranquillity. You’ll be just 100 metres from the marina and steps away from local amenities (shops, restaurants, services, and markets), while being directly opposite a serene park, ensuring no future construction to disturb your view or privacy.
The entrance leads into a warm and inviting living space, setting the tone for the rest of the home. There are three spacious bedrooms, two of which offer charming views of the nearby 11th-century church, a classified historic monument. A comfortable sitting room provides the perfect spot for cosy evenings. The home also includes a bathroom and a separate WC for added convenience. In addition, there's access to an attic with potential for conversion—ideal for creating an extra bedroom, a home office, or a hobby space.
At the lower level a fully fitted kitchen opens directly onto the terrace and garden, making it ideal for summer meals or entertaining guests. Adjacent to the kitchen is a bright dining room. Additionally, the ground floor includes a utility and laundry room, a storeroom, and a garage, all providing ample storage and practical functionality. All windows are fitted with double glazing, with the two front-facing windows upgraded to triple glazing.
The garden is fully enclosed, making it perfect for relaxation It features flowerbeds, a vegetable garden, and an attached shed that can be used for storing garden tools or additional items. The terrace area is ideal for al fresco dining or simply relaxing in the sun. Additionally, the driveway inside the property provides space to park 3 to 4 vehicles, which is a rare asset in this location.
You couldn’t ask for a better setting, as this property is ideally located just 100 meters from the marina, making it perfect for boating enthusiasts or for evening strolls by the water. It’s also just 200 to 300 meters from all essential amenities, including supermarkets, bakeries, cafes, restaurants, schools, and medical services. A quiet park is just a few steps away. The property is only 10 minutes from the bridge to Île d'Oléron, one of the most beautiful and touristic islands on the French Atlantic coast. Additionally, it’s within 30 to 40 minutes of historic and cultural towns such as Rochefort, Royan, and Saintes, and not far from La Rochelle.
This home is ideal as a primary residence, a holiday retreat, or an investment property in a region with strong rental potential. Whether you're a family, a retiree, or someone looking to embrace the best of life on the French Atlantic coast, this house offers charm, comfort, and an unbeatable location.
Lower level:
Kitchen (19 m²)
Dining room (27 m²)
Storeroom (2 m²)
Utility/laundry room (16m²)
Garage (27 m²) and driveway with room for 3 to 4 cars
Upper level/Main floor:
Living room (22 m²)
Bedroom (16 m²)
Bedroom (16 m²)
Bedroom (16 m²)
Bathroom 10m²
Toilet
Attic (40m²) with potential for conversion
Outdoor:
Terrace
Fully enclosed garden of 350 m² with possibility to put a swimming pool, landscaped with a cherry tree, flowerbeds and vegetable garden
Shed
Extra:
Double glazed windows (2 triple glazed)
Alarmsystem
Possibility to make 2 appartments
Ideal as a primary residence, a holiday retreat, or an investment property
*All measurements are approximate.
------
Information about risks to which this property is exposed is available on the Géorisques website : https://www.georisques.gouv.fr
[Read the complete description]














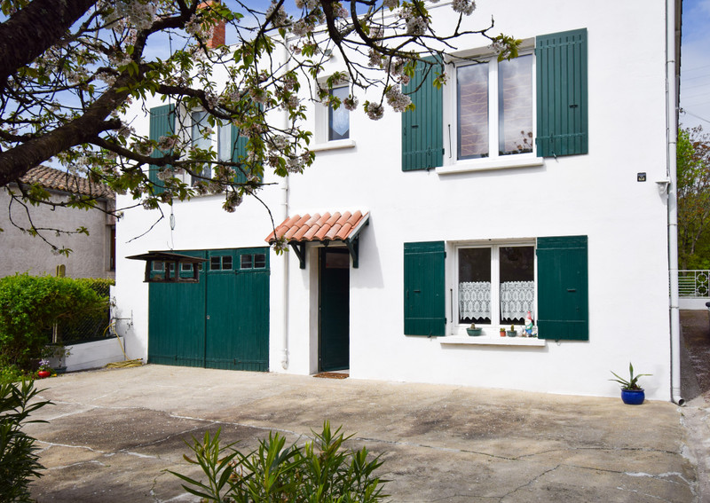
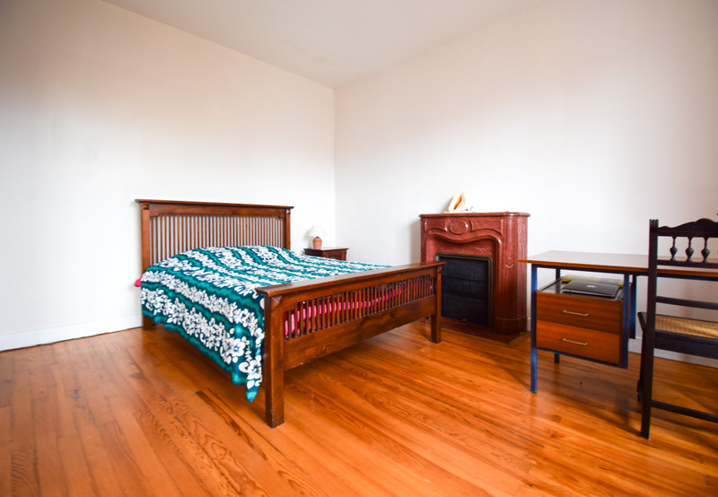
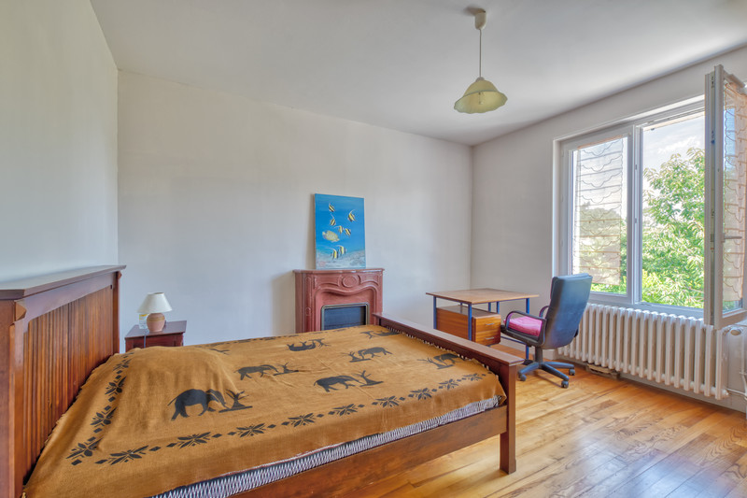
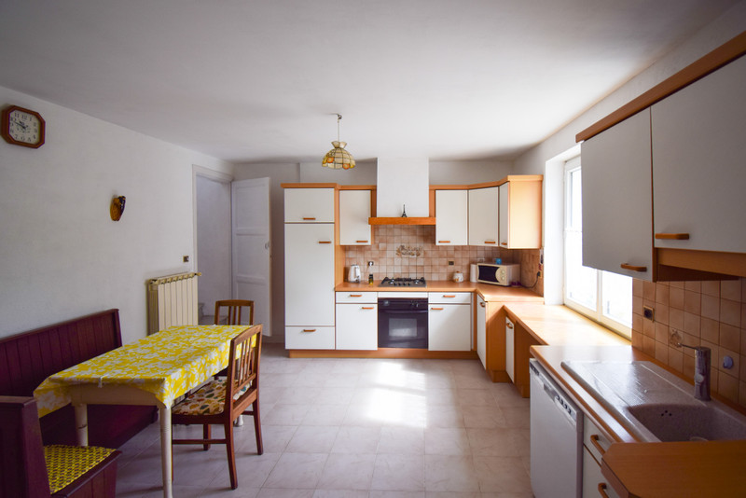
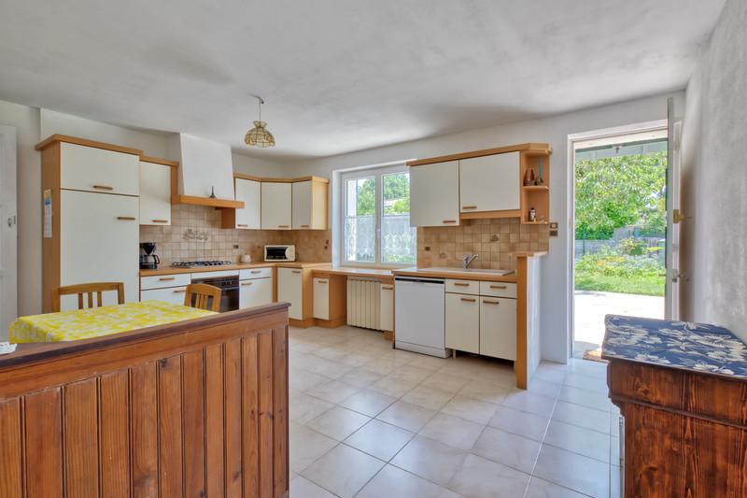
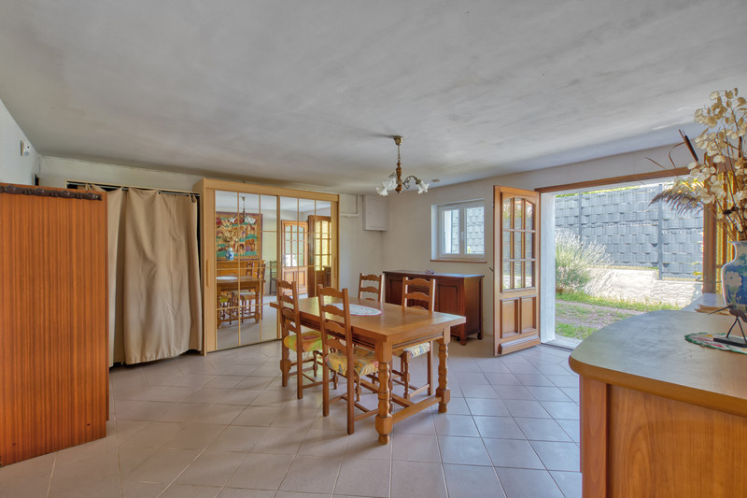
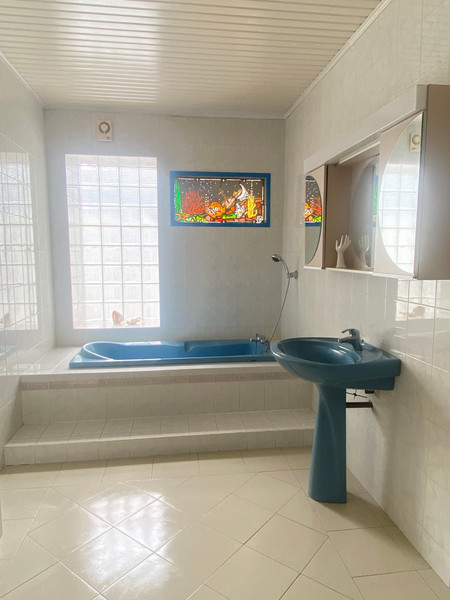
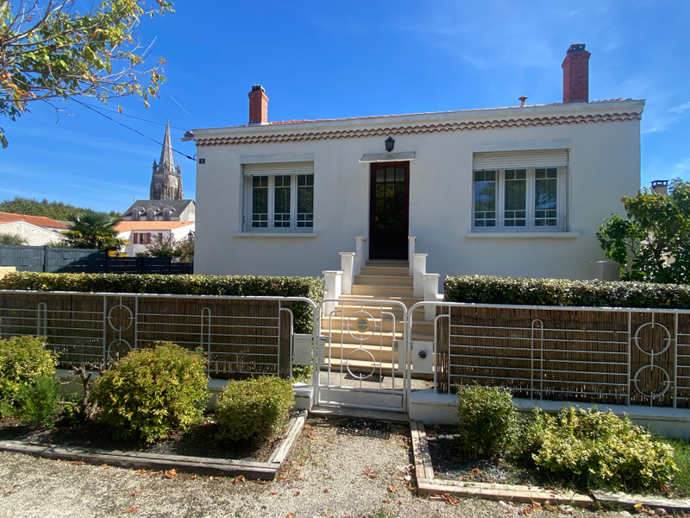
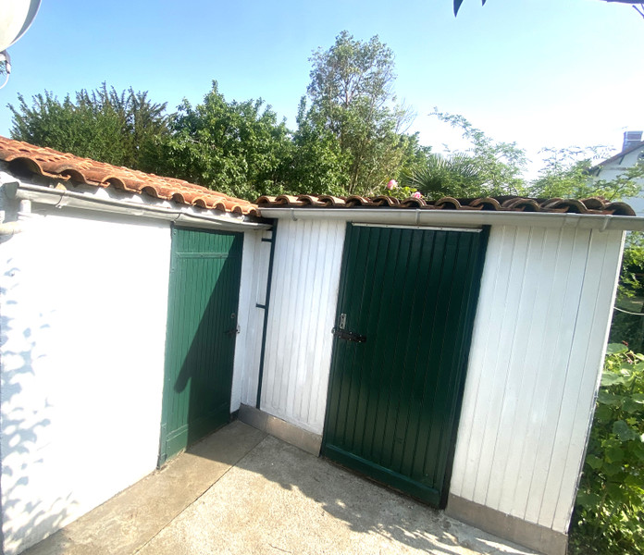
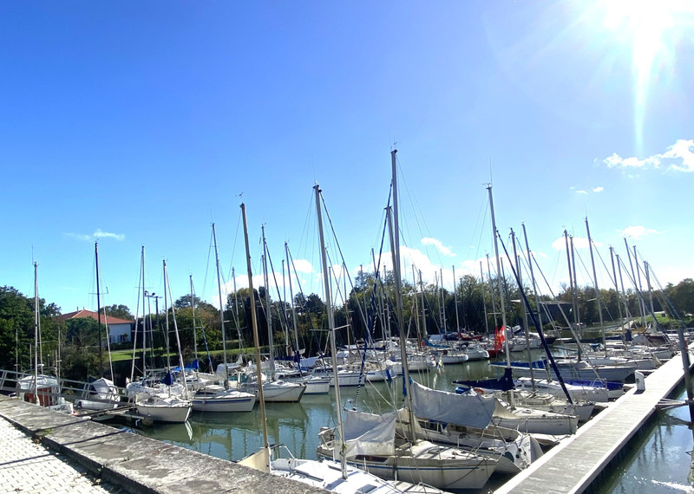























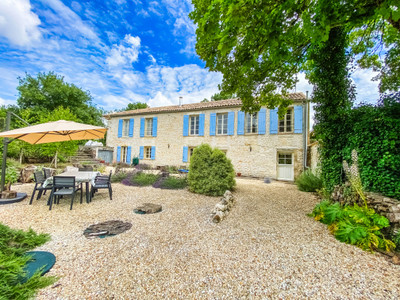
 Ref. : A30659ANB17
|
Ref. : A30659ANB17
| 