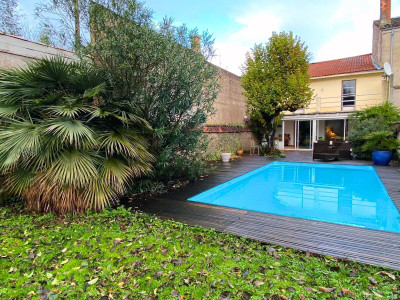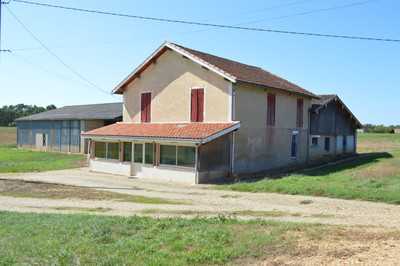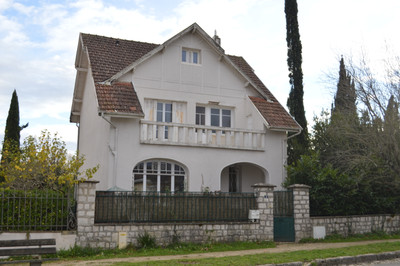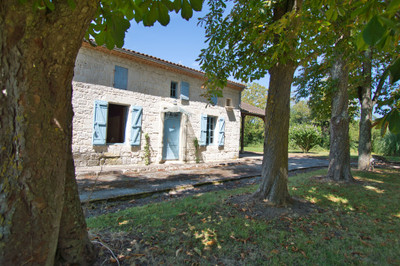5 rooms
- 3 Beds
- 2 Baths
| Floor 130m²
| Ext 4,908m²
€360,400
€299,600
(HAI) - £262,270**
5 rooms
- 3 Beds
- 2 Baths
| Floor 130m²
| Ext 4,908m²
€360,400
€299,600
(HAI) - £262,270**

Ref. : A36356AT47
|
EXCLUSIVE
Charming 2-3 bedroom character home with garden, pool, pond & outbuildings in traditional stone hamlet
Set within a small hamlet of stone houses, this 2-3 bedroom, 2-bathroom home blends traditional character with stylish updates and versatile outdoor spaces. Mature gardens surround the property, creating a generous and inviting setting for both daily living and entertaining.
Fosse conforms
Inside, the home features original terracotta tiles, Jerusalem stone, and travertine flooring, along with stained glass accents that add personality and warmth throughout.
Outside, enjoy an above-ground pool, a beautifully landscaped fish pond, and a separate outbuilding currently used as a yoga and meditation studio. A large, detached stone barn — which previously had planning permission — offers exciting potential for further development, such as guest accommodation or a creative workspace.
This is a distinctive and well-appointed property with a range of lifestyle and expansion opportunities, located in a classic French countryside setting. Visit now and be seduced by it's charm.
GROUND FLOOR
Enter into the open plan kitchen and dining room with beautiful terracotta tiles and stone walls. An archway separates the two areas. There is access to a covered terrace for outdoor dining. The worktops are made from ancient stone.
Kitchen - 12.4 m² Dining - 18.5 m²
From the dining area you enter the full height salon with woodburner. The floors are laid in Jerusalem stone. There are patio doors for enjoying the outside and a wooden staircase to the upper floor.
Salon - 25.8 m²
A doorway leads to a downstairs bedroom or snug. Another door gives access the garden. All bathed in light from a lovely stained glass window.
Snug / Bedroom 3 - 12.4 m²
From here you access a shower room with WC and basin. - 6.6 m²
UPPER FLOOR
A wooden staircase takes you to an upper hall with a travertine floor and access to 2 bedrooms, a WC and shower room.
Upper hall - 5.6 m²
Bedroom 1 - cork floor and a mezzanine overlooking the salon. As it has its own window it would be possible to put up a wall if preferred. The open plan currently allows you to enjoy the wonderful light from the stained glass window.
There is ample walk-in storage.
Bedroom 1 - 17.7 m²
WC with roof window and travertine floor - 2.2 m²
Bedroom 2 is spacious with a cork floor and window overlooking the gardens. 19.5 m²
Shower room with stone walls and floor, travertine tiles. Washbasin and window. 8.8 m²
OUTSIDE
A wonderful full height building, renovated ,and used as a meditation room with wooden floors and a stunning stained glass window. A door gives access to the garden and wildlife pond. This is a versatile space which could be used for classes, or hobbies. There is even potential, subject to planning to join it to the existing house.
Meditation / hobby room - 35.5 m²
There is another large outbuilding currently used for storage which may also provide expansion possibilities (subject to planning). 67.7 m²
The grounds of 1.2 acres (4908 m2) surround the property providing areas to relax, with mature trees and shrubs and a wildlife pond. Stone walls and troughs, and arches add interest and charm.
There is an above ground pool for refreshing dips, sited next to a wooden patio area.
------
Information about risks to which this property is exposed is available on the Géorisques website : https://www.georisques.gouv.fr
[Read the complete description]














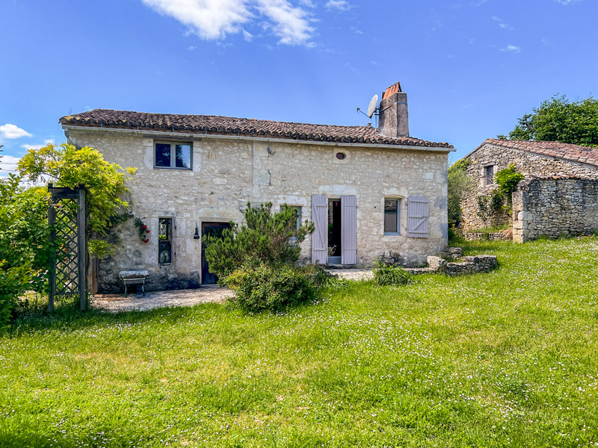
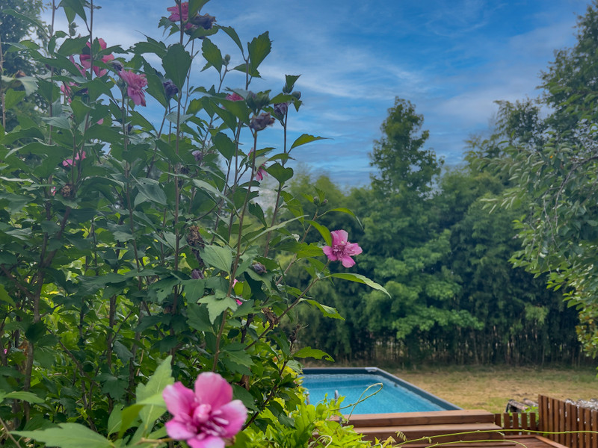
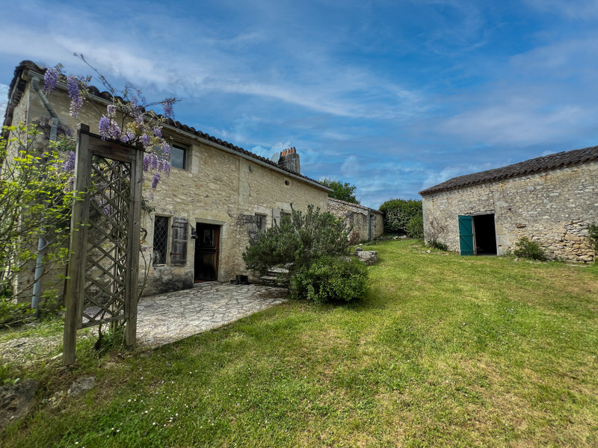
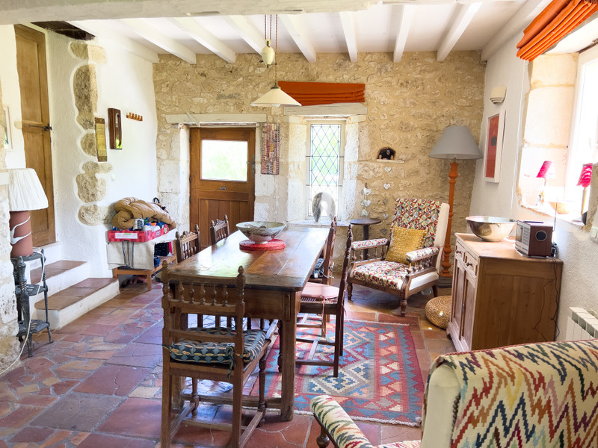
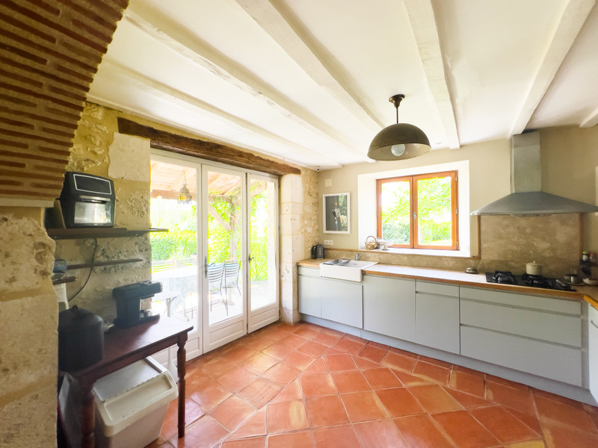
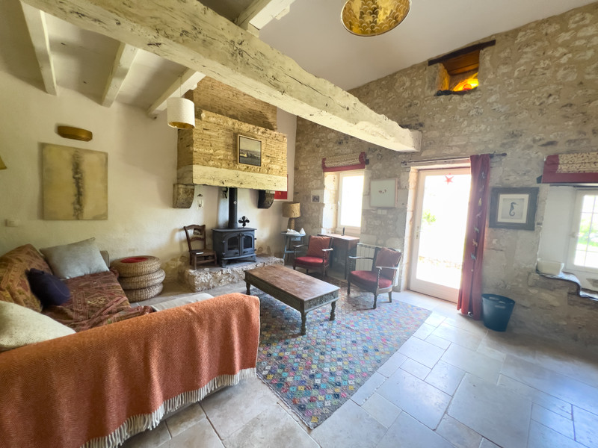
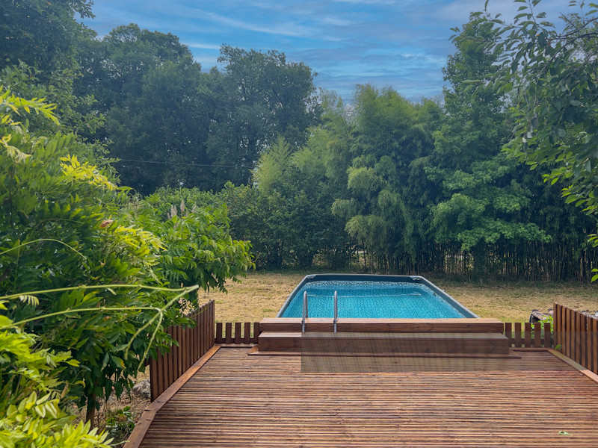
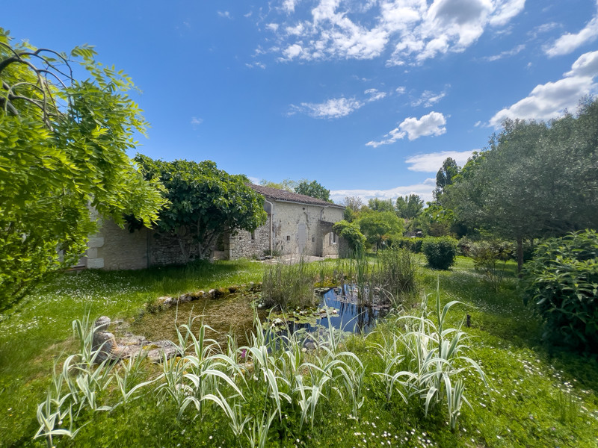
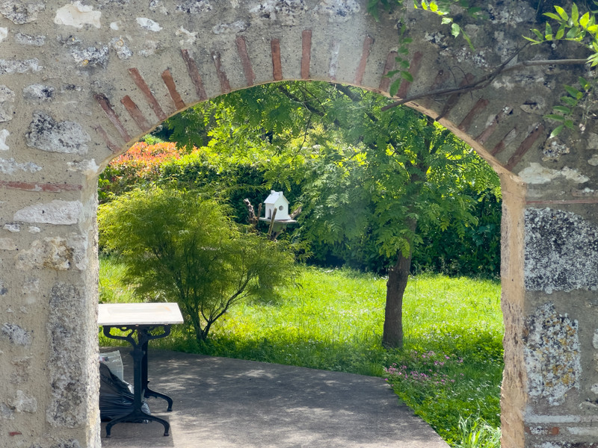
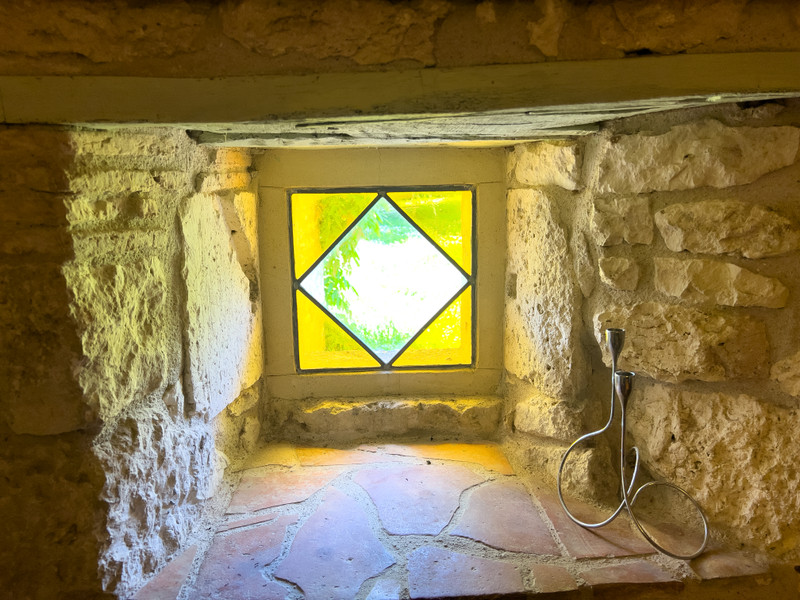
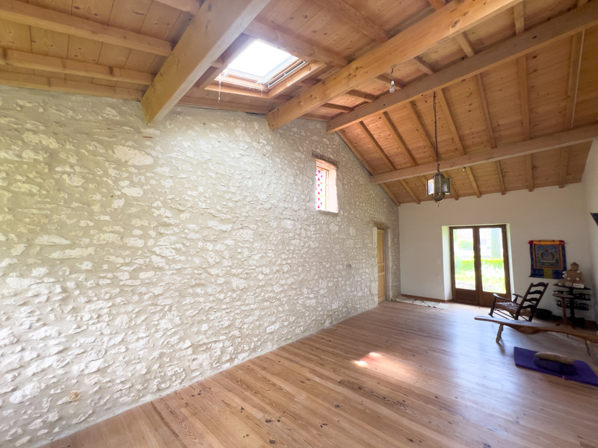
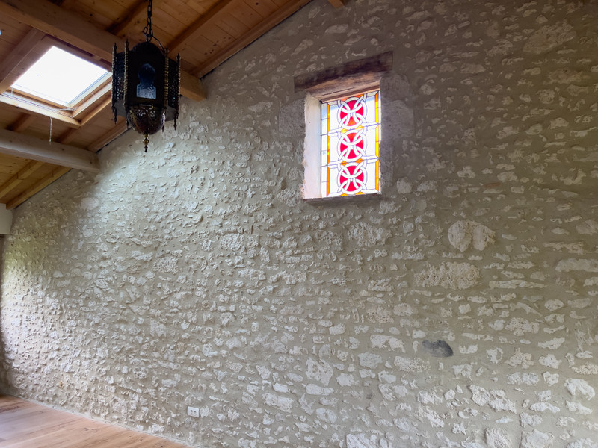
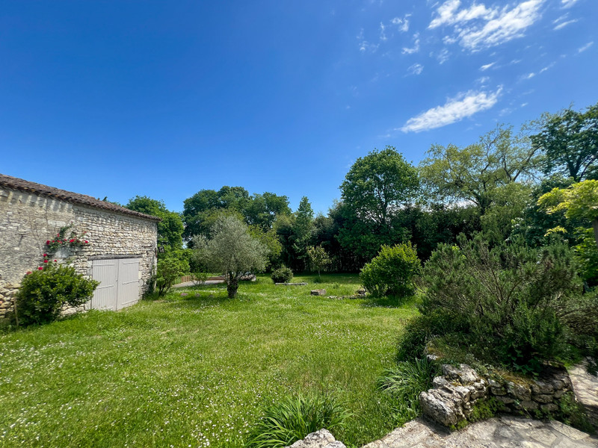
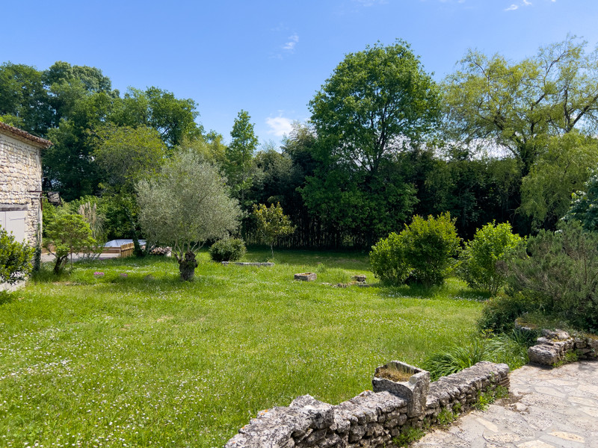
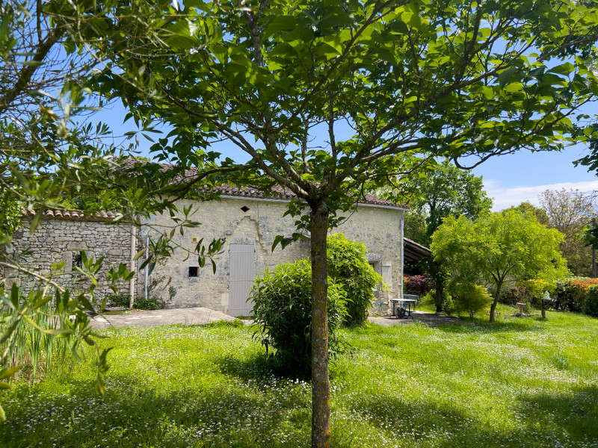















 Ref. : A36356AT47
|
Ref. : A36356AT47
| 
















