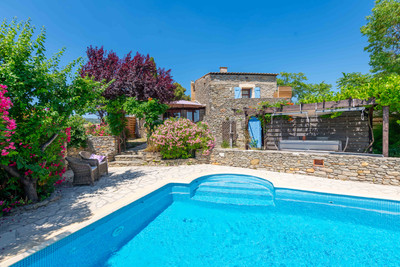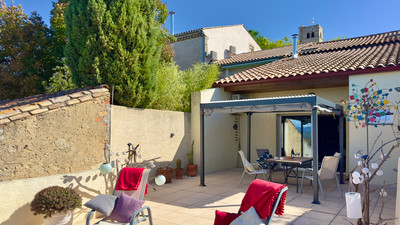6 rooms
- 4 Beds
- 3 Baths
| Floor 220m²
| Ext 557m²
€312,700
€300,000
(HAI) - £261,270**
6 rooms
- 4 Beds
- 3 Baths
| Floor 220m²
| Ext 557m²
€312,700
€300,000
(HAI) - £261,270**
Traditional stone 3-bed, 2-bath village house with splendid annexe, large 2-storey garage, parking and garden.
A lovely French family home built at the start of the 20th century on an easily-maintained plot, enclosed by stone walls and hedges, with electric entrance gates, the garden around the house separated from the ample parking area.
Behind the house are the superb summer kitchen, the newly-renovated annexe, with ground floor living or party area, first-floor sleeping and elegant Italian shower area; and the large stone barn with the structure in place for first-floor as well as ground floor use.
Close to the village centre, and with a grocery shop 20 metres away, this property has its own gated private parking area, as well as 80m² of garage space; also a walled garden where children and animals will be safe, next to the house.
The entrance hall, accessed by a veranda, leads to the south-west facing living/dining area of 30m², with decorative arches defining the two areas, and also to the kitchen, with its quality units in chestnut wood, and worktops and sink in granite; and its utility room.
The beautiful original staircase in Armissan stone with wrought-iron balusters curves up to the first floor, where there are two double bedrooms, a spacious dressing room, a large bath and shower room with two hand basins and a separate WC, and two further dressing or storage areas. The central landing space has glazed double doors opening onto a balcony with balustrades, facing south-west.
The staircase continues up to the top floor, where there is an office/bedroom in the roof space, with its own en suite shower room and cupboards.
Behind the house is the extensive summer kitchen area, (40m²) with sink, worktops a very large barbecue, storage and plenty of room for guests to circulate in either open or covered space.
From the parking area, there is access to two more buildings. The gorgeous residential annexe, of 100m² on two floors, which is another party area with a small kitchen, a wine-press, plenty of space for wine-tasting, a super wine-vat wine cellar. A modern timber and metal stair leads up to the sleeping area, which has an elegant new shower room with Italian shower, and scope for quite a few guests to stay. It would also make a super gîte.
Next door is the magnificent 80m² garage, with large wooden doors, all in stone, and with steel joists on the first floor, ready to receive a first floor of the same size as the one below.
Both the main house and the annexe have reversible air conditioning, and all the windows are aluminium double-glazed, with electric roller shutters. The electrical installation has all been redone.
The village is set in beautiful countryside between the Minervois and the St Chinianais, both great wine areas! It has an epicene, a bakery, 2 butchers, a tabac/presse/épicerie, 2 hairdressing salons, a beauty salon, a bar/café/restaurant, and a pizzeria, plus another restaurant very close by. There are also a doctor and several nurses.
It is 20 km from Narbonne, 25 km from Béziers, 35 km from the beach at Narbonne Plage, 57 km from Carcassonne and 116 km from Spain (an hour and 20 minutes approx).
Room Sizes:
House:
Ground Floor:
Veranda entrance hall: 3.2m²
Kitchen: 9.5m² (plus pantry 3m²)
Utility room: 6/75m²
WC: 1.2m²
Living/dining room: 30m²
Stairwell: 4.8m²
First Floor:
Bedroom 1: 12.6m² (plus dressing area 3m²)
Dressing room: 7.3m²
Corridor 10.3m²
WC: 1.3m²
Bedroom 2: 12.7m²
Bathroom: 12.6m²
Second Floor:
Bedroom3/Study: 13.7m² at 1.8m ceiling height
(32.5m² full floor area)
Shower room with WC: 3.9m²
Exterior: Summer kitchen: 40m²
Garage barn: 80m² plus structure for first floor of 80m² more.
Annexe:
Ground floor: 50m²
First floor sleeping area: 47m² and shower room: 5.7m².
------
Information about risks to which this property is exposed is available on the Géorisques website : https://www.georisques.gouv.fr
[Read the complete description]














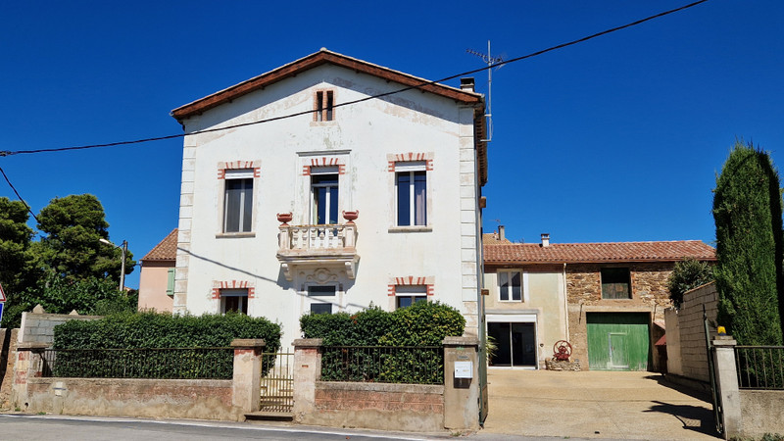
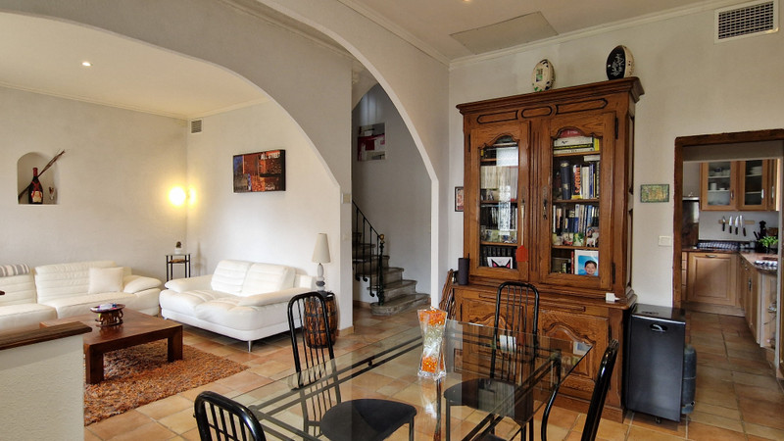
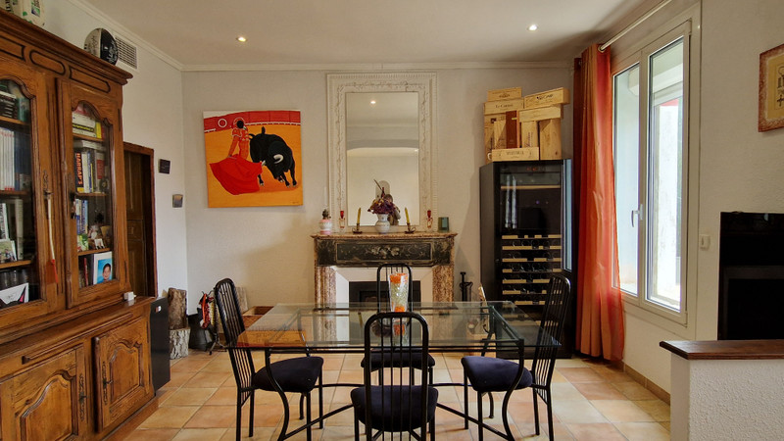
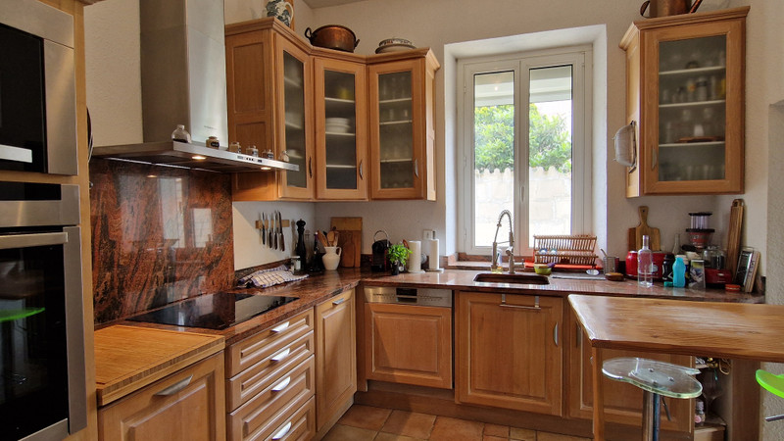
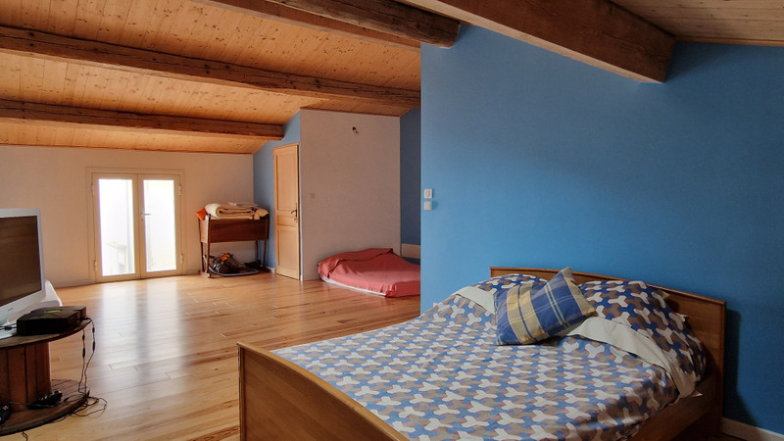
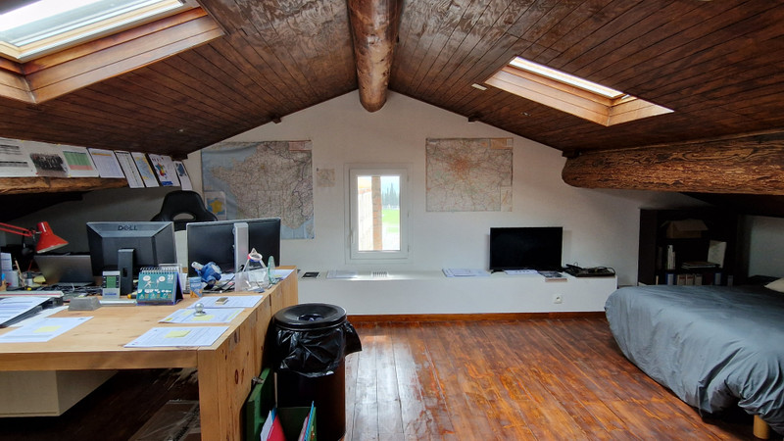
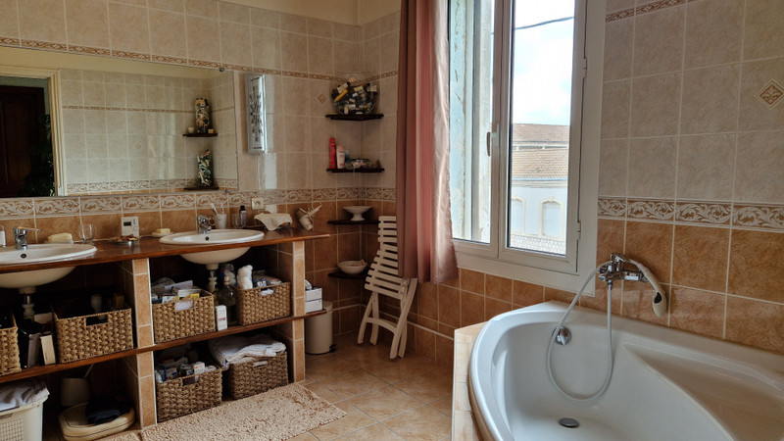
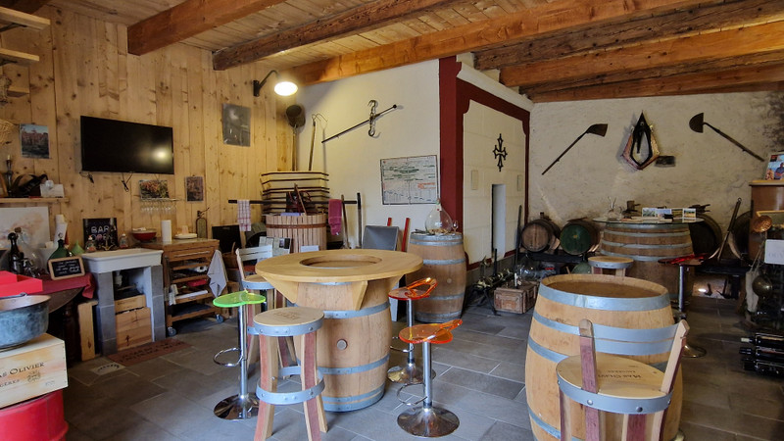
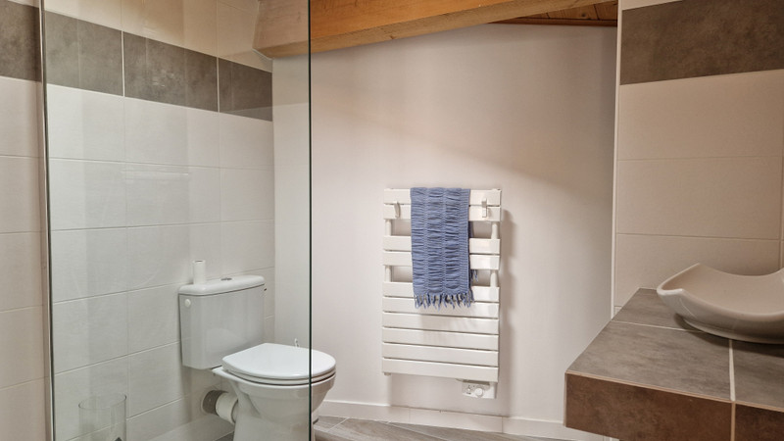
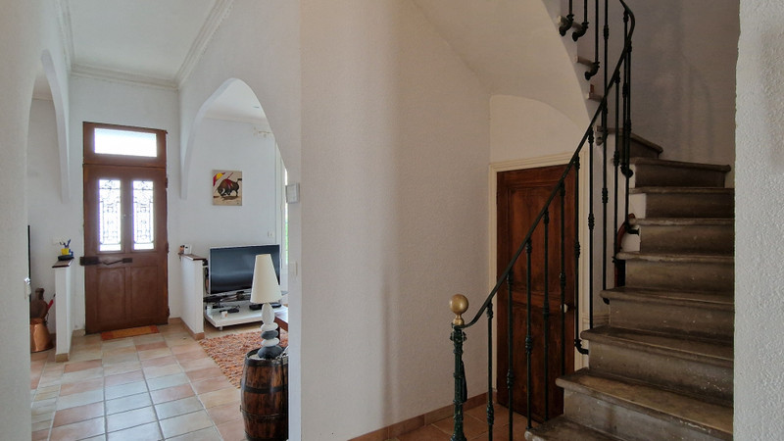























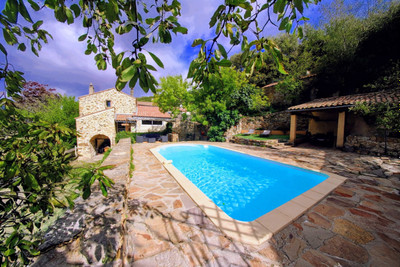
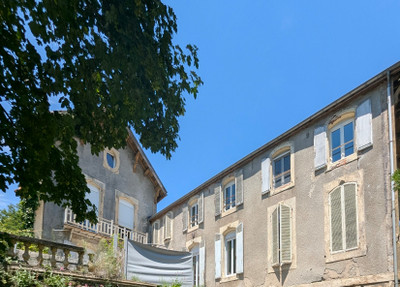
 Ref. : A34427SOM34
|
Ref. : A34427SOM34
| 