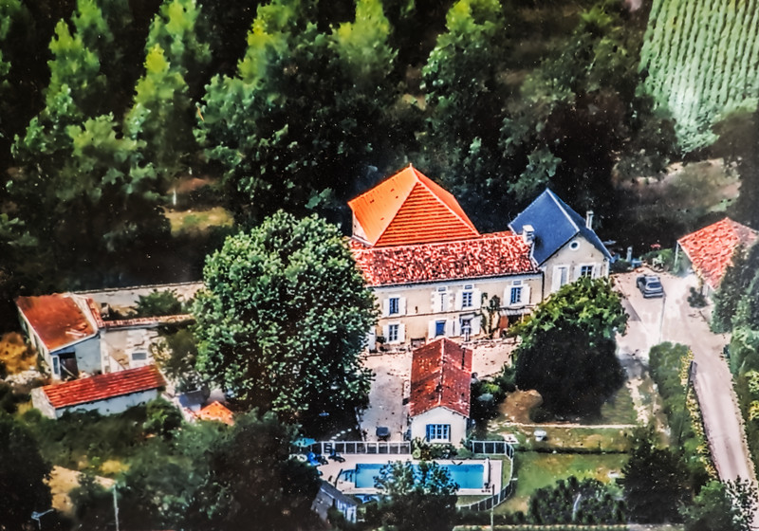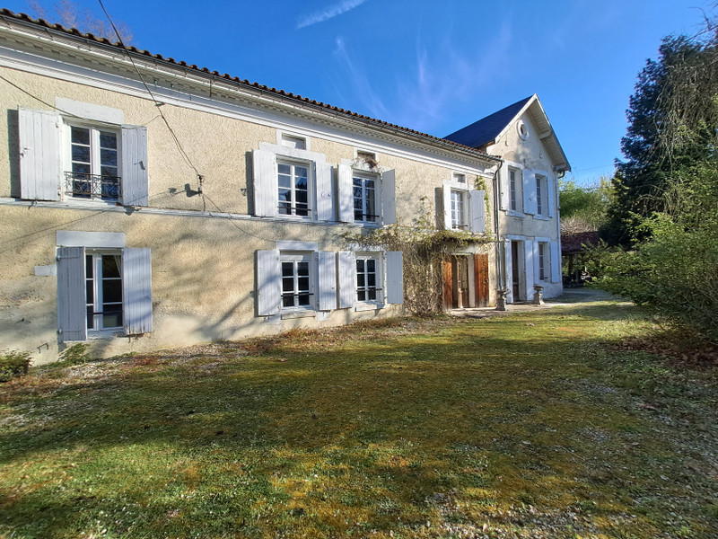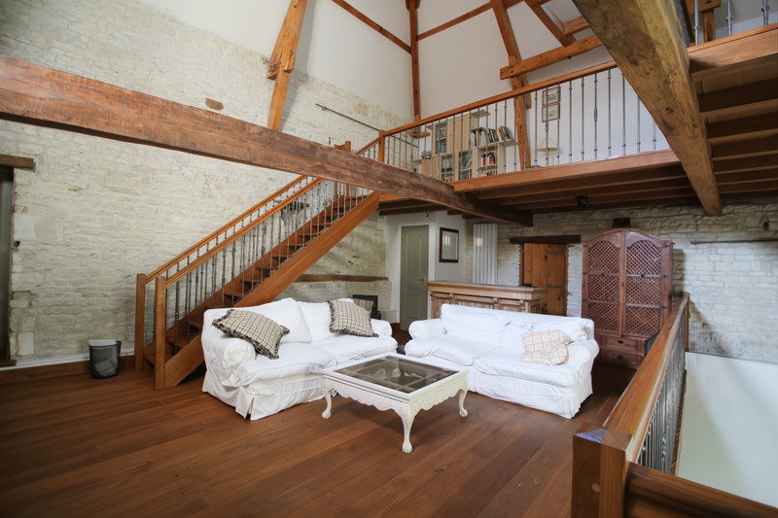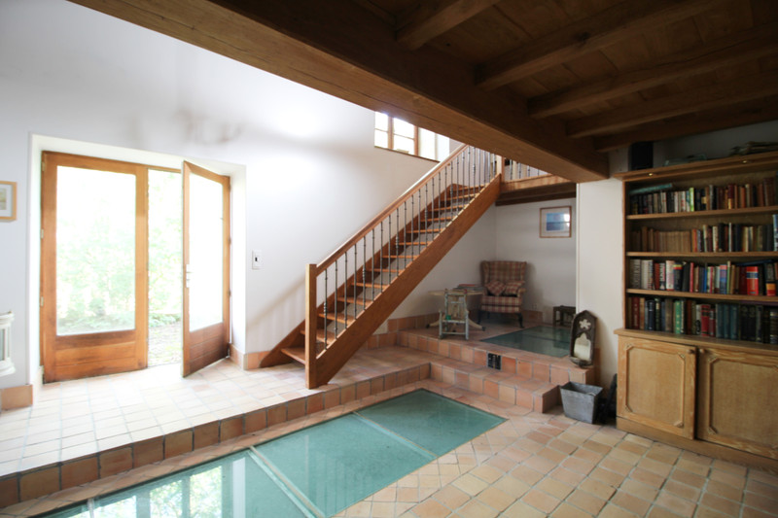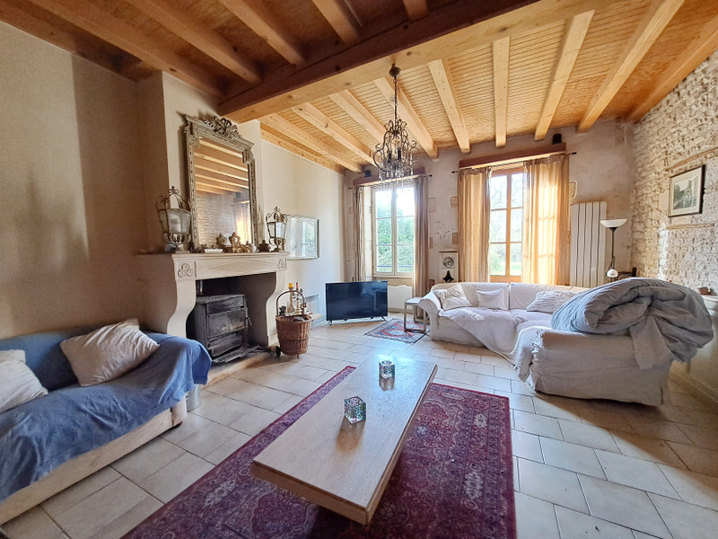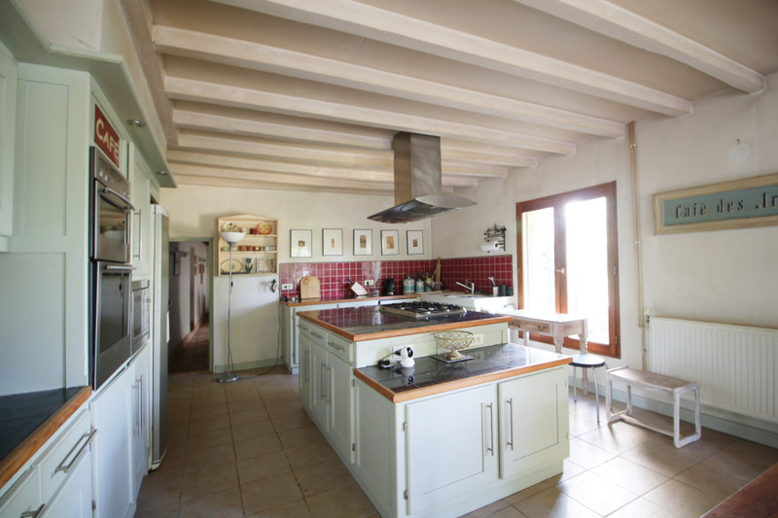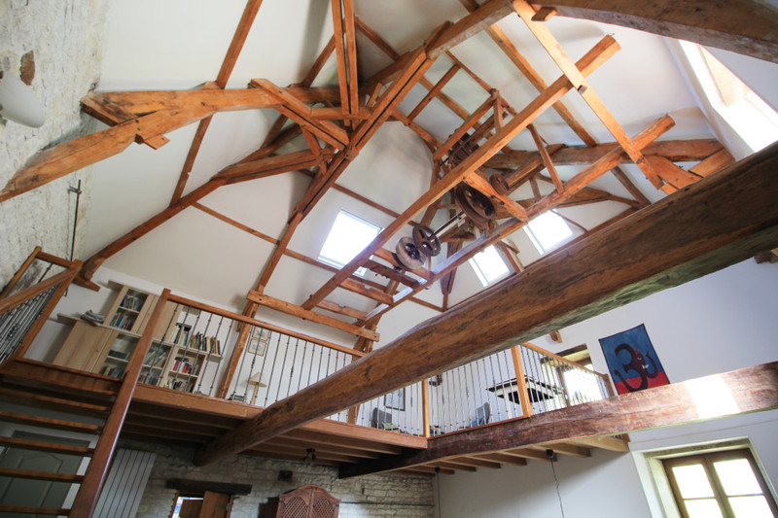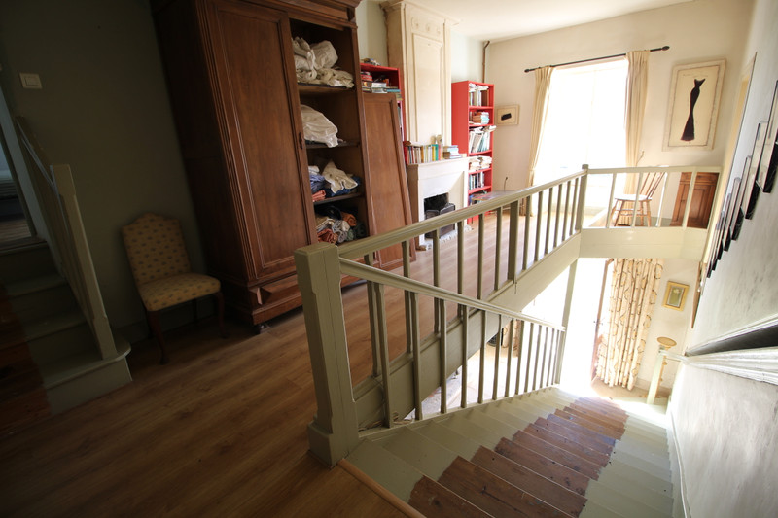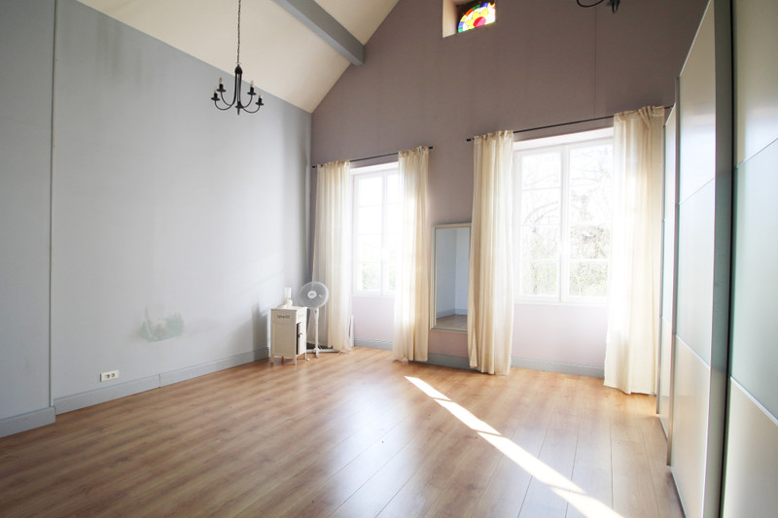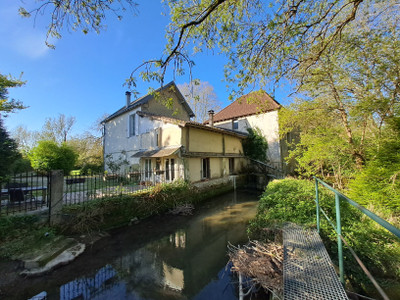18 rooms
- 11 Beds
- 8 Baths
| Floor 520m²
| Ext 9,475m²
€349,800
- £303,941**
18 rooms
- 11 Beds
- 8 Baths
| Floor 520m²
| Ext 9,475m²
Character Mill with 9 Beds, Guest House, Pool, Gardens & Almost 1ha of Peaceful Countryside
If you're looking for a spacious home in a peaceful riverside setting, this property is a must-see.
The main house offers six reception rooms - including two kitchens - and nine bedrooms, making it exceptionally versatile. Thanks to its layout, you can easily separate the space to suit your needs, creating a main residence with an independent guest wing simply by closing a few doors.
In addition, there's a fully independent guest house with two bedrooms, two bathrooms, and a central living area - perfect for visitors, family, or rental potential.
The property also features a charming hangar - perfect for parking - and two separate barns, offering plenty of potential for storage, workshops, or further development.
The swimming pool (5.5 x 11 m) is privately located, completely unoverlooked, and ideal for quiet summer days.
Set in almost one hectare of lush gardens, the grounds are a true haven of peace, where you can hear birdsong and the gentle flow of the river.
MILL HOUSE
Ground Floor:
- Entrance hall (20 m²) with original staircase and fireplace, full of character
- Elegant living room (32 m²) with high ceilings and fireplace
- Spacious kitchen (39 m²) with fitted units, central island, wall-length wooden cupboard, and fireplace. River views from the kitchen windows and access to a terrace
- The mill tower spans three levels with a staircase and mezzanine areas; the ground floor features a stunning 40 m² room with tomette tiles and a glass panel revealing the water current beneath this room is currently used as an office
- Utility room and separate toilet
- Hallway with second staircase
- Second kitchen (32 m²)
- Living room (17 m²)
- Two ground floor bedrooms (16 m² each), one with en-suite and lovely river views
- Two shower rooms (4 m² and 7 m²), one of which is en-suite
First Floor:
- Main bedroom (26 m²) with double-height ceiling and stained glass window, plus en-suite bathroom (6 m²)
- Two bedrooms (14 m² each) with shared shower room (4 m²)
- Additional bedroom (14 m²), separate shower room (5 m²), and storage space
- Mill tower reception room (36 m²) with mezzanine above (22 m²)
- Three more bedrooms (12, 15 and 19 m²) with two additional shower rooms (4 m² and 5 m²)
The main house is charming and highly versatile, offering great potential for a large family home, multi-generational living, or hospitality use. Some areas would benefit from refreshing and a touch of care to fully shine.
GUEST COTTAGE (approx. 45 m²):
- Entrance
- Bedroom with en-suite bathroom
- Central living space with kitchen and fireplace
- Second bedroom with shower room
GARDENS & EXTERIOR:
Set in almost one hectare of peaceful grounds with no nearby traffic - just the sound of birdsong and the river flowing by. The garden is nicely planted with full grown trees.
The swimming pool (5.5 x 11 m) is located in a private, unoverlooked spot - the liner will need replacing
Characterful hangar for parking space and two separate barns offer additional potential for storage, workspace, or conversion
This riverside property is full of charm, space, and possibility. Whether you're dreaming of a family retreat, a bed & breakfast project, or simply a peaceful place to reconnect with nature, this mill offers a rare and beautiful opportunity.
------
Information about risks to which this property is exposed is available on the Géorisques website : https://www.georisques.gouv.fr
[Read the complete description]














