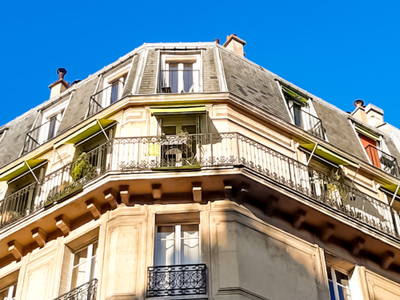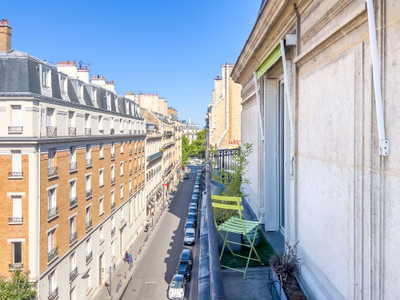5 rooms
- 3 Beds
- 2 Baths
| Floor 148m²
€2,450,000
€2,299,000
- £1,995,072**
5 rooms
- 3 Beds
- 2 Baths
| Floor 148m²
€2,450,000
€2,299,000
- £1,995,072**
Paris 1 st district, nice 143 sqm apartment with 3 bedrooms and double living room, large kitchen 2 bathroom
Paris 1st arrondissement, prestigious, secure area, a charming top floor of 148 M2 of living space in a Haussmannian building with very pretty common areas including a wide white marble staircase. This apartment arranged in a star around a beautiful entrance gallery, has 3 bedrooms, an office, a large kitchen, two bathrooms and a double reception room whose moldings will charm you. Located in the central district of Paris whose architecture is a delight, close to the Louvre Museum and the Comédie Francaise, a stone's throw from the gardens of the Palais Royal, the Place des Victoires, you will find many starts rue des petits. Public transports 3 subway lines at 5 minutes , 3 RER at 15 minutes.
Exceptional Haussmannian Duplex in the Heart of Paris' 1st Arrondissement
A 143 sq.m luxury gem in the historic center of Paris
Nestled in one of the capital's most prestigious neighborhoods, this splendid 143 sq.m duplex located in Paris' 1st arrondissement perfectly embodies the elegance and charm of Haussmannian style. Harmoniously spread across the 3rd and 4th floors of a character building, this exceptional apartment offers a refined living environment combining historical prestige with contemporary conveniences.
A majestic living space
From the entrance, you'll be struck by the grandeur of the place. The apartment opens onto a vast 38 sq.m living and dining area bathed in natural light thanks to its tall windows. The generous volumes and high ceilings characteristic of Haussmannian constructions give this space an incomparable sense of amplitude.
The living room, the centerpiece of this exceptional property, is enhanced by elegant ceiling moldings and a marble fireplace that adds a touch of nobility. The perfectly preserved herringbone parquet flooring testifies to the heritage character of this historically rich place.
The adjoining dining area can comfortably accommodate up to 10 guests for memorable dinners. This reception space is adorned with contemporary wall decoration that harmoniously dialogues with the classic architectural elements.
A functional and elegant kitchen
The spacious and bright 13 sq.m kitchen combines functionality and aesthetics. Fully equipped, it offers generous storage and preparation spaces. Its intelligent layout allows for optimal daily use while preserving the apartment's character.
A private sleeping area
The first level also houses two beautiful bedrooms of 19 and 11 sq.m. The master bedroom, particularly spacious, benefits from refined decoration and beautiful brightness. The second bedroom, more intimate, is an ideal space for a child or an office.
A complete 8+ sq.m bathroom with toilet serves this level. Perfectly arranged, it combines functionality and refinement with its contemporary equipment and quality finishes.
A private upper floor
An interior staircase, a true architectural element, leads to the fourth floor where a third bedroom of nearly 20 sq.m is located. This privileged space under the Parisian rooftops constitutes a genuine haven of peace. It is complemented by a second bathroom with toilet, creating an independent suite ideal for guests or preserving a teenager's privacy.
An exceptional property
This duplex stands out for its high-quality features:
Generous ceiling heights
Period moldings and cornices
Authentic herringbone parquet flooring
Marble fireplaces
Double-glazed windows preserving the original aesthetics
Private interior staircase
Two complete bathrooms
Numerous storage spaces
Cellar
------
Information about risks to which this property is exposed is available on the Géorisques website : https://www.georisques.gouv.fr
[Read the complete description]














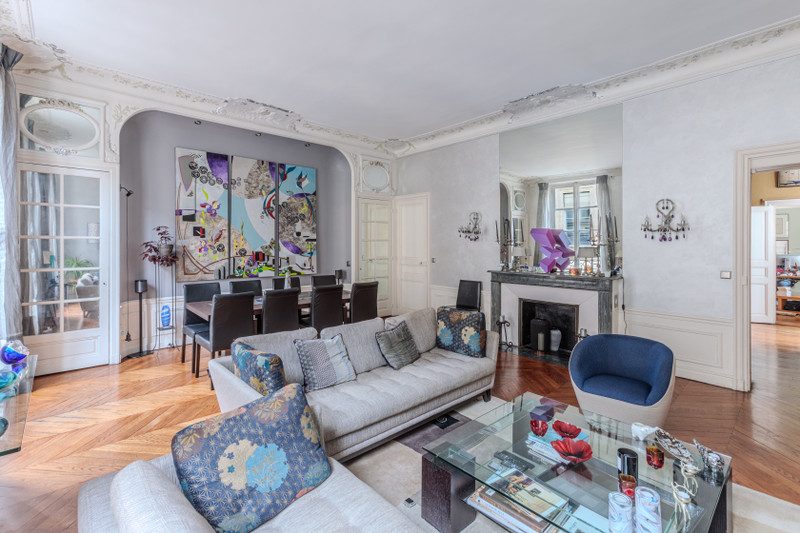
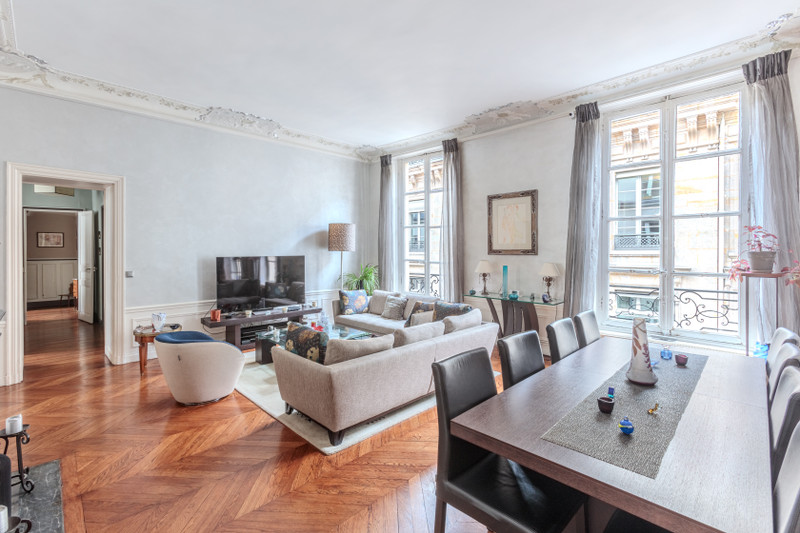
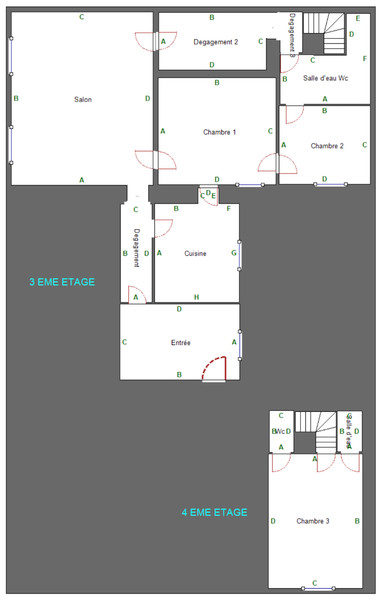
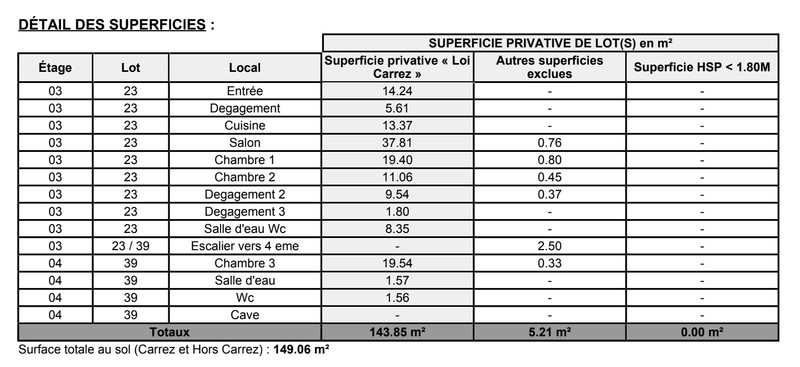
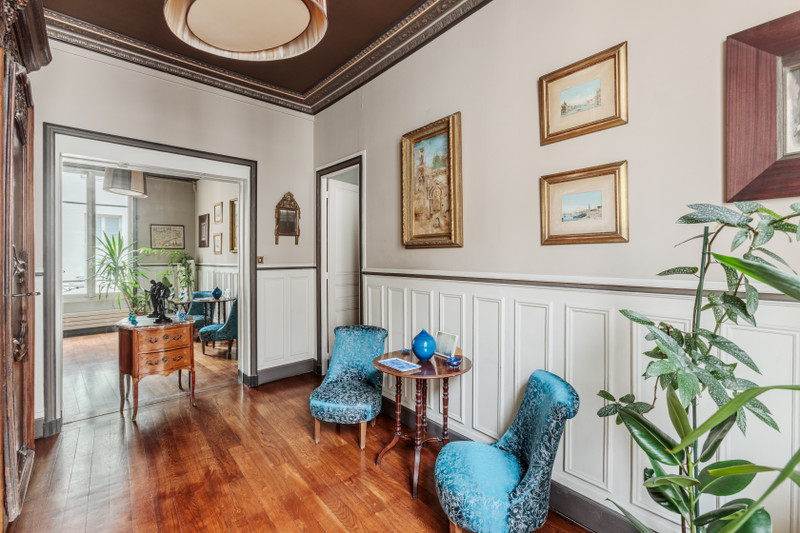
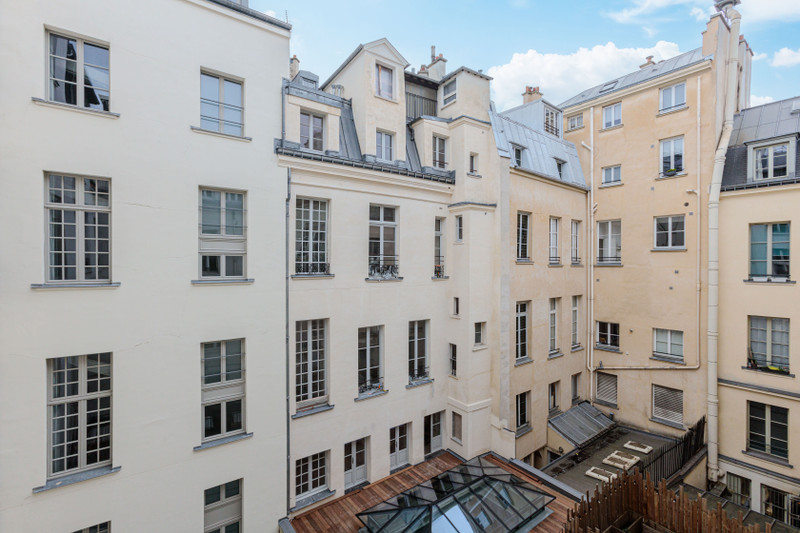
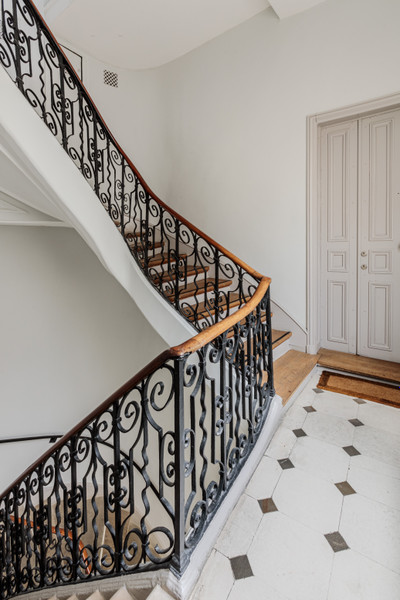
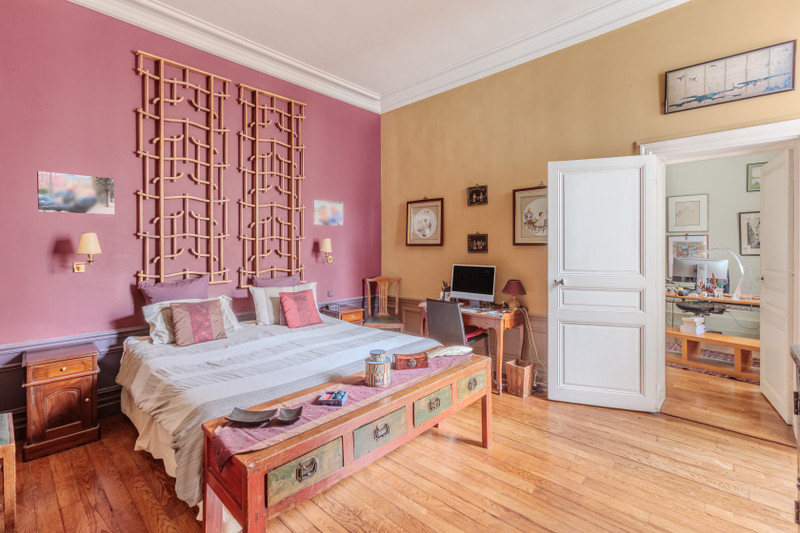
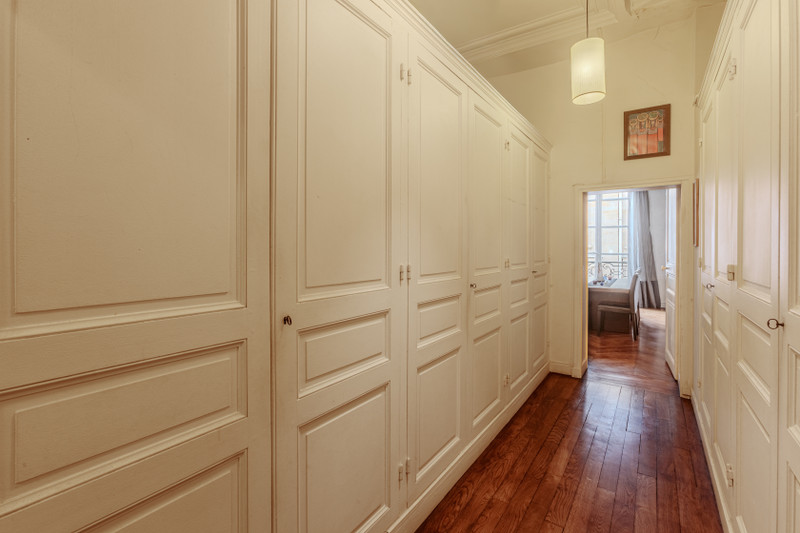
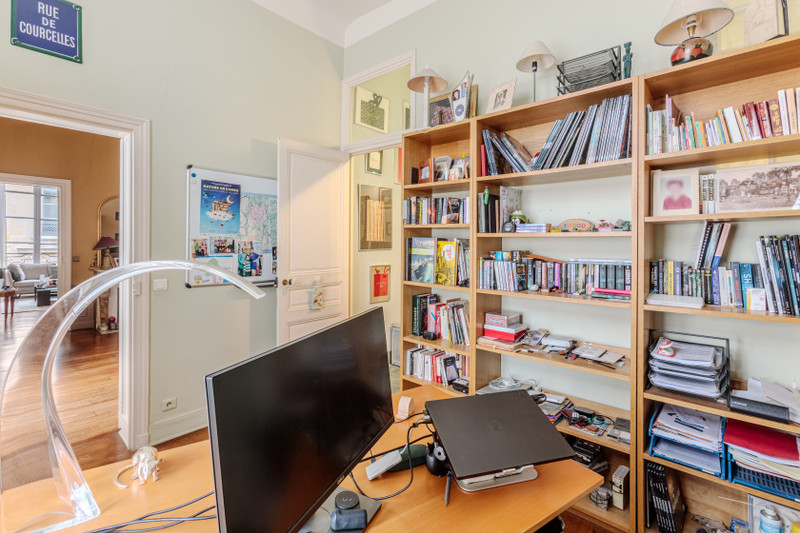






















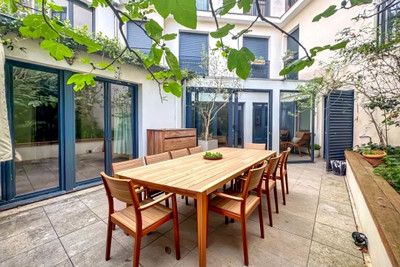
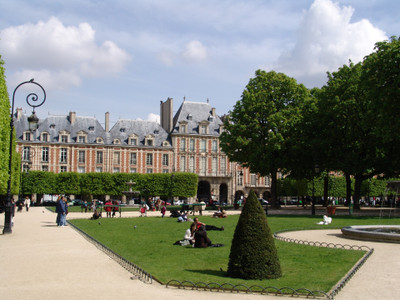
 Ref. : A33093CCH75
|
Ref. : A33093CCH75
| 