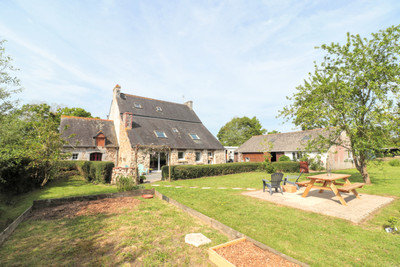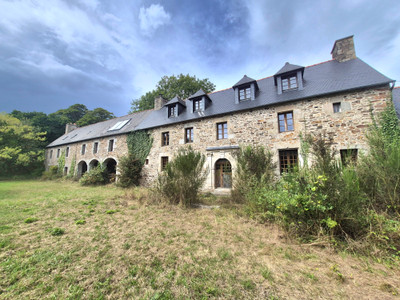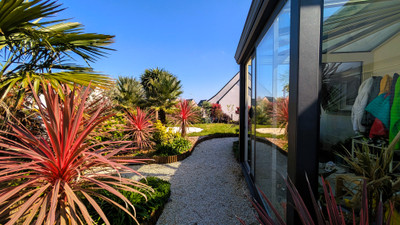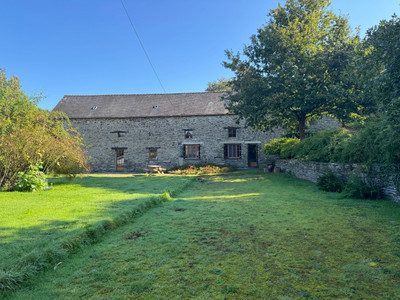8 rooms
- 5 Beds
- 2 Baths
| Floor 203m²
| Ext 5,029m²
€329,500
- £287,522**
8 rooms
- 5 Beds
- 2 Baths
| Floor 203m²
| Ext 5,029m²

Ref. : A36258DEM22
|
EXCLUSIVE
OFFER ACCEPTED Superb five bedroom longère with guest annex, landscaped gardens, workshops and solar power.
OFFER ACCEPTED Discover this superbly presented, luminous character longère in beautiful Brittany. The main house has a large entry, lovely kitchen and dining area with pellet burner, living room with exposed beams and wood burning stove, three bedrooms, a WC, shower room and laundry room. The attached annex has a further two bedrooms (one a suite with attached bathroom) and a further room.
Other additions include a large hangar, two workshops, an art studio with pellet burner, summer kitchen and covered terrace. Solar panels give low energy costs and have offsite storage.
The property is set in stunning private landscaped gardens with lawns, flower borders, fruit trees, a vegetable garden and a beautiful open relaxation area next to a fish pond.
More than 90 additional photos and a 3D virtual visit available upon request.
OFFER ACCEPTED This grand stone longère situated in the calm of the countryside near the regional town of Loudéac in Cotes d'Armor is beautifully presented, full of natural light and could be your new dream home.
The main house has a large entry with a wide staircase and a beamed ceiling above. On the left is a large country kitchen with views over the garden and an open dining area with a pellet burning stove. Beyond this is a boot room/changing area with worktops and a sink (complete with a separate door to the front facade) and another room (housed within the large metal hangar) that is currently used as kennel. There is another door to allow direct access to the large metal hangar which is large enough for numerous cars, caravans, or camping cars. Back in the house and behind the kitchen is a nicely presented utility room and a downstairs WC with hand basin.
On the other side of the main entry is a large living room with exposed stone walls, substantial exposed wood beams and an impressive stone fireplace with a wood burning stove. This is a wonderful place to sit and relax, cool in the summer, lovely and warm in the winter and has views over the stunning front gardens. This room also has doors to the front and back of the property and also a connecting door through to the adjoining guest annex.
Upstairs in this part of the house is a landing leading to three bedrooms, one of which is particularly large and has a dressing area next to it. There is also a family shower room with Italian shower, suspended hand basin, WC and electric heated towel rail.
Back on the ground floor, the guest annex has it's own entry from the front of the property leading into a large luminous hallway. From here are two rooms, one bedroom that could also be a sitting room, and a second room currently housing a sauna (but that could potentially be transformed into a downstairs bathroom. Upstairs via the solid wood staircase is a beautiful large bedroom with cathedral ceiling, exposed beams, lots of built in storage and hanging space and views over the garden. This bedroom has a private water room with large Italian shower, double sink and a WC.
Attached to the property are two workshops, one to the right hand side, the second at the back. The larger of the two is currently divided into two spaces, has a wood burning stove, an attic above and a door to the rear garden - this entire section of the property could potentially be converted into additional living space (subject to planning). The second workshop at the back of the property is currently used as a tool shed and for storing garden equipment.
Also at the rear of the property is a large room with separate entrance currently used as an art studio. This large light room is double glazed, has exposed beams, laminate flooring, plenty of electrical sockets and a pellet burning stove for comfort. A superb space that could continue to be used as a private studio or perhaps for teaching group courses.
Lastly at the right hand end of the property you will find a charming summer kitchen equipped with a cooker, extractor, and work surfaces. Directly outside of this is a covered terrace used as an outdoor dining area with a direct view over the beautiful lush gardens.
This property also benefits from electricity generating solar panels, ensuring low energy costs and a contract is in place to store excess electricity at offsite storage, for use when needed.
The longère is set in stunning private landscaped gardens with lawns, hedges, wrought metal gates, flowering borders, mature trees including fruit trees, a vegetable garden and best of all - a beautiful open relaxation area next to a idyllic fish pond with a pump-driven mini-waterfall. This is the perfect place to enjoy the wonderful gardens, watch the natural wildlife and enjoy life. The current owners have added an outdoor fireplace to ensure a warm and relaxing ambiance all year round.
There are two gated entrances from the road ensuring ease of access for multiple vehicles if needed.
This is a stunning property and could be your new dream home in Brittany!
The large regional town of Loudéac is conveniently just ten minutes from the property and offers all of the bars, restaurants, supermarkets, independent shops, sports and healthcare facilities, and cultural events you could need.
------
Information about risks to which this property is exposed is available on the Géorisques website : https://www.georisques.gouv.fr
[Read the complete description]














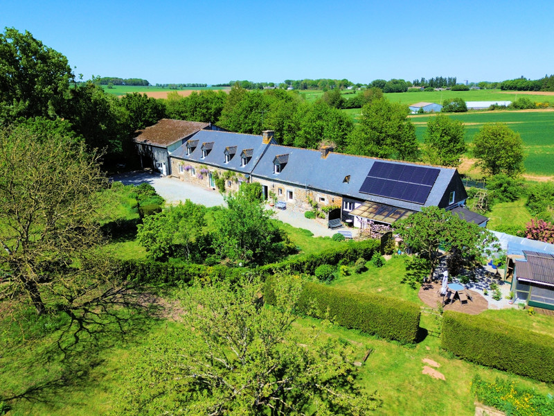
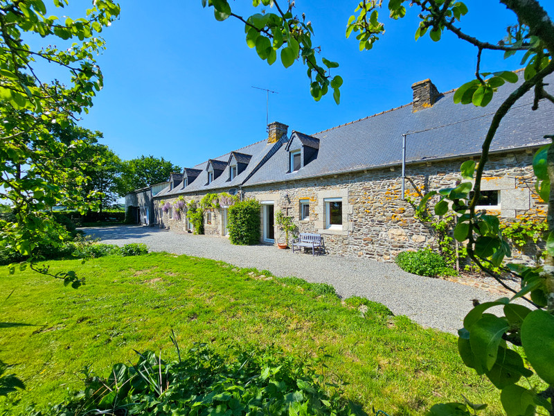
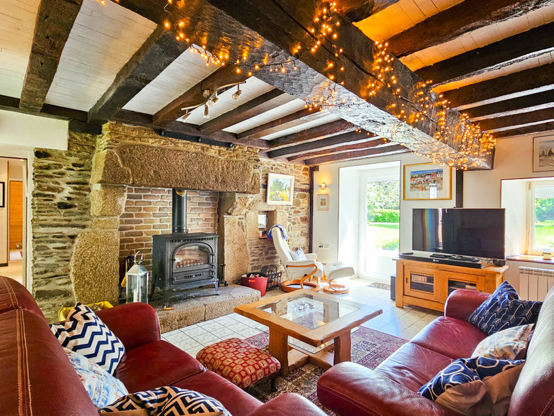
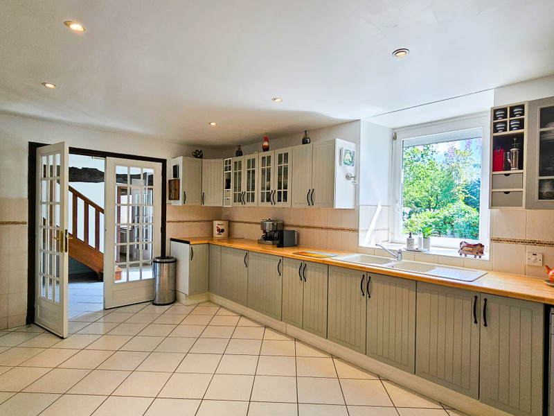
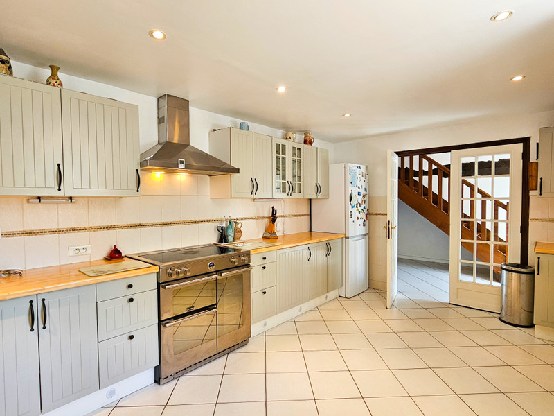
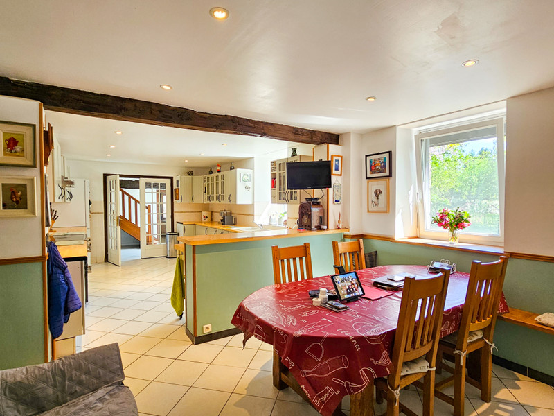
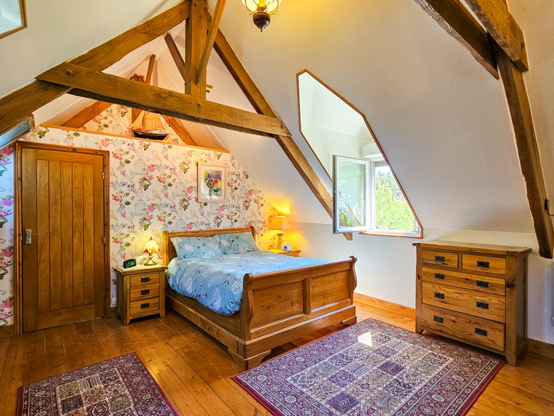
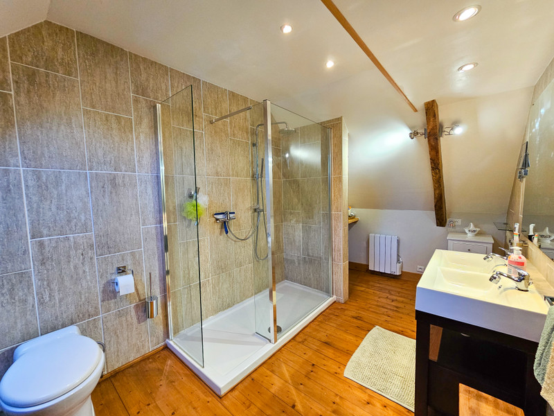
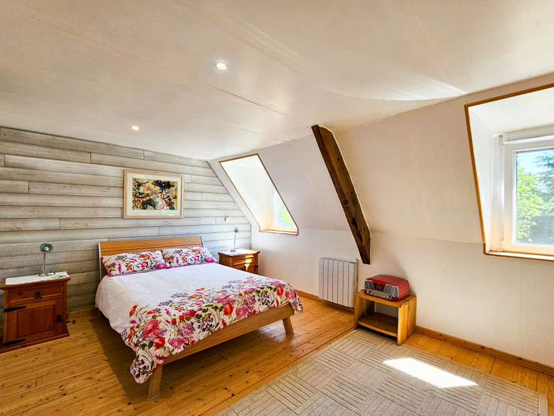
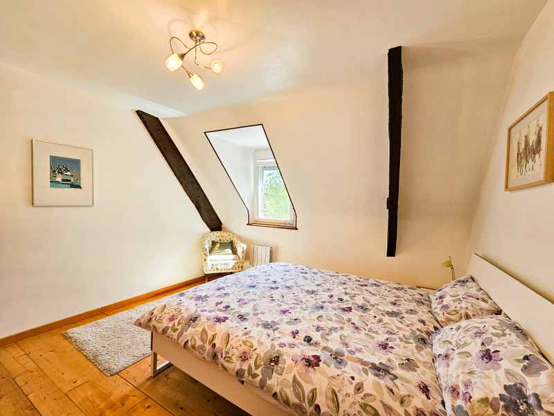
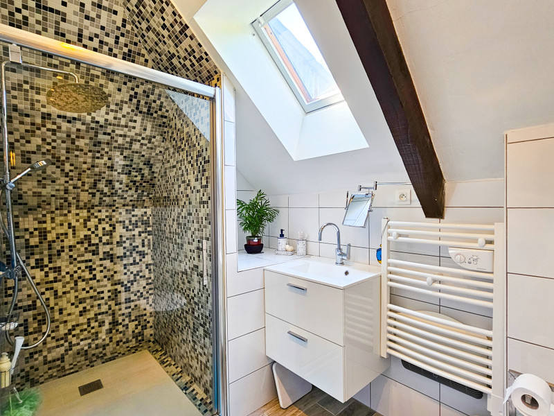
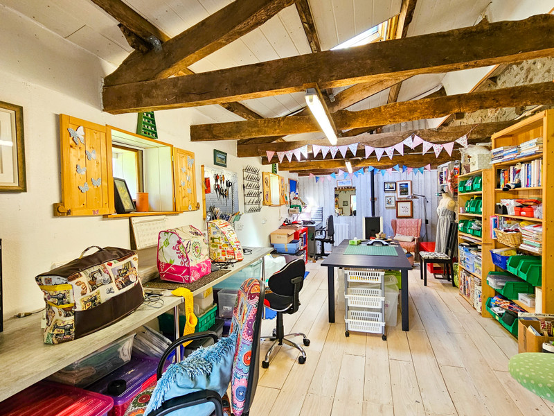
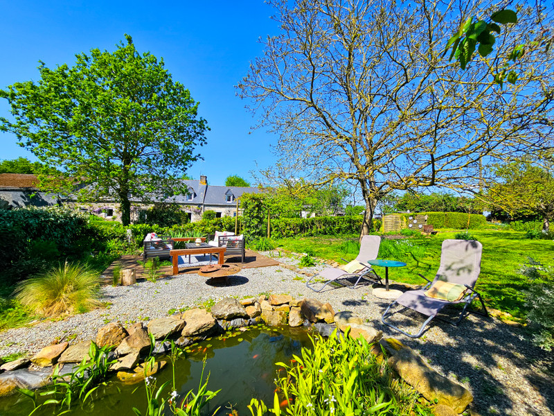
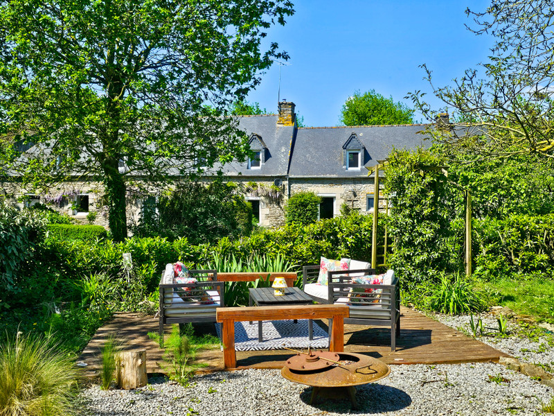
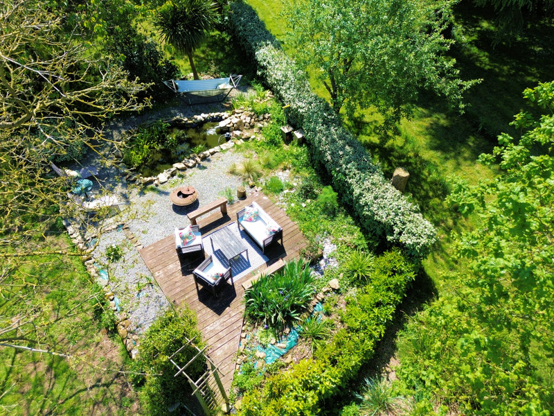















 Ref. : A36258DEM22
|
Ref. : A36258DEM22
| 

















