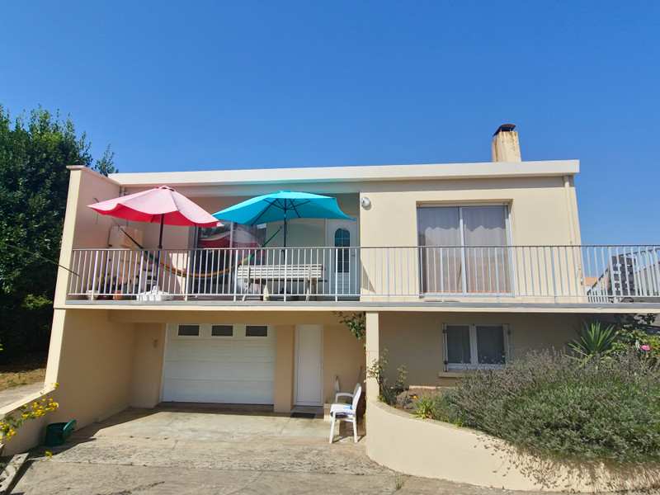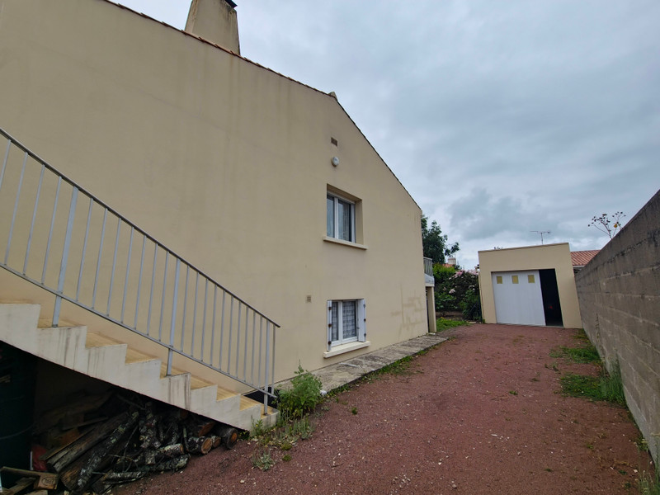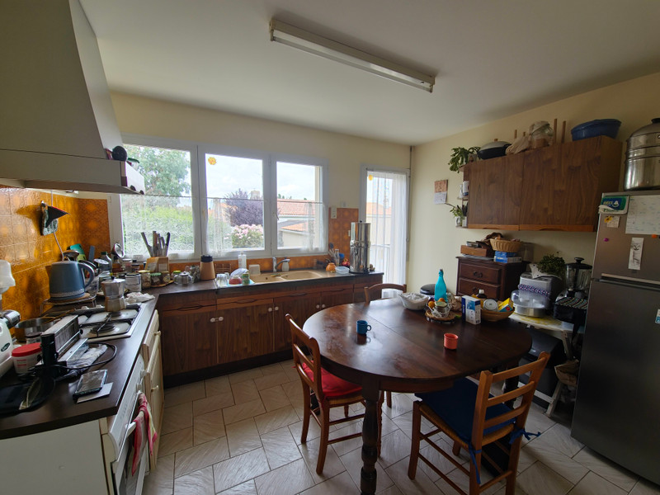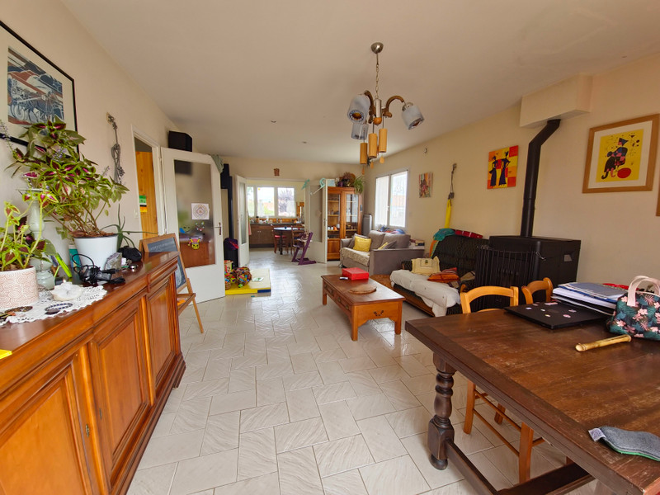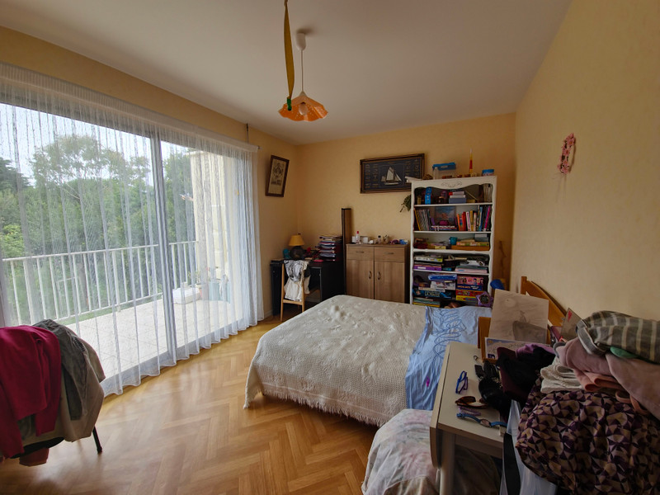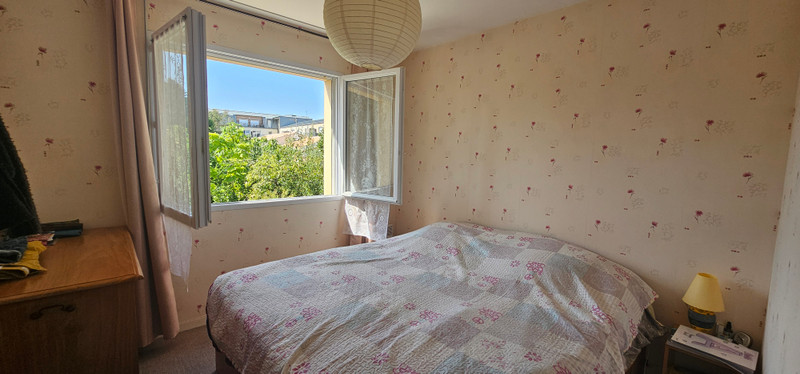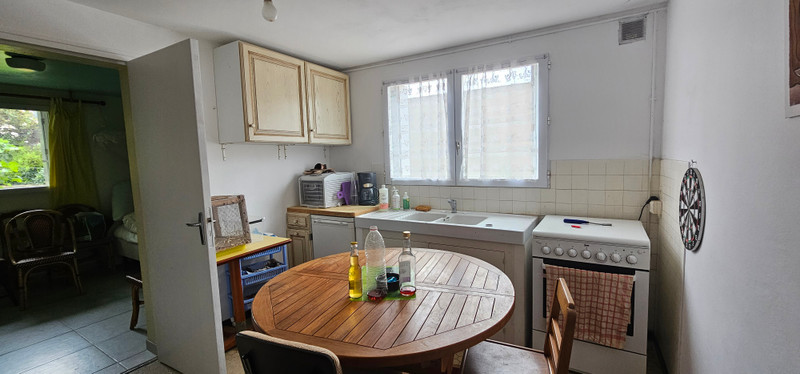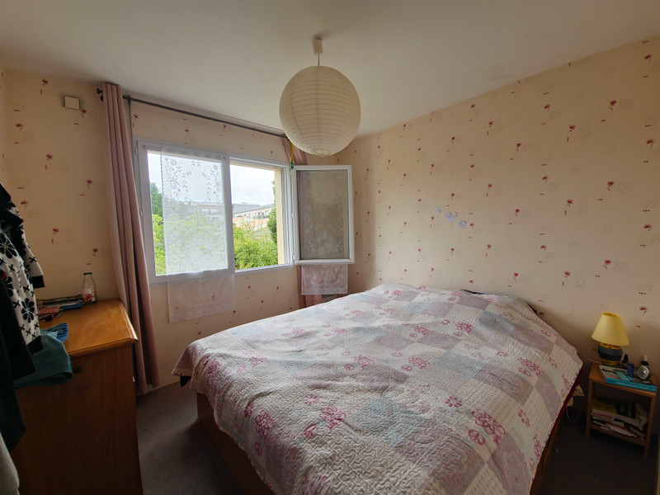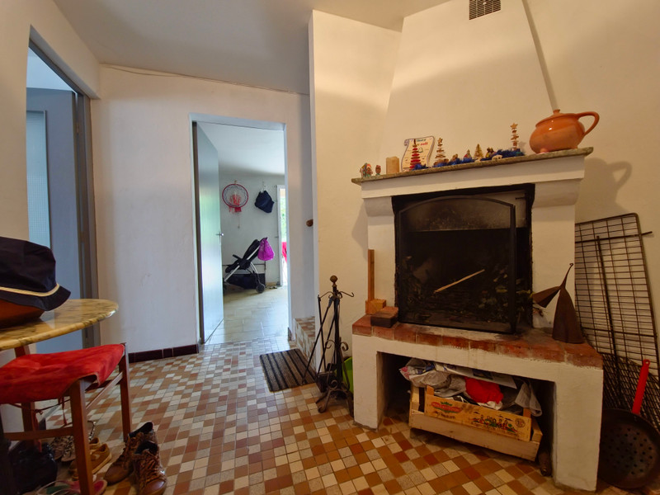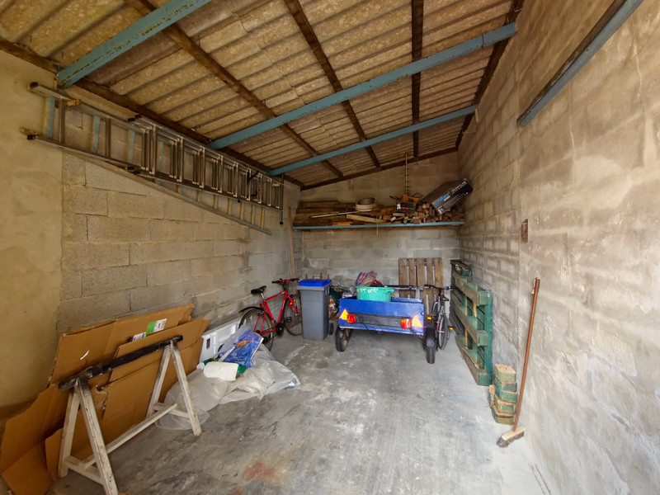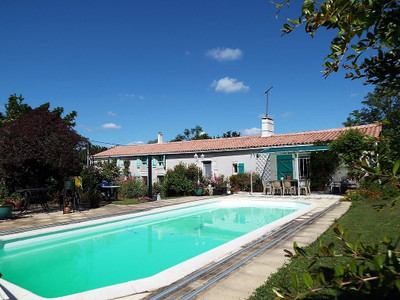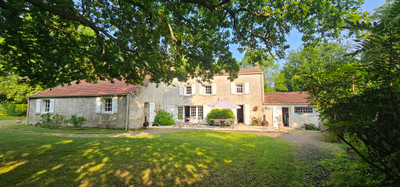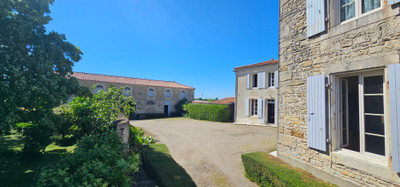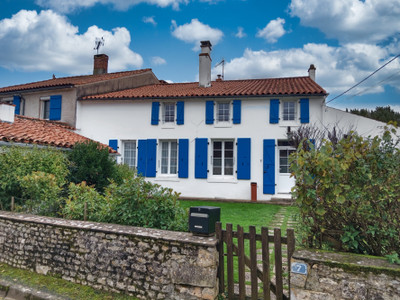6 rooms
- 4 Beds
- 2 Baths
| Floor 101m²
| Ext 670m²
€475,000
- £405,508**
6 rooms
- 4 Beds
- 2 Baths
| Floor 101m²
| Ext 670m²
Les Sables d'Olonne House with two dwellings 101 m² on two levels 4 bedrooms plot of 670 m².
This property is located in a residential area of Les Sables d'Olonne, 1.5 km from the beach. You don't need a car for everyday life, shops and services are accessible by bike, and the bus stop is 100 m away.
The property comprises a house with a basement, part of which has been converted into an apartment.
The house, built in 1978, comprises:
an entrance hall, balcony, kitchen with outside access, living room with pellet stove, three bedrooms, bathroom and WC.
Basement apartment: kitchen, bedroom, small living room with fireplace, shower room with toilet, two storage rooms, large garage.
An independent garage and a small outbuilding complete the property.
This property offers two dwellings in the same house, separated by the first floor.
The entrance is via a 70-meter long undivided road before accessing the dwelling.
Approximate surface areas in m²:
Entrance hall: 4.40
balcony: 15
living room: 27
kitchen: 9.90
bathroom: 4.33
WC: 2
bedroom 1: 9.20
bedroom 2: 9.50
bedroom 3 with balcony access: 13.31
basement:
entrance hall: 4.90
kitchen: 5. 31
bedroom 4: 11
living room: 6
shower room: 3.5
garage and workshop: 38
storage spaces: 9.86 and 5
outbuilding: 13
* collective sanitation
* possibility of connecting to fiber optics
* pellet stove
* PVC double-glazed openings
------
Information about risks to which this property is exposed is available on the Géorisques website : https://www.georisques.gouv.fr
[Read the complete description]
Your request has been sent
A problem has occurred. Please try again.














