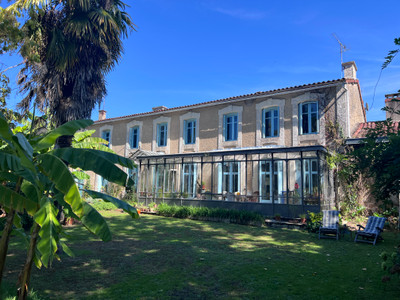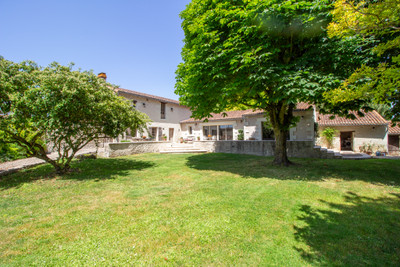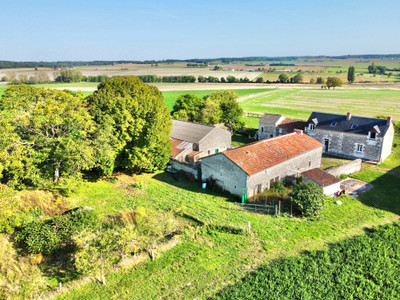7 rooms
- 4 Beds
- 1 Bath
| Floor 205m²
| Ext 2,378m²
€267,500
(HAI) - £232,966**
7 rooms
- 4 Beds
- 1 Bath
| Floor 205m²
| Ext 2,378m²
€267,500
(HAI) - £232,966**
Wonderful, luminous longère set in beautiful, fully-enclosed mature garden with pool in a peaceful environment
Beautiful longère dating from 1865, offering large rooms on the ground floor, as well as 4 bedrooms (and the possibility of creating a 5th). Completely unoverlooked, this south-facing house enjoys the ideal location in a peaceful hamlet with a large enclosed garden planted with numerous trees, including various fruit trees, as well as a beautiful wisteria. There is also an in-ground heated swimming pool with dome, increasing its season of use.
In a peaceful hamlet, electric gates open onto a large curved gravel driveway, leading to the house.
Behind the front door (glazed to maximise light) is a spacious entrance hall (13.5m²) with tradional "tomette" terracotta tiled floor, and access to the WC (1.5m²) and the boiler/laundry room (5m²) with electric boiler. To the right of the entrance hall, the tomettes continue into the kitchen (19m²), with glazed door in front and stairs behind. To the right of the kitchen is a double aspect dining room (39m²) with double glazed doors and two huge floor to ceiling windows for maximum light, with large open fireplace with double height just before, and again tomette tiled floor. A staircase from here leads up to a mezzanine where there are 2 bedrooms (each approx. 11m²). Stairs from the kitchen lead up to a square landing (11m²), currently used as a TV area, off of which there are 2 further rooms used as bedrooms (8m² and 7.5m²), one with its own washbasin, and a bathroom (6.5m²) with bath and double washbasin.
Returning to the entrance hall, to the left is a corridor (5m²) with a pantry (6.5m²) to the left, complete with numerous shelves and power points. At the end of the hallway is a huge living room (44m²) with cathedral ceiling, a large bay window to the front, and a travertine floor. Most of the walls are exposed stone, but there is a section of breeze-block at the back to be finished with insulation and plasterboard or another finish of choice. From here a third staircase gives access to another room (17m²) which could easily be closed off to create an additional bedroom.
Outside, the beautiful landscaped garden of more than 2000 m² with covered swimming pool (8 x 4 m) offers a real haven in which you can relax and enjoy the peace. The property is complemented by a number of outbuildings, one adjoining the house (42m²), and two independent buildings, the first (42m² with the possibility of an upper floor) and the second in ruins (27m²).
Both Tours and Poitiers airports are roughly an hour's drive away and the nearest ferry ports are roughly 300 - 400 km from here.
------
Information about risks to which this property is exposed is available on the Géorisques website : https://www.georisques.gouv.fr
[Read the complete description]














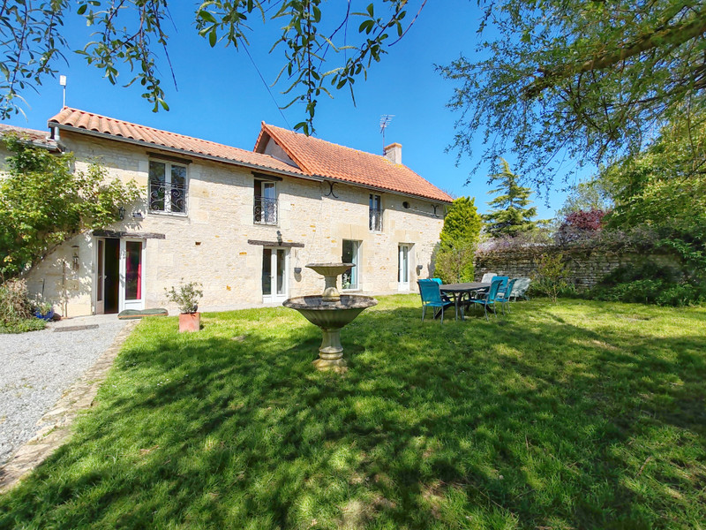

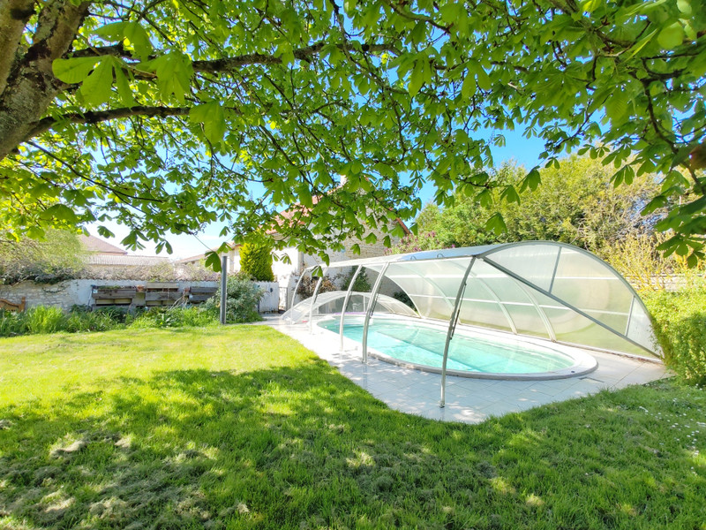
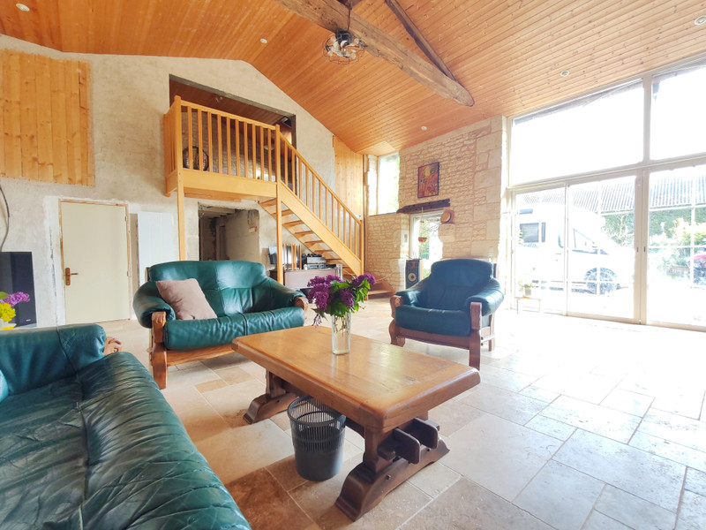
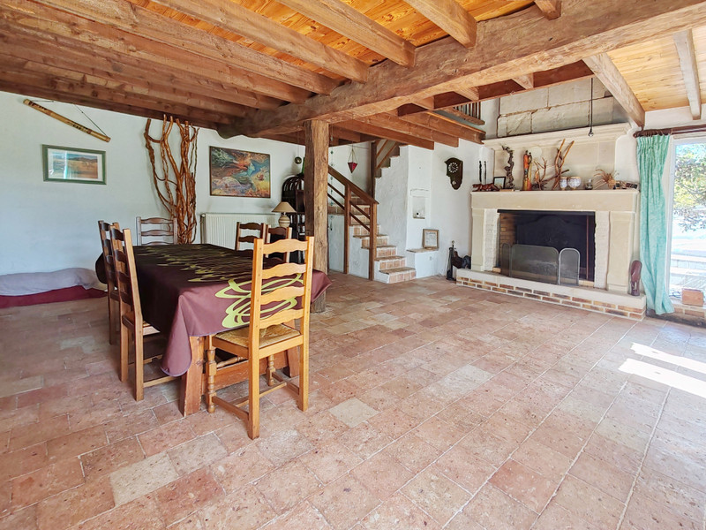
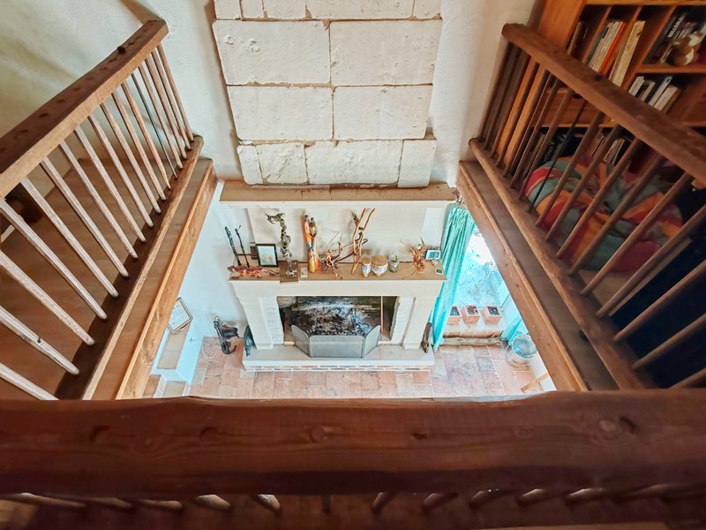
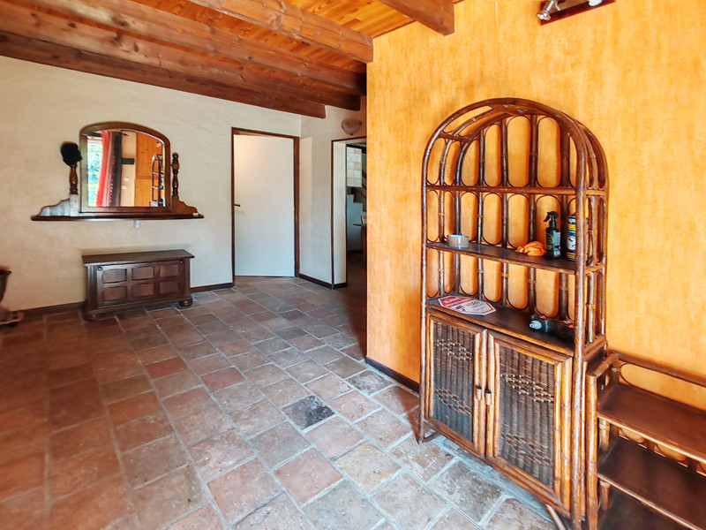
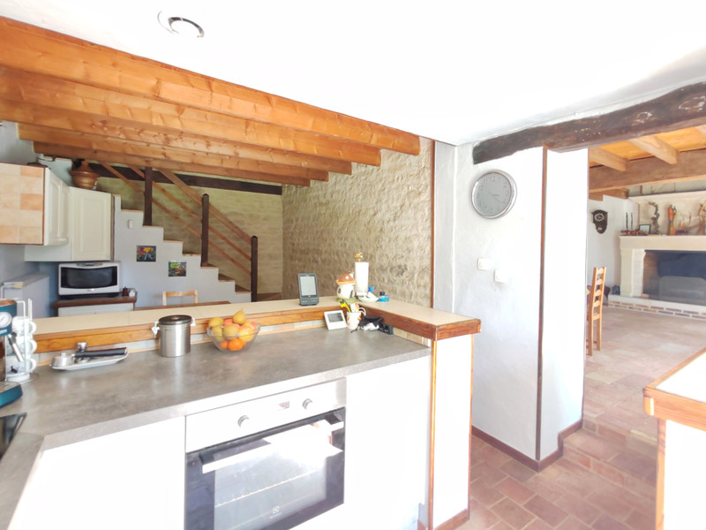
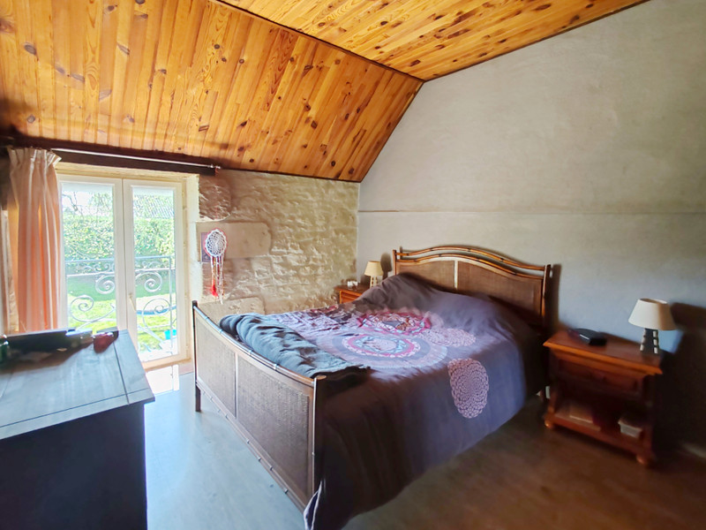
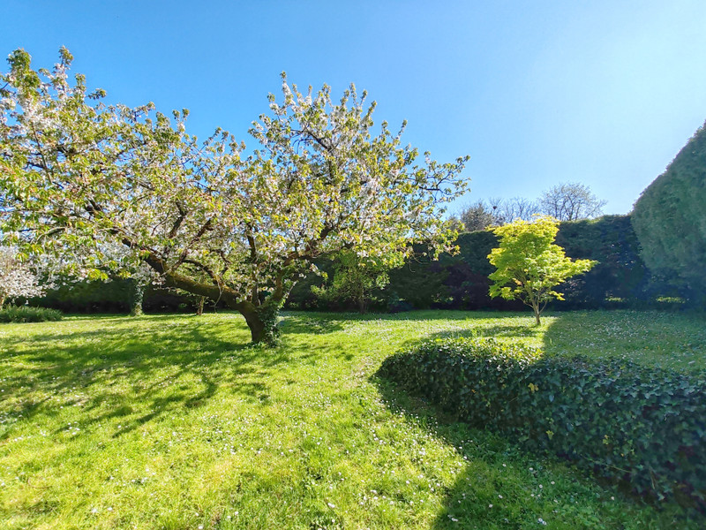














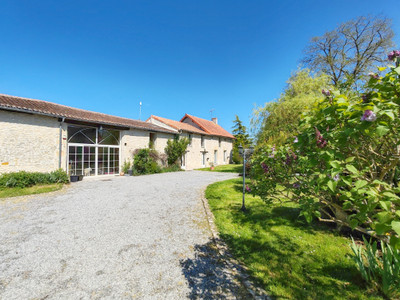








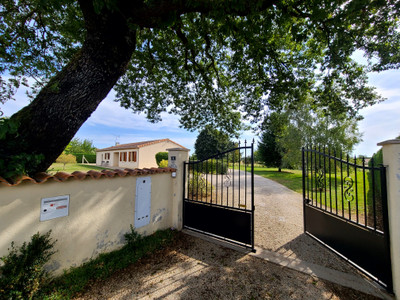
 Ref. : A39795SR86
|
Ref. : A39795SR86
| 