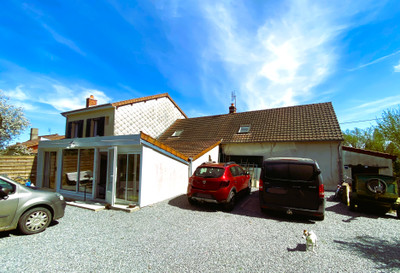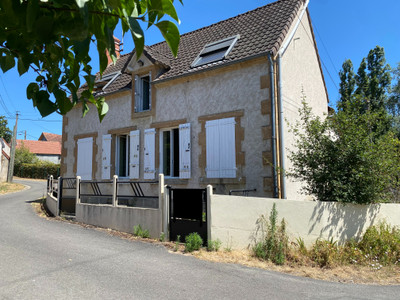5 rooms
- 4 Beds
- 1 Bath
| Floor 175m²
| Ext 30,257m²
€149,000
€139,000
(HAI) - £120,277**
5 rooms
- 4 Beds
- 1 Bath
| Floor 175m²
| Ext 30,257m²
€149,000
€139,000
(HAI) - £120,277**
Traditional Fermette in a stunning countryside location on 3Ha
**UNDER OFFER** Simply stunning countryside location on the outskirts of the commune of St Christophe le Chaudry.
This original farmhouse, Barn and stables has been carefully renovated over the years from an almost ruined shell.
Whilst finishing is still required in some of the rooms, the property offers enormous potential beyond the current configuration of central 51m2 Lounge/diner, kitchen, bathroom, annex with 2 bedrooms and upstairs two rooms currently used as bedrooms. This could be a fantastic 4/5 bed 3 bathroom house or split as a 3 bedroom/ 2 bath home and separate 1 bedroom Gite (all permissions in place).
Outside terrace areas offer morning and evening sunny positions across the property and quite magnificent view down through the nut trees and garden, beyond to the 3 Ha total pastures and out to the distance where the horizon is framed by woodland.
The property consists of the main farmhouse, re-roofed approximately 14 years ago and superbly insulated throughout. The windows in the main house are all double glazed with lovely patio doors from the 51m2 central living space to the rear garden and paddocks beyond. The owner has carefully upgraded the property with floor insulation and underfloor piping installed ready to be connected up for underfloor heating throughout the downstairs living spaces and kitchen.
A separate fully equipped kitchen to the front is accessed from the main living/dining room. Also on the ground floor is an entrance hall and large bathroom, a room with plumbing to be a 2nd bathroom and staircase to the upper floor which currently has two very large rooms set-out as bedrooms but with planning approval for installation of 3 velux windows and creation therefore of 3 bedrooms and bathrooms.
Via the ‘jack and jill’ 2nd bathroom on the ground floor is an annex which currently is set out as 2 bedrooms via a small inner hallway. The 2nd of the bedrooms has stove and kitchen facilities and could lend itself to a self-contained gite. This annexe however has not been upgraded yet with double glazing nor the underfloor heating which has impacted the DPE rating of the overall property.
The current owner had planned to complete the renovations but instead is offering for sale to allow the new owners to complete and/or make their own changes to the internal configurations. Once completed the property would be a 3 bedroom house with 2 bathrooms plus annexe/gite with living/kitchen and bedroom with bathroom or alternatively a large 4/5 bedroom and 3 bathroom family home.
Outside on the property is a Large Barn with workshop to the rear and a separate 3 bay stable block. 1 stable is already converted to an outside shower room and toilet for camping guests on the land. The pretty wrap around garden has spaces to enjoy the sun from every part of the day or to find some needed shade on the hot days in the summer. The land extends to just over 3 Ha and suitable for camping or horses pastureland.
------
Information about risks to which this property is exposed is available on the Géorisques website : https://www.georisques.gouv.fr
[Read the complete description]
Your request has been sent
A problem has occurred. Please try again.














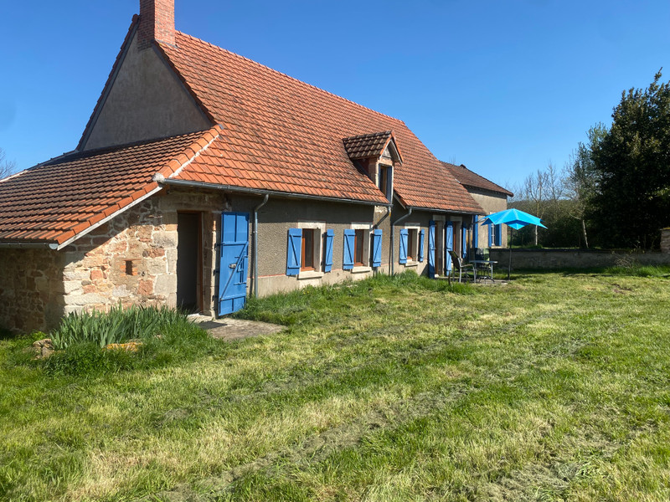
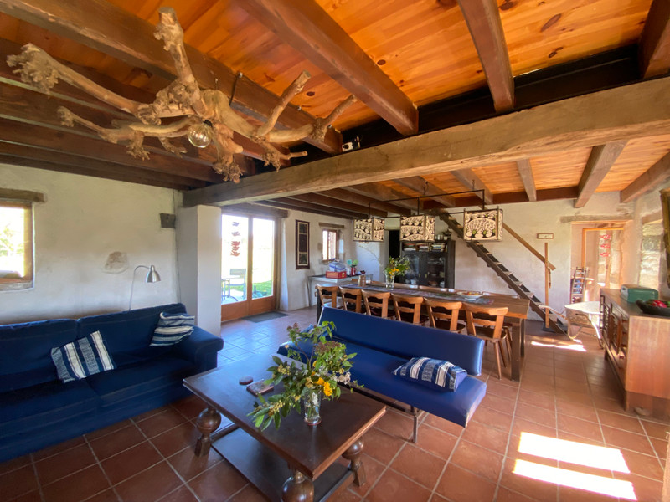
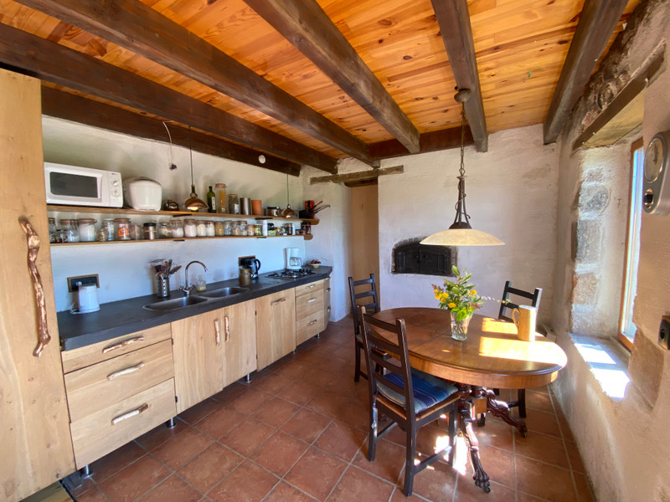
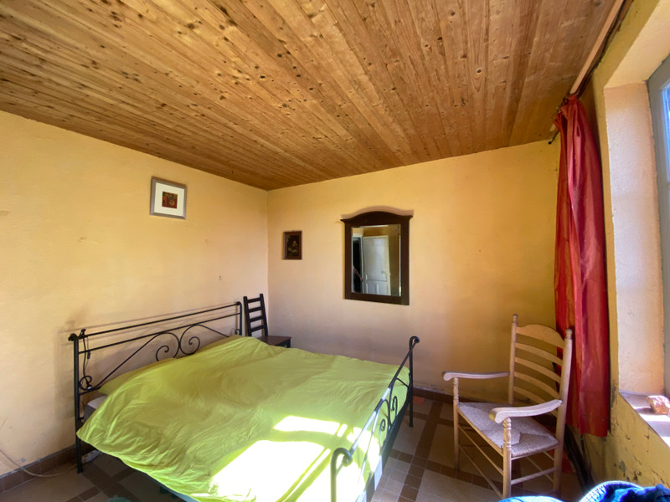
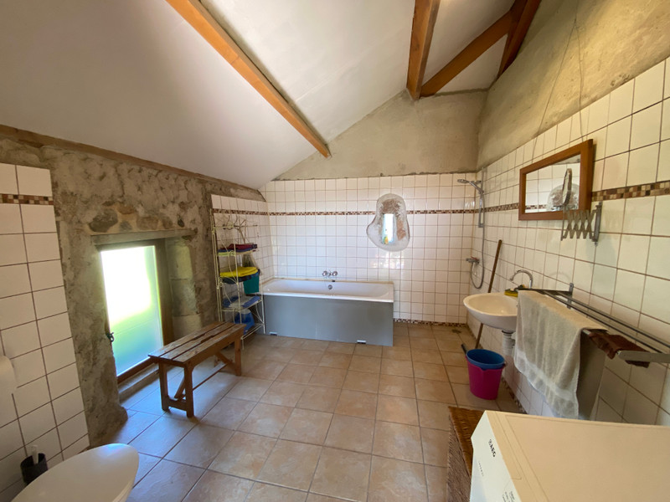
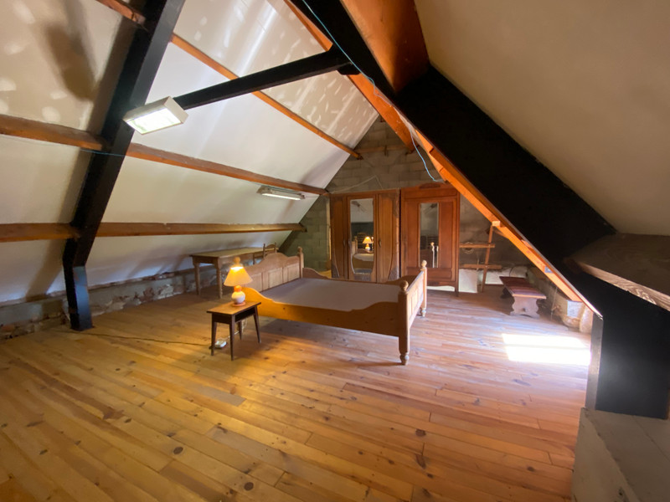
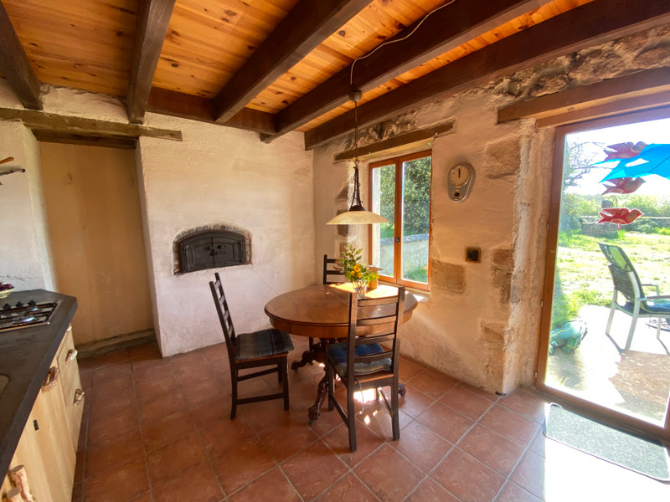
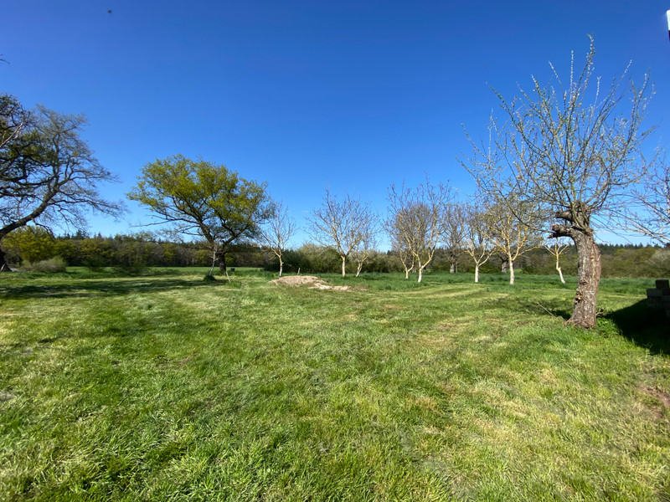
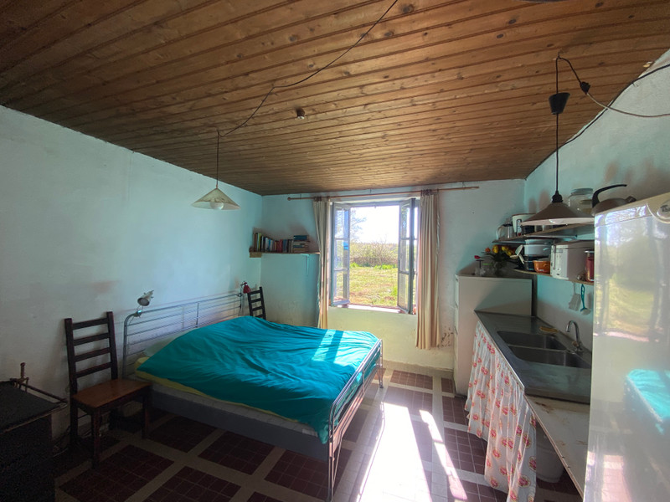
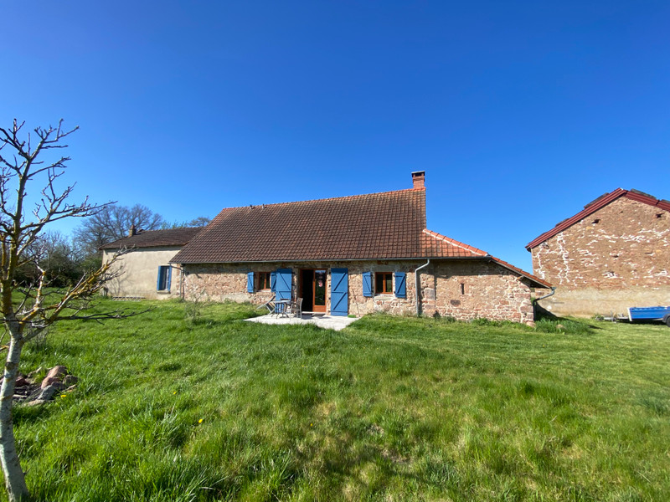























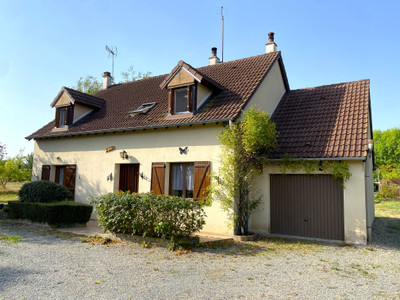
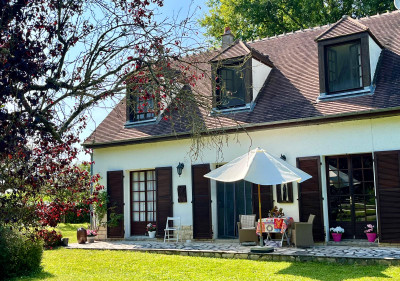
 Ref. : A31167ADU18
|
Ref. : A31167ADU18
| 