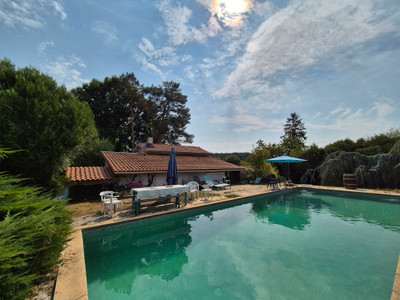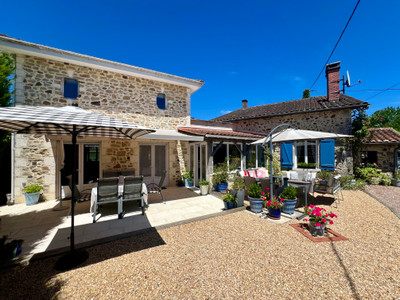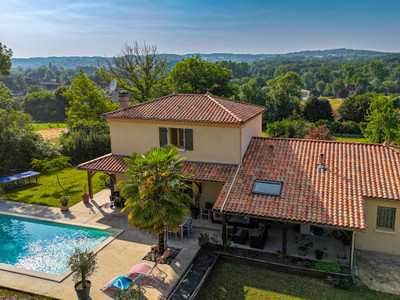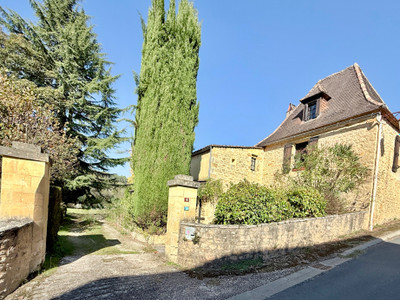10 rooms
- 3 Beds
- 3 Baths
| Floor 161m²
| Ext 9,448m²
€299,500
- £260,295**
10 rooms
- 3 Beds
- 3 Baths
| Floor 161m²
| Ext 9,448m²

Ref. : A36147SGE24
|
EXCLUSIVE
Characterful 3 bedroomed large property with beautiful views and pool
Brantôme, often referred to as the "Venice of the Périgord," is a picturesque town nestled in the Dordogne region of southwestern France. Surrounded by the gentle flow of the River Dronne, it offers a charming blend of history, nature, and architecture. The heart of the town is its stunning 8th-century Benedictine abbey, founded by Charlemagne, which sits gracefully beside the river and beneath towering limestone cliffs. Brantôme’s old stone bridges, narrow lanes, and riverside cafés create a timeless, peaceful atmosphere. The town is known for its vibrant markets, especially on Fridays, and its appeal to artists, food lovers, and history enthusiasts. Visitors enjoy kayaking on the Dronne, exploring the troglodyte caves behind the abbey, or simply relaxing in the beautifully kept gardens. With its rich heritage, lush surroundings, and relaxed pace of life, Brantôme captures the essence of the Dordogne’s enchanting countryside charm.
You enter the property through a gated driveway with ample parking space for several cars. Access to the house is via the patio, which leads you into a spacious entrance hall 11.7m2 . From here, you’ll find the Boiler Room 8.8m2, which also serves as a Utility Room, and a separate storage room beyond.
The first bathroom is located nearby, featuring a bath with shower over, sink, and WC. The hallway then leads into a generous Kitchen and Dining Area 33.8m2, which opens out onto the rear terrace. The kitchen is well-equipped with a wide range of fitted units and boasts a large electric Aga cooking range.
Upstairs, there are two bedrooms 12m2 and 12.2m2. One has a private shower area with a separate WC and sink. A few steps lead up to a stunning Lounge 37.8m, complete with a beautiful fireplace and log burning stove. From the lounge, a staircase takes you to the mezzanine level 19.6m2 which can be used as a 2nd lounge, office, snug ....... and a further bedroom built in the eaves, which includes an ensuite bathroom with a bath and shower over, sink, and WC.
The property benefits from oil-fired central heating, plus the log burning stove in the lounge and is mostly double glazed throughout.
Outside, there are various seating areas and terraces plus a lovely covered veranda with stunning views over the open countryside. Additional features include an in-ground swimming pool with a large decked area, a lawned garden with an old potting shed, and a fishpond ready for reinstatement. Below the garden lies a paddock, and beyond that, a small area of woodland at the edge of the hamlet.
Please don’t hesitate to get in touch if you’d like to see more photos. A viewing of this unique and charming property is highly recommended.
------
Information about risks to which this property is exposed is available on the Géorisques website : https://www.georisques.gouv.fr
[Read the complete description]














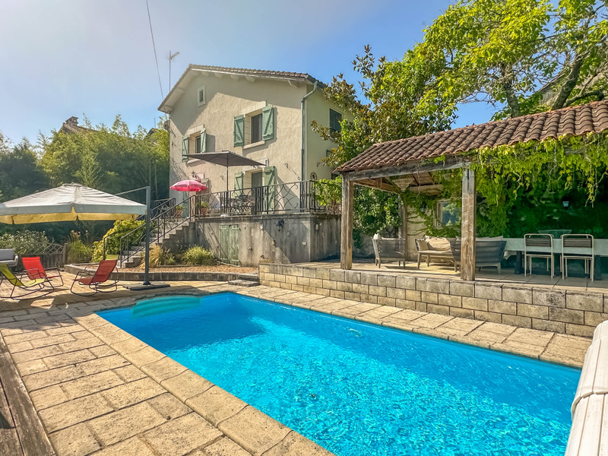
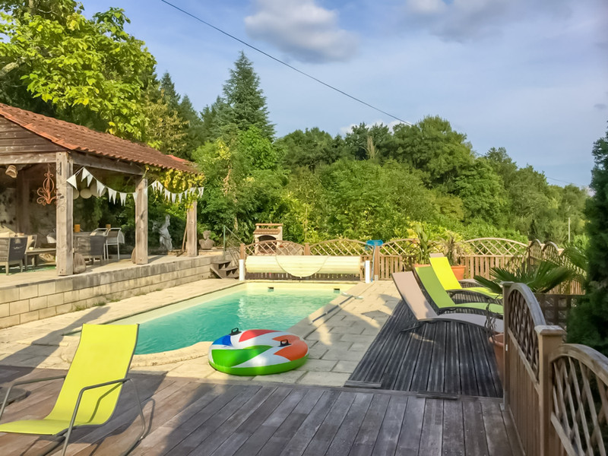
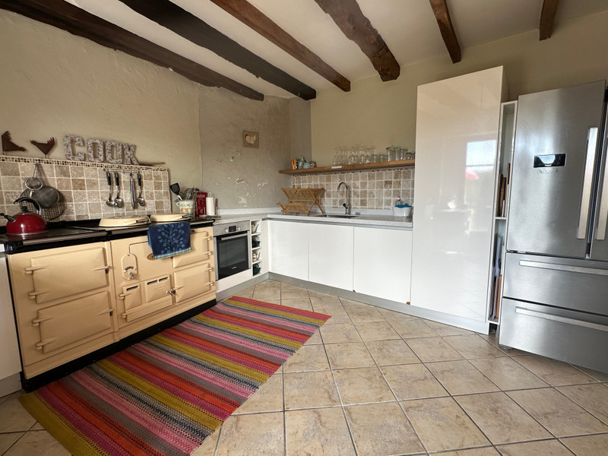
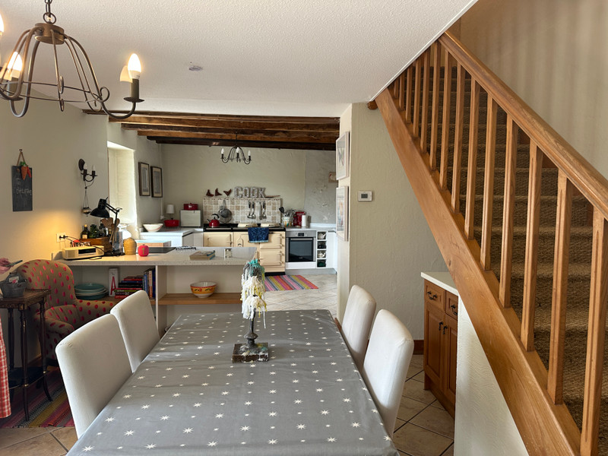
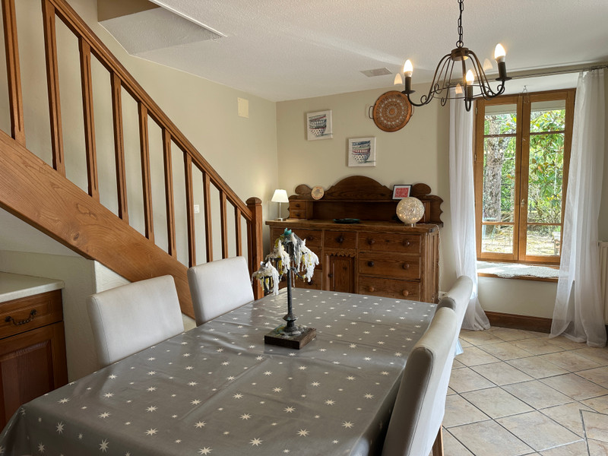
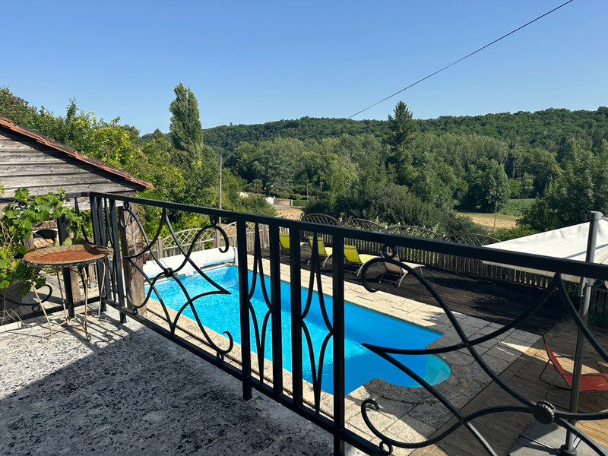
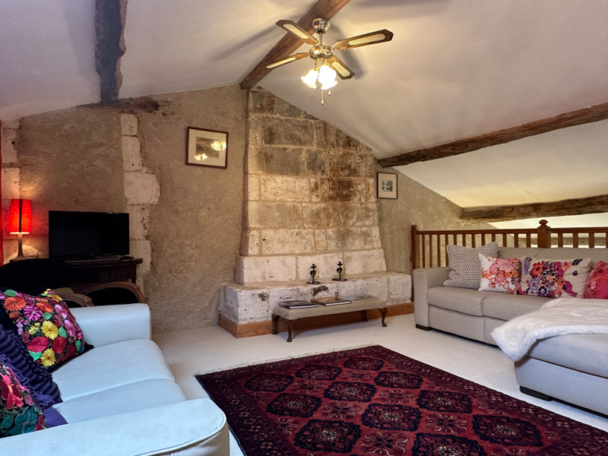
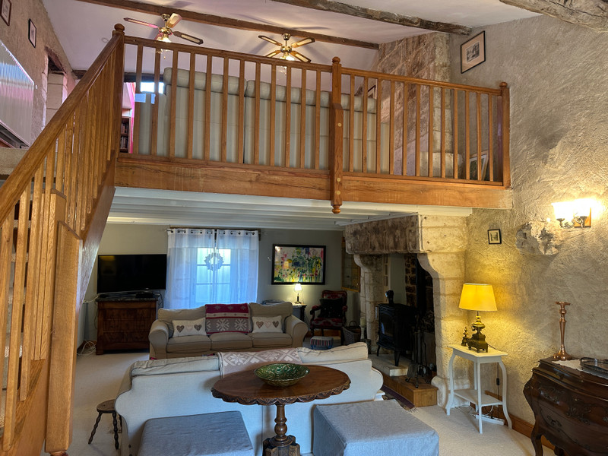
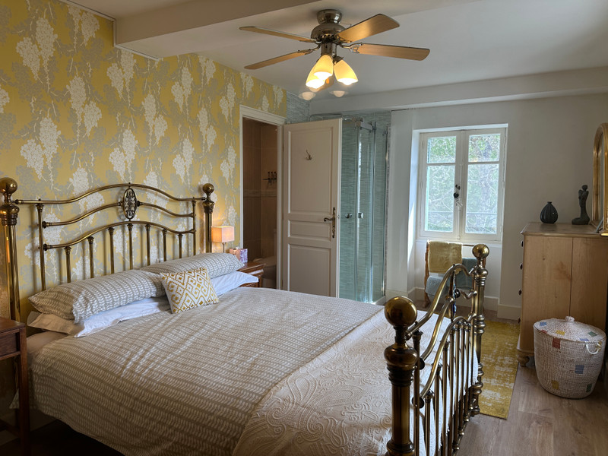
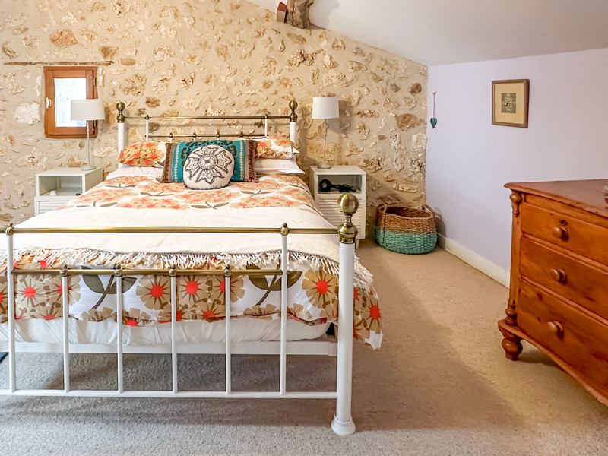
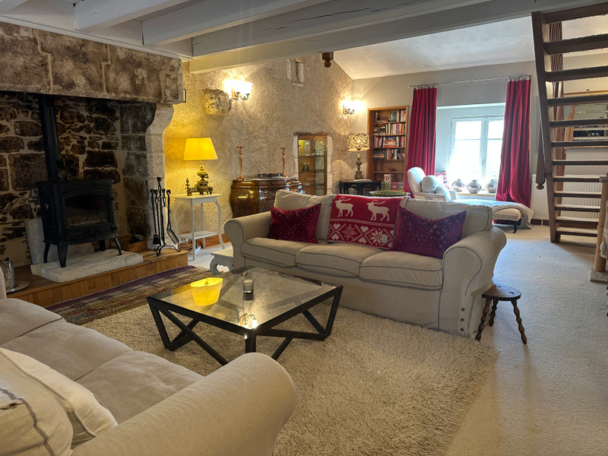
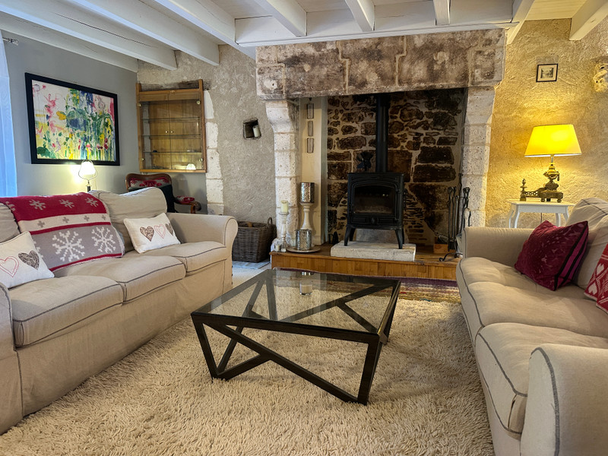
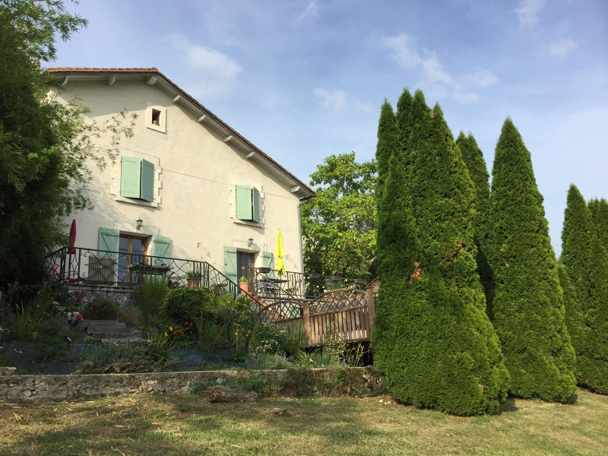













 Ref. : A36147SGE24
|
Ref. : A36147SGE24
| 















