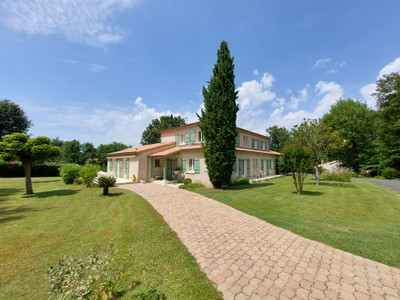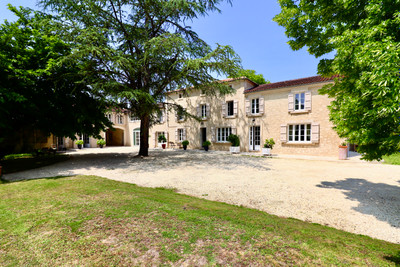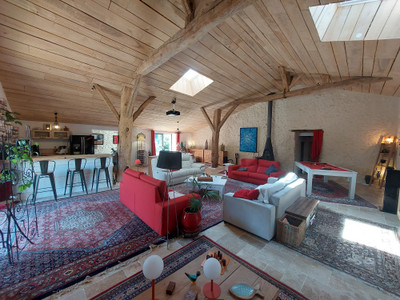7 rooms
- 4 Beds
- 2 Baths
| Floor 240m²
| Ext 45,446m²
€625,000
(HAI) - £533,813**
7 rooms
- 4 Beds
- 2 Baths
| Floor 240m²
| Ext 45,446m²
€625,000
(HAI) - £533,813**
Restored 16th century property and its mill - 7 rooms - Outbuildings - 4.5hect. 5 mins from Barbezieux
This property, of which only the original walls have been preserved, offers you exceptional comfort of life in an idyllic setting.
South facing, this sun-filled property opens onto a large entry hall, a cozy living room with a wooden insert, a bright open plan living with a large kitchen and dining area, a spacious utility room, a master suite with a walk-in closet, a bathroom and a toilet. The first floor opens onto a landing with 3 bedrooms, a bathroom, a WC and 3 attics.
The quality of the materials is at the heart of this reconstruction which is energy efficient: insulation in wood wool & cellulose wadding, parquet and wooden floors without formaldehyde, combes brunes 1st choice tiling, aluminium joinery with thermal and sound insulation.
Multiple charming outbuildings complete this exceptional property: a hangar, small outbuildings, a flour mill founded as a functional title, a bread oven, a large span and 2 terraces overlooking the water.
25mn from Jonzac and 30mn from Angoulême
MORE PHOTOS AVAILABLE AND FLOOR PLAN ON REQUEST
TECHNICAL INFORMATION
Energy rating (DPE) B
Fiber available
Heating PAC Air/Water Reversible: underfloor on the ground floor and electric heaters on the first floor + 2 fireplaces (wood insert and wood burner on the ground floor)
300L solar water balloon
Aluminium double glazing doors & windows as well as shutters
Insulation: wood wool/cellulose
Placo: water -repellent
Water softener
Septic tank compliant
Central vacuuming
Ground floor-Tiling Pierre Marbrière de Combres Brunes 1er choice
Entrance hall - 17m²
Salon - 34m² with insert - home cinema system already place
Living room - 36m² with wood stove
Kitchen made to measure "Zecchinon" equipped and an Zimbabwe black granite worktop - 19m²
Utility room - 24m² - Access to a 27m² terrace at the water's edge
Master bedroom - 16m² with a 6m² dressing room
Shower room - 10m² - Bathtub, shower, 2 basins
WC with sink - 2m²
FIRST FLOOR
Landing - 12m²
Bedroom 2 - 20m²
Bedroom 3 - 17m²
Shower room - 12m² with shower and 2 sinks
Bedroom 4 - 19m²
Technical room: 20m²
Eaves: 27m², 49m² and 85m²
Adjoining on the ground floor
CHAI - 27m² with 40m² mezzanine
Moulin - 17m²
Bread oven - 37m²
Water room for the mill - 7m²
3 small outbuildings: 13m² in total
Non -adjoining outbuildings
Terrace - 24m² in front of the house facing south.
Outbuildings:
Reserve - 15m²
Wood reserve - 15m²
Well
Hangar: 189m² plus a mezzanine 50m²
Oil mill - 40m² - to restore
Large open dependence - 60m²
Well
Land 4.5 hectares which is 11.23 acres
------
Information about risks to which this property is exposed is available on the Géorisques website : https://www.georisques.gouv.fr
[Read the complete description]
Your request has been sent
A problem has occurred. Please try again.














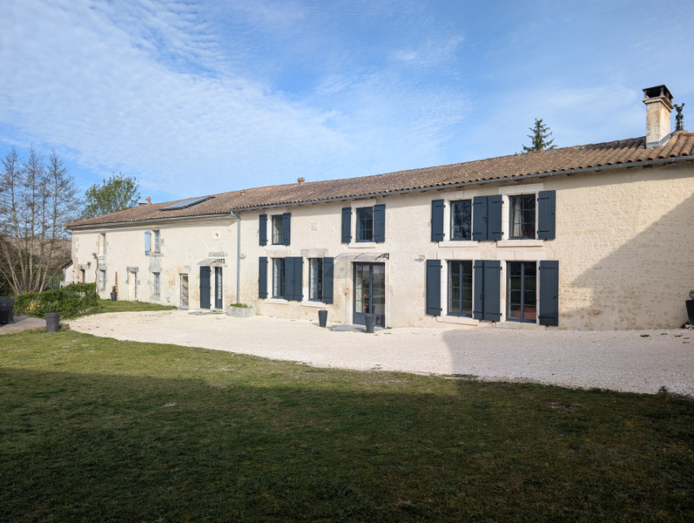
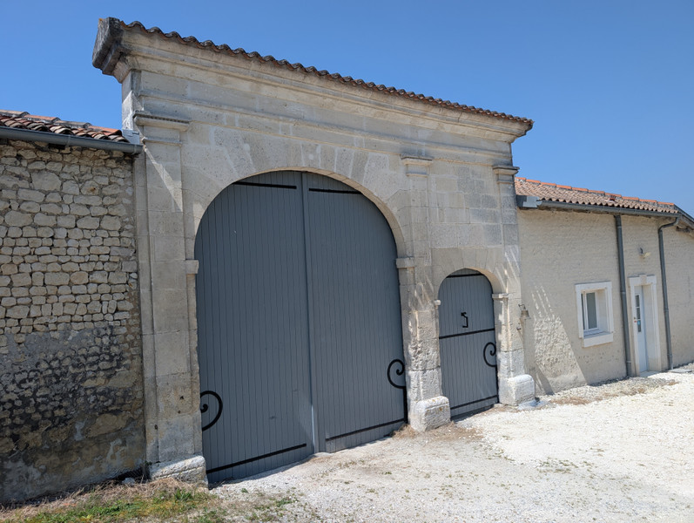
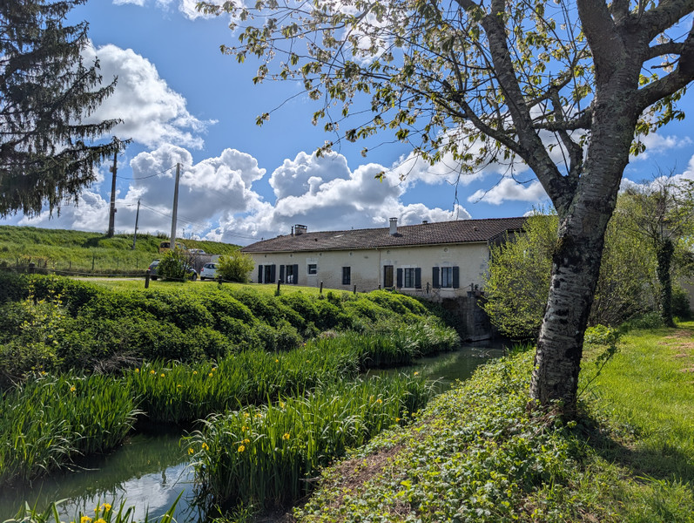
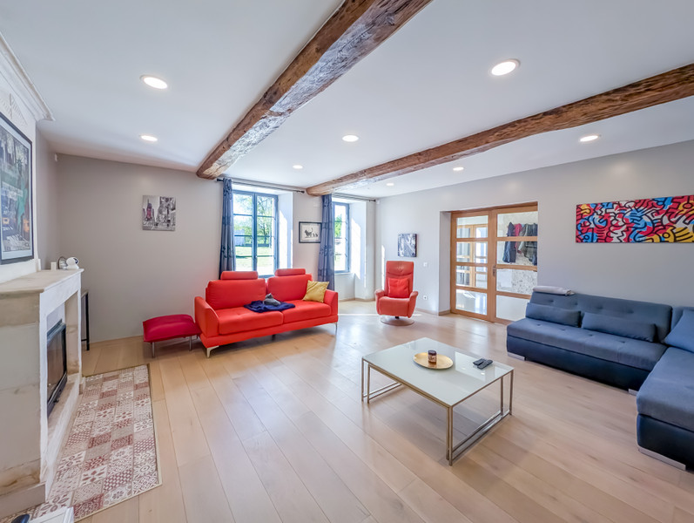
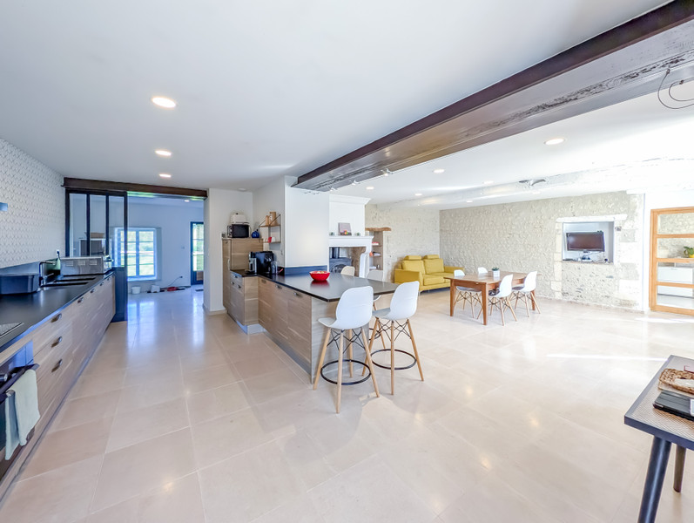
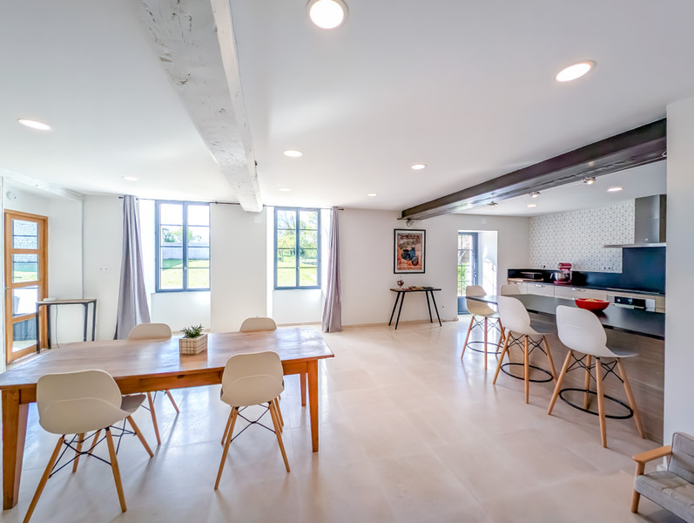
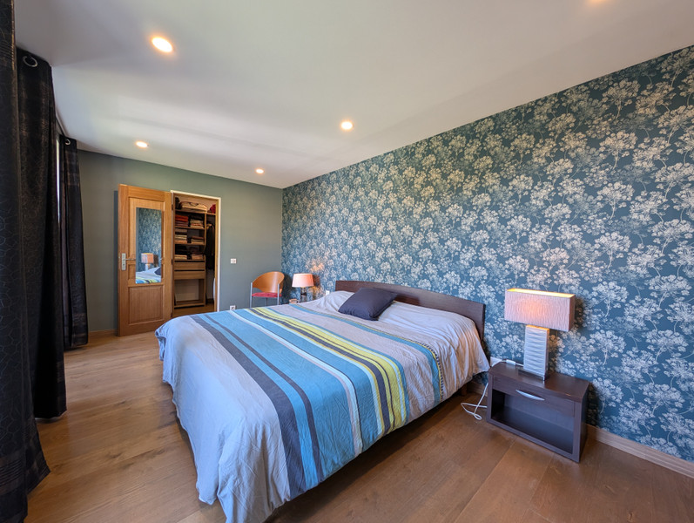
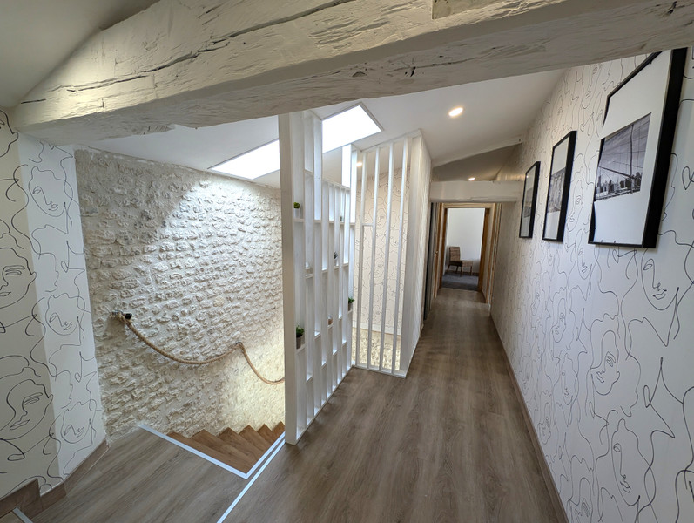
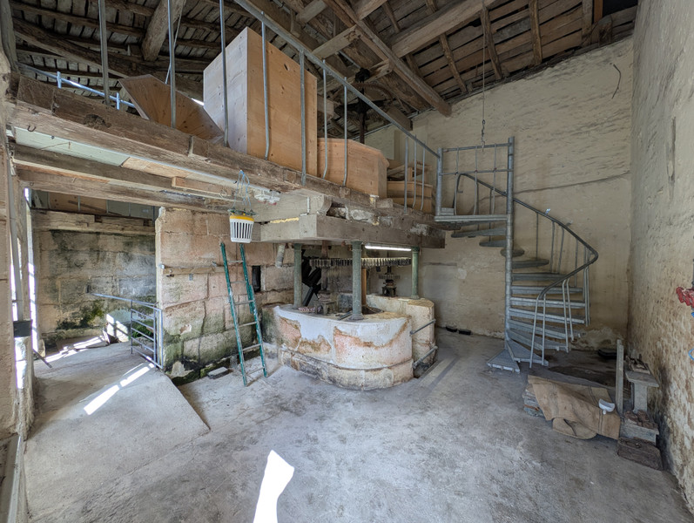
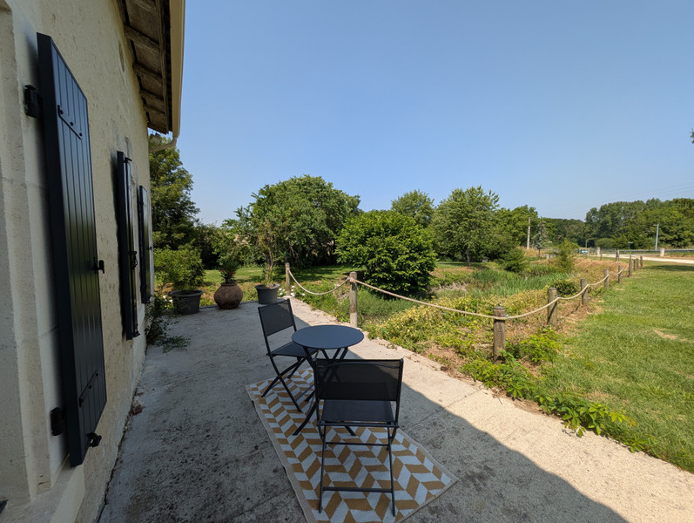























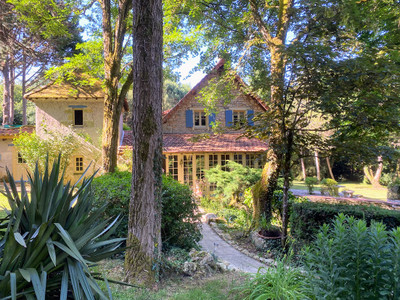
 Ref. : A37700CGL16
|
Ref. : A37700CGL16
| 