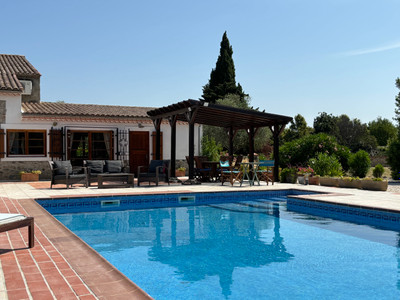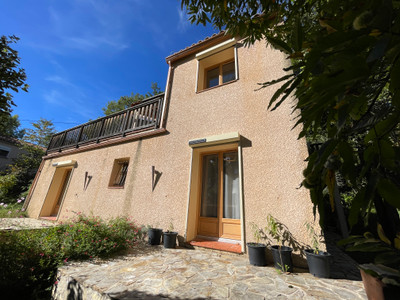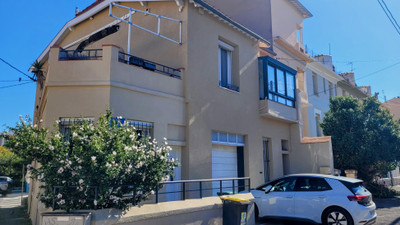7 rooms
- 3 Beds
- 2 Baths
| Floor 180m²
| Ext 687m²
€498,000
€450,000
- £392,670**
7 rooms
- 3 Beds
- 2 Baths
| Floor 180m²
| Ext 687m²
€498,000
€450,000
- £392,670**

Ref. : A36135AHA66
|
EXCLUSIVE
Historic 1610 Water Mill with Pool, Garage, Cellar, Apartment – countryside charm and 3km to Beaches
A rare 1610 water mill fully renovated with historic charm and modern comfort, set on the edge of a lively village in a semi-rural location. Just 3 km from beaches via a cycle path and 8 km from Perpignan with TGV and airport access.
The main house (134 m²) and 1-bedroom apartment (46 m², currently rented) can easily be combined via an existing hallway to create a 4-bedroom, 2-bathroom family home.
Additional features include a garage, cellar, swimming pool, and mature garden. Perfect as a permanent residence, holiday home, or income-generating investment in the South of France.
Historic 1610 Water Mill on the Edge of Village – Semi-Rural Location Near Perpignan & Beaches
Nestled on the rural outskirts of the village, this fully renovated historic water mill offers a unique combination of heritage charm, modern comfort, and convenient access to amenities. Surrounded by open agricultural land, the property enjoys peace and privacy while remaining only a short walk from the village centre, shops, cafés, and services. A bus stop is just 3 minutes away with regular routes to Perpignan and Sainte-Marie-la-Mer, and a dedicated cycle path links directly to the beaches (3 km) and Perpignan (8 km).
Main House
Ground Floor: Entrance hallway (9 m²) featuring an original bread oven; spacious lounge (30 m²) with exposed millstones and wood-burning stove; fully fitted kitchen (11 m²) a few steps up; dining/veranda area (24 m²) with direct garden access; garage (30 m²) with utility area and WC.
First Floor: Open-plan mezzanine lounge or office (26 m²) with double-height ceiling—potential to connect to the apartment; bathroom (6 m²) with bathtub and WC; Bedroom 1 (10 m²) and Bedroom 2 (10 m²) with access to a large roof terrace.
Independent Apartment
1 bedroom with option to convert to 2 bedrooms, separate electricity meter; open-plan living area (35 m²) with corner kitchen, wood burner, and exposed beams; bathroom (4 m²); bedroom (8 m²); mezzanine for storage or sleeping area. Currently rented short-term for €650/month.
The main house and apartment can easily be turned into one single property, by opening up and existing hallway, to give a 4 bedroom, 2 bathroom family home.
Additional Features & Outbuildings
Cave (48 m²) beneath the apartment for storage or workshop
Wine cellar and 14 m² outbuildings
Swimming pool with barbecue area
Mature gardens with original millstone features
Photovoltaic solar panels, reversible air conditioning, double glazing
Private well, mains drainage and water, two separate electricity meters
This semi-rural property on the edge of town is ideal as a permanent residence, holiday home, or income-generating investment, offering a rare combination of historic character, modern comfort, and excellent accessibility to Perpignan and the Mediterranean coast.
------
Information about risks to which this property is exposed is available on the Géorisques website : https://www.georisques.gouv.fr
[Read the complete description]














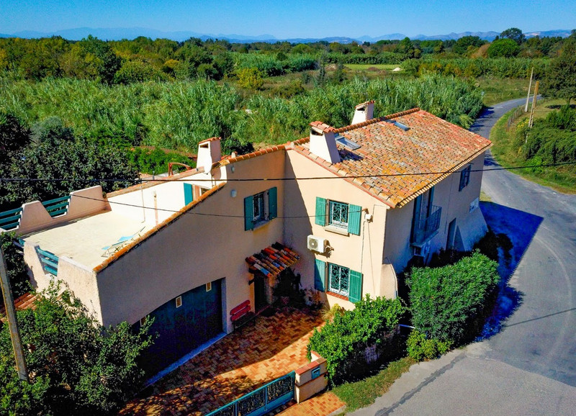
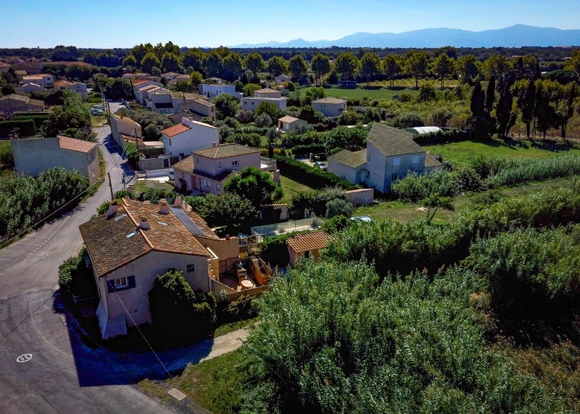
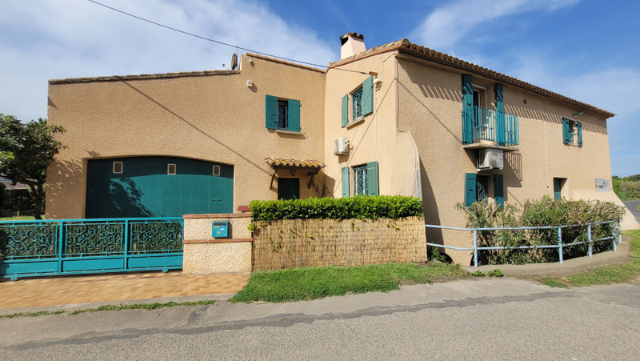
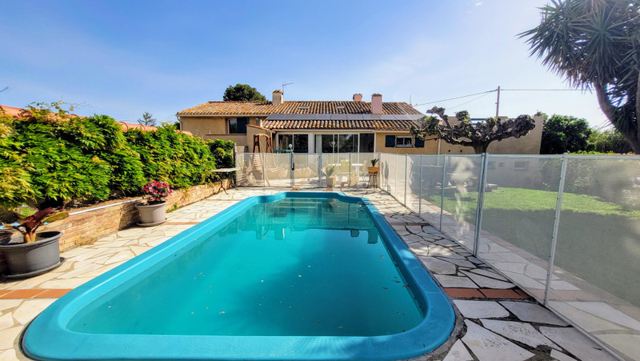
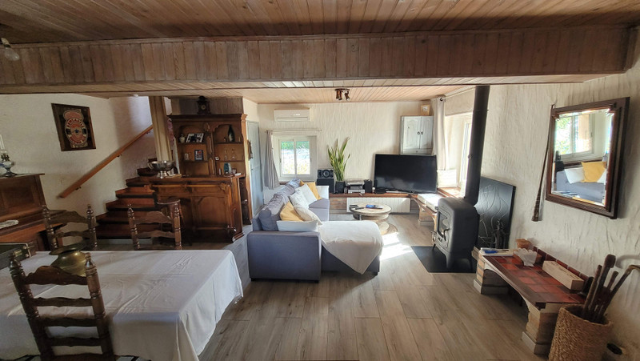
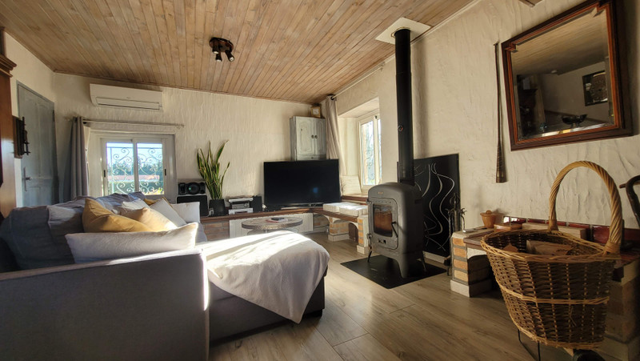
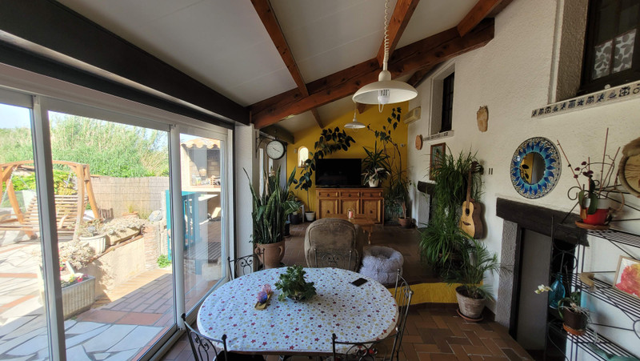
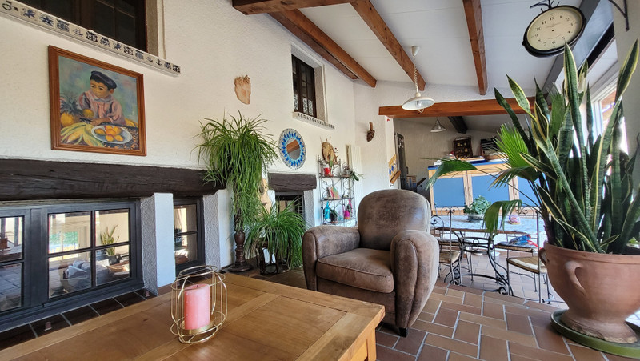
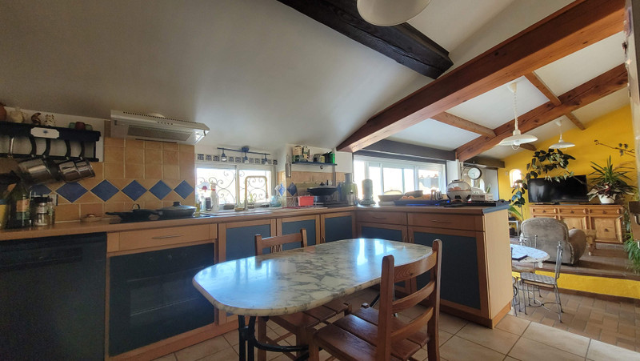
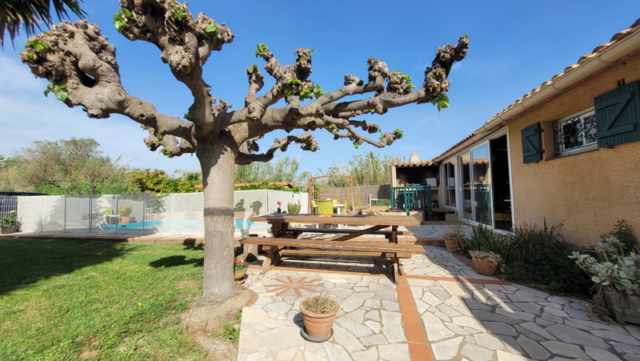
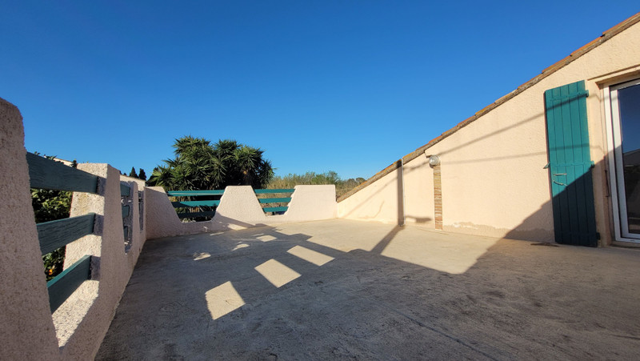
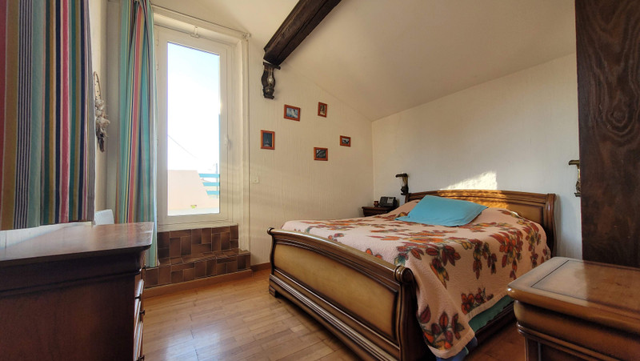
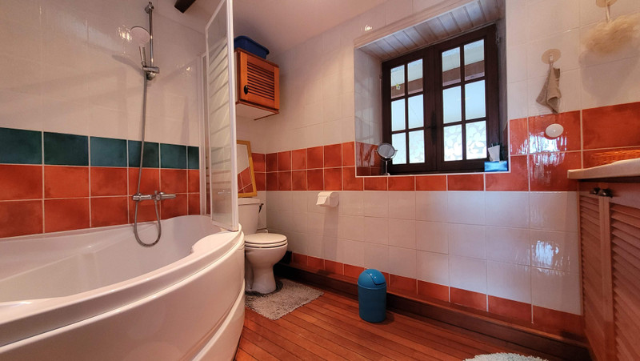
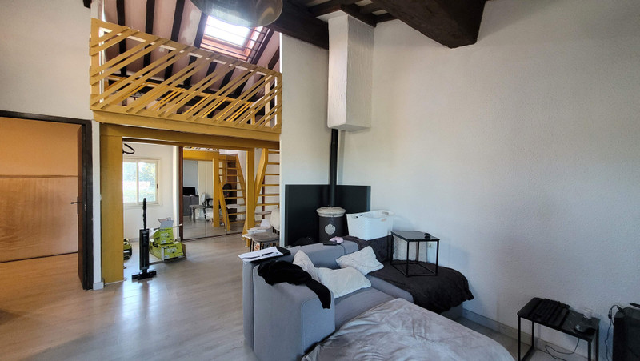
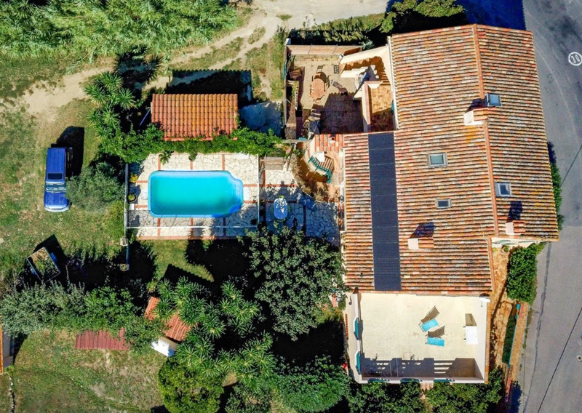















 Ref. : A36135AHA66
|
Ref. : A36135AHA66
| 

















