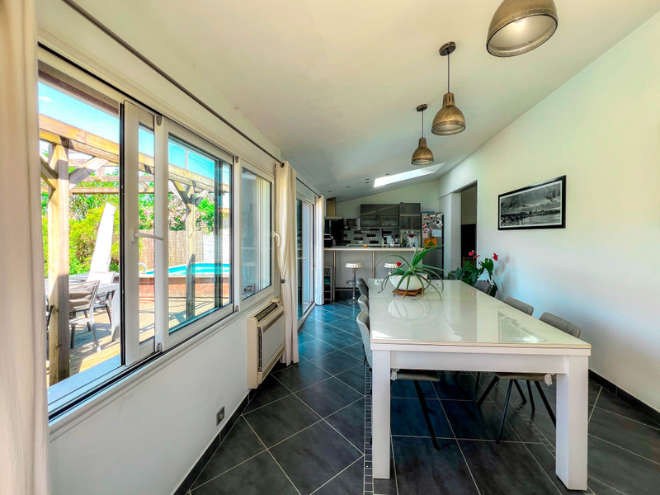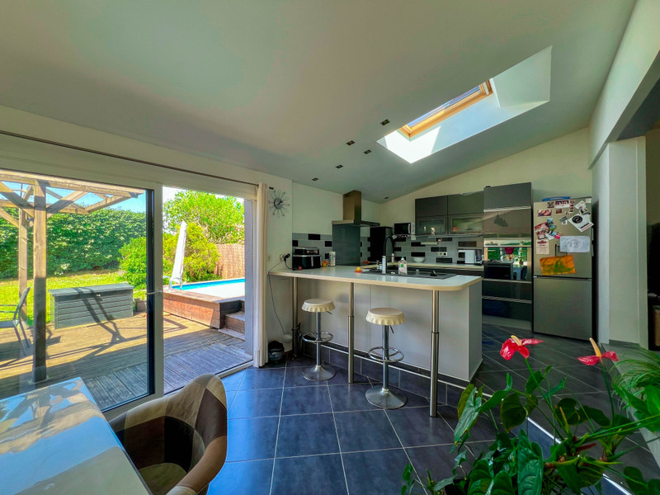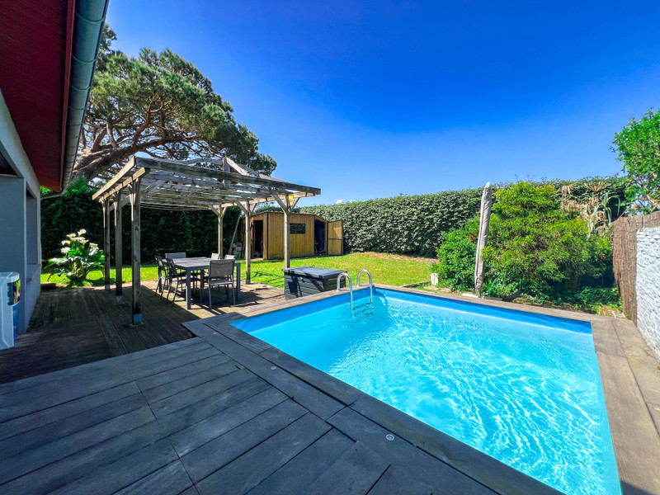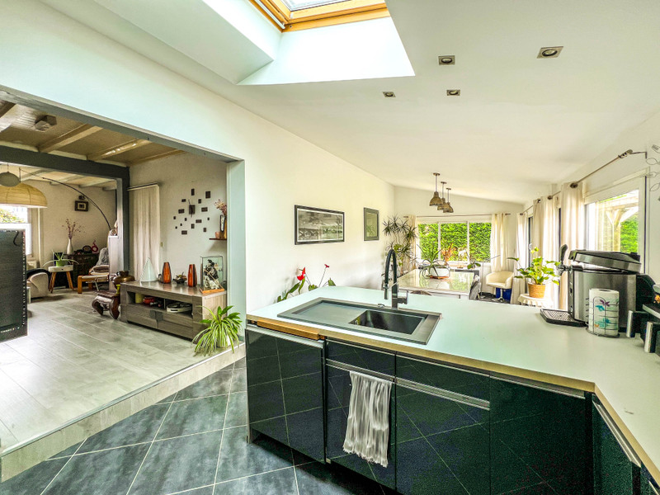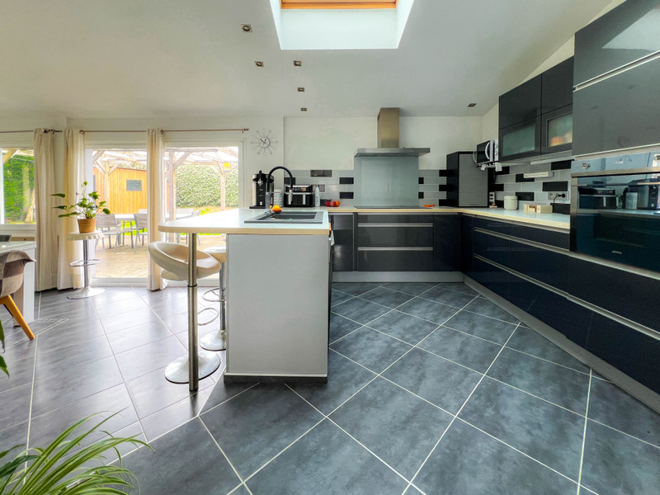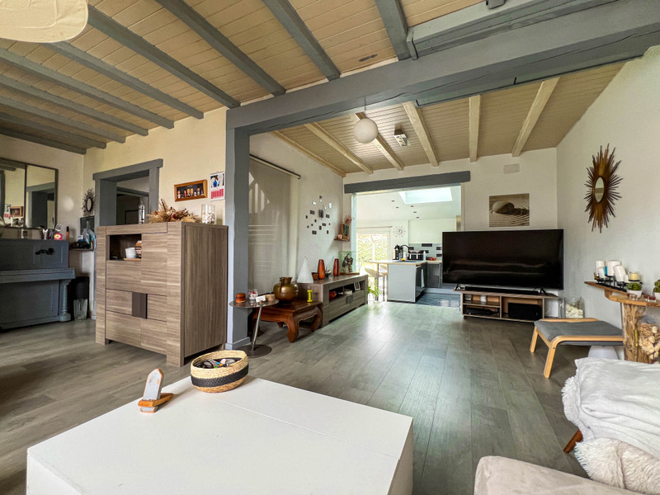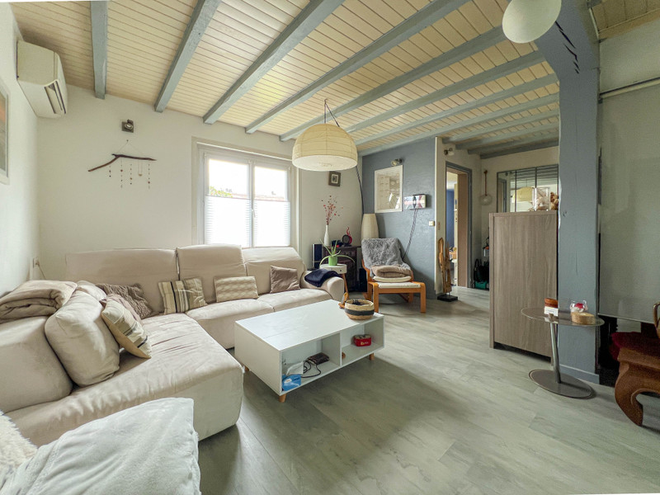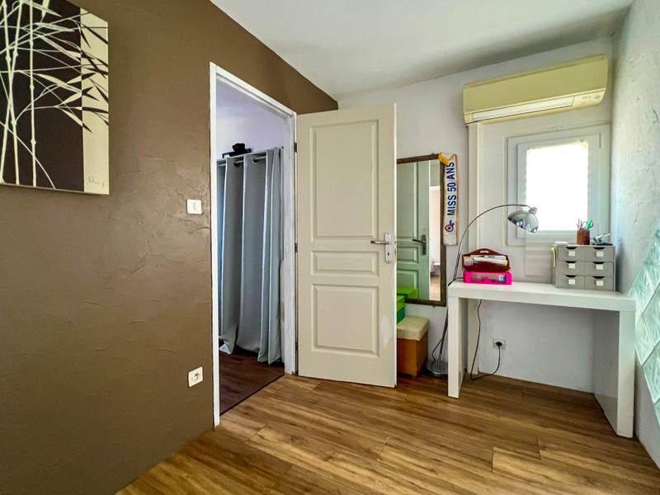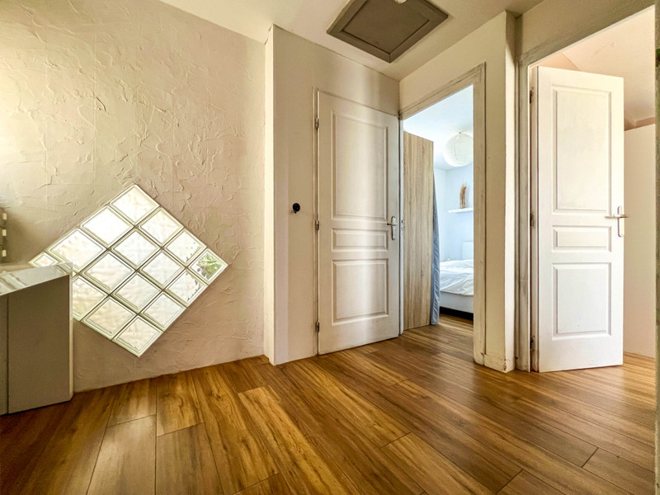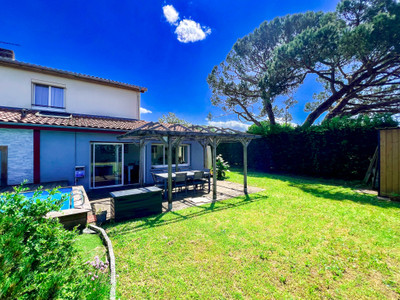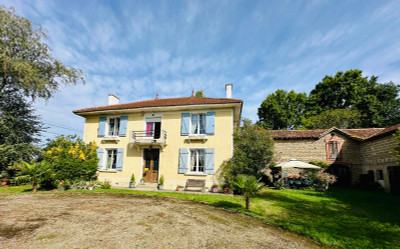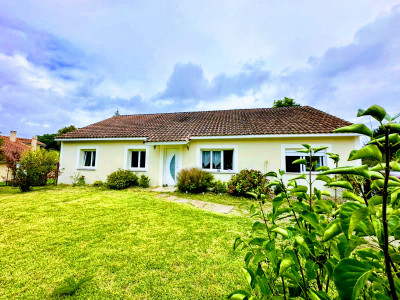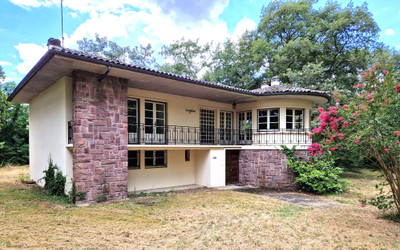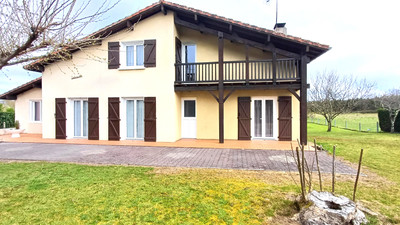5 rooms
- 3 Beds
- 1 Bath
| Floor 120m²
| Ext 510m²
€335,000
- £291,752**
5 rooms
- 3 Beds
- 1 Bath
| Floor 120m²
| Ext 510m²
UNDER-OFFER Close to amenities, – Charming 5-room home, 120 m², stunning living space, lovely garden
UNDER-OFFER In the charming town of Saint-Vincent-de-Tyrosse, just 10 minutes from the sought-after beaches of Hossegor and Capbreton, and within walking distance to shops, schools, and transport, this bright and inviting 120 m² home sits on a fully enclosed 510 m² plot. Semi-detached on one side, it features great outdoor spaces: front parking, a private, unoverlooked rear garden, a wooden terrace with pergola, garden shed, and a square pool—perfect for summer days.
Inside, enjoy a warm and flowing layout: entrance with storage, spacious shower room with laundry area, separate WC, and a stunning 51 m² living space filled with natural light. The modern kitchen with central island opens to a modular double lounge and kitchen with central island opens onto a modular double lounge and a glass-walled dining area. Upstairs, two bedrooms with built-in wardrobes, a study, and a landing ideal for a home office.
A charming property, perfect as a family home, a holiday retreat near the ocean,!
Charming Two-Level Home with Private Garden and Pool – Just 10 Minutes from the Beaches of South Landes!
Ideally located near the town center of Saint-Vincent-de-Tyrosse, this bright and modern semi-detached home offers the perfect balance of comfort, outdoor living, and convenience. Just 10 minutes from the iconic beaches of Hossegor, Capbreton, and Seignosse, and only steps from shops, schools, services, and public transport, it’s a peaceful retreat with everything within easy reach.
Set on a fully enclosed 510 m² plot, the property provides both privacy and functionality. At the front, a driveway with an electric gate allows parking for several vehicles. At the rear, enjoy a private, unoverlooked garden, a wooden terrace with a pergola (open or covered depending on your needs), a square pool under 10 m²—ideal for cooling off on warm days—and a practical garden shed.
With approximately 120 m² of living space, the home is semi-detached on one side and offers :
On the ground floor:
- A true entrance hall of nearly 6 m², featuring a custom-built closet and storage area leading to the upper level.
- A spacious 7.5 m² shower room with integrated laundry space, plus a separate WC.
- A stunning open-plan living area of over 50 m², filled with natural light and opening onto the garden—designed for modern family living and perfect for relaxing or entertaining.
- A contemporary, fully fitted kitchen with a central island
- A luminous 20 m² dining area with large glass openings to the terrace and garden
- A flexible double lounge, ideal for creating a cozy TV corner, reading nook, or children's play area
Upstairs:
- A 6 m² landing, perfect for setting up a home office
- Two bedrooms with built-in wardrobes (10.5 m² and 9 m²) and real hardwood floors
- A 7, 2 m² study that can be used as a guest room, child’s bedroom, or dedicated workspace
Highlights of this property:
- Sought-after location in Tyrosse, close to everything
- Fully fenced plot with motorized gate
- Well-planned outdoor spaces: pergola, private garden, pool, and storage shed
- Bright, energy-efficient home with smart layout
- Excellent potential as a primary residence, vacation home, or rental investment
Additional features:
- Heating via 3 reversible air-conditioning units + electric heating
- Removable pool (under 10 m²), chlorine-treated
- Wooden terrace to refurbish (rot-proof joists already on-site)
- Rainwater tank for garden use
- Fibre-optic internet
- Electric shutters on garden side, traditional shutters on the front façade
A rare opportunity to live the Landes lifestyle—between forest, town, and ocean—in a cozy, low-maintenance home full of charm and possibilities.
------
Information about risks to which this property is exposed is available on the Géorisques website : https://www.georisques.gouv.fr
[Read the complete description]














