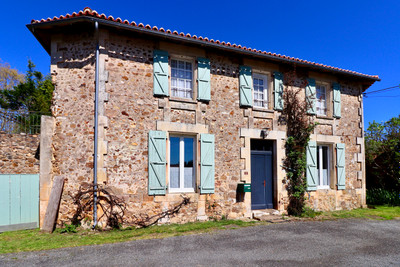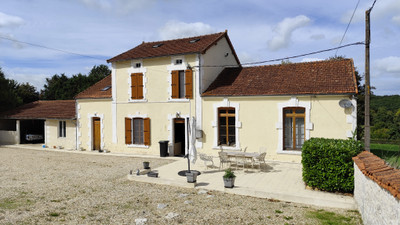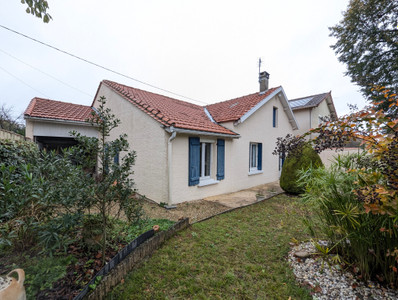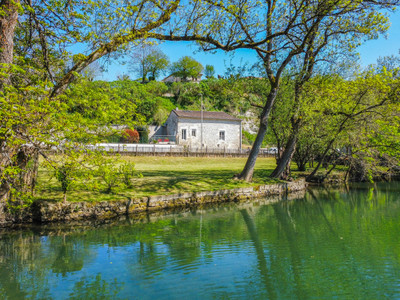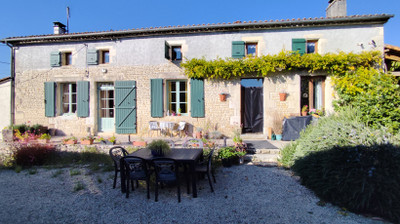7 rooms
- 4 Beds
- 2 Baths
| Floor 172m²
| Ext 1,577m²
€189,000
(HAI) - £164,921**
7 rooms
- 4 Beds
- 2 Baths
| Floor 172m²
| Ext 1,577m²
€189,000
(HAI) - £164,921**

Ref. : A36080NJH16
|
EXCLUSIVE
Beautifully renovated 3/4 bed stone house w/ garden; quiet location; great views; near full amenities.
Great property located in a quiet hamlet 4km from the town of Montbron. Comprises a 3/4 bed stone house, attached and non-attached gardens, a small outbuilding and partially dismantled barn.
The house is ready to move into and in good condition with >170m² living space over two levels and a spacious kitchen and living room, 3/4 bedrooms and 2 bathrooms. There are no structural issues and the roof has recently been completely re-done.
Its location makes it ideal for either a permanent or a holiday home. In addition to the amenities in Montbron, there is an excellent international golf course just 9km away, the popular leisure Lakes of Haute Charente (fishing, swimming, boating etc) are 20km away and the Périgord-Limousin National Park is also easily reached.
The city of Angoulême (TGV train links to Paris and Bordeaux) is just over 30km and the low-cost international flights from Limoges airport are accessible in just under an hour's drive (72km).
Lovely property located in a quiet hamlet in the commune of Montbron in the eastern Charente and 4km from full amenities. Comprises a 3/4 bed stone house of over 170m² living space, attached and non-attached gardens, a small outbuilding and partially dismantled barn with total land area of 1577m².
The accommodation comprises, on the ground floor:
• HALL (8m²) with tiled floor opening onto the
• KITCHEN/DINER (37m²) fully equipped and with exposed beams, tiled floor, farmhouse-style wooden base and wall units and original features such as the fireplace with wood burner and corner cupboard. Off this room there is a storeroom and downstairs lavatory.
On the other side of the hall is the comfortable and spacious
- LIVING ROOM (40m²) which is full of character, having a wood burning stove, exposed beams and attractive stone detail. From here, there is a door to the
• DINING ROOM (10 m2) with lovely views over the garden and beyond and which in turn opens out to the rear garden.
Back to the living room, where a lovely wooden staircase leads up to the first floor, with wood floors throughout. Here there is a spacious LANDING (7.5m²) with beautiful exposed beam work leading to
• MASTER BEDROOM (23m²) having EN-SUITE shower room with lavatory and large walk-in wardrobe. This room has access to a ROOF TERRACE (9 m²) affording wonderful views over the surrounding countryside: a great spot for your morning coffee or an evening glass of wine!
• BEDROOM 2 (13 m2)
• BEDROOM 3 (10 m2)
• BEDROOM 4/OFFICE (8 m2)
• Family BATHROOM (8 m2) with bath and over-bath shower, wash. basin and lavatory, together with built-in storage and radiator.
The house has oil-fired central heating and two wood burners (kitchen/diner and living room). It is connected to a fully functional septic tank.
It also benefits from wooden shutters all round and has double glazed windows to the front of the house downstairs. The roof was also completely re-done 2 years ago.
Outside there is a courtyard-style attached garden with wooden terrace dining/seating area and great views over the surroiunding countryside. Next to the house there is a further “secret” garden that is large & flat enough for a swimming pool (subject to pp) and various small stone sheds. Across the lane, there is the remains of a partially dismantled barn.
A beautifully renovated stone house in good condition and in a quiet, calm location that is ready to move into!
------
Information about risks to which this property is exposed is available on the Géorisques website : https://www.georisques.gouv.fr
[Read the complete description]
 Ref. : A36080NJH16
| EXCLUSIVE
Ref. : A36080NJH16
| EXCLUSIVE
Your request has been sent
A problem has occurred. Please try again.















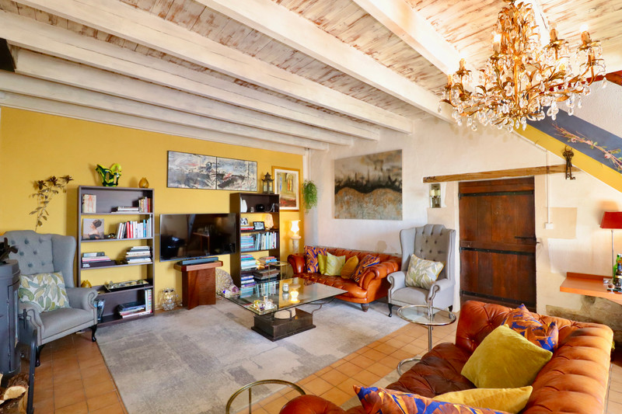
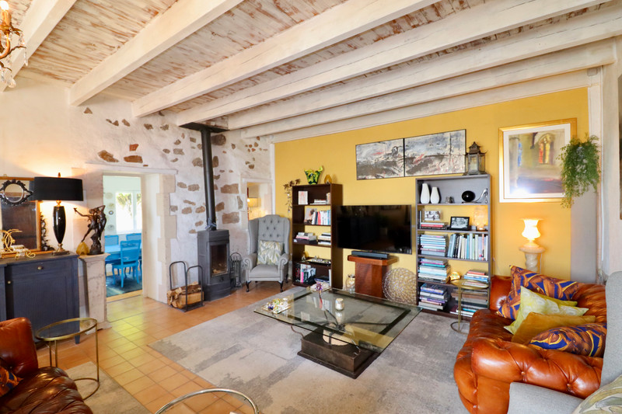
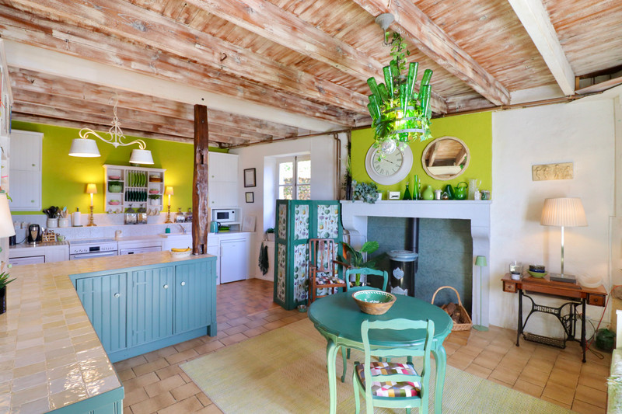
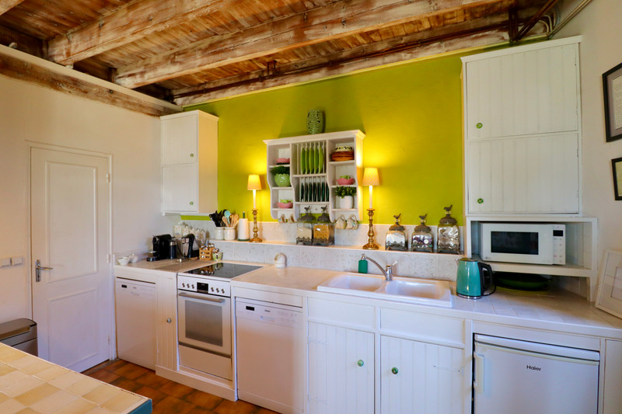
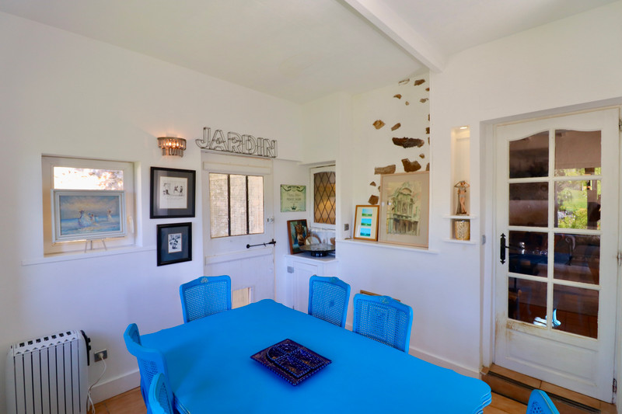
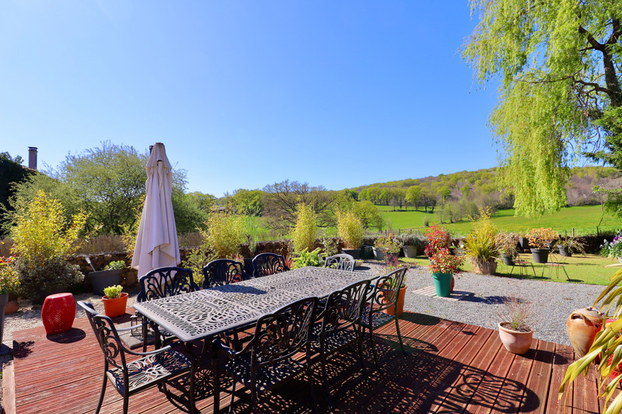
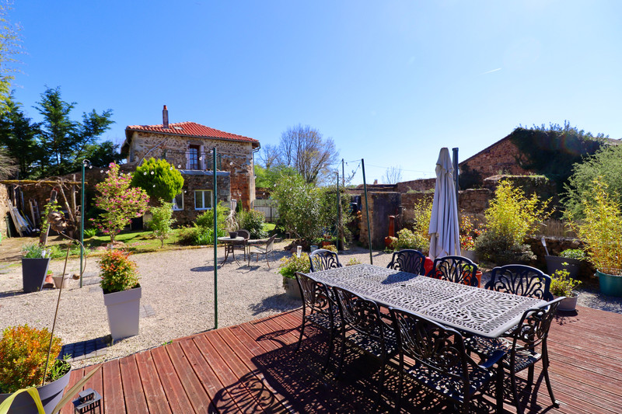
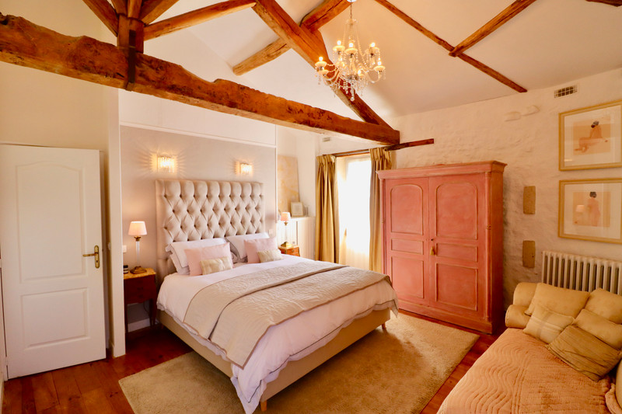
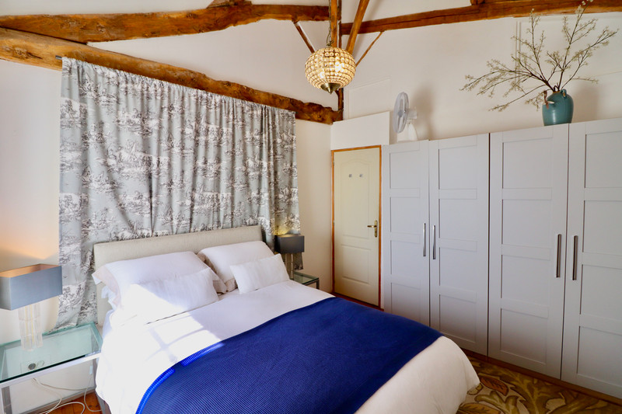
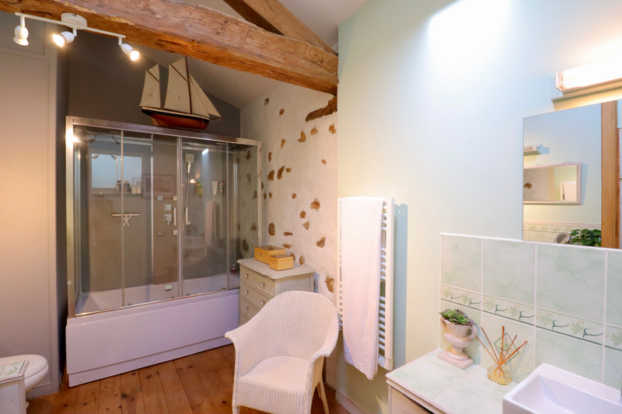
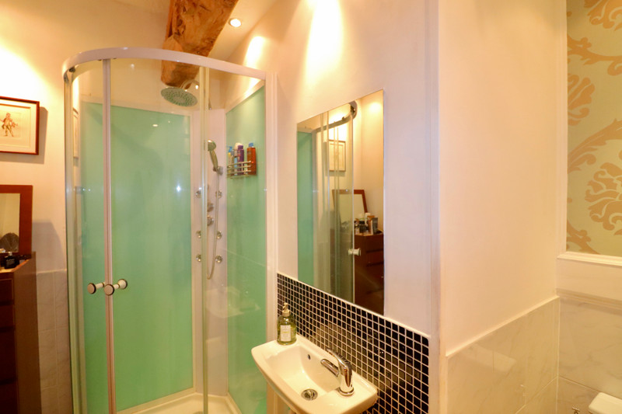
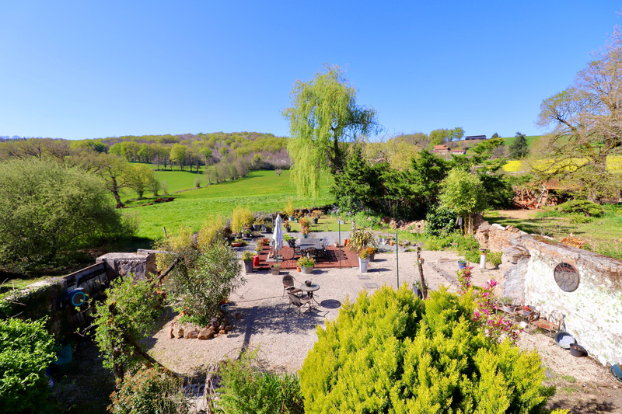
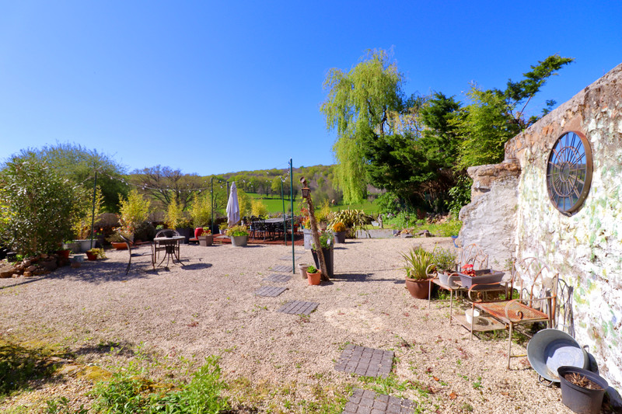
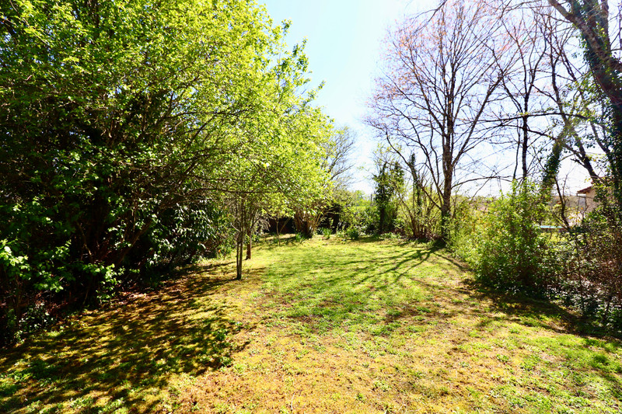















 Ref. : A36080NJH16
|
Ref. : A36080NJH16
| 


