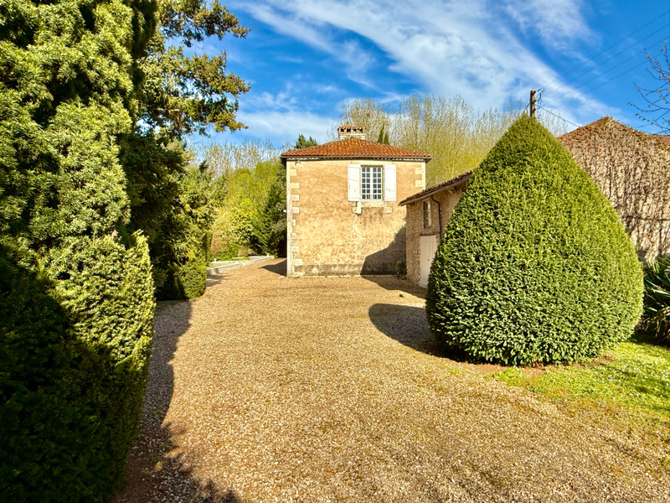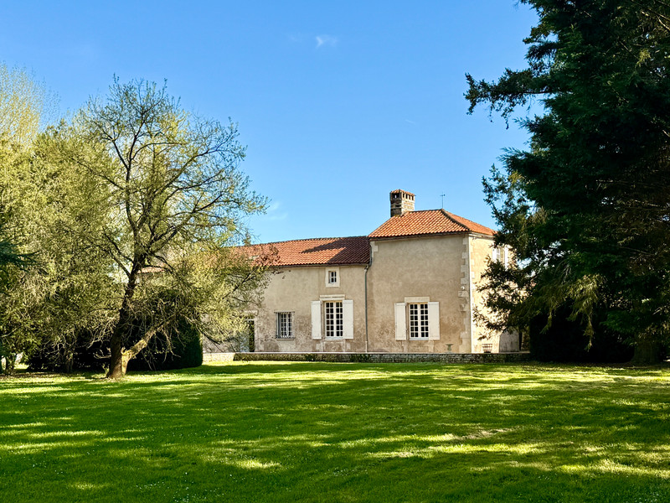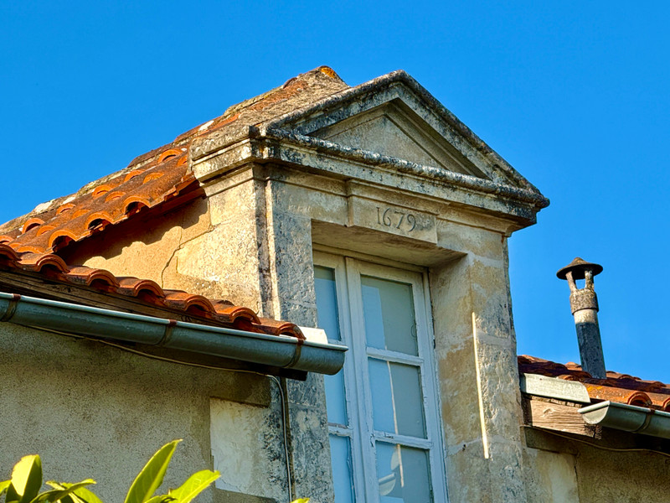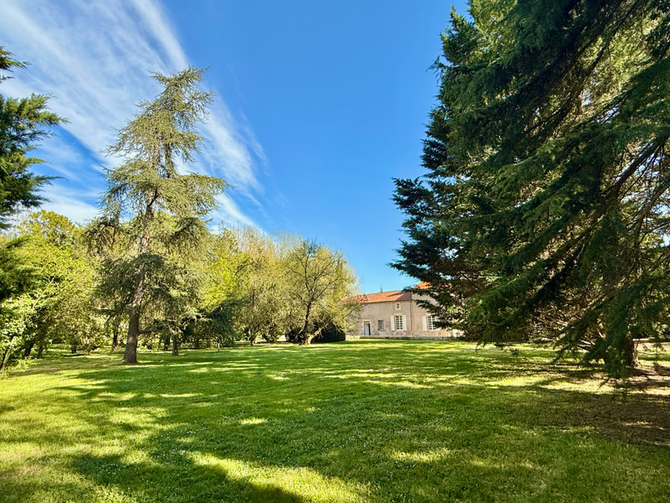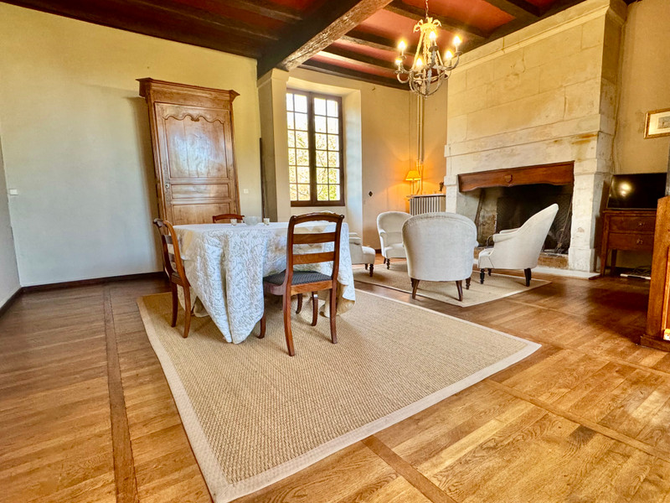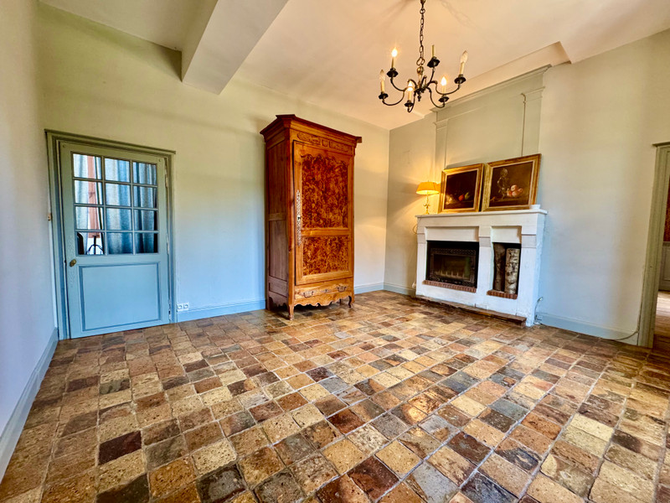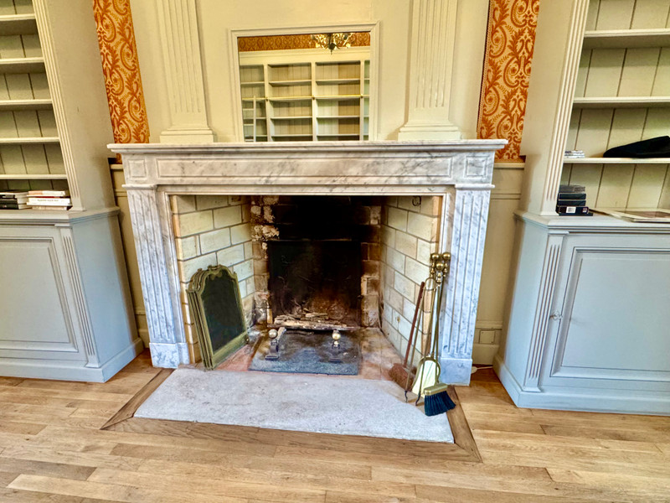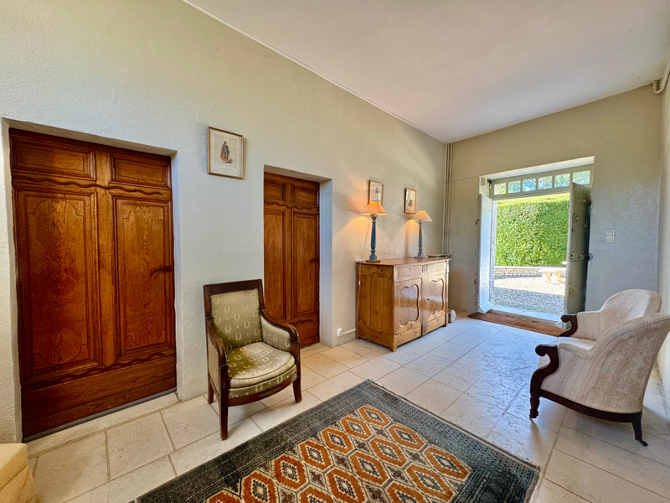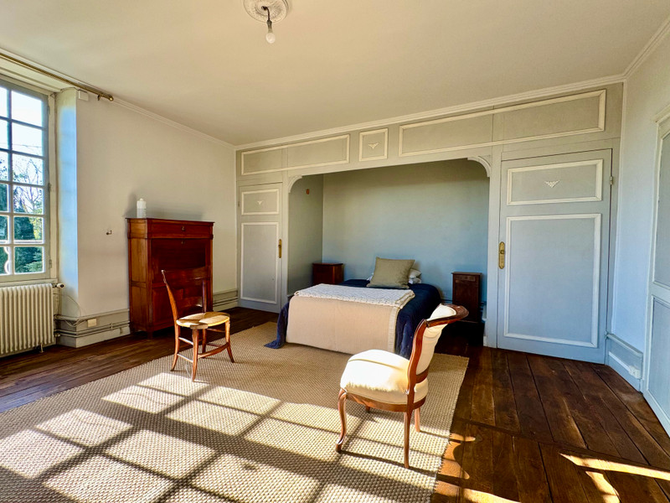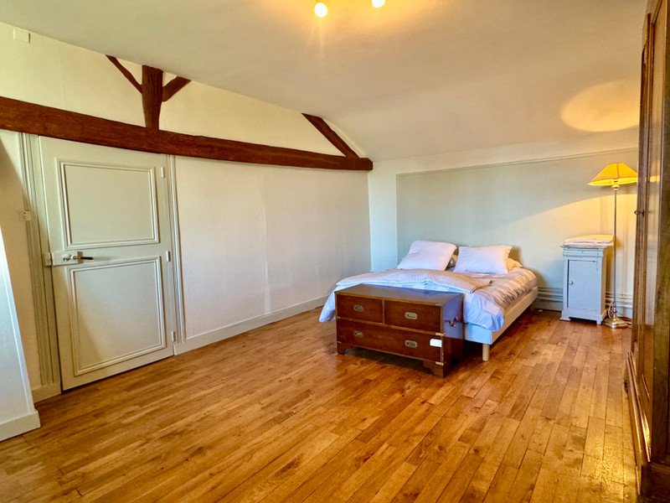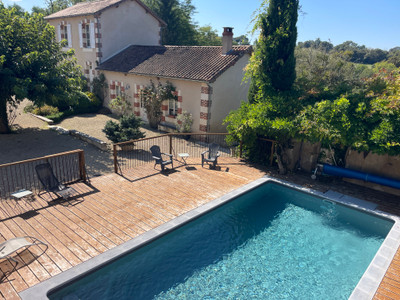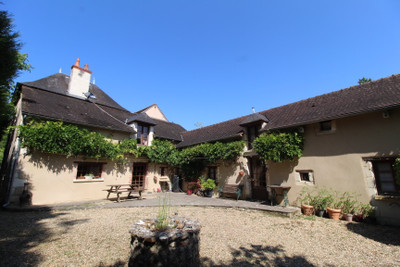8 rooms
- 4 Beds
- 3 Baths
| Floor 261m²
| Ext 7,318m²
€510,000
- £444,924**
8 rooms
- 4 Beds
- 3 Baths
| Floor 261m²
| Ext 7,318m²
Character property with fenced park on the outskirts of Poitiers Futuroscope, close to the river and amenities
Situated in a hamlet of a few stone houses in Chasseneuil-du-Poitou, this 1679 property is set in over 7,000 m² of landscaped grounds and offers a peaceful setting close to Poitiers.
Perfect for a first or second home, this property combines charm and character, with exposed beams, old parquet floors, fireplaces and terracotta floors, making it ideal for lovers of the old features.
This property has 261 m2 of living space, 5 bedrooms and 3 bathrooms. It is very light thanks to its large windows, but needs some work to make it more comfortable.
Outside, the lush parkland, planted with mature trees, is a haven of tranquillity where the birds sing. At the bottom of the garden, a gate opens onto a path leading to the River Clain.
Ideally located, close to shops, schools and the railway station, this property is perfect for those seeking nature on the outskirts of the city.
THE PROPERTY IN DETAIL:
The property is situated in a cul-de-sac with a few houses and once inside the gates, a gravel driveway leads to two garages and the property.4
GROUND FLOOR
-Entrance hall (16.5m2) with stone pavement and solid doors to the front and rear of the property.
To the left of the entrance:
-Dining room (39m2) with oak parquet floor, beams, functional open fireplace, transom window, staircase.
-Kitchen (12.5m2) with door to rear kitchen/boiler room.
To the right of the entrance:
-corridor (12m2) terracotta tiled floor, separate WC, staircase, cupboard under stairs.
-Small sitting room (19.5m2) terracotta tiled floor, fireplace, access from this room to a shower room and a library.
-Library (29m2), oak parquet floor, functional marble fireplace, 2 windows.
-Bathroom (9 m2) with shower, washbasin and cupboard, also accessible from the entrance.
1st floor: via staircase from the hall to the right of the entrance:
- landing 2 m2
-Bedroom (30 m2) with oak parquet floor, alcove, fireplace, two windows
- corridor (4 m2) leading to bathroom and bedroom
- Bathroom (6.5 m2) with bath, washbasin and WC
- bedroom (24 m2) with oak parquet floor, access to dressing room and shower room
- dressing room (10 m2) Velux window
- shower room (5 m2) shower, washbasin, WC access to another bedroom Staircase from dining room:
- landing (2m2) leading to two bedrooms
-bedroom (21m2)
-bedroom (13m2) with oak parquet floor
OUTBUILDINGS::
-two garages, one with attic above
-wood shed
-tractor garage
TECHNICAL POINTS:
-central heating by heat pump and oil boiler
-mains drainage
-single glazing
-two wells
-fibre.
THE REGION:
-14 km from Poitiers city centre
-13 km from Poitiers airport (Stenstead link)
-2 km from Futuroscope leasure park and work center
-1.6 km from Futuroscope TGV station
------
Information about risks to which this property is exposed is available on the Géorisques website : https://www.georisques.gouv.fr
[Read the complete description]














