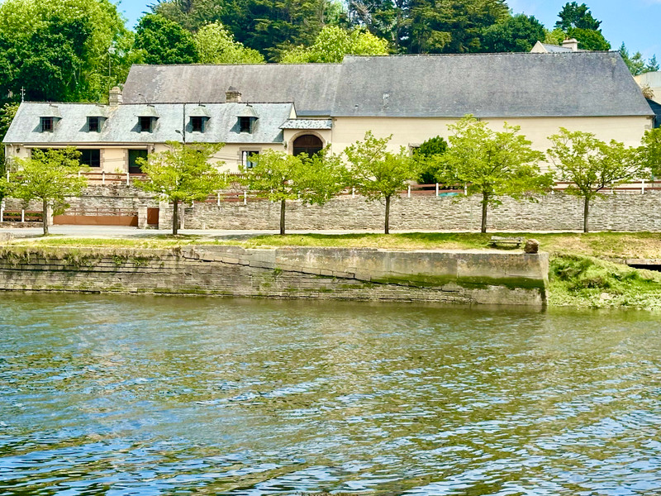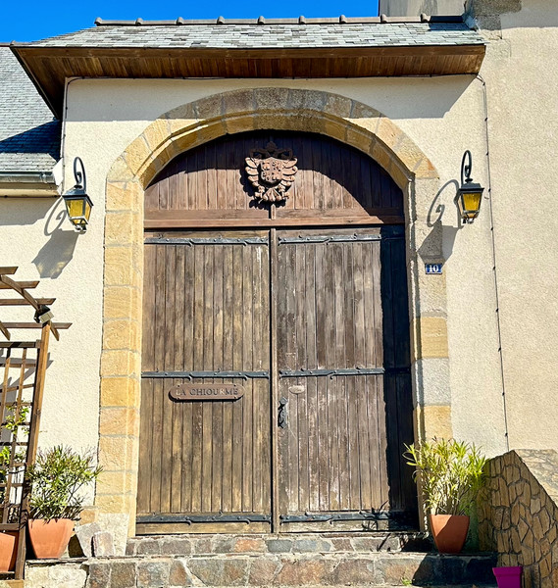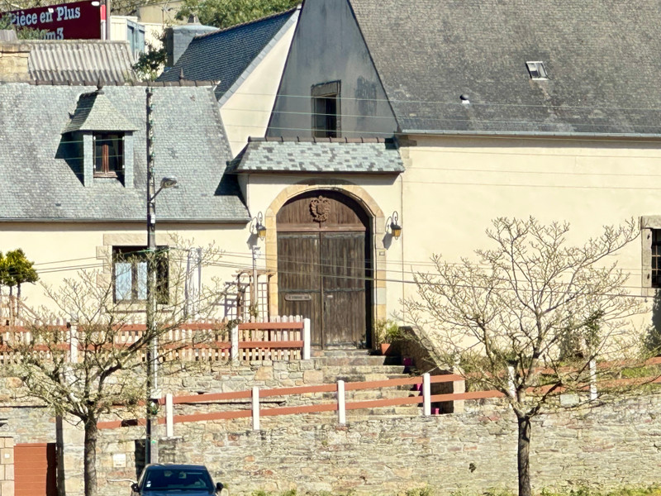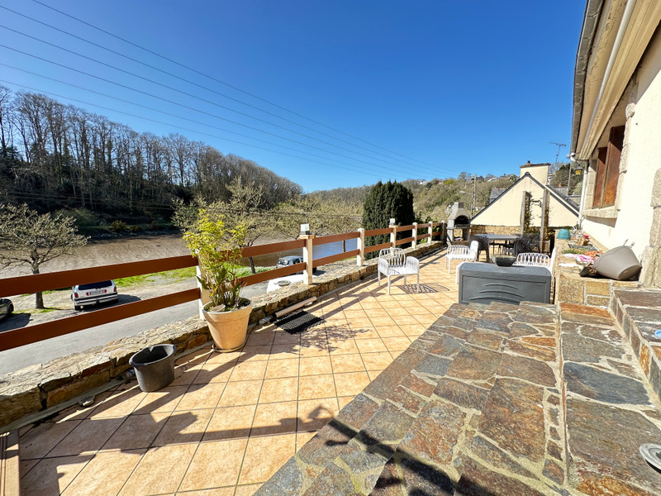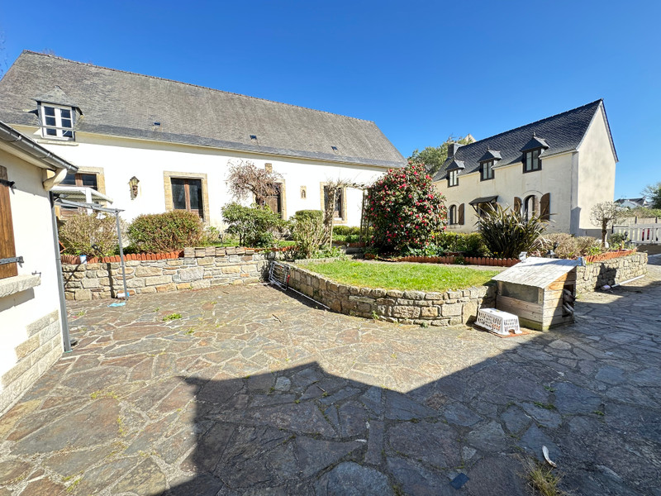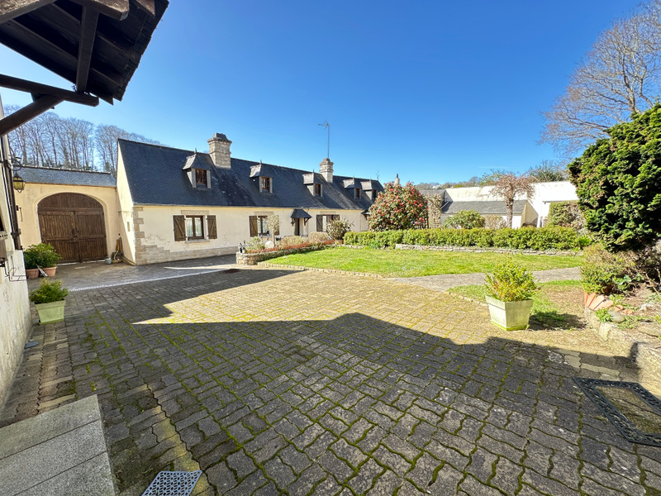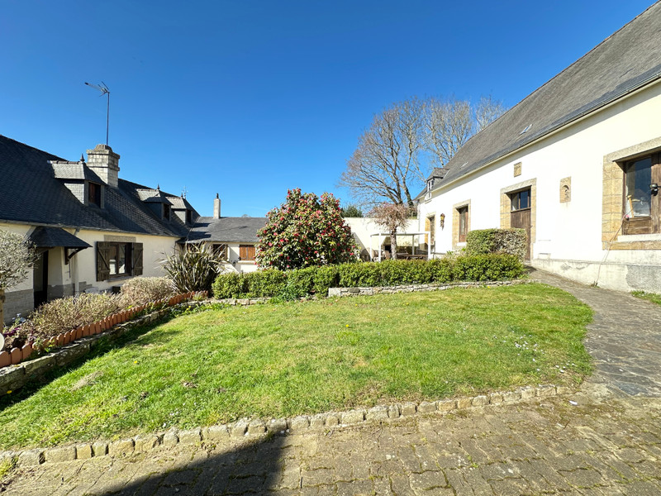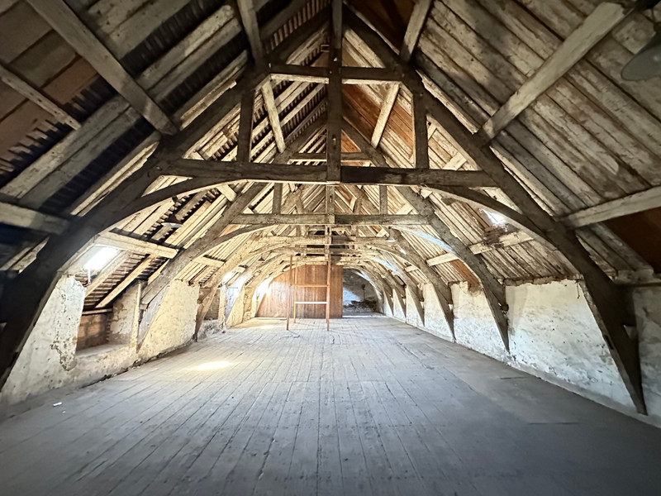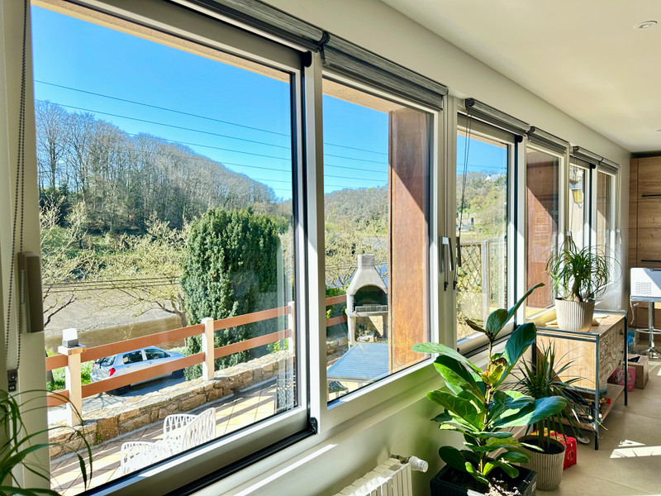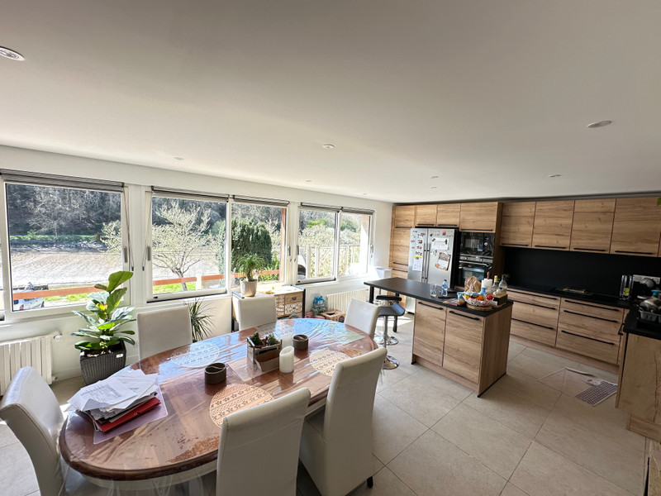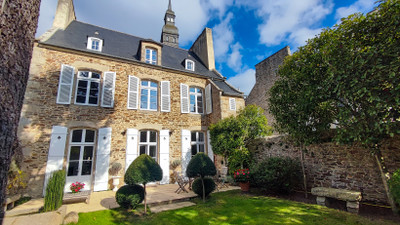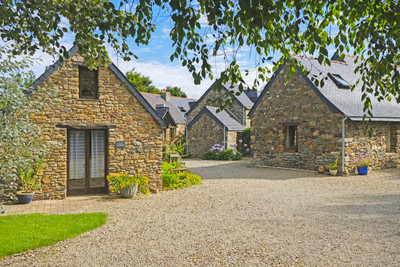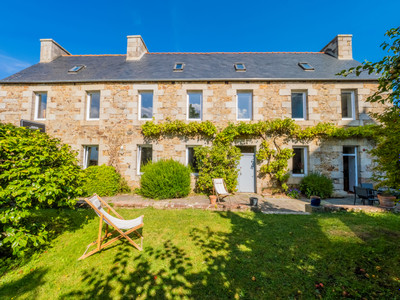11 rooms
- 8 Beds
- 6 Baths
| Floor 220m²
| Ext 2,150m²
€1,260,000
- £1,095,066**
11 rooms
- 8 Beds
- 6 Baths
| Floor 220m²
| Ext 2,150m²
€1,260,000
- £1,095,066**
Historic estate overlooking the Léguer in Lannion (22)
Former 18th century Corderie Royale
Historic estate overlooking the Léguer in Lannion (22)
Former 18th-century Corderie Royale
Located just a few minutes' walk from Lannion town centre, this rare property overlooks the calm, wooded banks of the Léguer, the emblematic coastal river of the Côtes-d'Armor region.
The estate is part of Lannion's industrial heritage.
At the end of the 18th century, the site was home to a royal rope factory, where hemp from Lannion, renowned for its quality and strength, was used to make ropes for the navy.
The buildings still bear the hallmarks of this noble industrial past: thick stone walls, exceptional vaulted roofs and generous volumes - a unique, inspiring and meaningful setting for any renovation or housing project.
The property spans 2,159 m² with five separate buildings, providing a total of more than 650 m² of usable space.
Two main buildings for renovation with superb volumes, vaulted roofs and large windows, suitable for use as lofts, contemporary flats, reception areas, coworking spaces, galleries, workshops or architect's houses, duplexes or mixed-use areas.
Two renovated houses with terraces and panoramic views over the Léguer. These adjoining and interconnecting flats can be lived in immediately, rented out or offered as a gîte or guest house.
The first dwelling comprises an entrance hall, a living room with wood burner, a fitted kitchen opening onto a dining room, a master suite (shower room + dressing room) and upstairs 2 bedrooms with en suite shower rooms; the second dwelling offers a bright living room with fitted kitchen, a bathroom with bath and shower and 2 bedrooms upstairs.
Another renovated, detached C house has a fitted kitchen opening on to an outside terrace and 3 bedrooms, each with its own shower room; various possibilities for seasonal rental or co-living.
The property has a courtyard and an interior garden, an enclosed garage
and private parking for several vehicles.
Whether you are an investor, a heritage craftsman, a tourist project developer or a lover of old architecture, this estate is waiting for you to start a new chapter.
Approximate measurements of the main rooms
-Les Galères building:
14m² entrance/hall
ground floor: two large rooms of 65 and 89 m², ceiling height 3 m
first floor: 165 m² convertible attic
-Les Corderies building
Ground floor: 158 m².
first floor: 155 m² convertible attic
-Garage 21 m2
- House A
Ground floor: kitchen/dining room 27 m², lounge/living room 21 m², master bedroom with dressing room, storage area and shower room, wc 25 m².
First floor: shower room with wc 3.2 m², bedroom 11 m² (floor area 15 m²), bedroom 9 m² (floor area 13 m²).
-House B
Ground floor: kitchen/living room 16 m², bathroom and shower room with wc 8 m².
first floor: a 7 m² attic bedroom (floor area 10.7 m²), a 9 m² attic bedroom (floor area 15.4 m²).
-House C
Ground floor: kitchen 12 m², toilet, bedroom with shower room 10.5 m², first floor: bedroom with shower room 10.5 m², toilet, bedroom with shower room 14 m².
------
Information about risks to which this property is exposed is available on the Géorisques website : https://www.georisques.gouv.fr
[Read the complete description]














