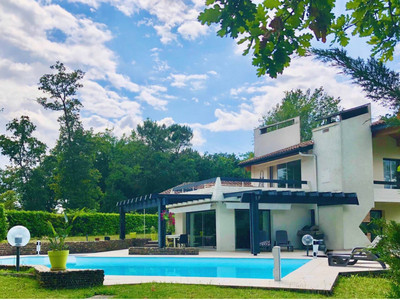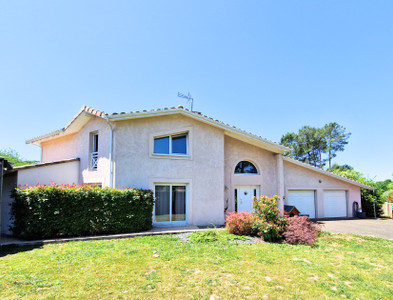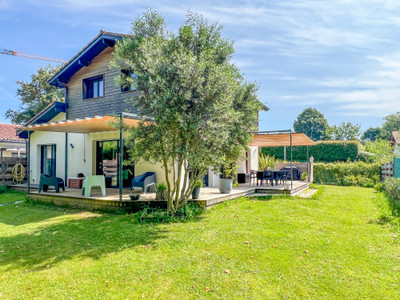4 rooms
- 2 Beds
- 2 Baths
| Floor 138m²
| Ext 447m²
€645,000
€615,000
- £525,026**
4 rooms
- 2 Beds
- 2 Baths
| Floor 138m²
| Ext 447m²
€645,000
€615,000
- £525,026**
Perfect holiday charming home in the Landes – 138 m², 3 beds, single-storey,, mezzanine & pool
Located just minutes from the beaches of Seignosse, Hossegor, and Capbreton, this charming single-storey home combines Landes authenticity with modern comfort.
Set on a 447 m² plot, the 138 m² of living space is designed by an architect to offer open-plan living, natural light, and contemporary style with a cathedral ceiling, mezzanine, and a convertible attic.
The spacious living room with a pellet stove opens to a fully equipped kitchen, pantry/laundry room, guest toilet, and a veranda leading to a southwest-facing terrace and pool.
The sleeping area has 2 bedrooms, each with an en-suite bathroom, one with a dressing room.
The house features high-quality materials, solar water heating, and fiber internet.
Ideal for year-round living, a holiday home, or a peaceful retirement in a beautiful, natural setting.
Between ocean, nature, surf, markets, cycling, pine forests, and gastronomy, in the highly sought-after area of the South Landes, in a calm and residential neighborhood of Seignosse, just minutes from the famous beaches of Seignosse, Hossegor, and Capbreton, this single-storey cottage-style house, listed as part of the town's heritage, offers serenity and a peaceful living environment in this beautiful region.
This charming Landes property offers::
- A perfect balance between tradition and modernity:
Behind its traditional façade, this 138 m² home reveals a contemporary interior designed by a renowned local architect, with generous volumes, quality materials, fluid circulation, and an optimization of natural light through numerous openings, tilt-and-turn windows, and Velux skylights.
A magnificent exposed timber frame and beams adds character and warmth to the space, highlighting the architectural beauty and craftsmanship of the home.
Built on a 447 m² plot with parking, terrace, and green space, the exterior includes a lovely southwest-facing pool with counter-current swimming and an electric cover, perfect for enjoying the region's sunny climate.
- Comfortable living spaces and connected features::
- 28 m² living room with a stunning cathedral ceiling, complete with a programmable pellet stove (remote-controlled) for winter ambiance, combined with reversible air conditioning (heat pump)
- 23 m² open-plan kitchen, modern and fully equipped, with granite backsplash and excellent ceiling height, bathed in light from 5 Velux windows
- Pantry/laundry room (approx. 23 m²) for added practicality
- Bright 23 m² veranda with large windows opening onto the intimate terrace and pool area
- Two ground-floor bedrooms, each with its own en-suite shower room, one with a separate dressing room
- Two toilets with bidet shower (living area and night area)
- A mezzanine and an expandable attic, offering additional possibilities like an office, guest room, or relaxation space
High-performance and eco-friendly features: :
- Reversible air conditioning (heat pump)
- Solar-powered water heating connected to solar panels
- Fiber optic internet connection
- Aluminum windows with tilt-and-turn opening, electric rolling shutters on sliding doors
- Solid pine wood flooring in bedrooms, high-quality tiling, and pine terrace
Your future home for all your projects!
------
Information about risks to which this property is exposed is available on the Géorisques website : https://www.georisques.gouv.fr
[Read the complete description]














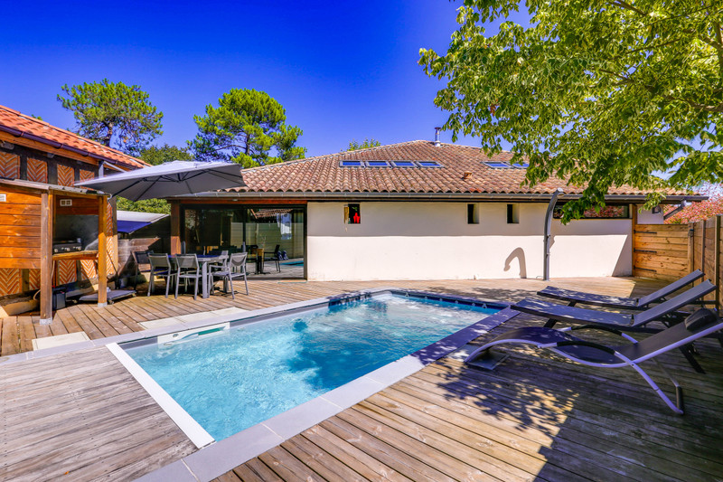
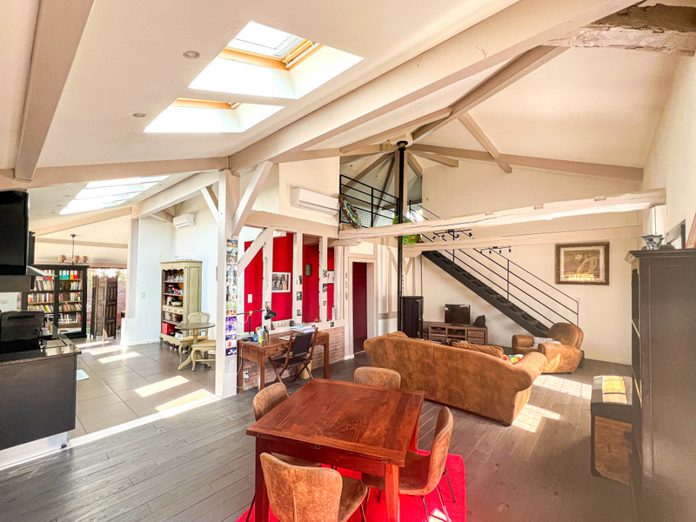
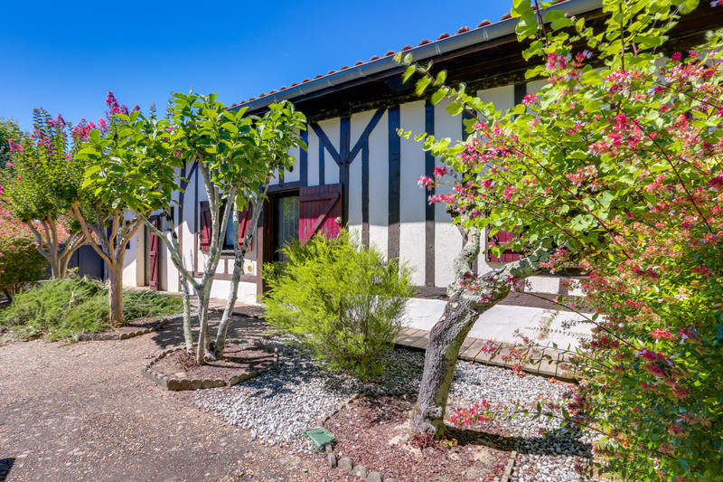
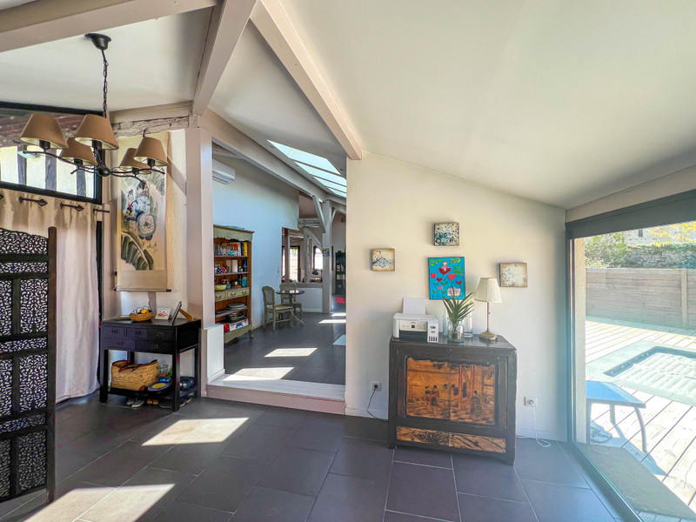
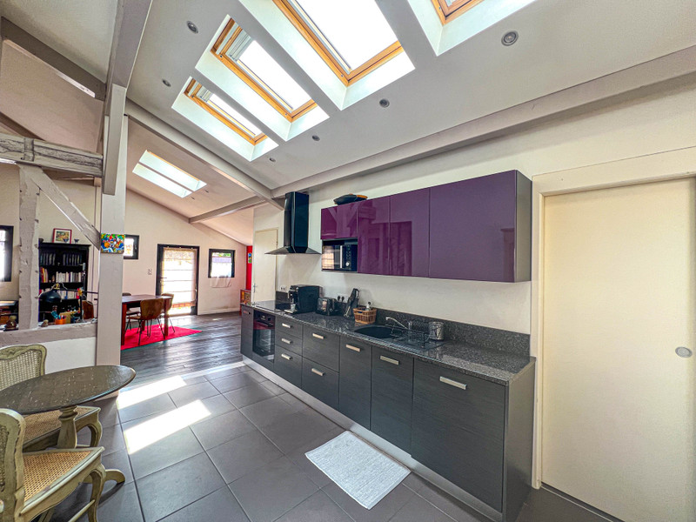
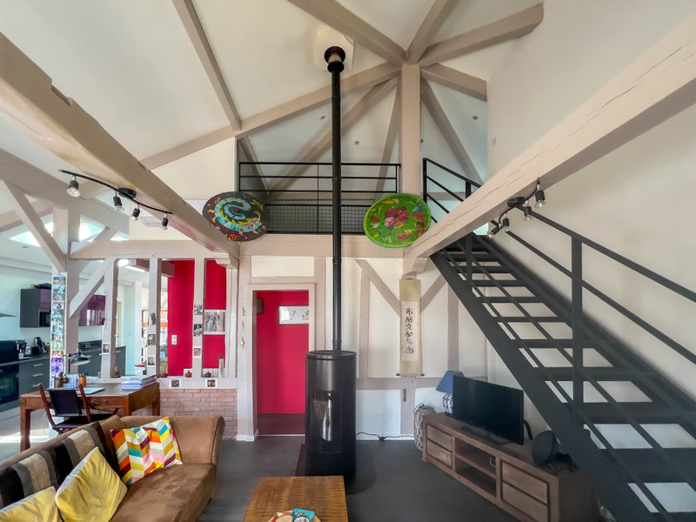
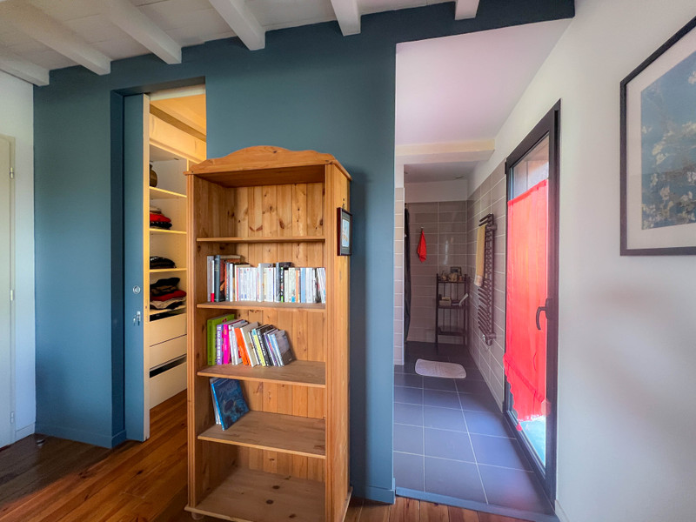
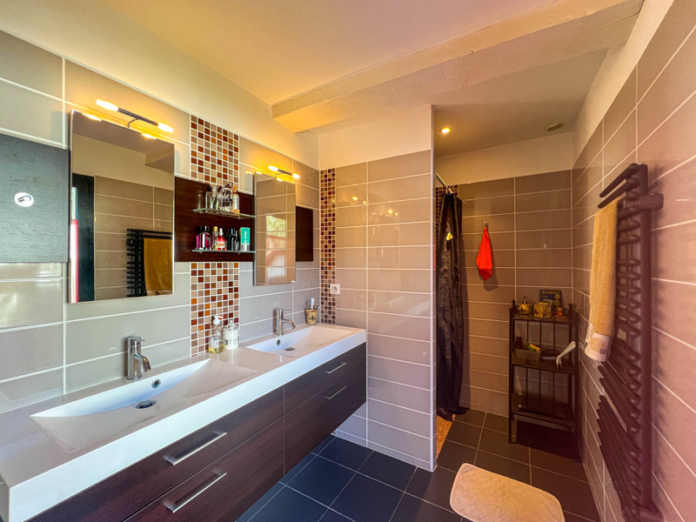
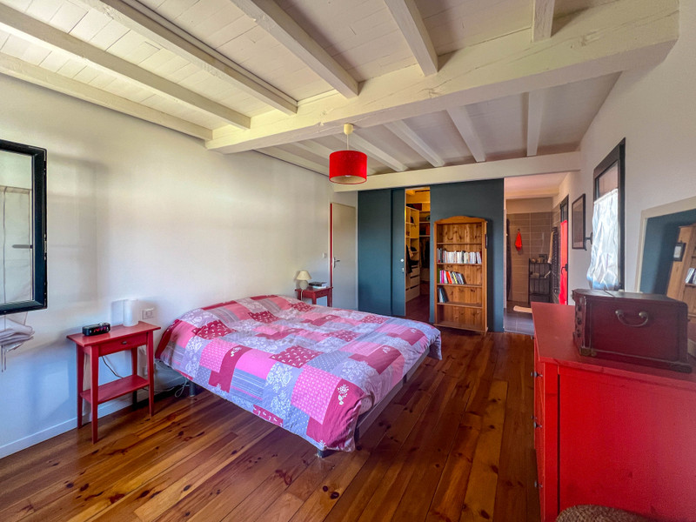
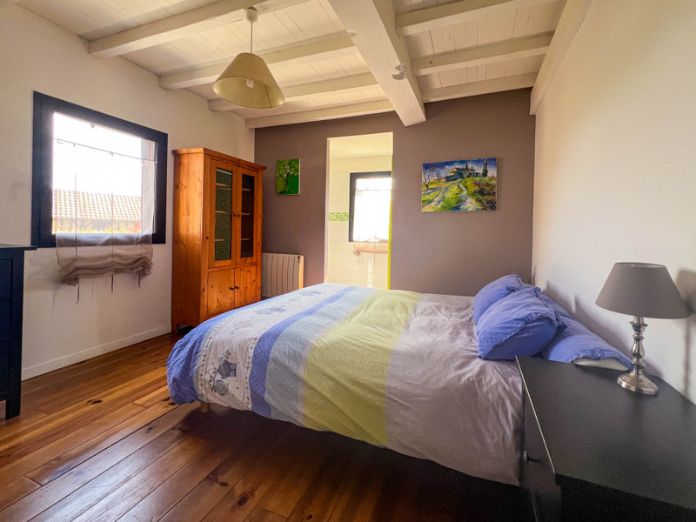























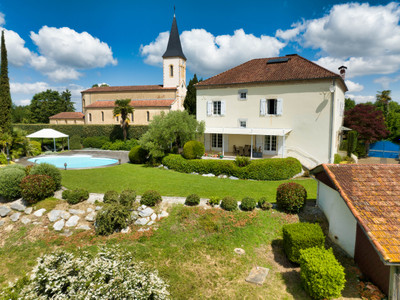
 Ref. : A37607OLA40
|
Ref. : A37607OLA40
| 