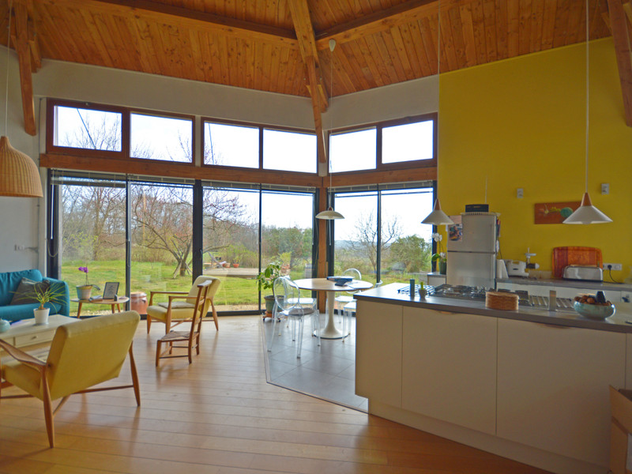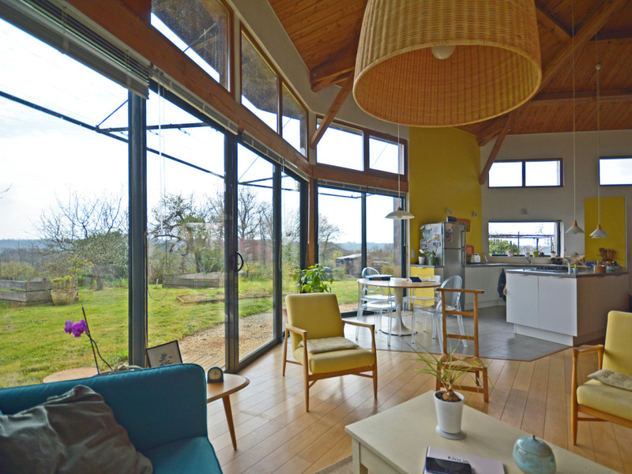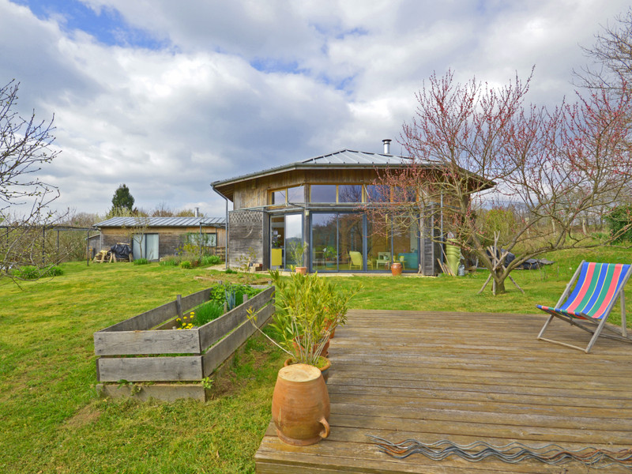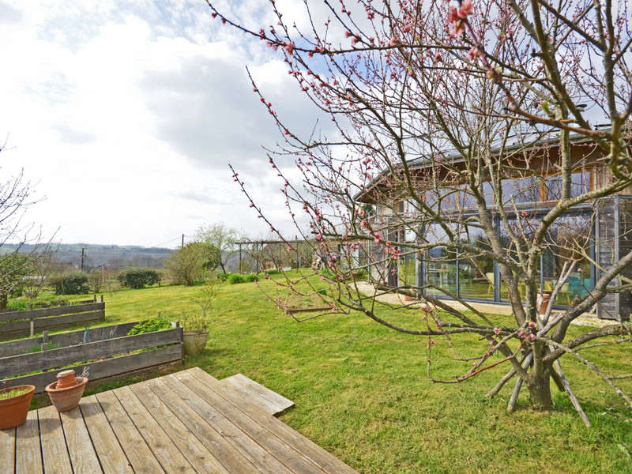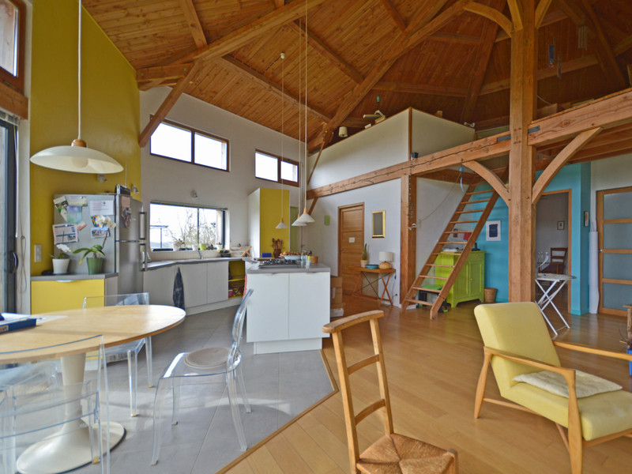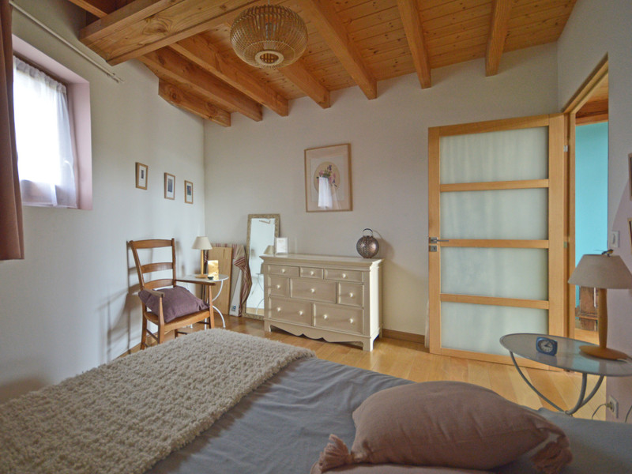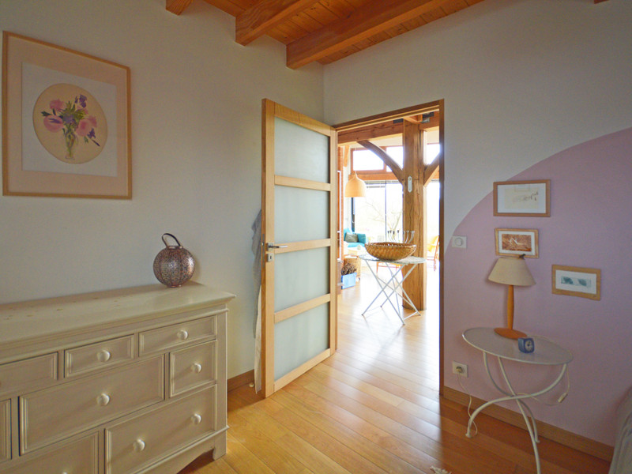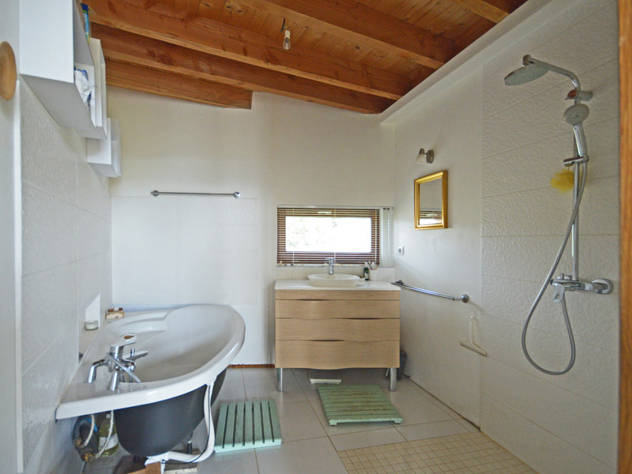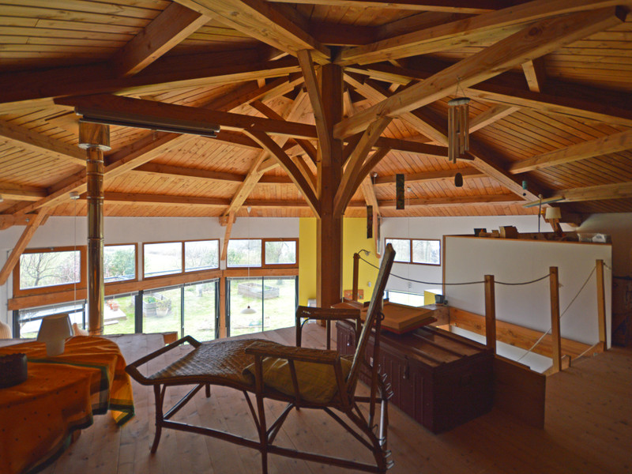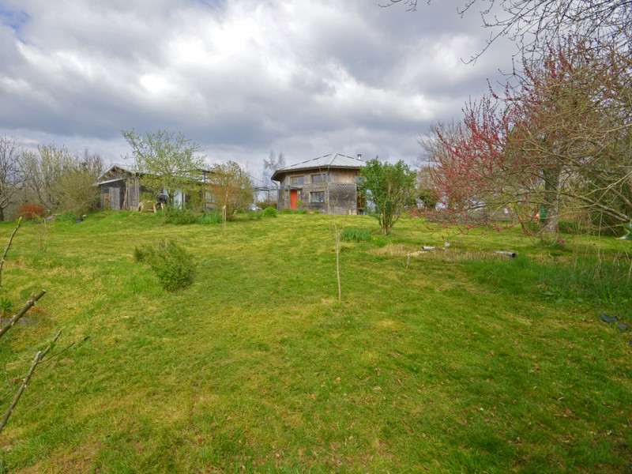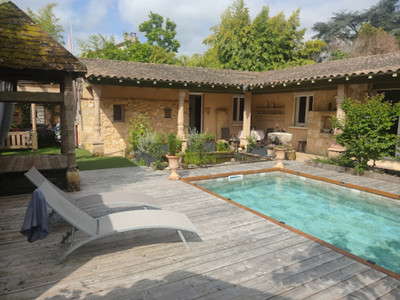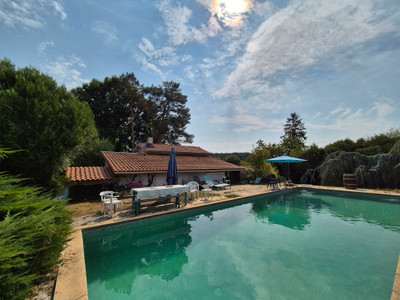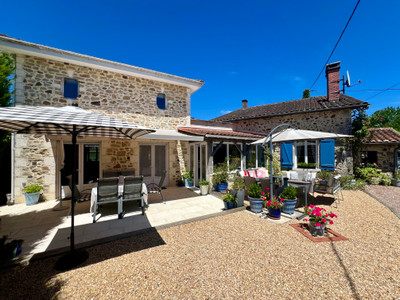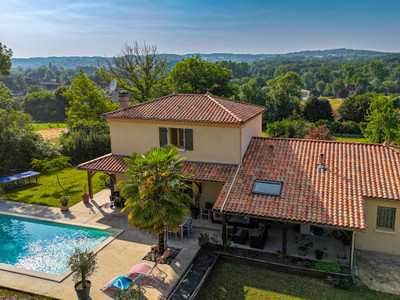3 rooms
- 2 Beds
- 1 Bath
| Floor 124m²
| Ext 2,001m²
€423,000
- £369,110**
3 rooms
- 2 Beds
- 1 Bath
| Floor 124m²
| Ext 2,001m²
A beautifully designed octagonal eco house with outbuildings on a hillside with far reaching views
A stunning and uniquely designed eco property with an open plan kitchen/sitting/dining room and vast ground to 1st floor windows to allow maximum light, the garden and the countryside view to seem part of the interior. The property is built and insulated with natural materials, with the lower level being blocks of straw covered in clay from the property and topped with thick sections of wood wool for the upper section, all skinned in Douglas fir planking. Inside is a superb ‘tree’ structure that supports a steel roof insulated with 40 cm of wood wool. There is a rectangular studio outbuilding with a wood burner and a washroom. A very sought after property.
Ground floor
Open plan living area with central wood burner 52 m²
1st bedroom 17 m²
Bathroom with bath washbasin and shower 6 m²
2nd bedroom 13 m²
W/c (dry loo) and utility room 6 m²
Mezzanine 30 m²
Outside
Studio with wood burner 53 m² + washroom with shower and washbasin and w/c (dry loo) 4 m²
Garden tool shed 7 m²
Garden 2001 m²
Amenities
Local village shops 4 minutes by car
Local supermarket 13 minutes
Nearest SNCF train station (Thenon) 23 minutes
Nearest airport (Brive) 48 minutes
------
Information about risks to which this property is exposed is available on the Géorisques website : https://www.georisques.gouv.fr
[Read the complete description]
Your request has been sent
A problem has occurred. Please try again.














