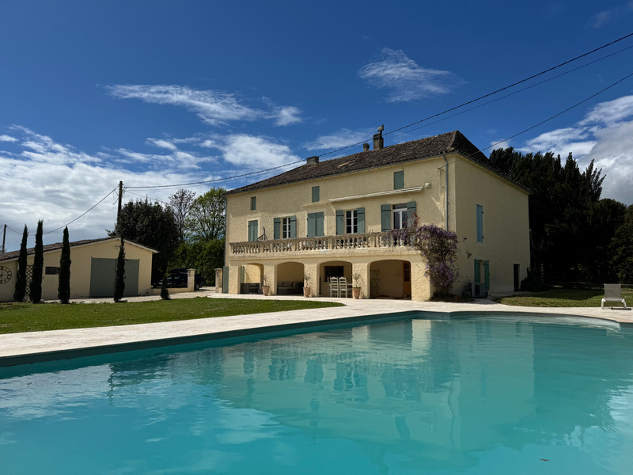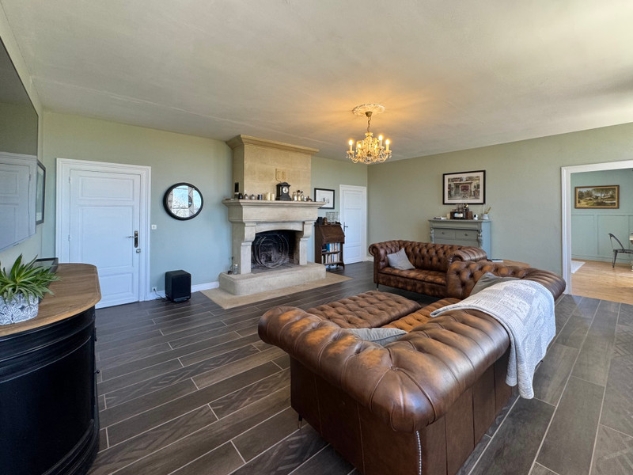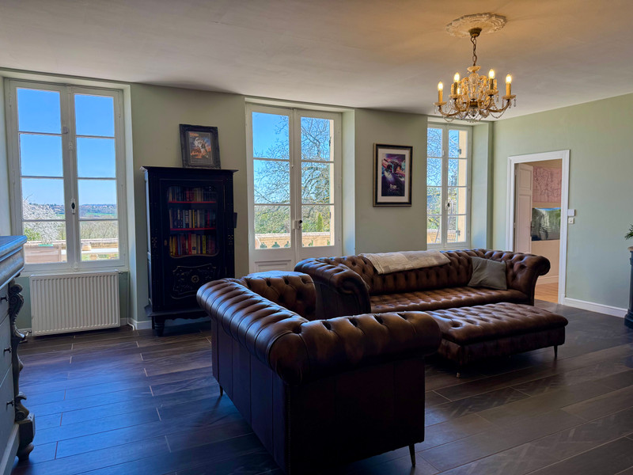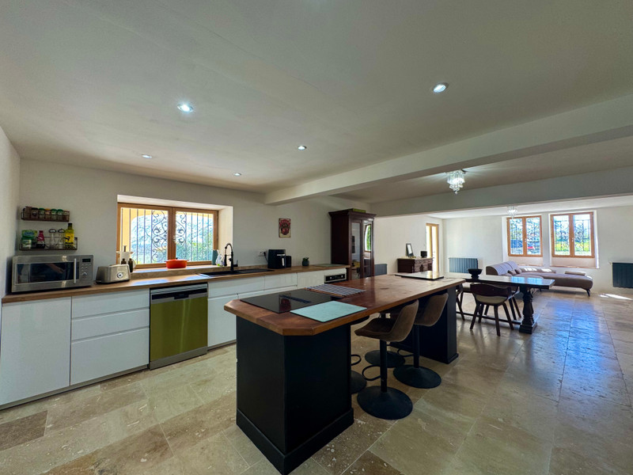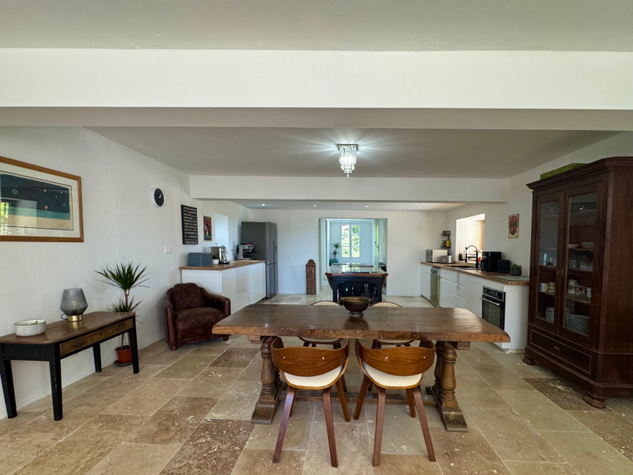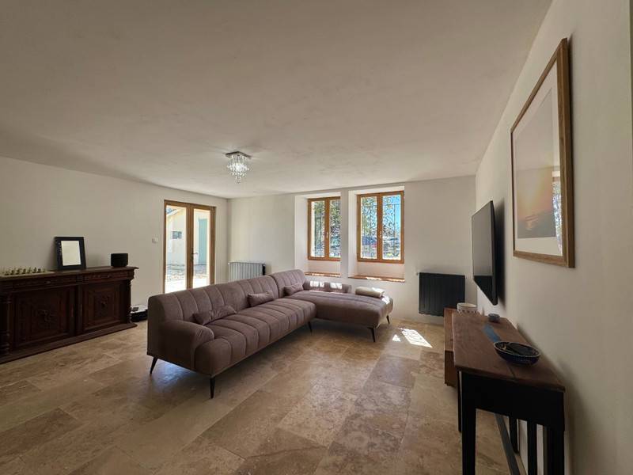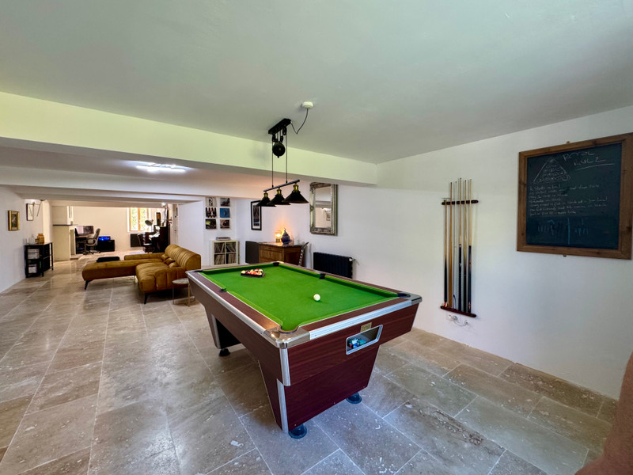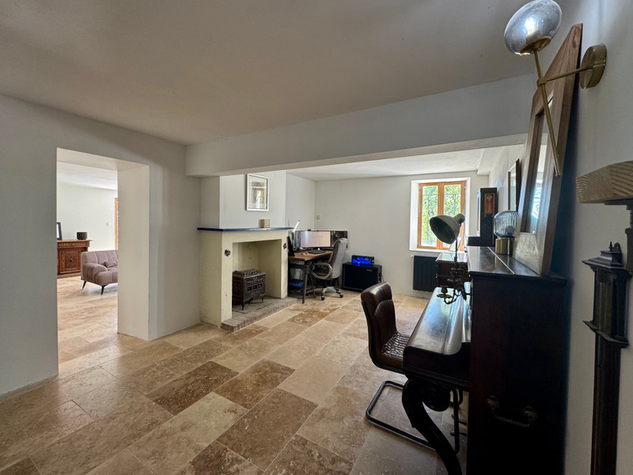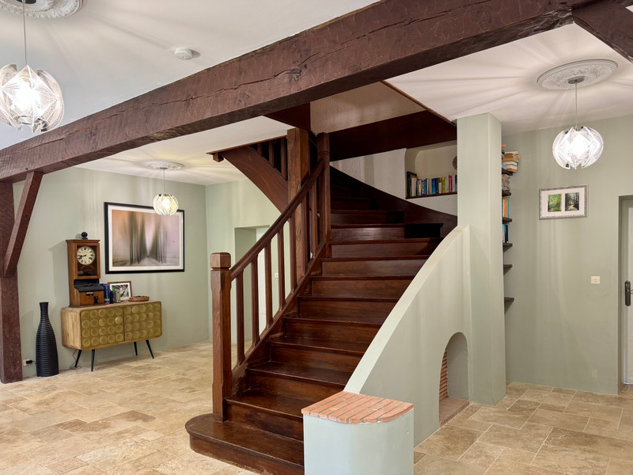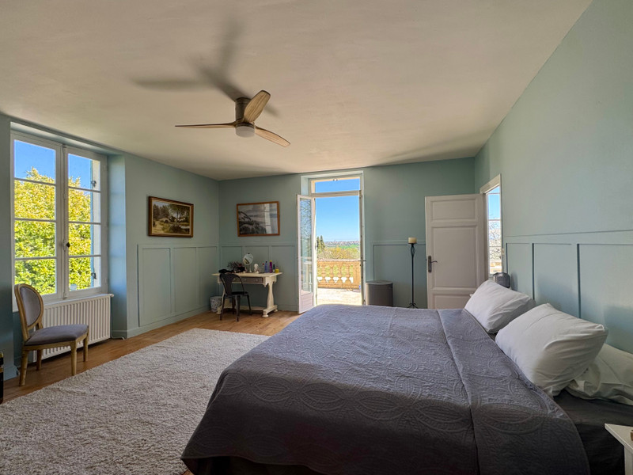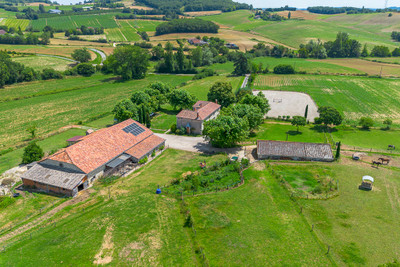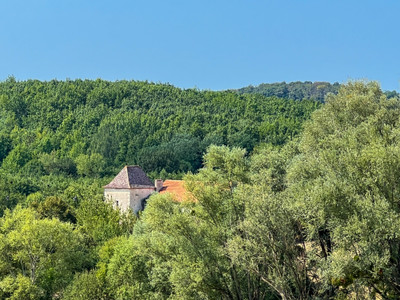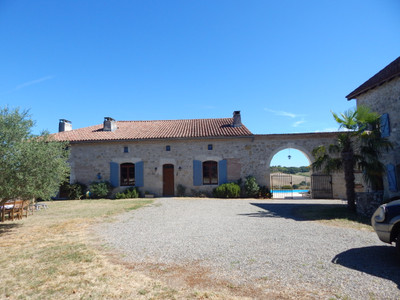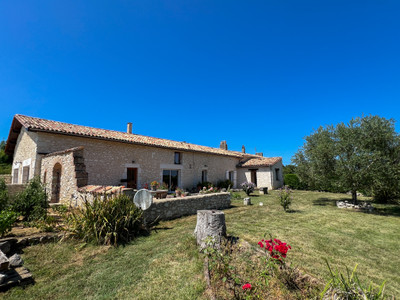10 rooms
- 5 Beds
- 2 Baths
| Floor 390m²
| Ext 11,434m²
€795,000
€660,000
(HAI) - £574,728**
10 rooms
- 5 Beds
- 2 Baths
| Floor 390m²
| Ext 11,434m²
€795,000
€660,000
(HAI) - £574,728**
Splendid Maison de Maitre with Views, Balcony and Heated 12x6m Salt Pool, Castillonnès-Eymet-Issigeac triangle
A true gem, this beautifully renovated family home is approached by a 50m long driveway and sits proudly on a hillside with stunning views over Castillonnès and the surrounding countryside. The ground floor features travertine flooring throughout, with an open-plan kitchen, dining and living area, pantry, boot room and utility. A second open space, currently used as an office, lounge and games room, adds to the versatility. Upstairs, you’ll find a reception room, master bedroom, two further bedrooms, a sitting room with a stone fireplace, shower room and WC. The master bedroom and sitting room opens onto a 12m balcony with stone balustrades and electric awning, overlooking the valley, garden and pool. This level also includes a spacious entrance hall with wooden staircase, two double bedrooms, a box room, bathroom, WC and further space for potential bedrooms.
Triple-aspect kitchen, dining and seating area (16.5 x 5m), including walk-in pantry, boot room, laundry room, and a room housing the swimming pool filtration system. The adjoining office/living/games room mirrors this space in size and includes a WC and access to the boiler room.
Stairs lead to a reception room (5.4 x 4.1m), a double-aspect main bedroom (5.4 x 5m) with plumbing in place for an en-suite if desired, a non-operational fireplace, and access to the balcony. The salon (6.5 x 5.4m) features a stone fireplace (currently not operational) and also opens onto the balcony and entrance hall. A further double-aspect bedroom (4.9 x 4m) includes a dressing room (1.3 x 3.8m). A hallway leads to another bedroom (3.4 x 3.8m), a tiled shower/wet room with WC and basin, and an additional separate WC.
The entrance hall (7 x 5.4m) includes double doors to the front garden and stairs leading up to a bedroom (3.5 x 4m), a box room (1.9 x 3m), a bathroom with shower and basin (3.6 x 1.7m), a separate WC (1 x 1.8m), and another bedroom (3.5 x 4m).
There is access to a high-ceiling attic with potential to create extra accommodation (16.6 x 6.2m).
A free-standing garage of approx. 90m² offers the possibility of conversion into a spacious two-bedroom gîte.
Beneath the balcony, a covered travertine-laid area provides outdoor dining, cooking and seating space, extending to the surrounding terrace and swimming pool area.
The mature garden is arranged in three parts: a front section with trees providing privacy from the quiet road; a ‘secret garden’ hidden behind hedges on the far side of the drive; and sloping lawns stretching down toward the valley and views.
Ideally located: 5 minutes to Castillonnès, 15 minutes to Eymet, 20 minutes to Bergerac airport, and 19/23 minutes to two highly regarded international schools.
The property lies within a building zone, allowing for further development within the grounds if desired.
------
Information about risks to which this property is exposed is available on the Géorisques website : https://www.georisques.gouv.fr
[Read the complete description]














