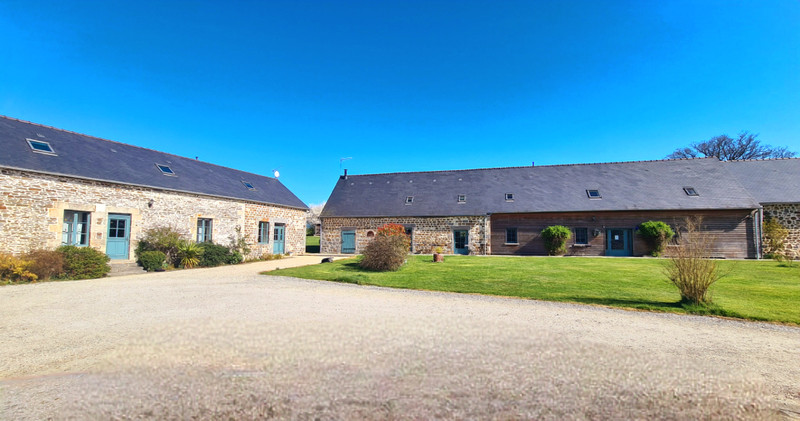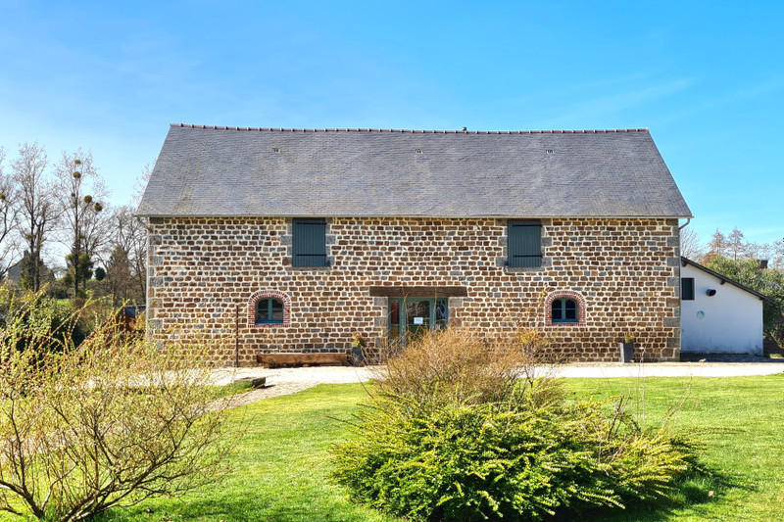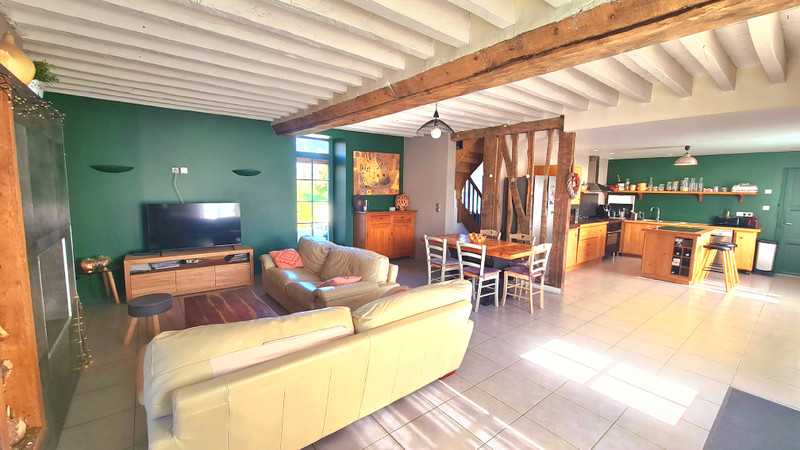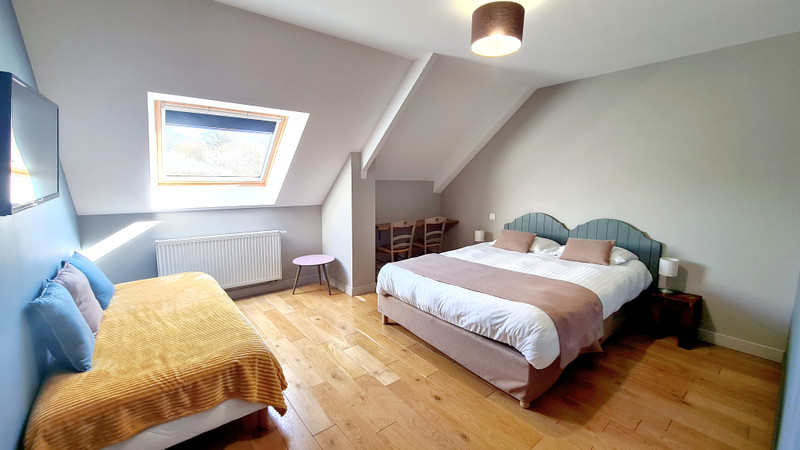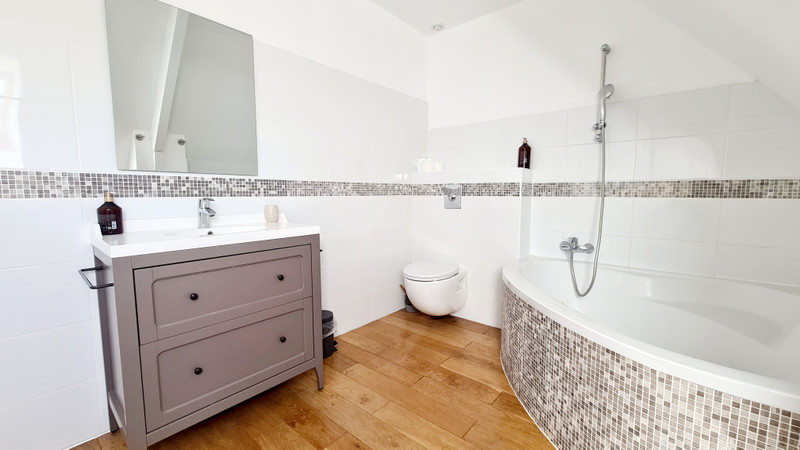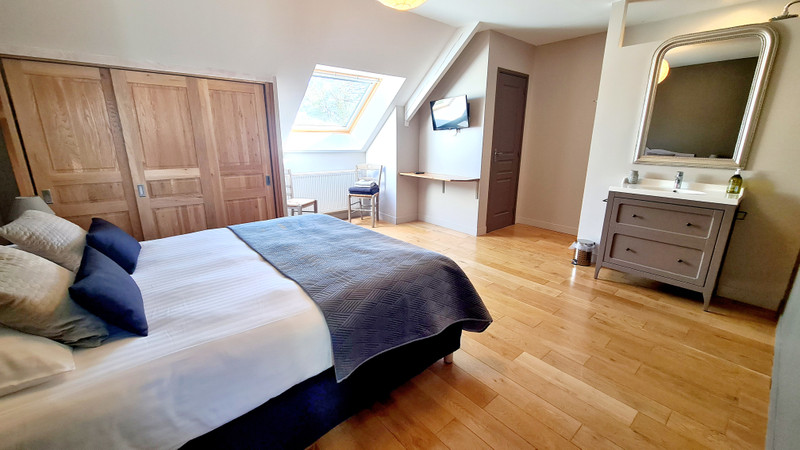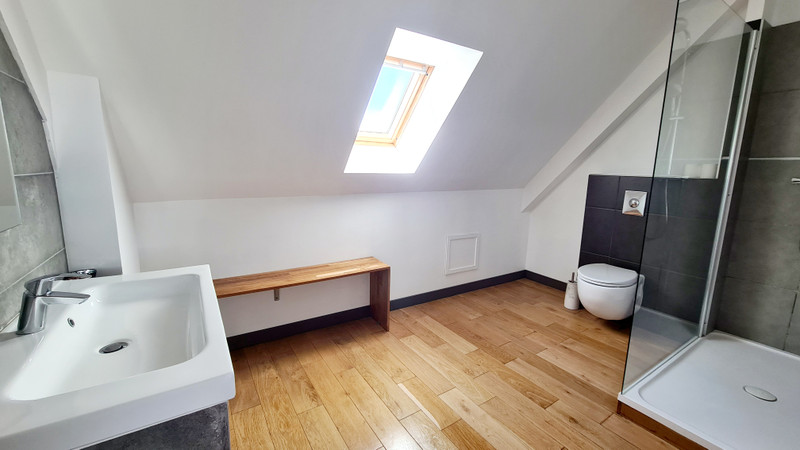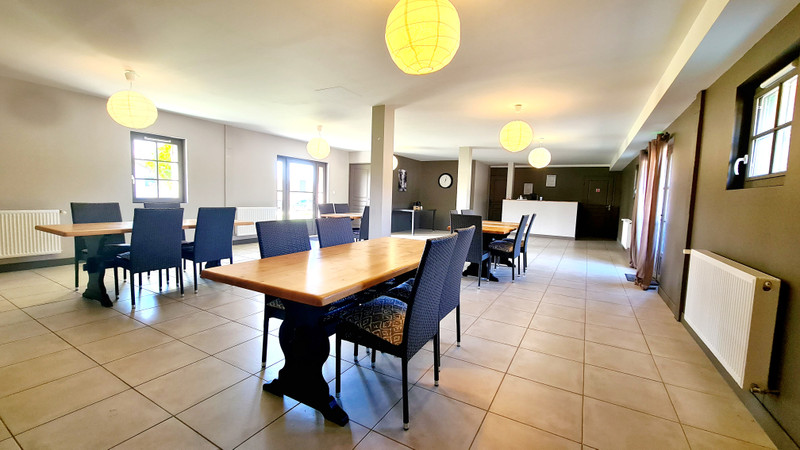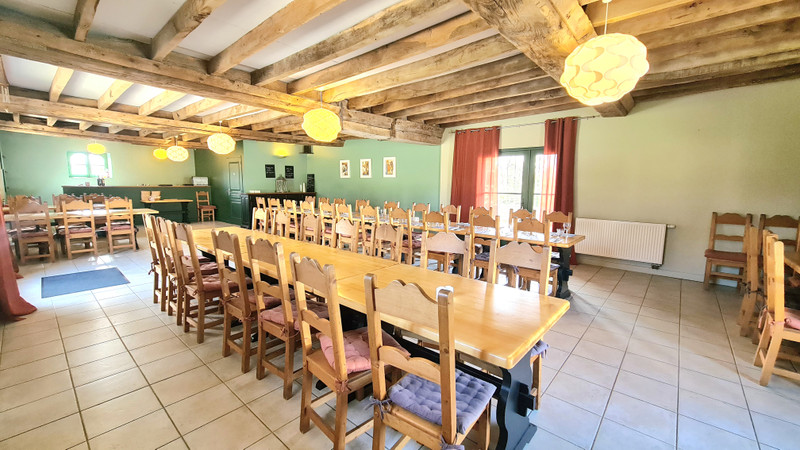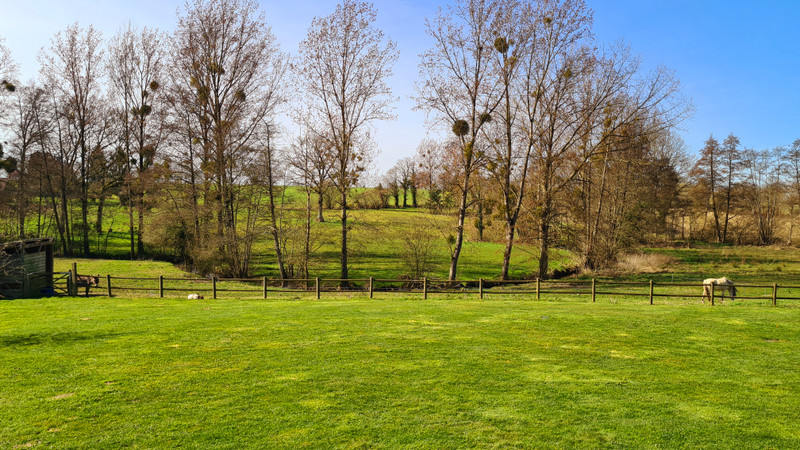14 rooms
- 11 Beds
- 7 Baths
| Floor 586m²
| Ext 23,771m²
€699,999
(HAI) - £608,229**
14 rooms
- 11 Beds
- 7 Baths
| Floor 586m²
| Ext 23,771m²
€699,999
(HAI) - £608,229**
Beautifully presented 7 bed chambres d'hotes, 4 bed family home and Auberge set in 2.3 hectares with views.
Amazing opportunity on offer including a large 4 bed detached stone house with private garden, a 7 bed chambres d'hotes including 2 duplexes and a large communal eating area and an auberge/restaurant that caters up to 70 people. There are several outbuildings and with 2.3 hectares of land there is plenty of space for guests or those who want to keep animals including horses (there is already a large fenced paddock for the owners donkey and pony). Surrounded by pretty country views and proximity to several attractions make this the perfect location for guests. Excellent wood pellet central heating system and good energy reports on the accommodation and family home.
More photos on request
Detached House
Pretty stone property that consists of a large open plan living space including a fully fitted kitchen, large dining area and lounge with a central pellet burner. Duel aspect windows, original oak beams and access to the front of the property and also directly to the back terrace. A downstairs bedroom with modern ensuite shower room with WC is light and spacious with space for storage and also direct access to outside. There is a utility room and WC also on this floor. To the first floor you will find 3 large double bedrooms with, original oak beams and solid wood flooring. The family bathroom consists of a free standing bath, walk in shower and hand basin. There is a separate WC. Double glazed, wood pellet central heating system,
large private garden with terrace. 161m2 living space
Chambres d'hôtes
This is a fantastic property that is currently set up as a B&B, chambres d'hôtes but could also work as a gîte. To the groundfloor there is a large reception area used for breakfasts along with a private kitchen area/utility and WC. To the first floor there are 3 large double bedrooms with built in storage and private shower rooms and WC. A large sitting area is a great space for guests to meet before heading to breakfast or for a family meal at the auberge. From a separate entrance there are two duplex family accommodation. Each one has a large downstairs bedroom with built in storage and a WC with a staircase leading to another large double or twin bedroom and a shower room. This property has an energy reading B, wood pellet central heating system, private parking for several vehicles and a large private outside garden.
Auberge/Restaurant
A separate building that is set up as an Auberge perfect for family celebrations, business conferences or passing clients. The accommodation with the chambres d'hotes is perfect for friends and family wanting to spend time together. Seating for up to 70 people there is also a bar, kitchen areas and WC with wheelchair facilities. Double doors lead out onto a large terrace where people gan gather for drinks looking out onto country views. To the first floor there is a large space that could be converted if someone wanted to create more accommodation.
Outbuildings
The property comes with a chaufferie that houses the heating system that supplies the accommodation and has a large loft space also for storage, a large work shop used to store garden equipment and furniture, plus a storage barn for the auberge.
Exterior
You enter the property through private gates and each building is detached with its own gardens terraces and parking areas. There is ample space for guests to explore and find a quiet corner or groups of people to sit together. Mostly laid to lawn there are many possibilities for those wanting to create vegetable gardens or keep chickens and livestock. There is currently a large fenced paddock with shelter ideal for horses. Pretty area with lovely views and in a very quiet location yet minutes from amenities and places of interest.
3 km to amenities
12 km Bagnoles de L'Orne
35km nearest station with direct routes to Paris
90km to Mont St Michel
100km nearest ferry port
------
Information about risks to which this property is exposed is available on the Géorisques website : https://www.georisques.gouv.fr
[Read the complete description]
Your request has been sent
A problem has occurred. Please try again.














