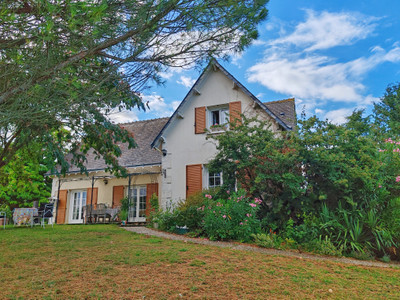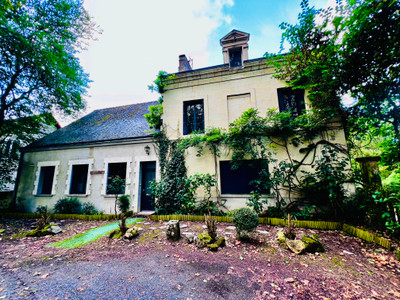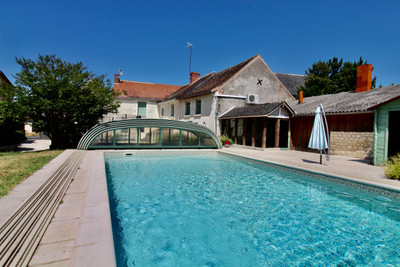6 rooms
- 4 Beds
- 2 Baths
| Floor 120m²
| Ext 1,300m²
€253,500
€230,000
- £199,364**
6 rooms
- 4 Beds
- 2 Baths
| Floor 120m²
| Ext 1,300m²
€253,500
€230,000
- £199,364**
Renovated 4 bedroom house with barn, garden, covered terrace and pool located between Richelieu and Chinon
Overlooking fields to the rear, this classic stone farmhouse property is well worth a visit! It has been modernised by the current owners, comprising open plan kitchen/diner downstairs and a room layout to accommodate a family or a couple that work from home and would like separate office spaces. The house has four bedrooms, one of which is presently dressed as an office space, and is geared up perfectly for outside living with a summer kitchen and terrace.
There is a large stone barn at the front of the property which would make an ideal games room or workshop.
Situated between the towns of Richelieu (9km) and Chinon (13km) both of which offer a range of shops, schools and services. Chinon also has a hospital, and a railway station for direct links to Tours.
Easily accessible from the UK, Tours (63km) and Poitiers (64km) both have TGV high sped rail links to Paris and Ryanair direct flights to the UK. The ferry port of Caen is a 3 hour drive and the tunnel at Calais about 5,5hrs.
Ground floor
Dining room 4,8 x 5,8 = 27,8m2. Sliding glass doors to rear garden & terrace. Further door to porch and out to front garden.
Dining room is open plan to modern fitted kitchen 3,8 x 3,0 = 11,4m2
Storage area (with plumbing for laundry) and downstairs toilet
Sitting room 3,1 x 5,1 = 15,8m2 with window
A further 2,33m2 of cupboard space which could be reintegrated to the sitting room and would create a window to the terrace.
Upstairs
Parental suite : 3,0 x 6,4 = 19,2m2 comprising shower and vanity unit, large picture window or Juliet balcony.
Bedroom 2 : 3,9 x 2,5 = 9,75m2 with integrated storage
Bedroom 3 : 3,8 x 2,5 = 9,5m2 with integrated storage
Bedroom 4 : 2,7 x 3,2 = 8,6m2 currently used as home office space
Shower room 2,3 x 1,8 = 4,1m2
Separate WC
Outbuilding
Stone barn currently used as workshop 7,9 x 5,5 = 43,4m2 plus same space on 1st floor. Electricity installed.
Technical specification :
Heating : Pellet burner and electric
Drainage : individual and certified
Double glazed throughout
Permanent structure above-ground pool
**All measures approximate**
------
Information about risks to which this property is exposed is available on the Géorisques website : https://www.georisques.gouv.fr
[Read the complete description]














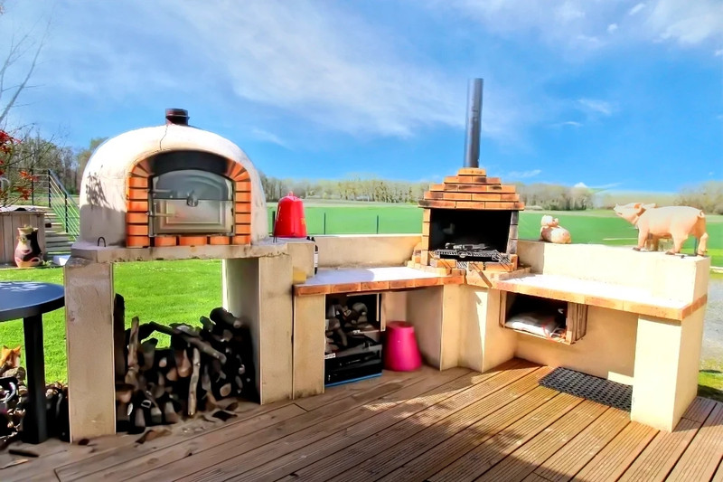
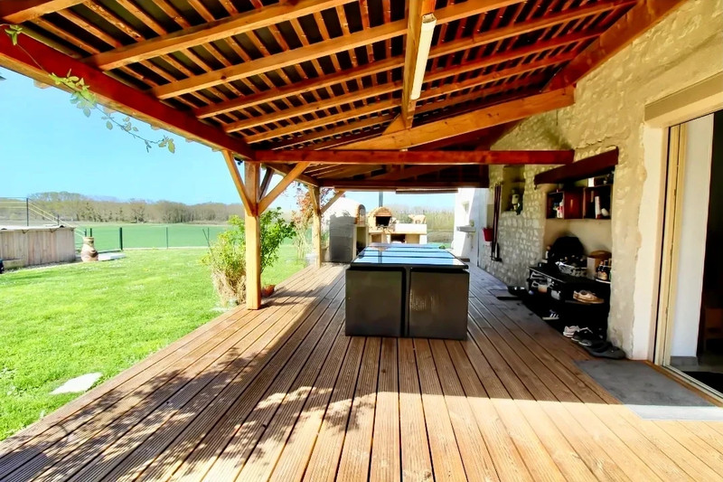
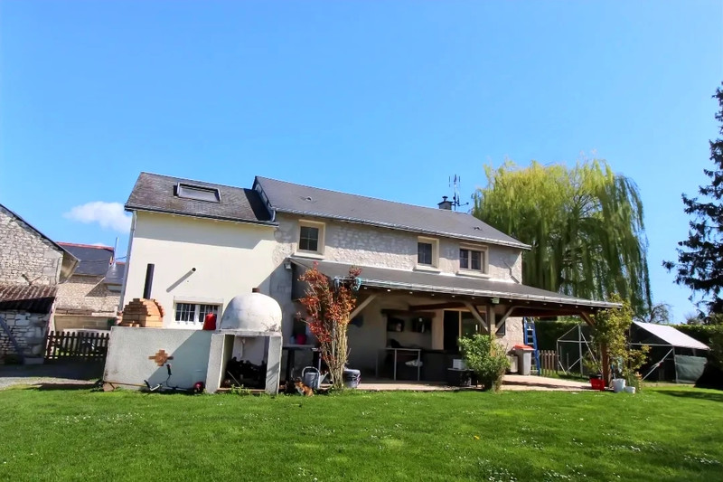
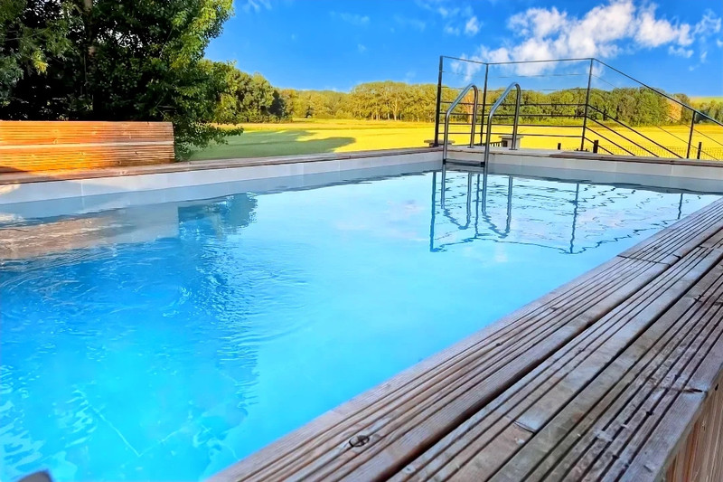
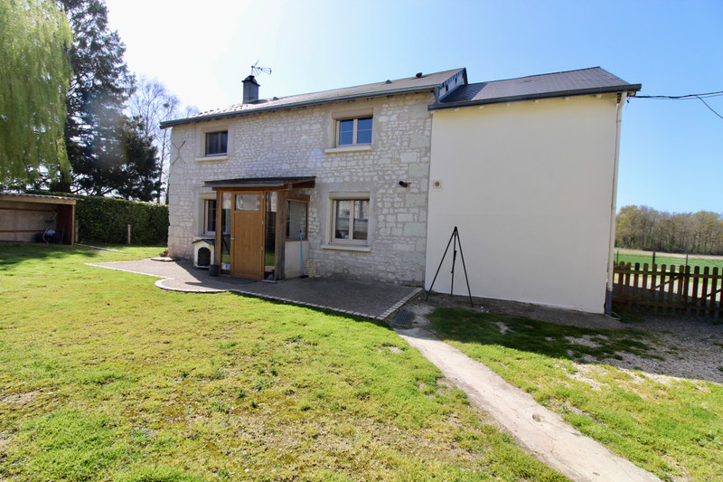
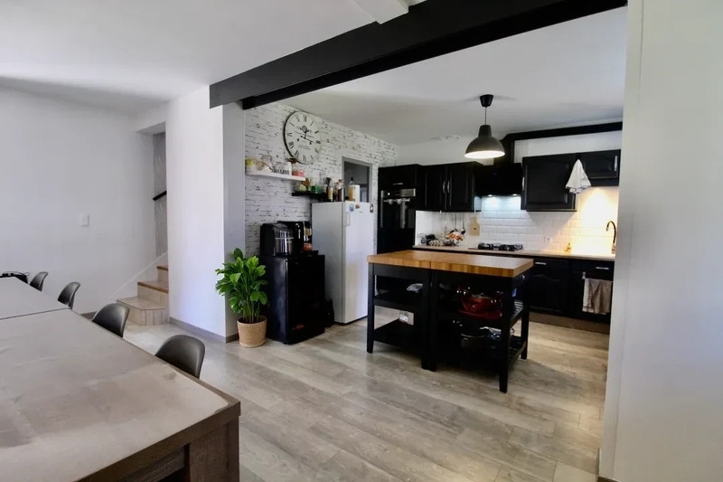
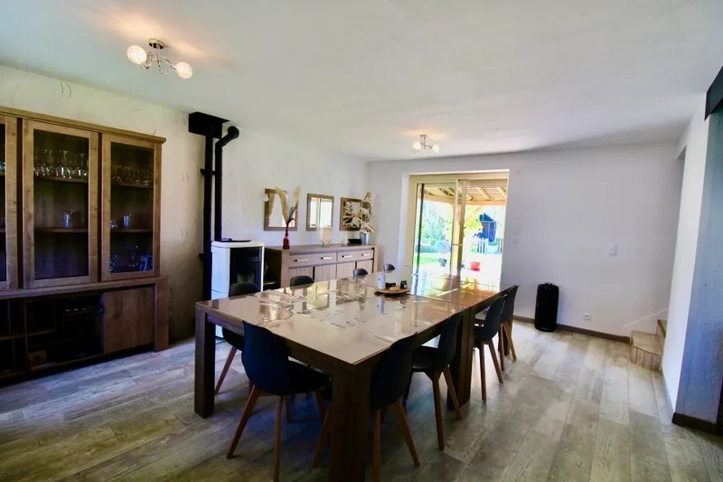
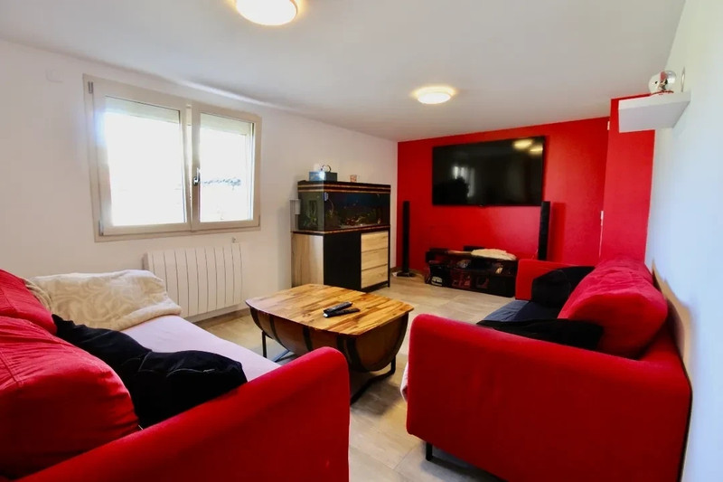
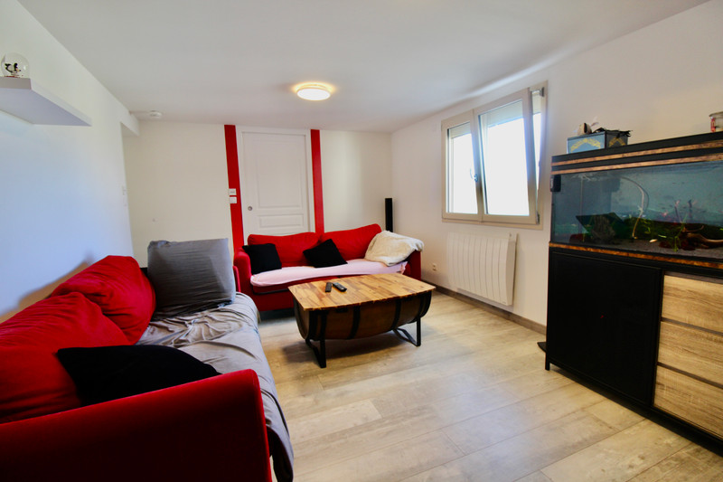
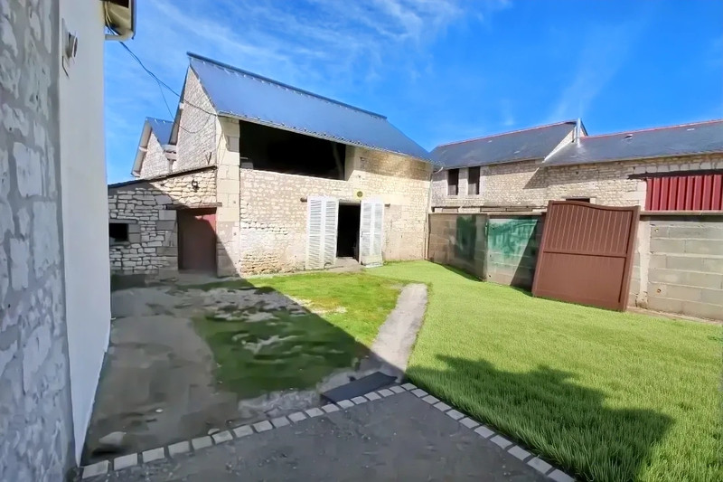























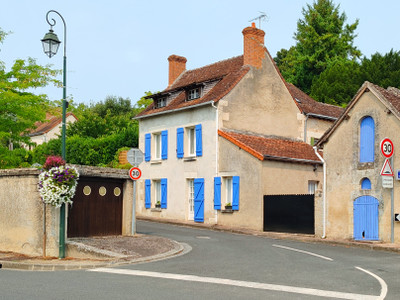
 Ref. : A39261TAL37
|
Ref. : A39261TAL37
| 