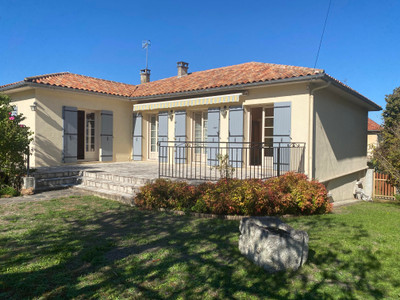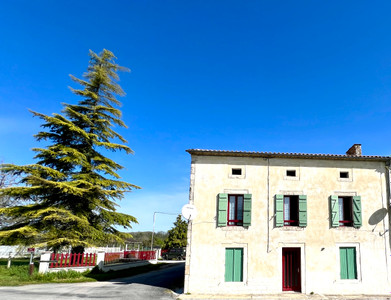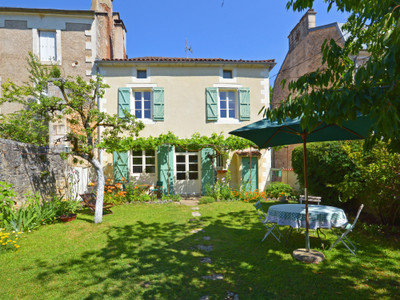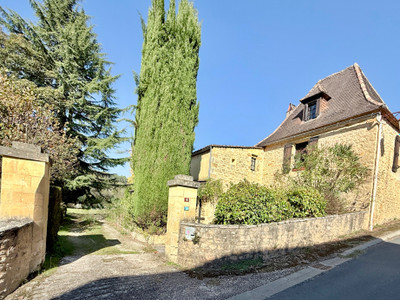13 rooms
- 4 Beds
- 3 Baths
| Floor 160m²
| Ext. 1,215m²
13 rooms
- 4 Beds
- 3 Baths
| Floor 160m²
| Ext 1,215m²

Ref. : A35892SGE24
|
EXCLUSIVE
3 Bedroomed house with apartment and lovely garden within walking distance to Brantome town centre
Accessed via an external staircase from either side of the property, the main entrance leads into a welcoming kitchen measuring 11.5m², featuring a wide range of fitted cupboards and a sink. Opposite the kitchen is the dining room, 13.2m², with double doors that open onto a raised terrace, ideal for outdoor dining and relaxation. A staircase from the dining room takes you to the upper floor.
Continuing through the ground floor, there is a cloakroom with a WC and hand basin, followed by the first of three bedrooms, currently used as a study and also 13.2m² in size. At the rear of the house is a cosy lounge of 11.5m², offering pleasant views over the garden. The property is ideally situated just a few minutes’ walk from the centre of Brantôme, with a local bakery only 50 metres away.
Upstairs, two additional bedrooms of 10.8m² and 11.2m² are built into the eaves, one of which benefits from an ensuite bathroom with a bath, WC and sink. There is also a separate family bathroom featuring a shower, WC and sink, along with a large landing currently used as a second study. From this level, an external staircase provides direct access to the garden.
Beneath the main house lies a self-contained one-bedroom apartment, offering a spacious open-plan living room and kitchen area, which opens directly to the rear garden. The apartment includes a large bathroom with shower, WC and sink. Also there is a pantry and a utility room equipped with fitted units. It can be accessed either independently or internally, making it perfect for extended family, guests, or potential rental income.
Outside, the rear garden is beautifully maintained and includes a garage with additional parking space in front.
The property benefits from three separate hot water tanks serving the main kitchen, the apartment, and the rest of the house. The home is connected to mains electricity, water and drainage, and is heated via electric radiators.
------
Information about risks to which this property is exposed is available on the Géorisques website : https://www.georisques.gouv.fr
 Ref. : A35892SGE24
| EXCLUSIVE
Ref. : A35892SGE24
| EXCLUSIVE
Your request has been sent
A problem has occurred. Please try again.














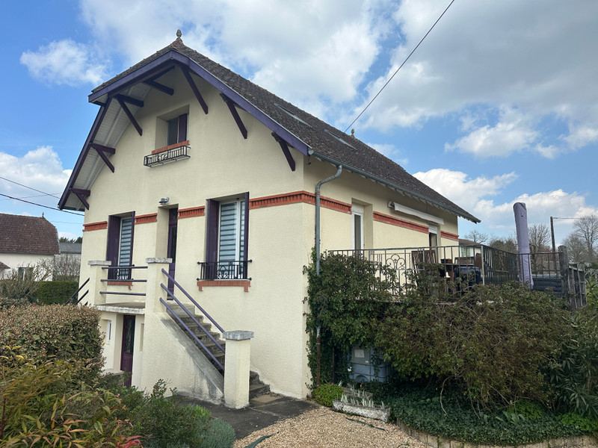
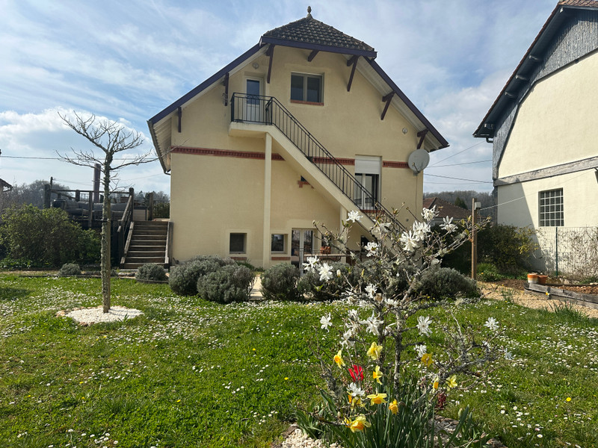
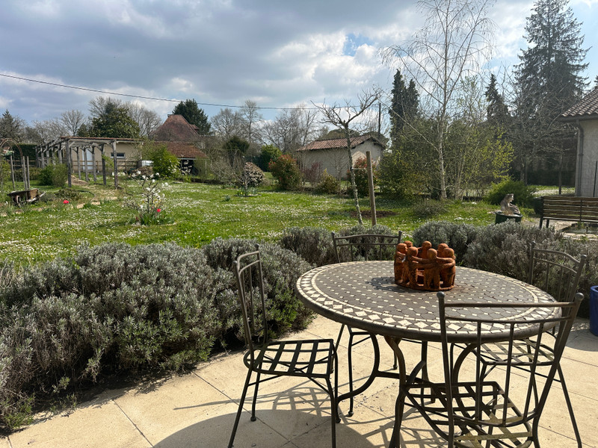
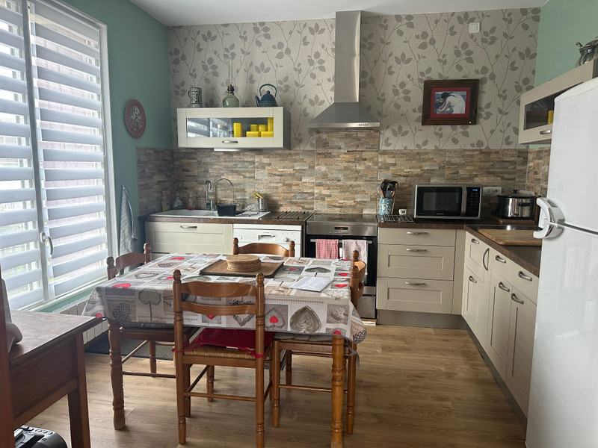
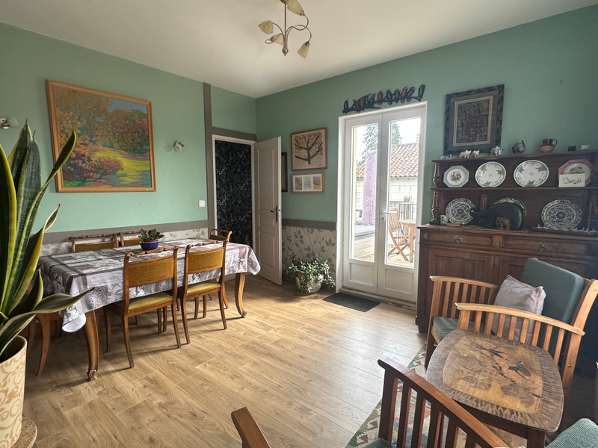
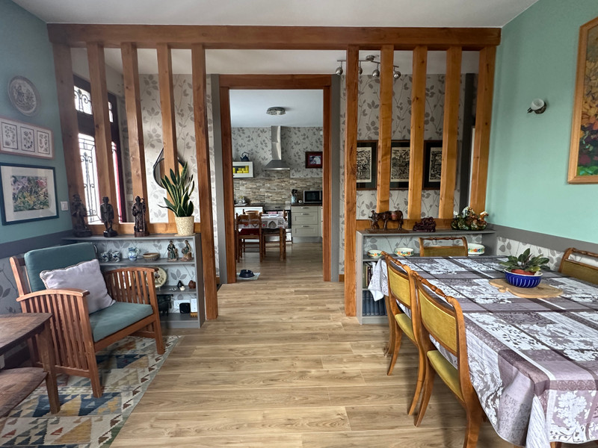
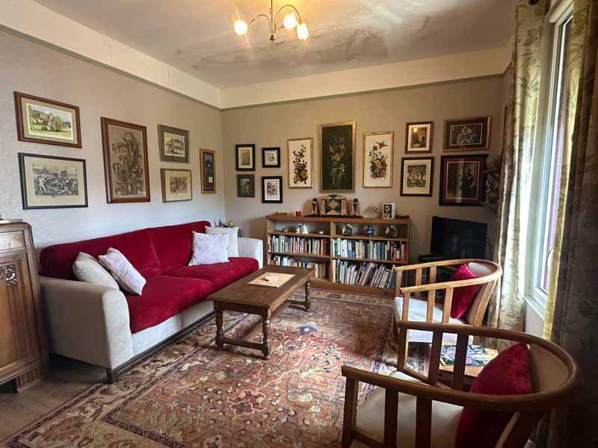
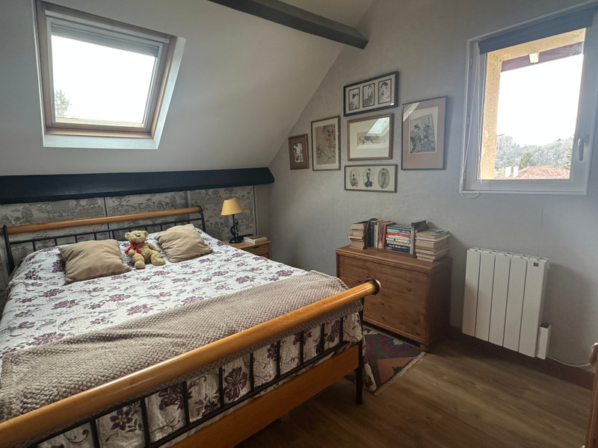
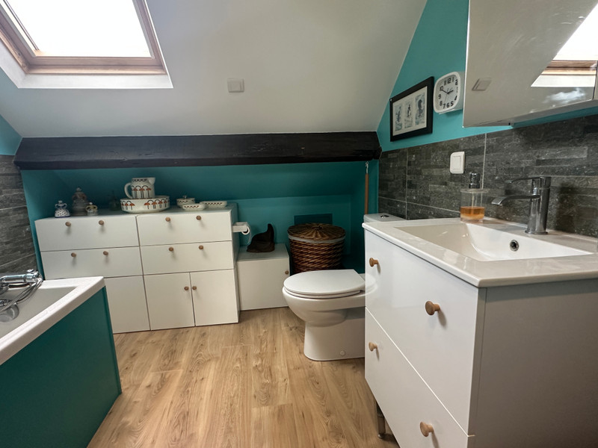
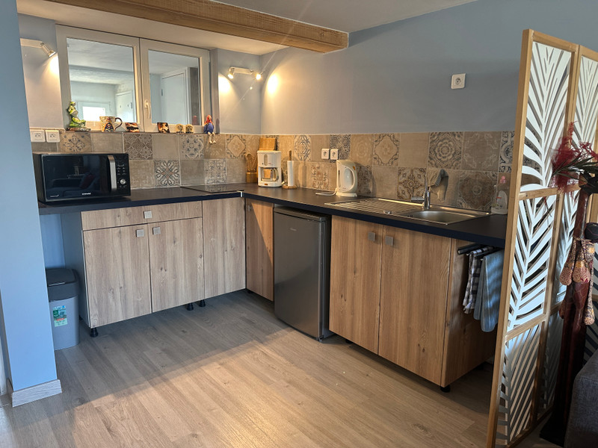
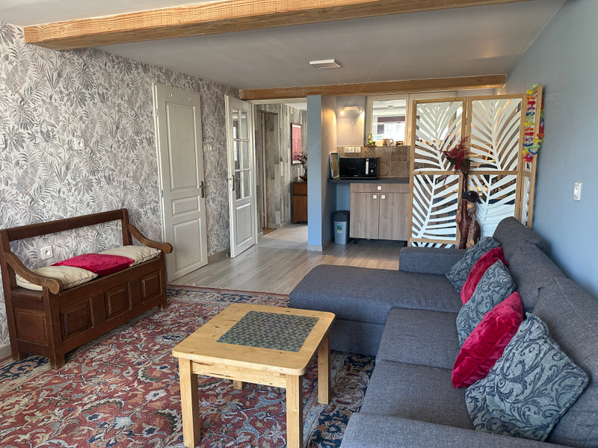
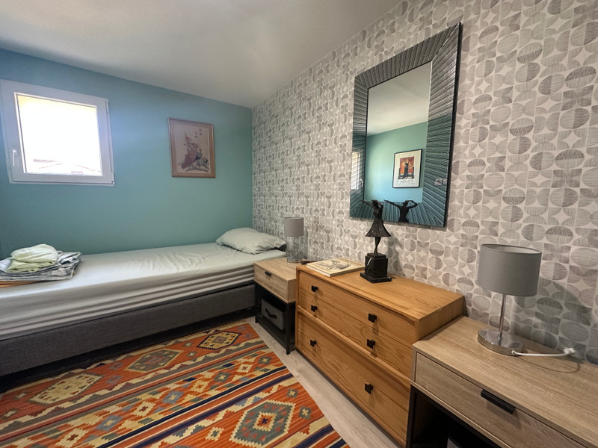
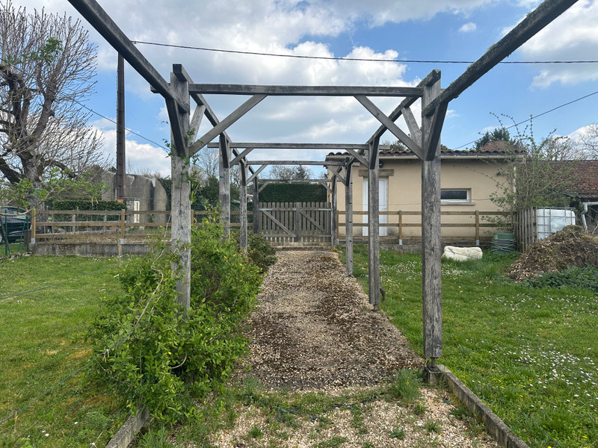
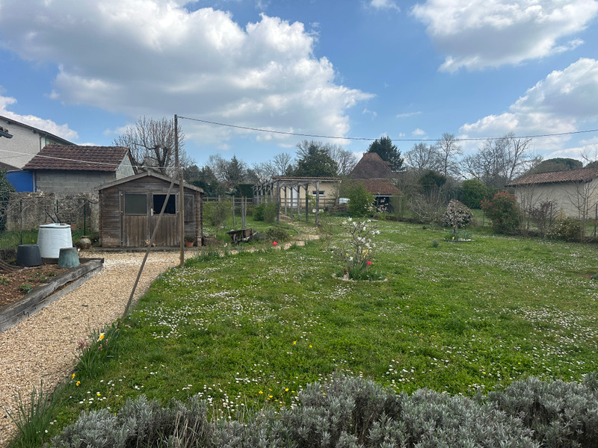














 Ref. : A35892SGE24
|
Ref. : A35892SGE24
| 
















